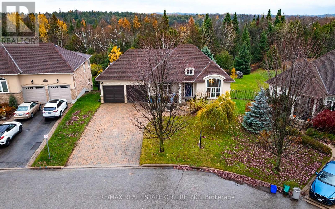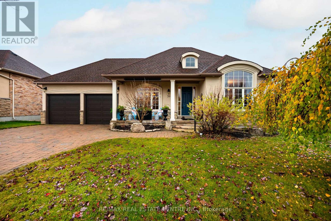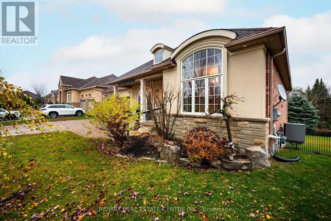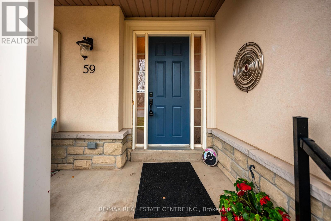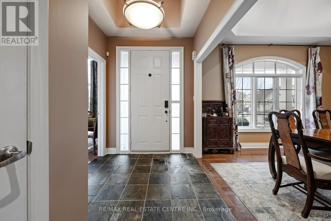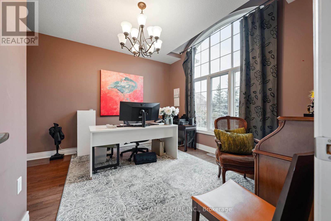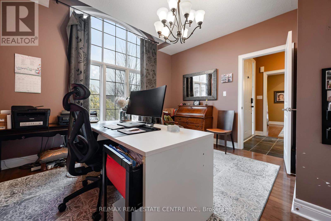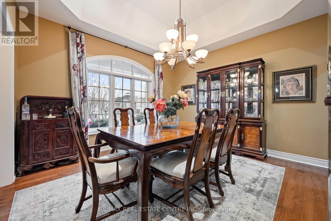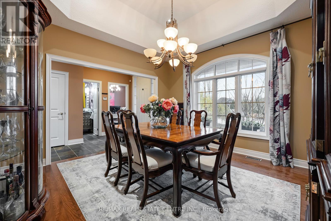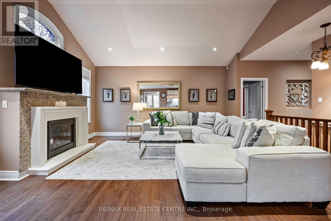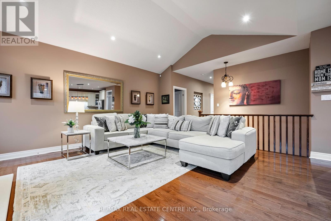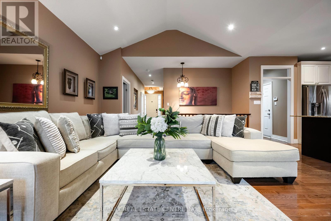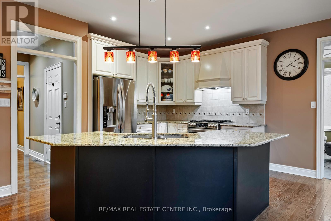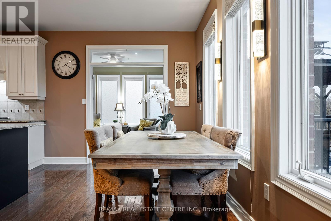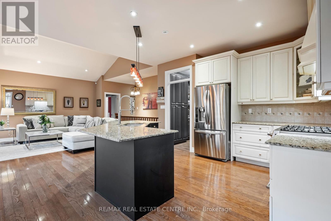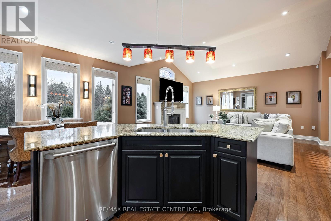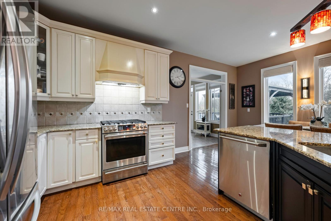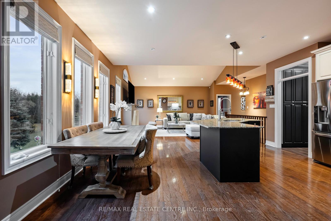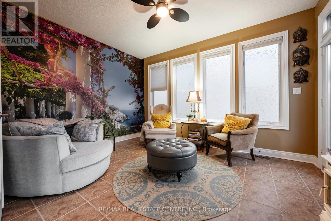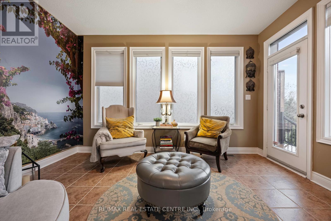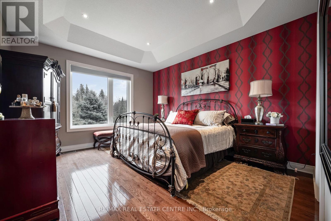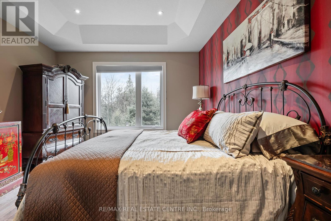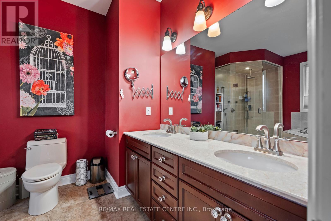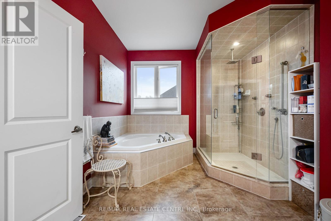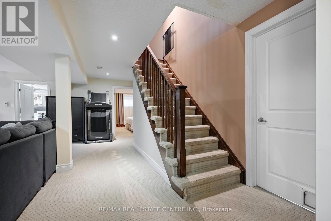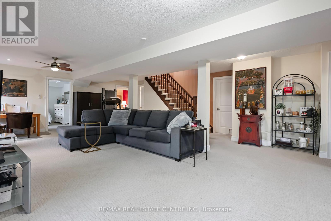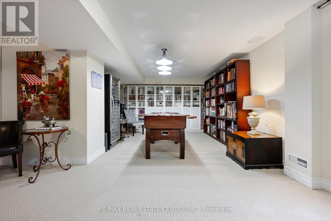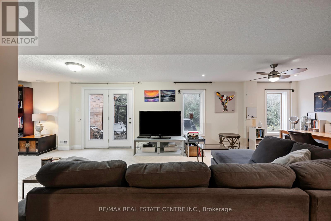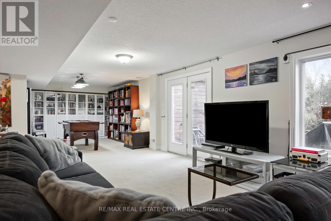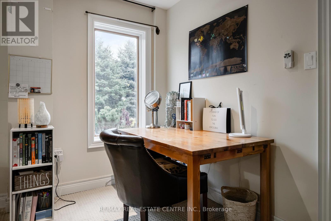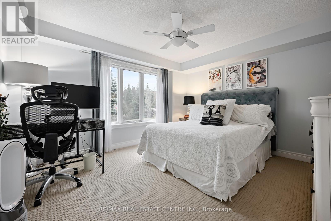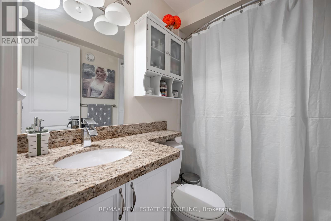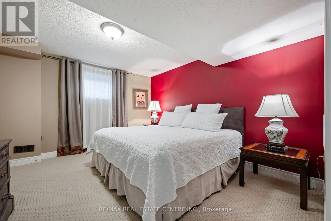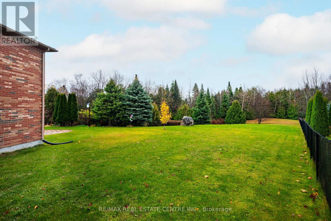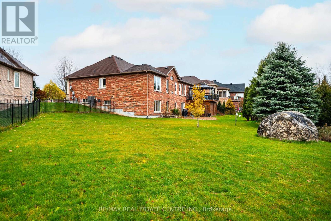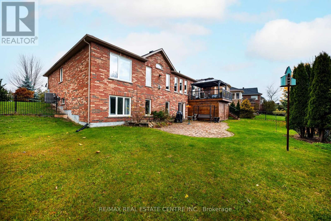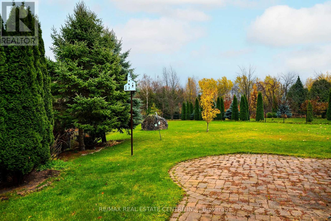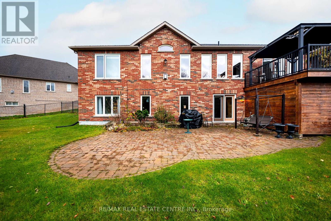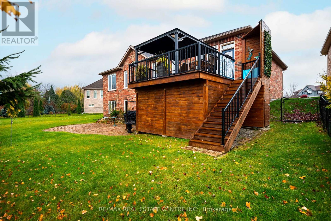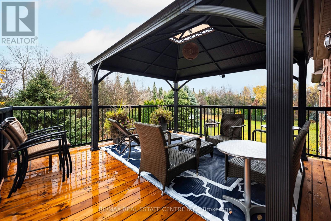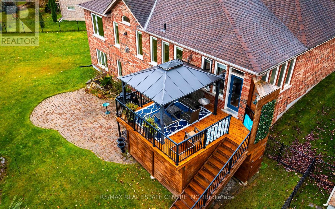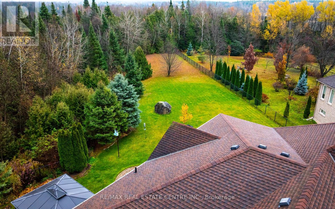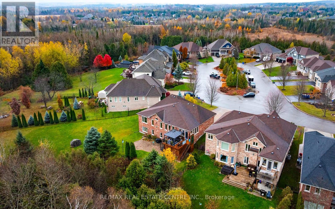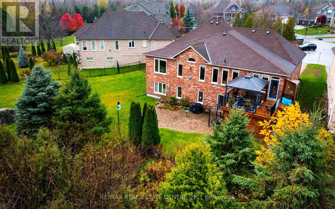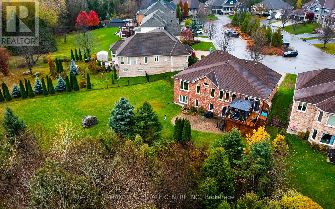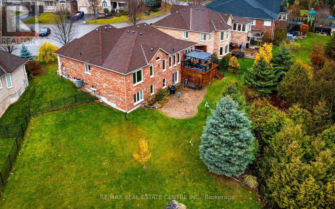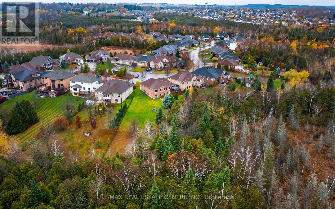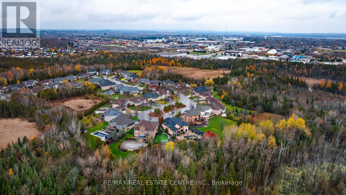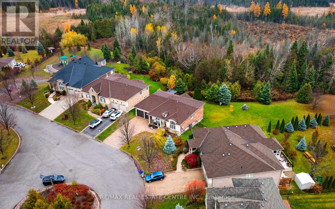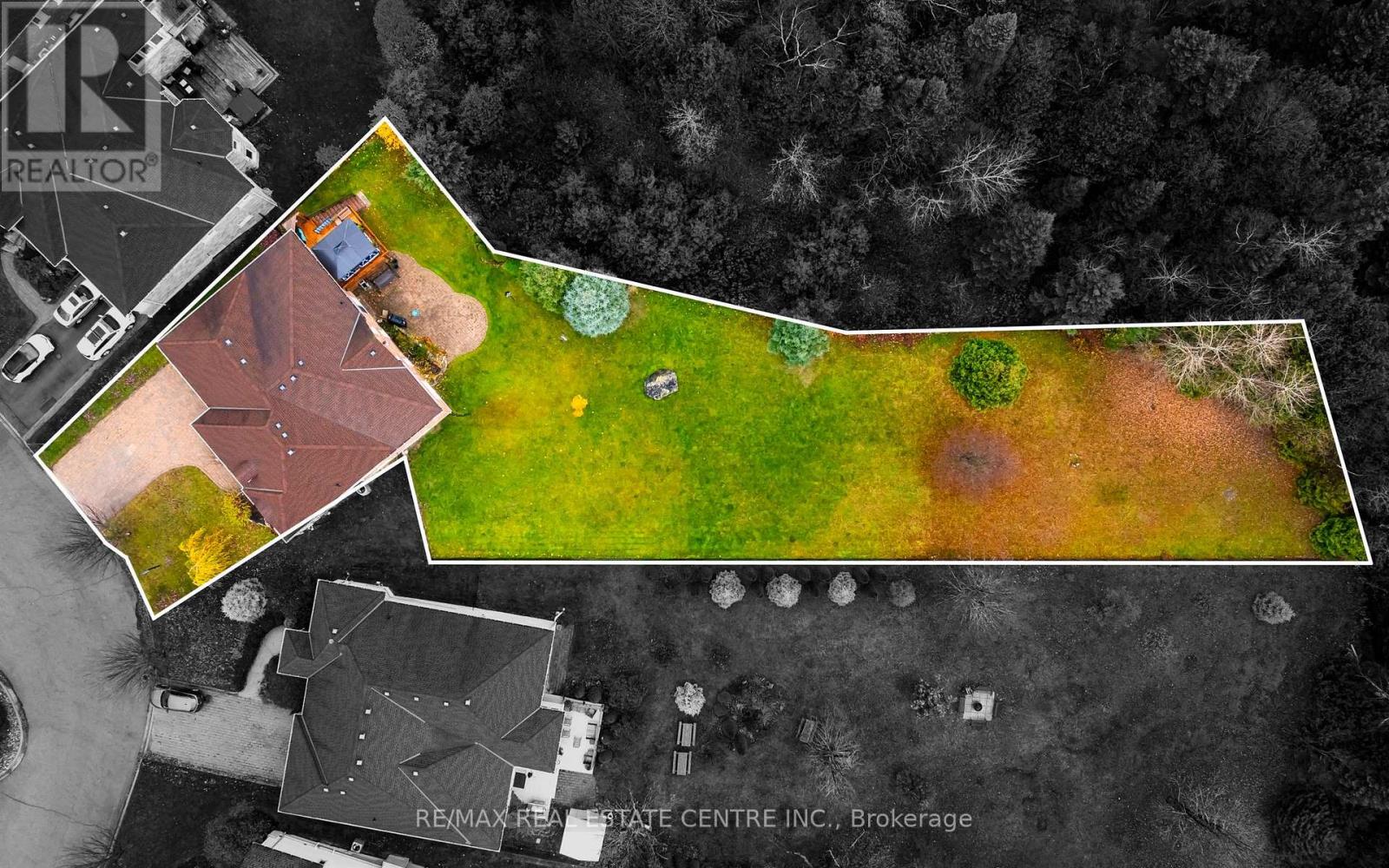4 Bedroom
3 Bathroom
1,500 - 2,000 ft2
Bungalow
Fireplace
Central Air Conditioning
Forced Air
Landscaped
$1,499,999
Nestled on a quiet cul-de-sac known as Credit Springs Estates, this bungalow brings together space, light, and a setting that feels worlds away yet close to everything. Backing onto conservation and framed by mature trees, it offers 2 + 2 bedrooms, 3 baths, and 2,573 square feet (MPAC) of thoughtfully finished space. Inside, clean lines and warm finishes create a calm, natural flow. The main living area opens to a wall of windows that fill the home with light and views of the surrounding greenery. The kitchen blends form and function with granite counters, a large island, and direct access to a bright reading room and deck with gazebo-perfect for quiet mornings or evening gatherings. A formal dining room and a well-planned butler's pantry add a touch of everyday luxury. The primary suite feels private and comfortable with its own ensuite and treetop view. Downstairs, the walk-out basement adds flexibility with two bedrooms, a full bath, and open living space, while still leaving plenty of storage. Set in one of Orangeville's most exclusive neighbourhoods, this is a home for those who value nature, quiet streets, and easy living-just minutes from local shops, restaurants, and quick connections to Highways 9 and 10. (id:60626)
Property Details
|
MLS® Number
|
W12520446 |
|
Property Type
|
Single Family |
|
Community Name
|
Orangeville |
|
Equipment Type
|
Water Heater |
|
Features
|
Irregular Lot Size, Ravine, Backs On Greenbelt, Conservation/green Belt, Sump Pump |
|
Parking Space Total
|
6 |
|
Rental Equipment Type
|
Water Heater |
|
Structure
|
Deck, Patio(s) |
Building
|
Bathroom Total
|
3 |
|
Bedrooms Above Ground
|
2 |
|
Bedrooms Below Ground
|
2 |
|
Bedrooms Total
|
4 |
|
Age
|
16 To 30 Years |
|
Appliances
|
Garage Door Opener Remote(s), Water Heater, Water Softener, Dishwasher, Dryer, Range, Washer, Refrigerator |
|
Architectural Style
|
Bungalow |
|
Basement Development
|
Finished |
|
Basement Features
|
Walk Out |
|
Basement Type
|
N/a (finished) |
|
Construction Style Attachment
|
Detached |
|
Cooling Type
|
Central Air Conditioning |
|
Exterior Finish
|
Brick |
|
Fire Protection
|
Smoke Detectors |
|
Fireplace Present
|
Yes |
|
Fireplace Total
|
1 |
|
Flooring Type
|
Hardwood, Ceramic |
|
Foundation Type
|
Concrete |
|
Half Bath Total
|
1 |
|
Heating Fuel
|
Natural Gas |
|
Heating Type
|
Forced Air |
|
Stories Total
|
1 |
|
Size Interior
|
1,500 - 2,000 Ft2 |
|
Type
|
House |
|
Utility Water
|
Municipal Water |
Parking
Land
|
Acreage
|
No |
|
Fence Type
|
Fenced Yard |
|
Landscape Features
|
Landscaped |
|
Sewer
|
Sanitary Sewer |
|
Size Depth
|
312 Ft ,3 In |
|
Size Frontage
|
48 Ft ,6 In |
|
Size Irregular
|
48.5 X 312.3 Ft |
|
Size Total Text
|
48.5 X 312.3 Ft|1/2 - 1.99 Acres |
|
Zoning Description
|
R1 |
Rooms
| Level |
Type |
Length |
Width |
Dimensions |
|
Basement |
Bedroom 3 |
3.51 m |
4.02 m |
3.51 m x 4.02 m |
|
Basement |
Bedroom 4 |
4.23 m |
3.62 m |
4.23 m x 3.62 m |
|
Basement |
Utility Room |
3.65 m |
6.1 m |
3.65 m x 6.1 m |
|
Basement |
Recreational, Games Room |
5.39 m |
12.91 m |
5.39 m x 12.91 m |
|
Main Level |
Great Room |
4.42 m |
5.18 m |
4.42 m x 5.18 m |
|
Main Level |
Dining Room |
3.96 m |
3.96 m |
3.96 m x 3.96 m |
|
Main Level |
Kitchen |
4.42 m |
2.74 m |
4.42 m x 2.74 m |
|
Main Level |
Eating Area |
4.37 m |
3.18 m |
4.37 m x 3.18 m |
|
Main Level |
Primary Bedroom |
4.09 m |
4.7 m |
4.09 m x 4.7 m |
|
Main Level |
Bedroom 2 |
3.81 m |
3.2 m |
3.81 m x 3.2 m |
|
Main Level |
Solarium |
4.11 m |
3.44 m |
4.11 m x 3.44 m |
|
Main Level |
Laundry Room |
1.83 m |
2.13 m |
1.83 m x 2.13 m |
|
Main Level |
Pantry |
2.88 m |
1.78 m |
2.88 m x 1.78 m |

