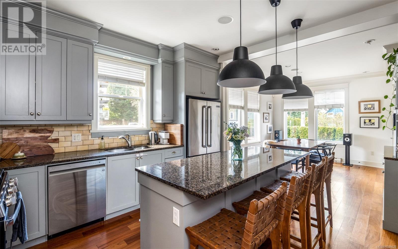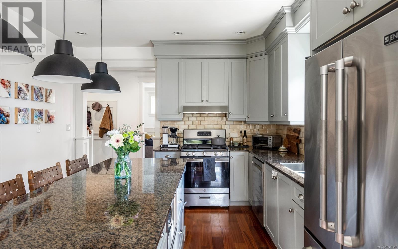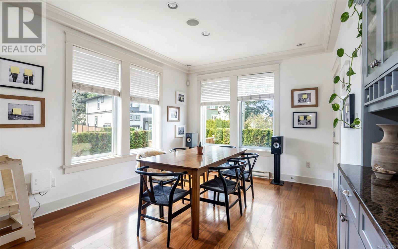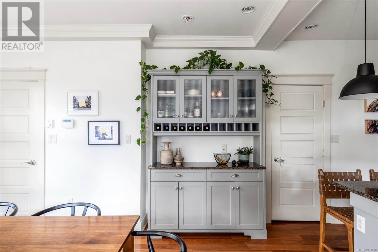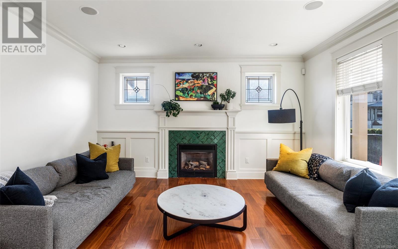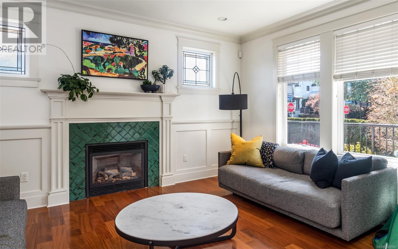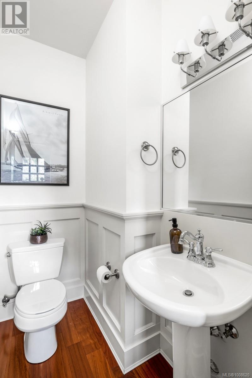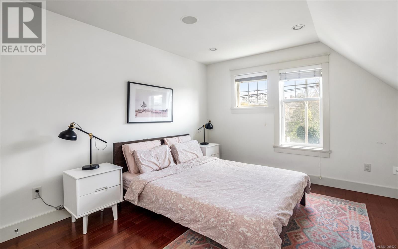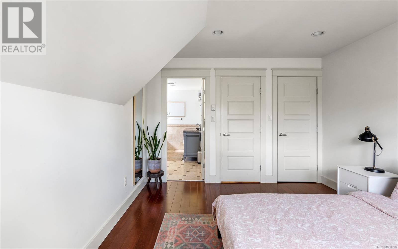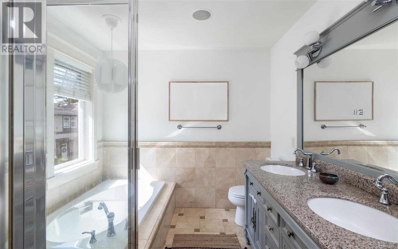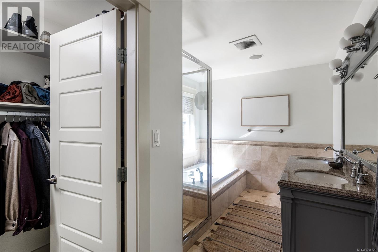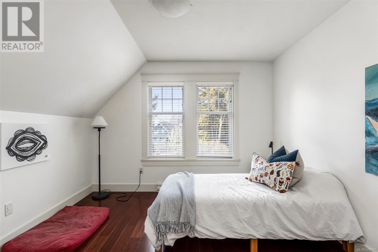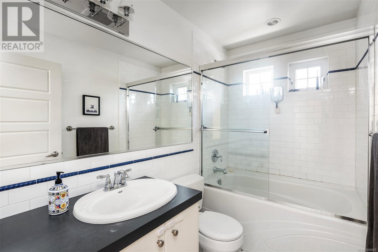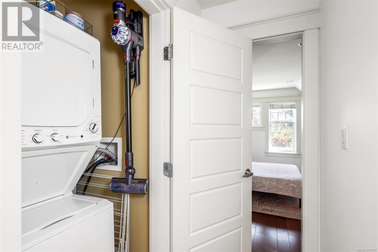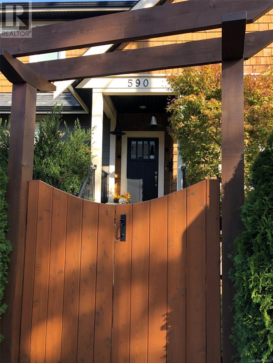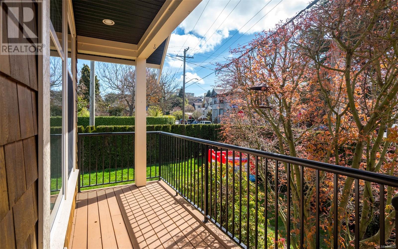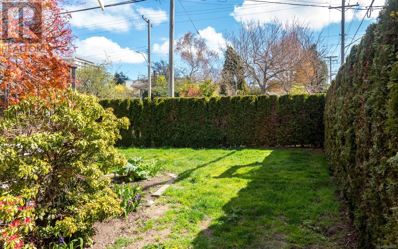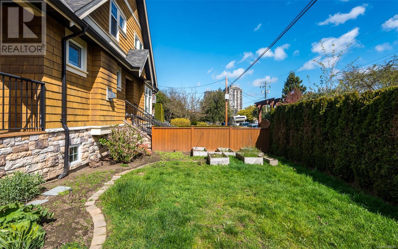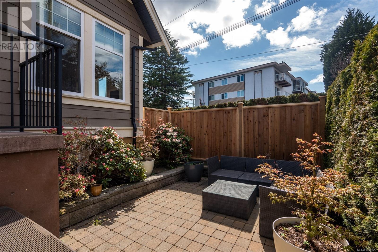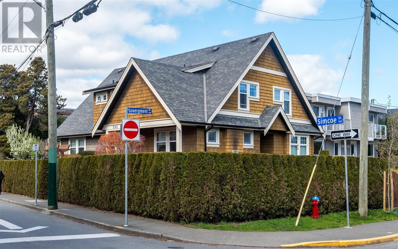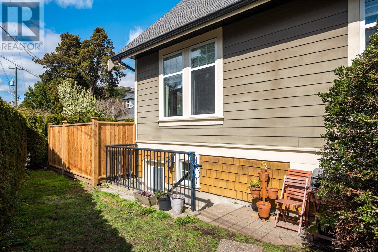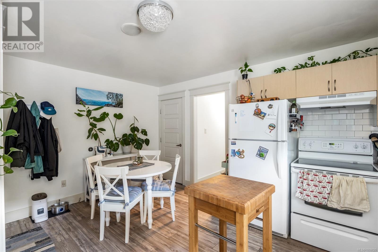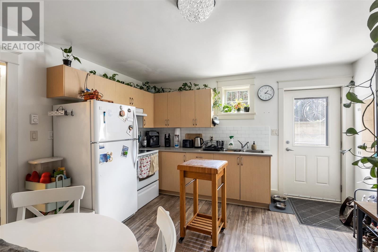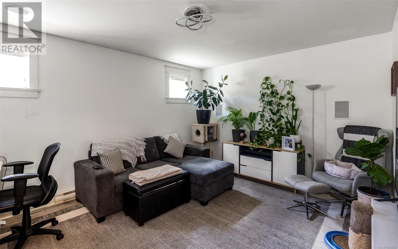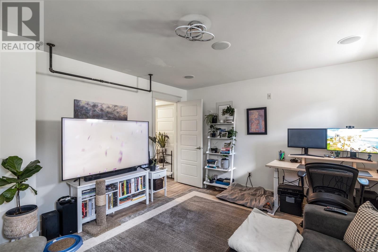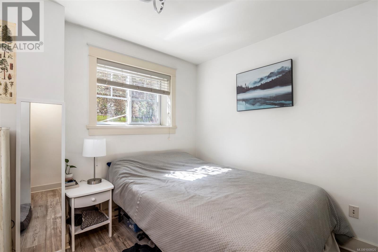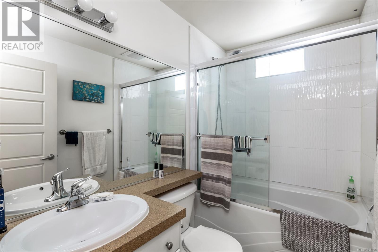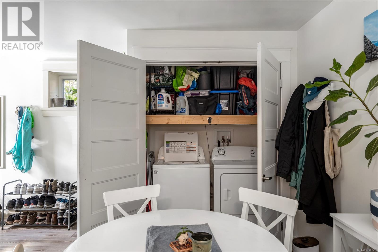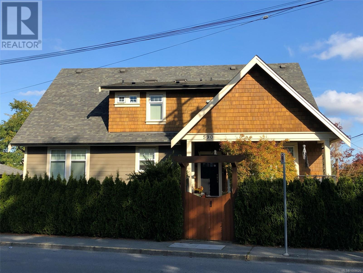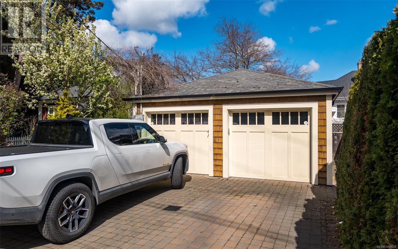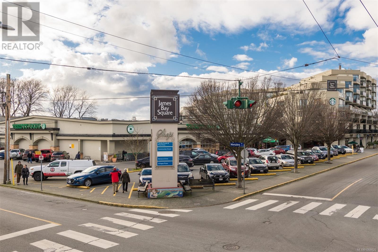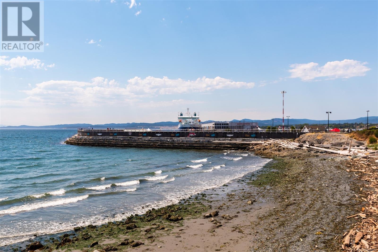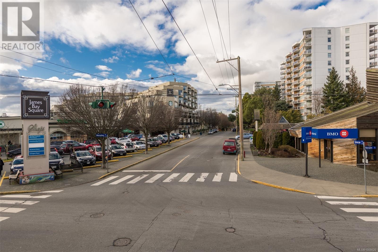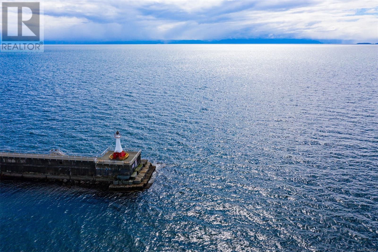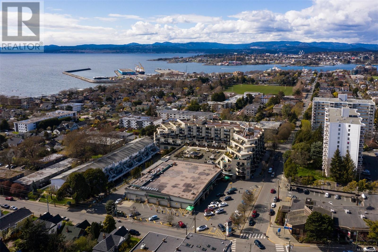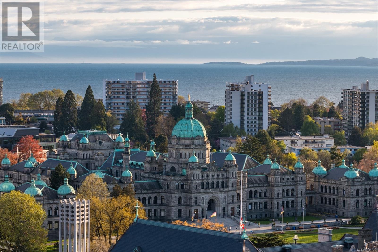3 Bedroom
4 Bathroom
2,871 ft2
Fireplace
None
Baseboard Heaters
$1,649,000
Pleased to introduce this exquisite half duplex located in the heart of James Bay. Built in 2008 w/high-end finishings throughout this 2291 sq/ft turn-key home will surely impress. Options offered for all buyers; luxurious living with a mortgage helper if required OR savvy investors take note of the current $6685/month income! Enter off the covered porch into the main residence which boasts 2 Beds & 3 Baths, a large LR w/wainscotting, feature Gas FP, chef's kitchen w/Granite counters, custom built-in cabinetry & SS apps. The bright dining space w/access to the rear patio is perfect for entertaining! A primary w/large walk-in closet, spa ensuite w/heated floors & extra storage finish the main. Down you'll find a completely redone 1Bed & 1Bath in-law suite w/separate entry & laundry. The fully fenced South facing exterior w/private yards for both suites is perfect for kids & pets. Walking distance to Beacon Hill Park, Dallas Rd & all amenities. Take advantage of the lifestyle presented! (id:60626)
Property Details
|
MLS® Number
|
1008620 |
|
Property Type
|
Single Family |
|
Neigbourhood
|
James Bay |
|
Community Features
|
Pets Allowed, Family Oriented |
|
Parking Space Total
|
2 |
|
Plan
|
Vis6579 |
|
Structure
|
Patio(s) |
Building
|
Bathroom Total
|
4 |
|
Bedrooms Total
|
3 |
|
Appliances
|
Refrigerator, Stove, Washer, Dryer |
|
Constructed Date
|
2008 |
|
Cooling Type
|
None |
|
Fireplace Present
|
Yes |
|
Fireplace Total
|
1 |
|
Heating Fuel
|
Electric, Natural Gas |
|
Heating Type
|
Baseboard Heaters |
|
Size Interior
|
2,871 Ft2 |
|
Total Finished Area
|
2291 Sqft |
|
Type
|
Duplex |
Land
|
Acreage
|
No |
|
Size Irregular
|
4660 |
|
Size Total
|
4660 Sqft |
|
Size Total Text
|
4660 Sqft |
|
Zoning Type
|
Residential |
Rooms
| Level |
Type |
Length |
Width |
Dimensions |
|
Second Level |
Storage |
5 ft |
2 ft |
5 ft x 2 ft |
|
Second Level |
Primary Bedroom |
14 ft |
11 ft |
14 ft x 11 ft |
|
Second Level |
Bedroom |
11 ft |
11 ft |
11 ft x 11 ft |
|
Second Level |
Ensuite |
|
|
5-Piece |
|
Second Level |
Bathroom |
|
|
4-Piece |
|
Lower Level |
Bedroom |
11 ft |
8 ft |
11 ft x 8 ft |
|
Lower Level |
Living Room |
13 ft |
15 ft |
13 ft x 15 ft |
|
Lower Level |
Bathroom |
|
|
4-Piece |
|
Lower Level |
Eating Area |
10 ft |
6 ft |
10 ft x 6 ft |
|
Lower Level |
Kitchen |
13 ft |
9 ft |
13 ft x 9 ft |
|
Main Level |
Porch |
13 ft |
5 ft |
13 ft x 5 ft |
|
Main Level |
Patio |
14 ft |
13 ft |
14 ft x 13 ft |
|
Main Level |
Bathroom |
|
|
2-Piece |
|
Main Level |
Dining Room |
14 ft |
11 ft |
14 ft x 11 ft |
|
Main Level |
Kitchen |
13 ft |
12 ft |
13 ft x 12 ft |
|
Main Level |
Living Room |
13 ft |
16 ft |
13 ft x 16 ft |
|
Main Level |
Entrance |
5 ft |
6 ft |
5 ft x 6 ft |

