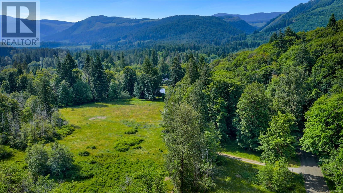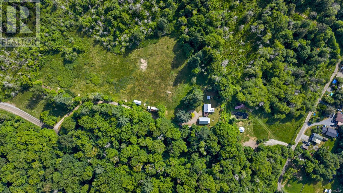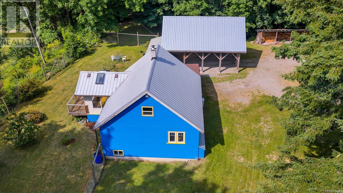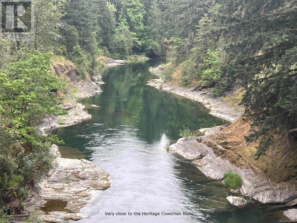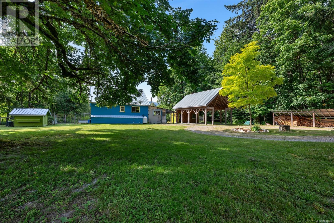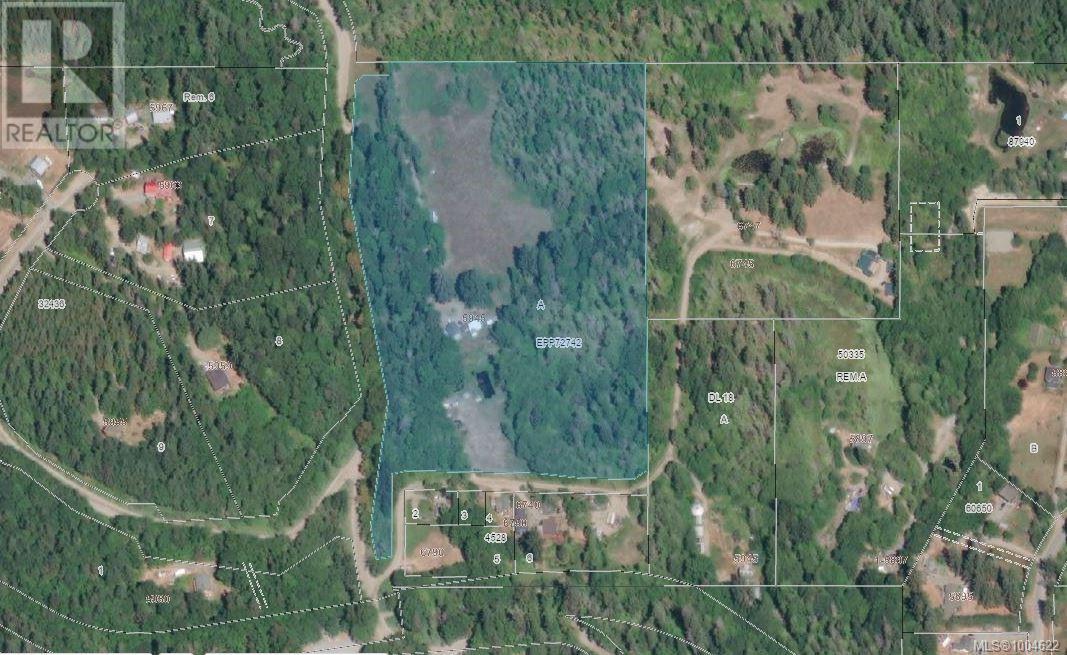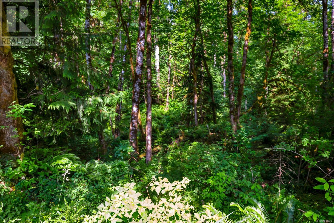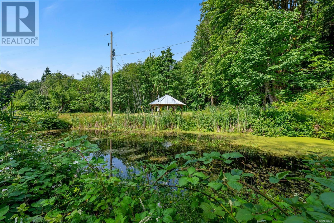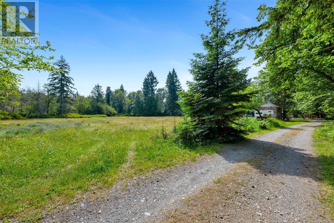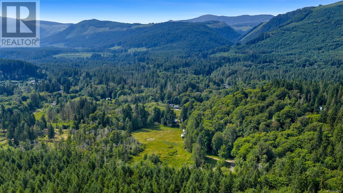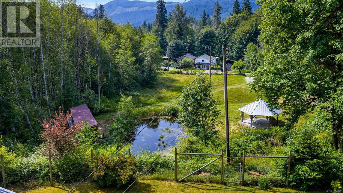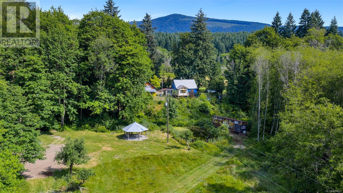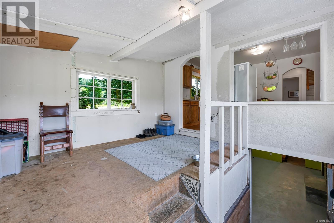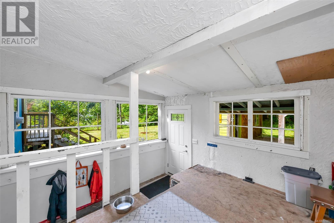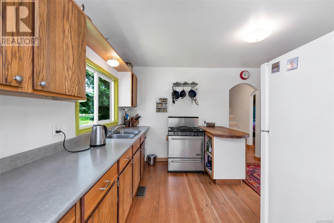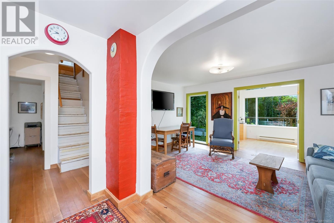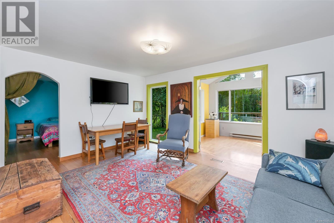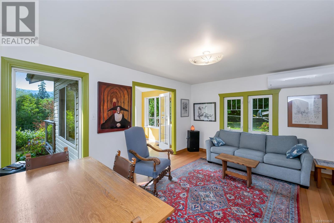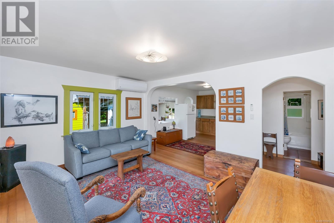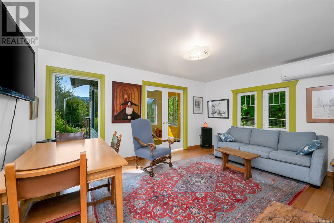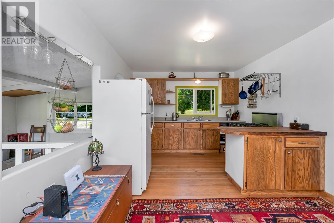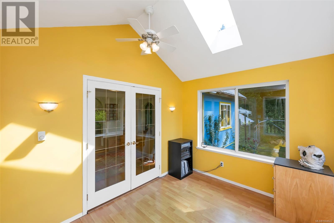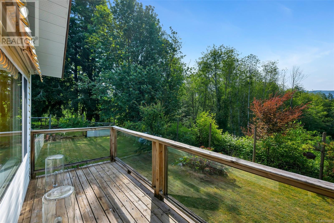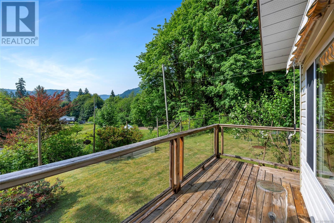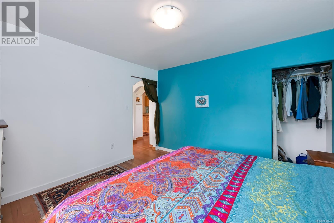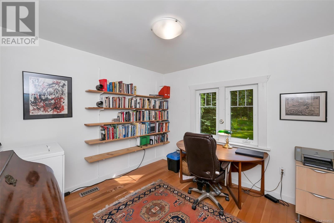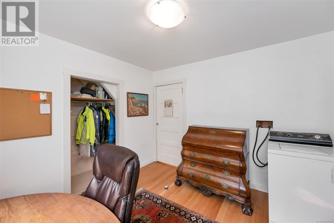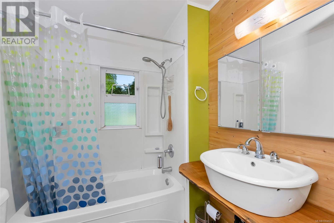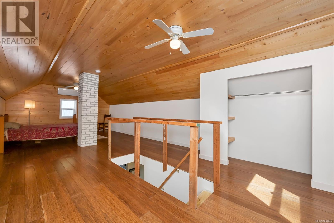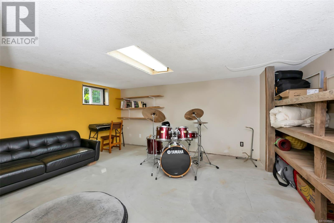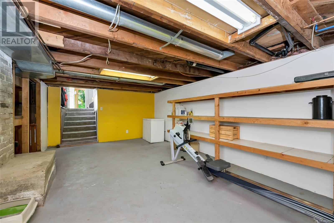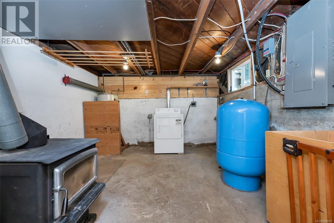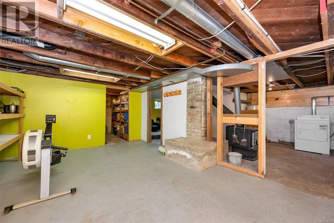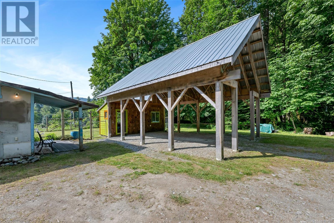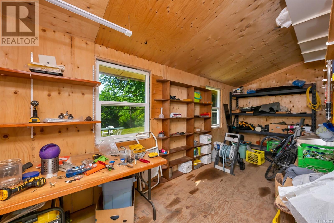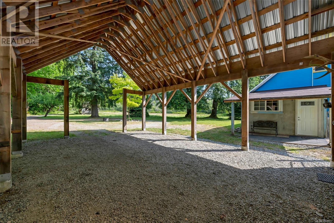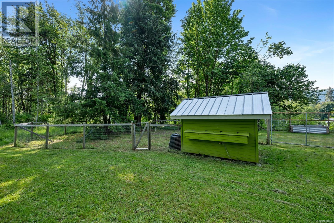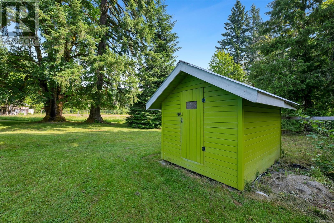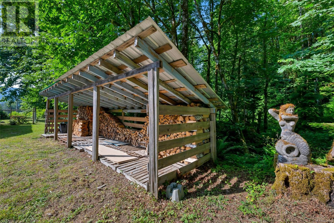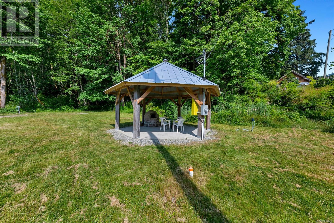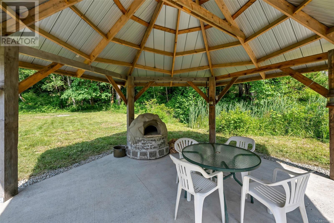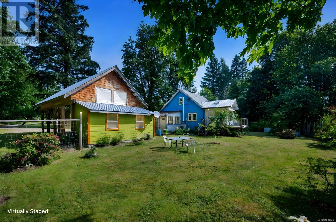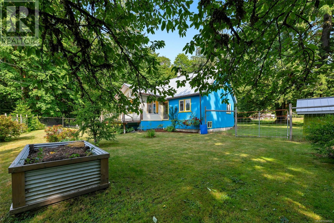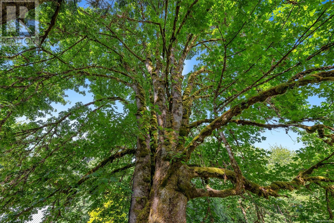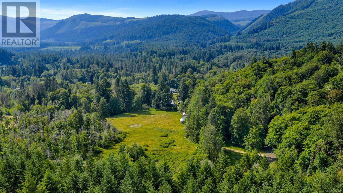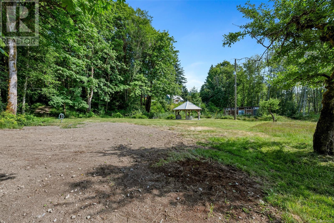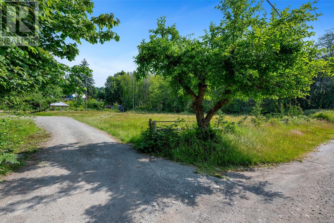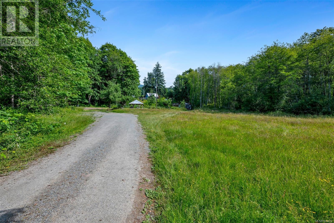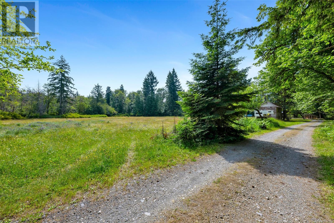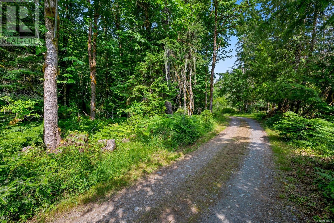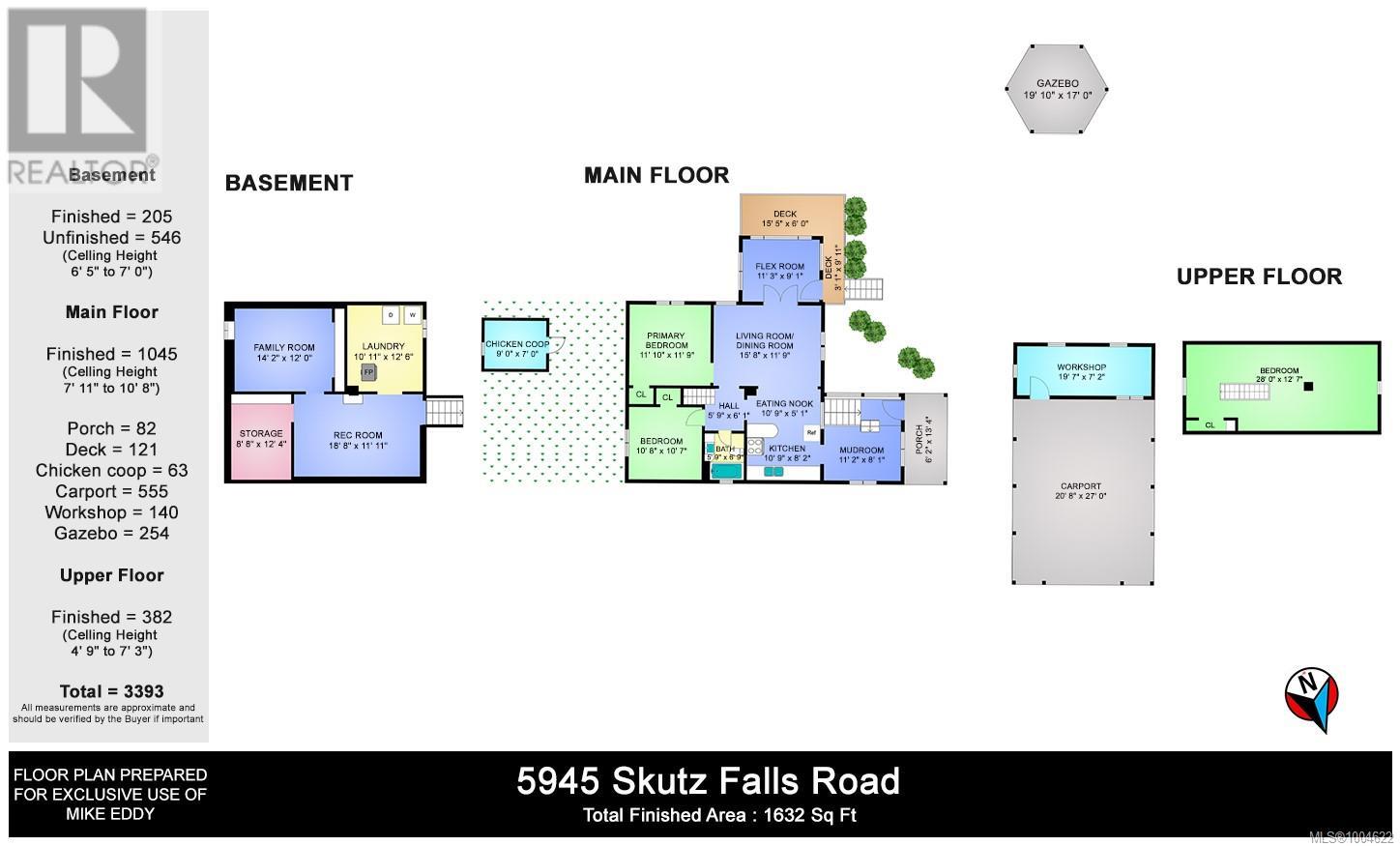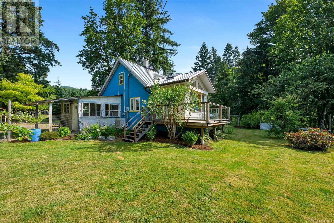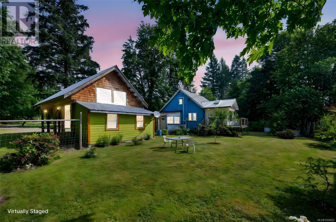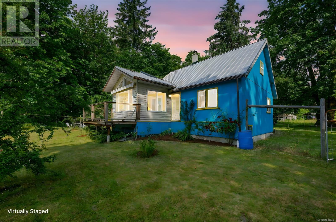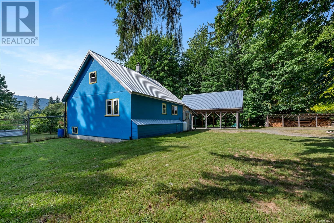3 Bedroom
1 Bathroom
2,178 ft2
Fireplace
Air Conditioned
Baseboard Heaters, Heat Pump
Acreage
$1,445,000
A truly beautiful, extremely peaceful 17.91 acre property with subdivision potential close to the heritage Cowichan River, Trans Canada Trail, kayaking, swimming & endless recreation! The property was the first Skutz Falls area farm & retains the solid, original 3 bedroom home, which has been updated over the years, including a metal roof, vinyl windows, heat pump, 200 amp service & refinished fir floors. There is an oversized timber frame carport with attached insulated shop, a nice chicken coop with run, wood storage, & follow the path along the seasonal creek to the gazebo with power & cob oven down by the 2 spring fed ponds. In this area are 2 trailer pads with water & power, & there are also 2 more spots up by the original old barn with water, hydro & internet. There is lots of flat field space with grasses & wildflowers that could be returned to pasture if desired. Endless wildlife, park-like grounds, fruit trees, space to grow your own food & create a wonderful new lifestyle! (id:60626)
Property Details
|
MLS® Number
|
1004622 |
|
Property Type
|
Single Family |
|
Neigbourhood
|
Lake Cowichan |
|
Features
|
Acreage, Level Lot, Park Setting, Private Setting, Southern Exposure, Wooded Area, Other |
|
Parking Space Total
|
2 |
|
Plan
|
Epp72742 |
|
Structure
|
Barn, Shed, Workshop |
|
View Type
|
Mountain View |
Building
|
Bathroom Total
|
1 |
|
Bedrooms Total
|
3 |
|
Appliances
|
Refrigerator, Stove, Washer, Dryer |
|
Constructed Date
|
1948 |
|
Cooling Type
|
Air Conditioned |
|
Fireplace Present
|
Yes |
|
Fireplace Total
|
1 |
|
Heating Fuel
|
Electric, Wood |
|
Heating Type
|
Baseboard Heaters, Heat Pump |
|
Size Interior
|
2,178 Ft2 |
|
Total Finished Area
|
1632 Sqft |
|
Type
|
House |
Land
|
Access Type
|
Road Access |
|
Acreage
|
Yes |
|
Size Irregular
|
17.91 |
|
Size Total
|
17.91 Ac |
|
Size Total Text
|
17.91 Ac |
|
Zoning Description
|
R-2 |
|
Zoning Type
|
Residential |
Rooms
| Level |
Type |
Length |
Width |
Dimensions |
|
Second Level |
Bedroom |
|
|
12'7 x 28'0 |
|
Lower Level |
Storage |
|
|
8'8 x 12'4 |
|
Lower Level |
Laundry Room |
|
|
10'11 x 12'6 |
|
Lower Level |
Recreation Room |
|
|
11'11 x 18'8 |
|
Lower Level |
Family Room |
|
|
12'0 x 14'2 |
|
Main Level |
Bathroom |
|
|
4-Piece |
|
Main Level |
Bedroom |
|
|
10'8 x 10'7 |
|
Main Level |
Primary Bedroom |
|
|
11'9 x 11'10 |
|
Main Level |
Sunroom |
|
|
9'1 x 11'3 |
|
Main Level |
Dining Nook |
|
|
5'1 x 10'9 |
|
Main Level |
Living Room/dining Room |
|
|
11'9 x 15'8 |
|
Main Level |
Kitchen |
|
|
8'2 x 10'9 |
|
Main Level |
Mud Room |
|
|
8'1 x 11'2 |
|
Other |
Workshop |
|
|
7'2 x 19'7 |

