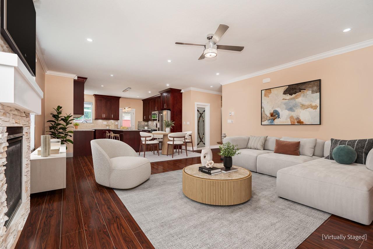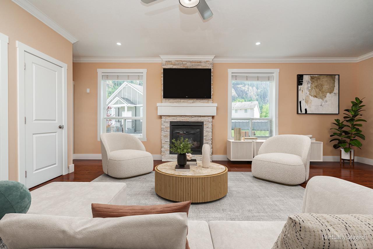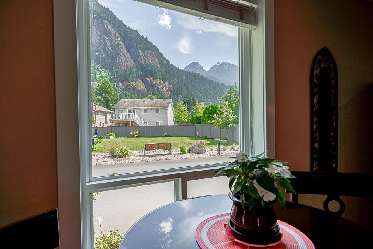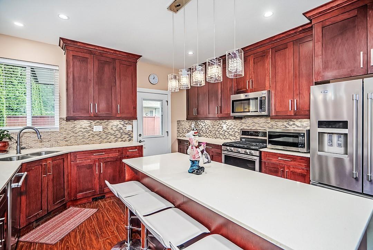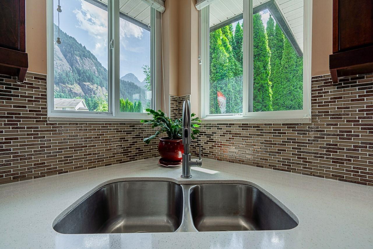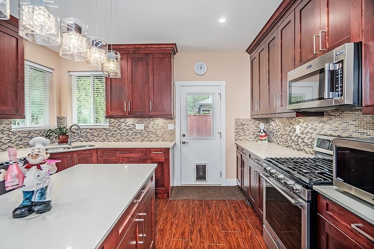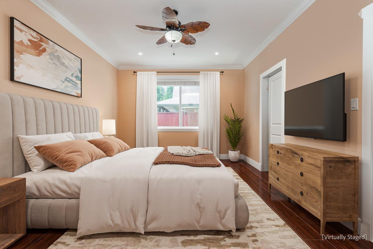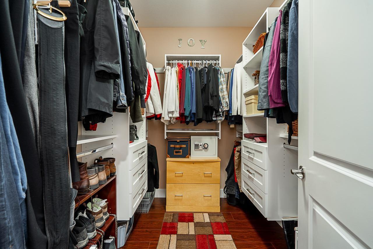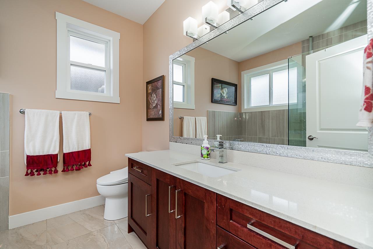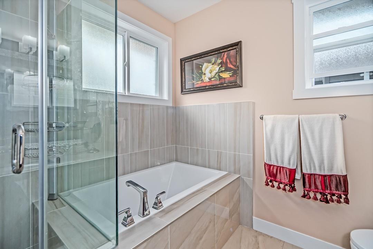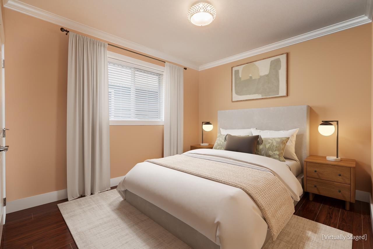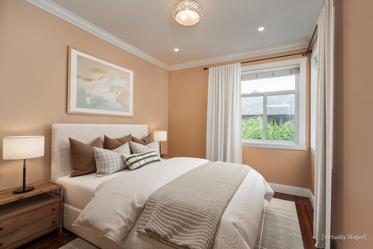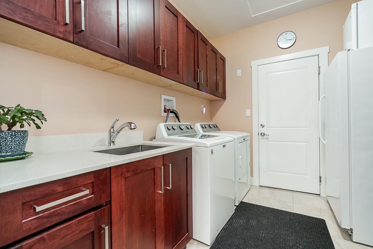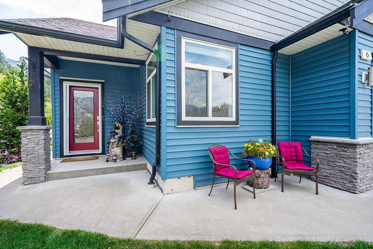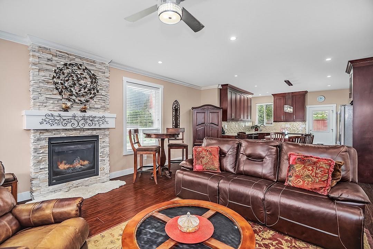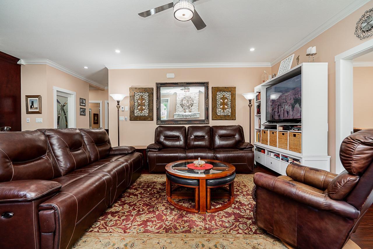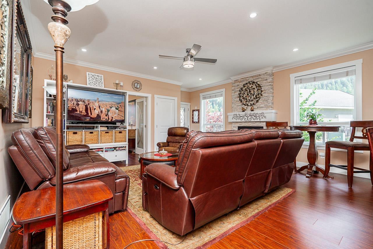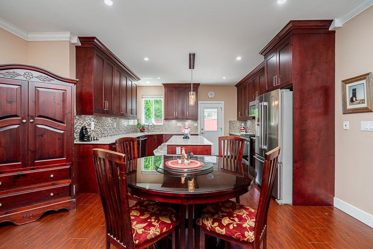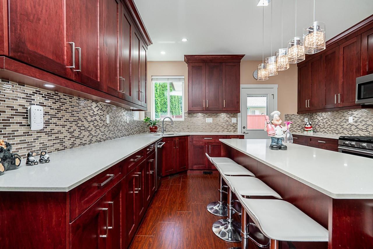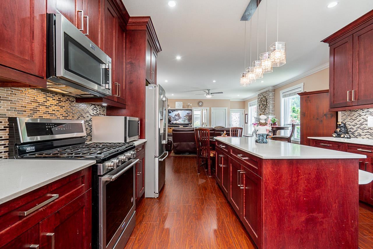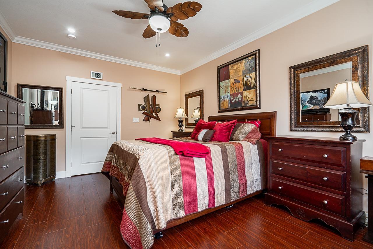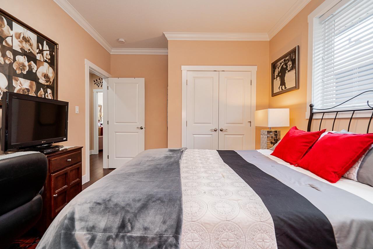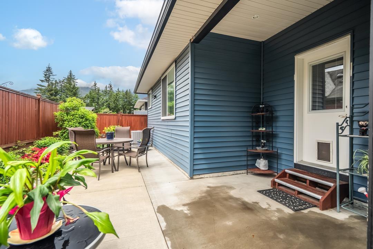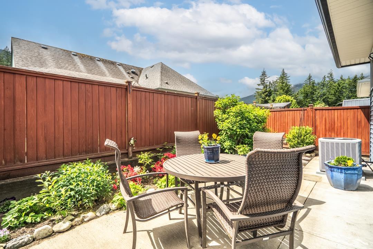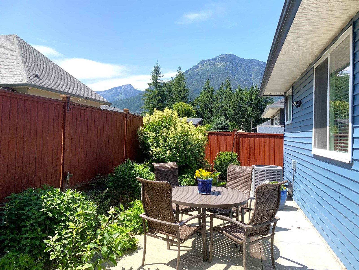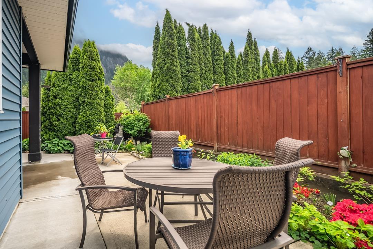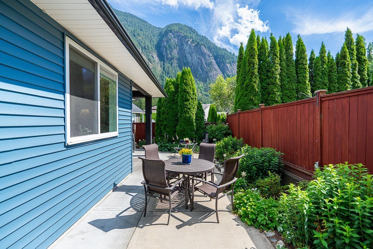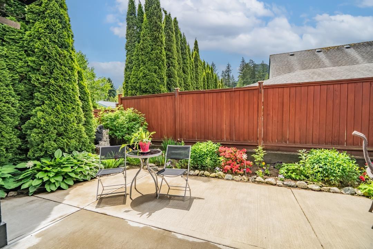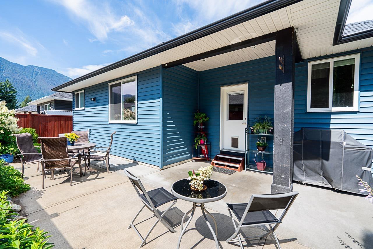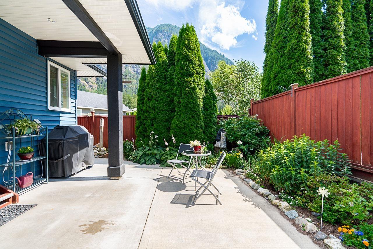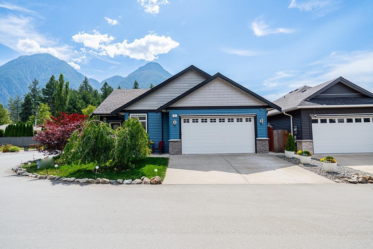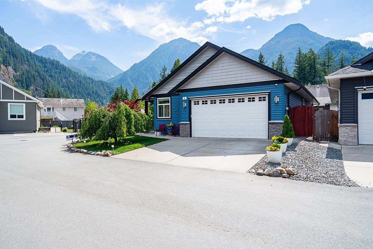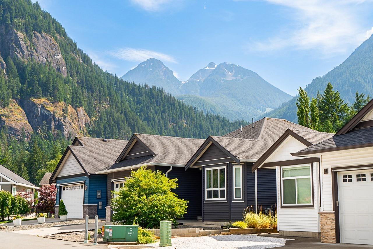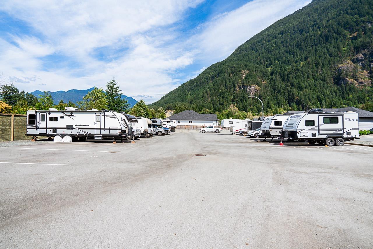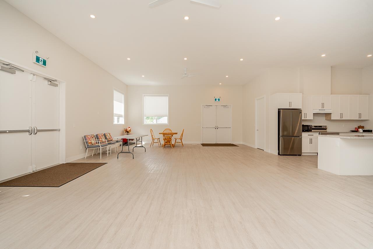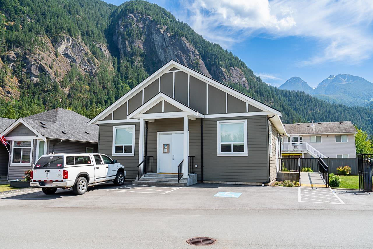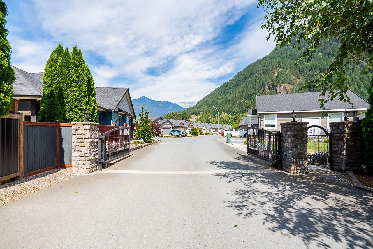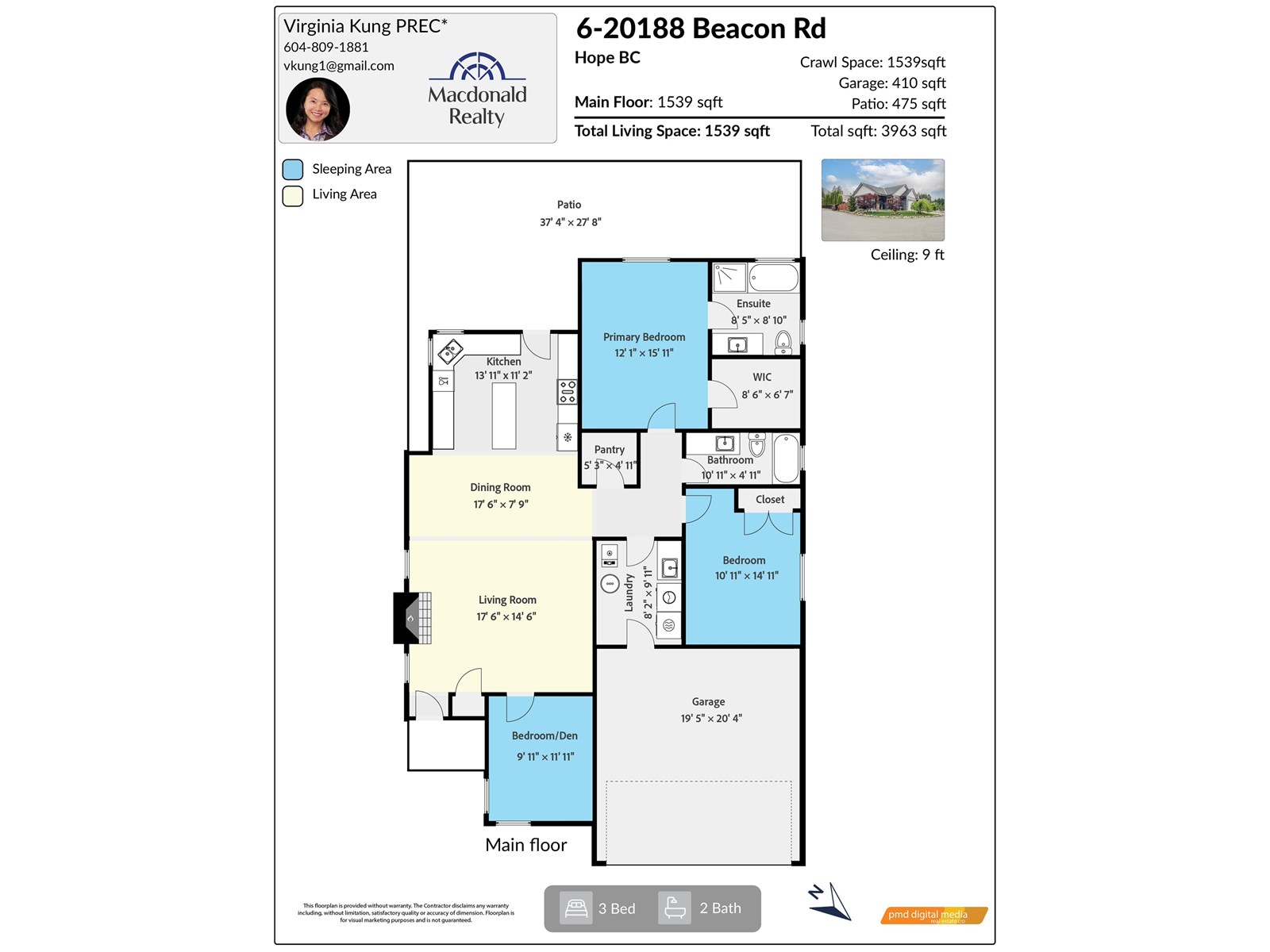3 Bedroom
2 Bathroom
1,539 ft2
Fireplace
Central Air Conditioning
Forced Air
$654,000
Large Gorgeous Rancher Situated on Beautifully Landscaped Corner End Unit w/280 Degree of Panoramic Picturesque Mountain Views from Every Room. Largest Corner Lot in this Gated Complex. South, East & West Facing w/Built-in A/C + has Built-in for Backup Generator. An Entertainer's Delight, with Great Open Concept, Stunning Floor to Ceiling Stone Accent Gas Fireplace, Amazing Chef's Kitchen w/Mahogany Color Tall Cabinets, Total 44 Cabinets w/Tons of Storage! Huge 7'ft Long Ctre Island w/Quartz Countertops, Gas Cook Range, Quality S.S. Appls + a Walkin Pantry. 9 ft High Ceiling, Crown Mouldings & Brazilian Color Laminate Flr Thru-Out. Large Master w/Walkin Clst, Ensuite w/Deep Soaker Tub & Sep Shower, 2 more Good Size Bdrms. Fully Fenced Backyd w/Beautiful Mountain Views & Meticulously Landscaped Garden. 4'ft Crawl Space Under Entire House, Plenty of Storage. Home Still under Warranty. Well Cared For Complex w/RV Pkg, Clubhouse & Lots of Visitor Pkg, Walk to Elementary School, Quick Access to Hwy 1. (id:60626)
Property Details
|
MLS® Number
|
R3017791 |
|
Property Type
|
Single Family |
|
Structure
|
Clubhouse |
|
View Type
|
Mountain View, View (panoramic) |
Building
|
Bathroom Total
|
2 |
|
Bedrooms Total
|
3 |
|
Appliances
|
Washer, Dryer, Refrigerator, Stove, Dishwasher |
|
Basement Type
|
Crawl Space |
|
Constructed Date
|
2018 |
|
Construction Style Attachment
|
Detached |
|
Cooling Type
|
Central Air Conditioning |
|
Fireplace Present
|
Yes |
|
Fireplace Total
|
1 |
|
Fixture
|
Drapes/window Coverings |
|
Heating Fuel
|
Natural Gas |
|
Heating Type
|
Forced Air |
|
Stories Total
|
1 |
|
Size Interior
|
1,539 Ft2 |
|
Type
|
House |
Parking
Land
|
Acreage
|
No |
|
Size Irregular
|
4746 |
|
Size Total
|
4746 Sqft |
|
Size Total Text
|
4746 Sqft |
Rooms
| Level |
Type |
Length |
Width |
Dimensions |
|
Main Level |
Living Room |
17 ft ,5 in |
14 ft ,6 in |
17 ft ,5 in x 14 ft ,6 in |
|
Main Level |
Dining Room |
17 ft ,5 in |
7 ft ,9 in |
17 ft ,5 in x 7 ft ,9 in |
|
Main Level |
Kitchen |
13 ft ,9 in |
11 ft ,2 in |
13 ft ,9 in x 11 ft ,2 in |
|
Main Level |
Pantry |
5 ft ,2 in |
4 ft ,1 in |
5 ft ,2 in x 4 ft ,1 in |
|
Main Level |
Primary Bedroom |
15 ft ,9 in |
12 ft ,1 in |
15 ft ,9 in x 12 ft ,1 in |
|
Main Level |
Other |
8 ft ,5 in |
6 ft ,7 in |
8 ft ,5 in x 6 ft ,7 in |
|
Main Level |
Bedroom 2 |
14 ft ,9 in |
10 ft ,1 in |
14 ft ,9 in x 10 ft ,1 in |
|
Main Level |
Bedroom 3 |
11 ft ,9 in |
9 ft ,1 in |
11 ft ,9 in x 9 ft ,1 in |
|
Main Level |
Laundry Room |
9 ft ,9 in |
8 ft ,2 in |
9 ft ,9 in x 8 ft ,2 in |

