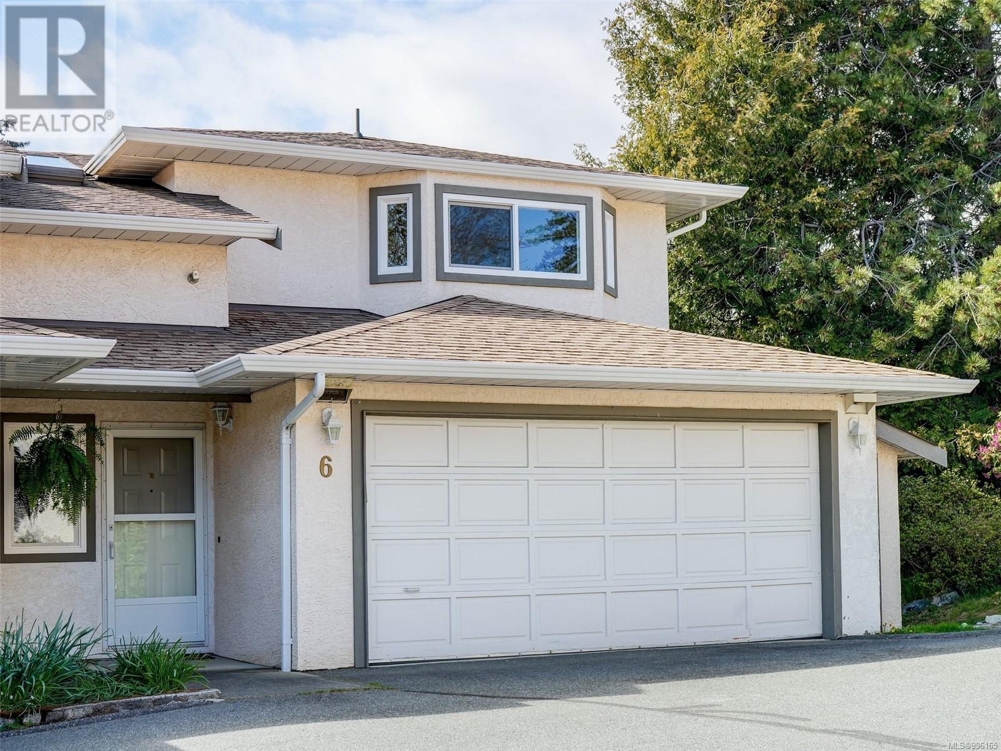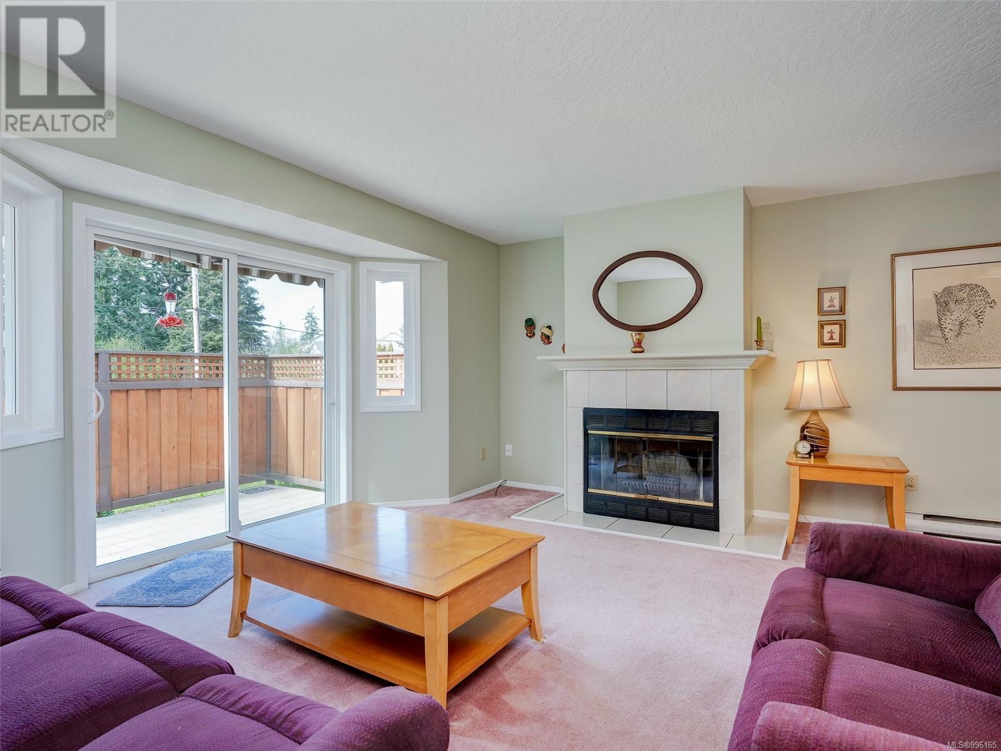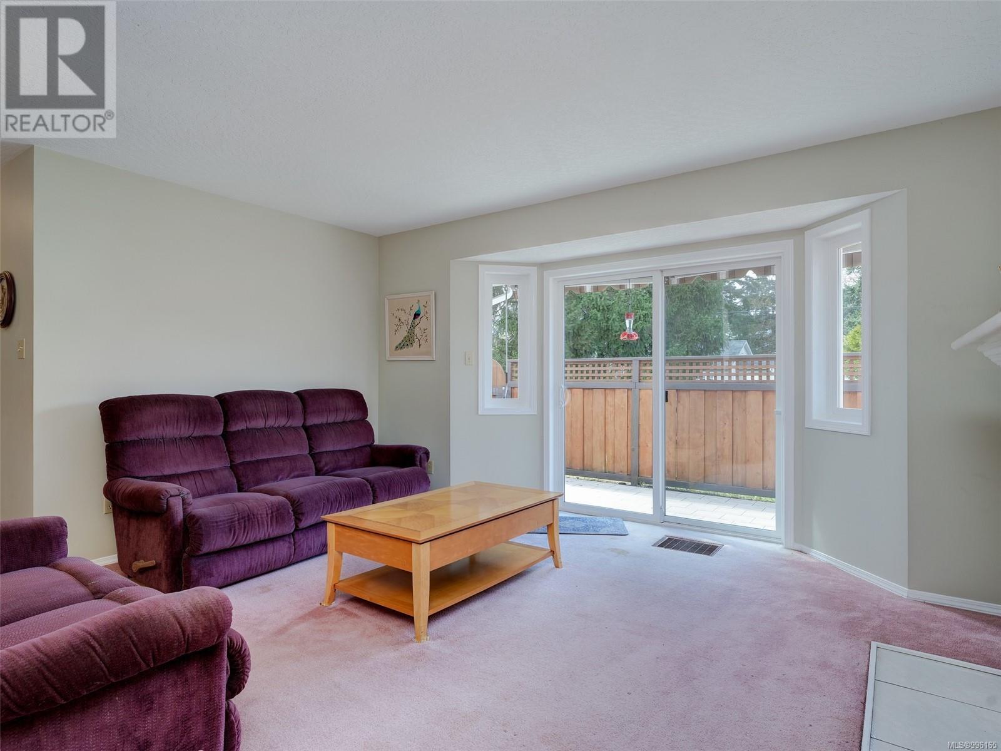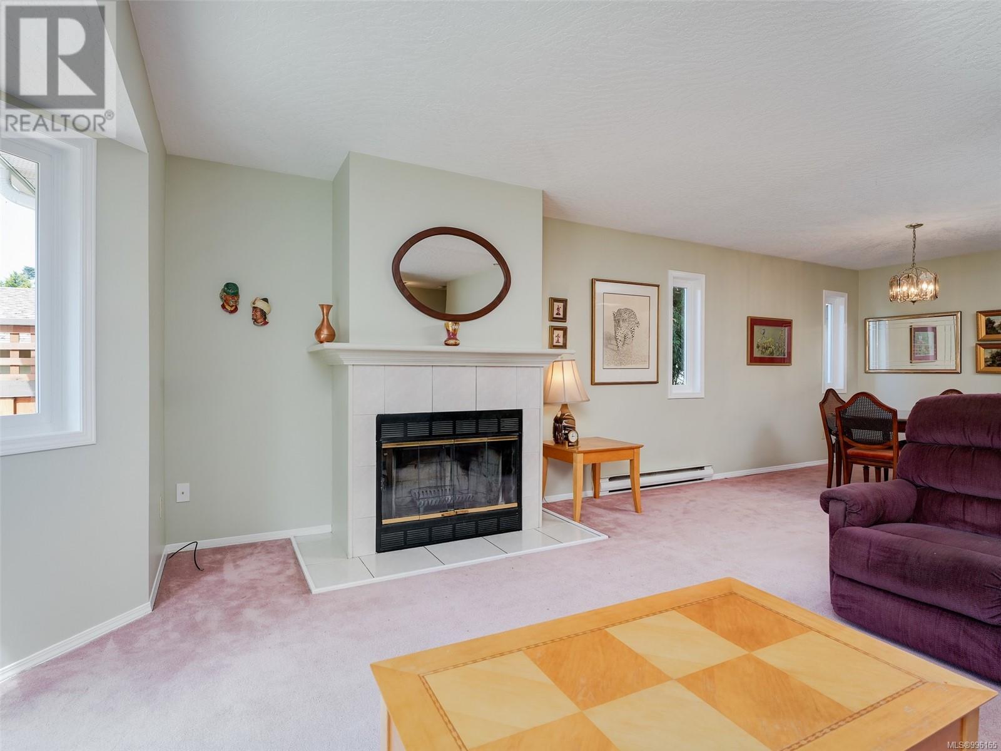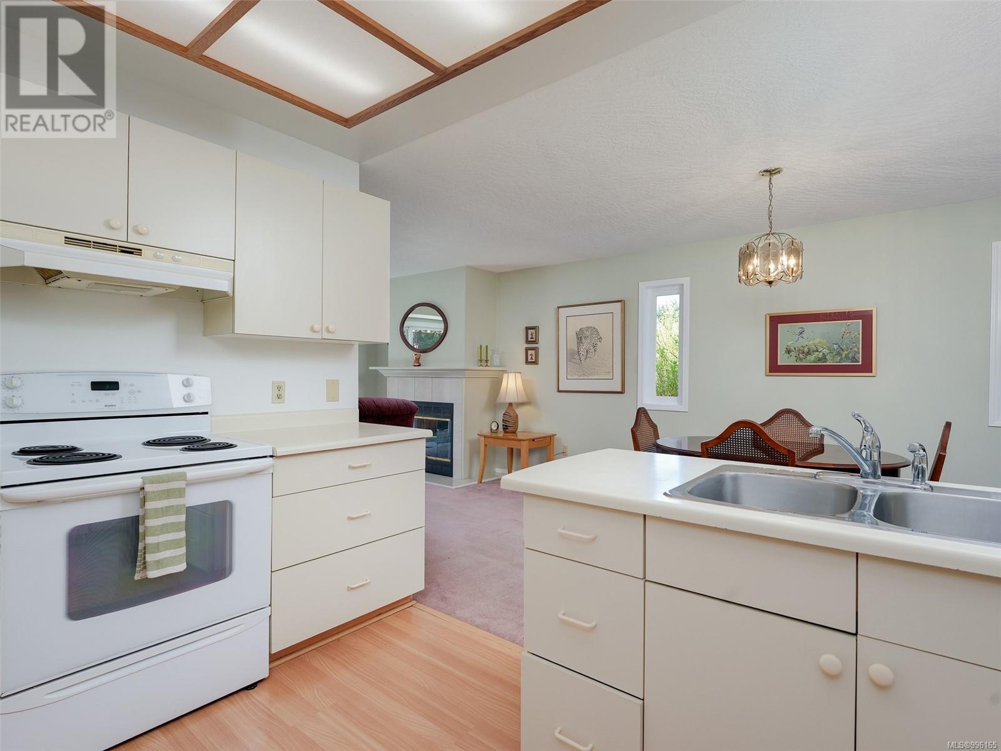6 2775 Grainger Rd Langford, British Columbia V9B 3K7
$710,000Maintenance,
$400 Monthly
Maintenance,
$400 MonthlyThe location is superb…Royal Colwood Golf Club is literally across the road, a 10 min. walk to Downtown Langford for coffee, many eateries, groceries, and just about anything you need. Fairway Oaks is a quiet complex located on a no-thru street surrounded by 2 acres of its own private land. This END UNIT offers 1700+ ft 2 storey townhouse offering 3 bedroom, 2 full bath that will allow one to age in place if stairs become an issue. On the main level you will find an open concept dining and living room area; a bedroom room or home office, a good sized kitchen, and side by side laundry. Upstairs you will find two very large bedrooms, a 4 piece bathroom and two large walk in closets. Double garage. Well managed complex, Walking distance to schools, shopping, golf and restaurants. The complex has lots of green space This well-run dog & cat friendly complex has lots of green space for one to enjoy (id:60626)
Property Details
| MLS® Number | 996165 |
| Property Type | Single Family |
| Neigbourhood | Fairway |
| Community Name | Fairway Oaks |
| Community Features | Pets Allowed With Restrictions, Family Oriented |
| Features | Cul-de-sac, Private Setting, Rectangular |
| Plan | Vis1895 |
| Structure | Patio(s) |
Building
| Bathroom Total | 2 |
| Bedrooms Total | 3 |
| Constructed Date | 1990 |
| Cooling Type | None |
| Heating Fuel | Electric |
| Heating Type | Baseboard Heaters |
| Size Interior | 1,700 Ft2 |
| Total Finished Area | 1700 Sqft |
| Type | Row / Townhouse |
Land
| Acreage | No |
| Size Irregular | 1600 |
| Size Total | 1600 Sqft |
| Size Total Text | 1600 Sqft |
| Zoning Type | Multi-family |
Rooms
| Level | Type | Length | Width | Dimensions |
|---|---|---|---|---|
| Second Level | Bedroom | 13 ft | Measurements not available x 13 ft | |
| Second Level | Bathroom | 4-Piece | ||
| Second Level | Primary Bedroom | 17 ft | 14 ft | 17 ft x 14 ft |
| Main Level | Patio | 16 ft | 8 ft | 16 ft x 8 ft |
| Main Level | Bedroom | 12' x 11' | ||
| Main Level | Laundry Room | 10' x 4' | ||
| Main Level | Bathroom | 3-Piece | ||
| Main Level | Kitchen | 12' x 8' | ||
| Main Level | Dining Room | 12 ft | 10 ft | 12 ft x 10 ft |
| Main Level | Living Room | 16 ft | 14 ft | 16 ft x 14 ft |
| Main Level | Entrance | 8 ft | 3 ft | 8 ft x 3 ft |
Contact Us
Contact us for more information

