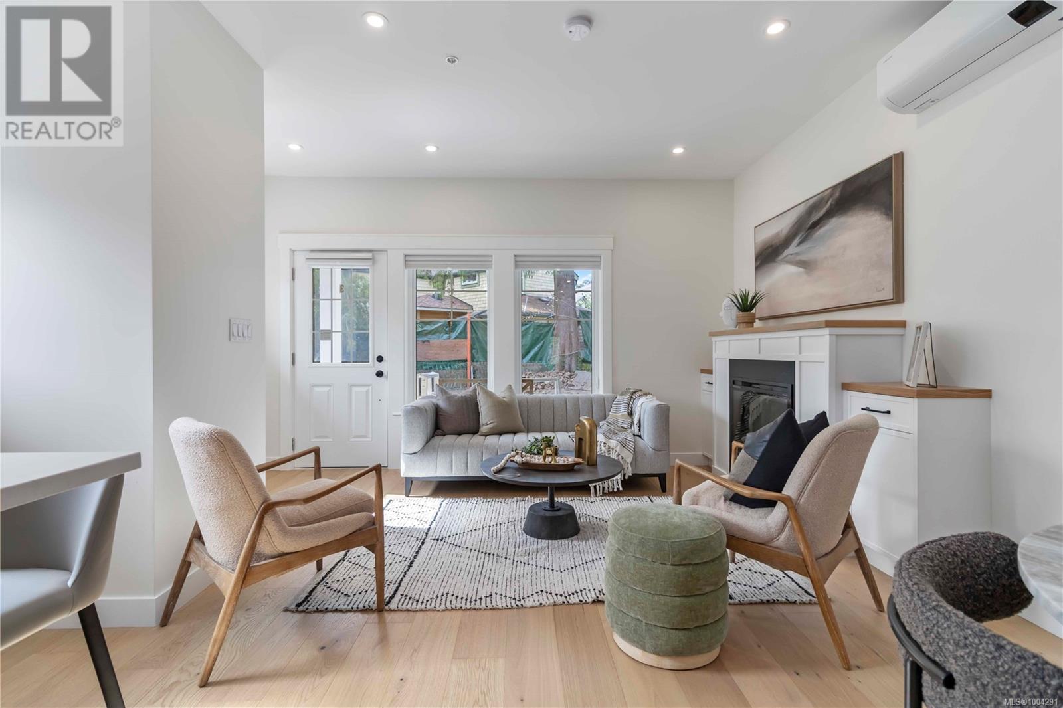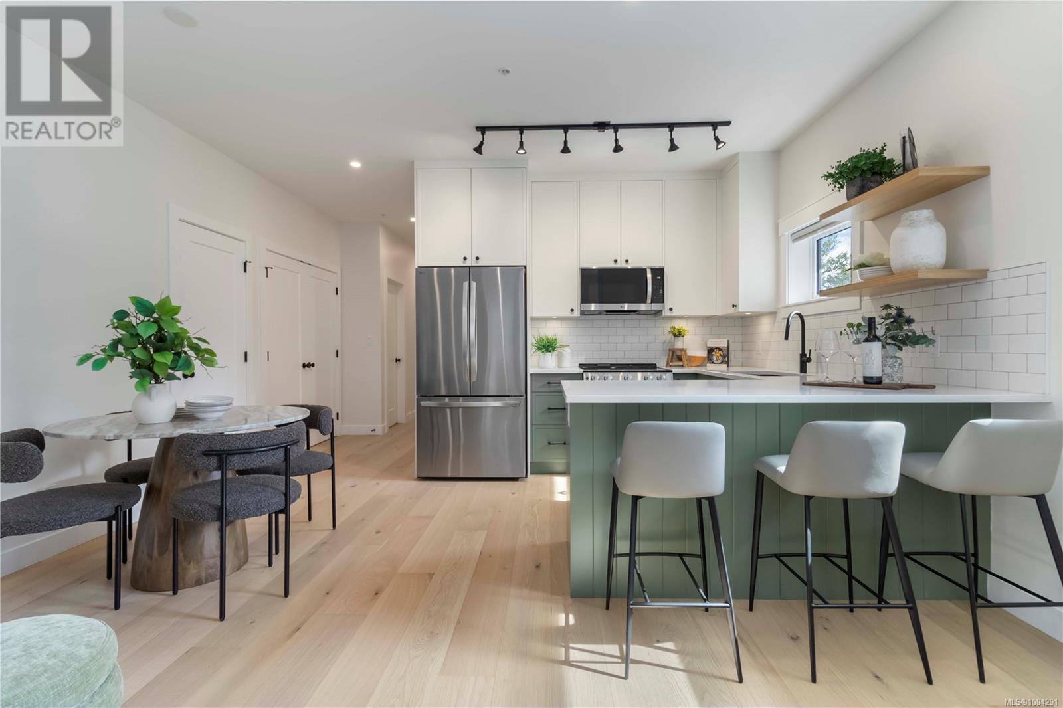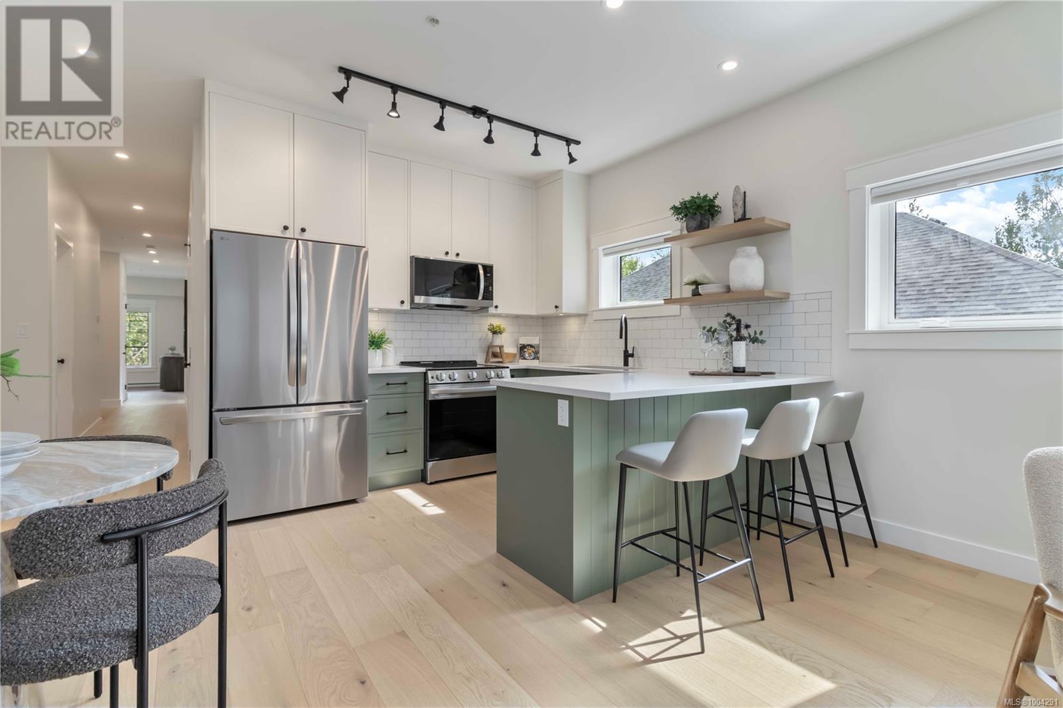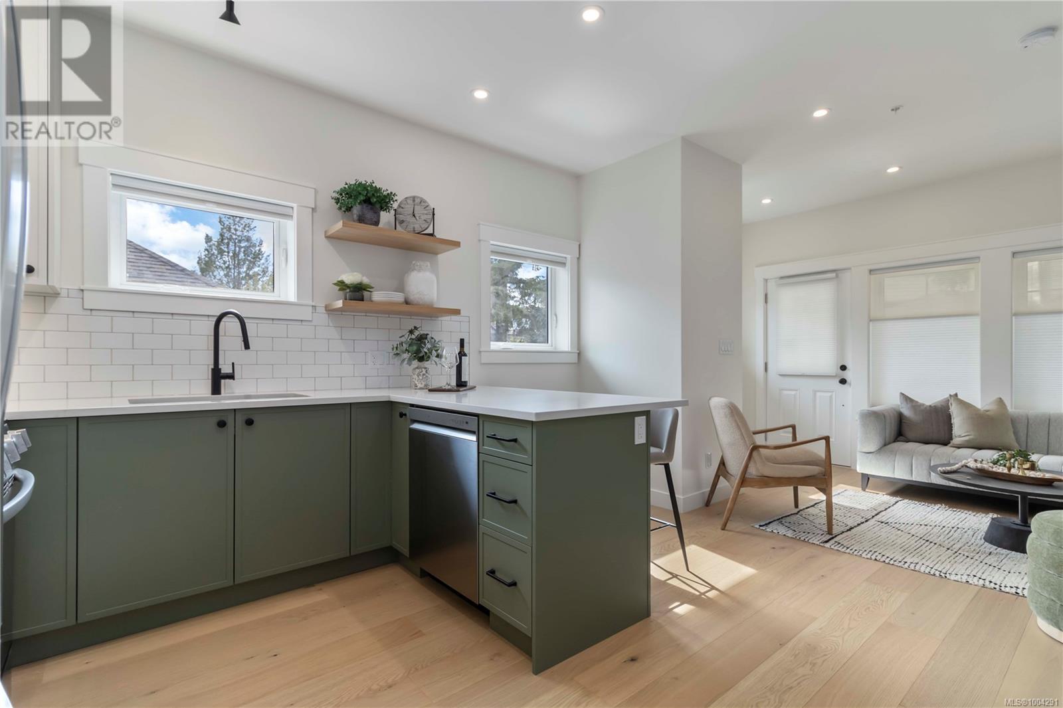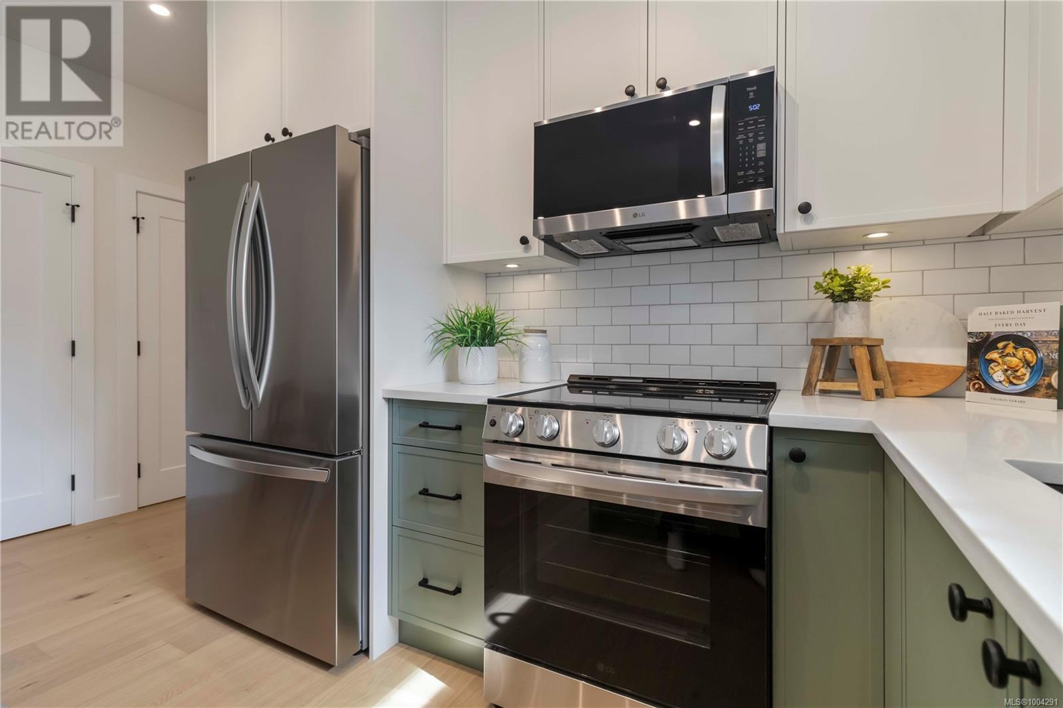6 633 Belton Ave Victoria, British Columbia V9A 2Z5
$899,000Maintenance,
$331.69 Monthly
Maintenance,
$331.69 Monthly*OPEN HOUSE SUN 1-3pm* Welcome to Kindred! This beautifully designed 3-bedroom, 2-bath townhome offers the perfect blend of modern style and sustainable living. Thoughtfully laid out, it features both a charming front porch overlooking the quiet street and a private back patio with direct access to a shared green space—ideal for relaxing or entertaining.Inside, you’ll find engineered white oak flooring, a Samsung heat pump, heated floors in the primary ensuite, and an electric fireplace—every detail designed for comfort and quality. Expansive windows flood the home with natural light, creating a warm and inviting atmosphere. Nestled on a quiet, tree-lined no-through street in Vic West, you’re just minutes from vibrant village life with top coffee shops, parks, the Galloping Goose Trail, and more. Enjoy premium amenities including a best-in-class bike garage with ample space for cargo bikes, plus access to a shared electric vehicle.Kindred is more than just a home—it’s a lifestyle. (id:60626)
Property Details
| MLS® Number | 1004291 |
| Property Type | Single Family |
| Neigbourhood | Victoria West |
| Community Features | Pets Allowed With Restrictions, Family Oriented |
| Plan | Eps11586 |
Building
| Bathroom Total | 2 |
| Bedrooms Total | 3 |
| Appliances | Refrigerator, Stove, Washer, Dryer |
| Architectural Style | Other |
| Constructed Date | 2025 |
| Cooling Type | Fully Air Conditioned |
| Fireplace Present | Yes |
| Fireplace Total | 1 |
| Heating Type | Heat Pump |
| Size Interior | 1,302 Ft2 |
| Total Finished Area | 1109 Sqft |
| Type | Row / Townhouse |
Land
| Access Type | Road Access |
| Acreage | No |
| Size Irregular | 6773 |
| Size Total | 6773 Sqft |
| Size Total Text | 6773 Sqft |
| Zoning Type | Multi-family |
Rooms
| Level | Type | Length | Width | Dimensions |
|---|---|---|---|---|
| Main Level | Living Room/dining Room | 13'7 x 5'8 | ||
| Main Level | Entrance | 4'6 x 5'8 | ||
| Main Level | Kitchen | 14'11 x 11'5 | ||
| Main Level | Storage | 3'3 x 6'9 | ||
| Main Level | Laundry Room | 3'0 x 5'10 | ||
| Main Level | Bathroom | 9'8 x 4'10 | ||
| Main Level | Recreation Room | 8'8 x 8'9 | ||
| Main Level | Storage | 5'2 x 3'9 | ||
| Main Level | Den | 8'9 x 8'11 | ||
| Main Level | Ensuite | 8'0 x 3'11 | ||
| Main Level | Primary Bedroom | 9'9 x 9'8 | ||
| Main Level | Bedroom | 8'5 x 9'9 | ||
| Main Level | Bedroom | 9'9 x 8'6 |
Contact Us
Contact us for more information

