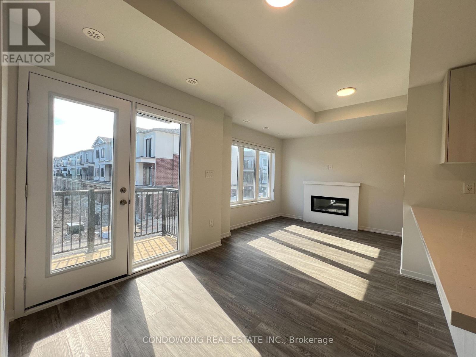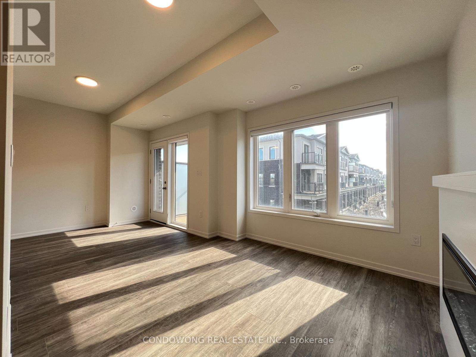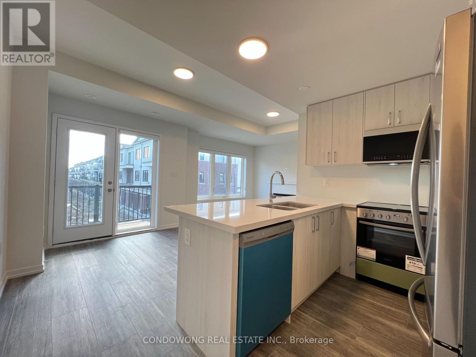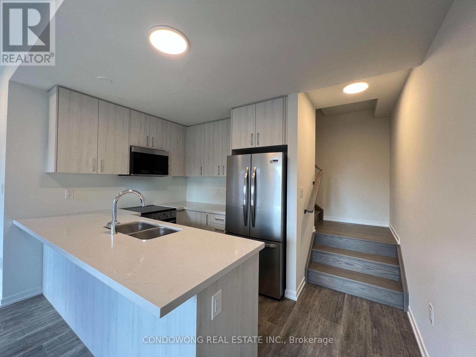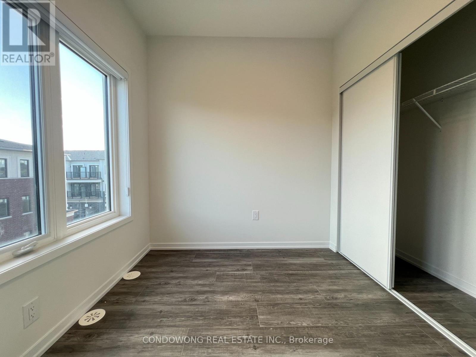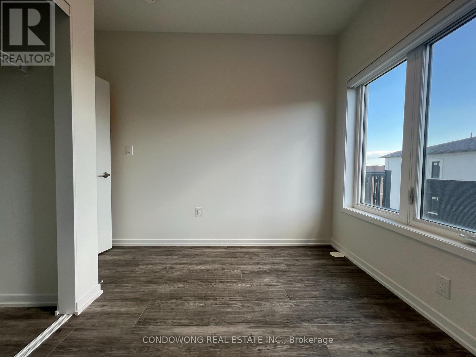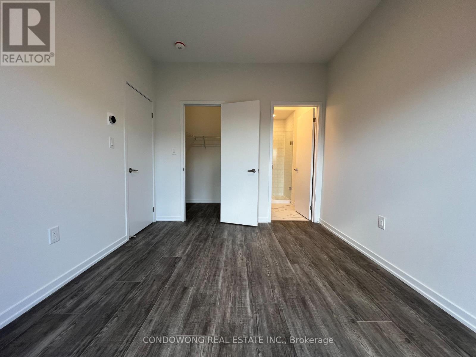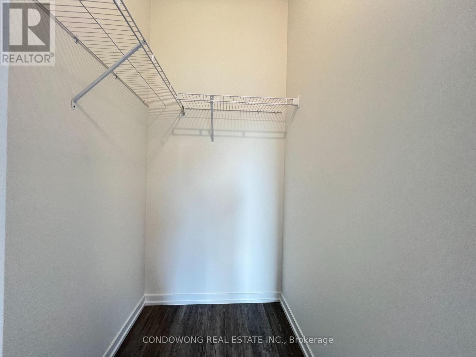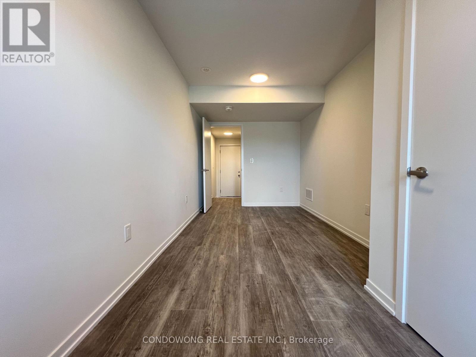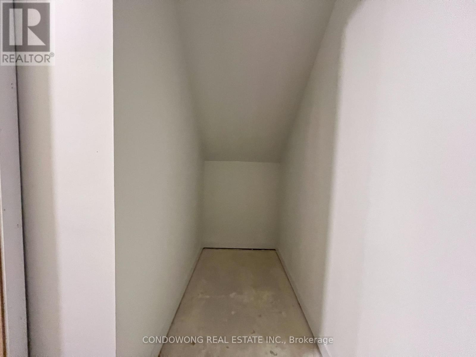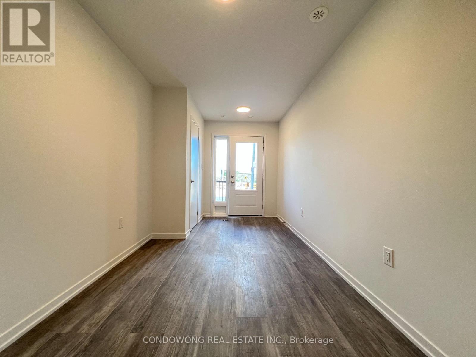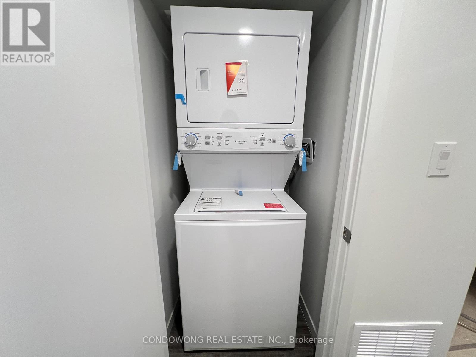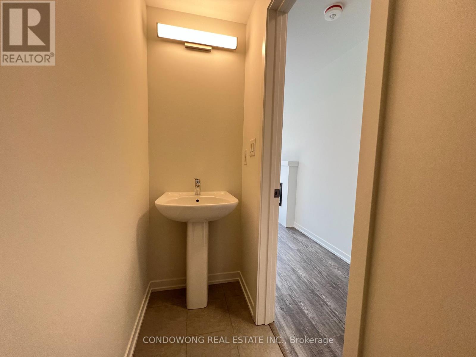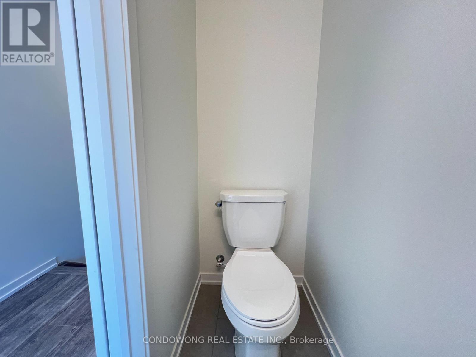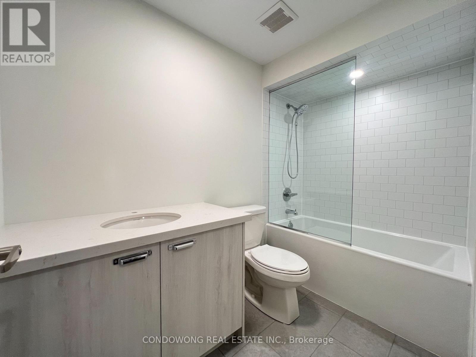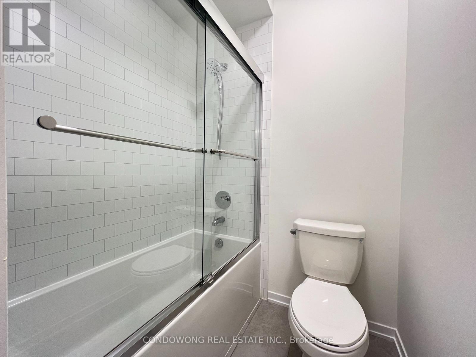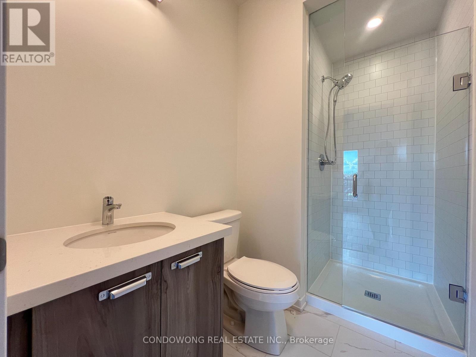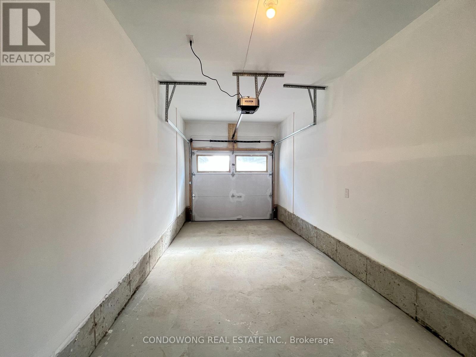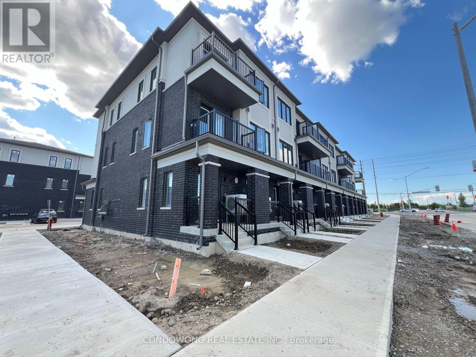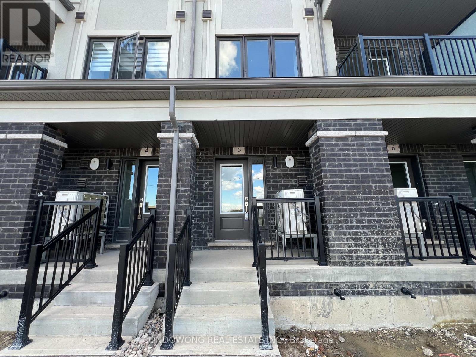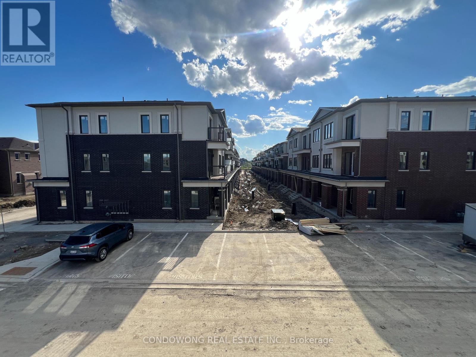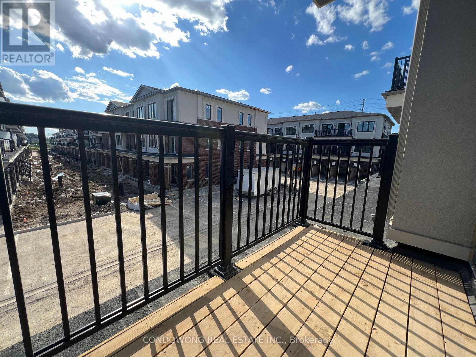3 Bedroom
4 Bathroom
1,400 - 1,599 ft2
Fireplace
Central Air Conditioning
Forced Air
$2,950 Monthly
Modern 2-bed, 3.5-bath townhouse in Legacy Hill. Features open-concept layout, quartz kitchen, EV-ready garage, and two balconies. Primelocation near Hwy 404, top schools, parks, and major retailers. Stylish, convenient living in a growing community. (id:60626)
Property Details
|
MLS® Number
|
N12360374 |
|
Property Type
|
Single Family |
|
Community Name
|
Headford Business Park |
|
Community Features
|
Pet Restrictions |
|
Features
|
Balcony, Carpet Free, In Suite Laundry |
|
Parking Space Total
|
1 |
Building
|
Bathroom Total
|
4 |
|
Bedrooms Above Ground
|
2 |
|
Bedrooms Below Ground
|
1 |
|
Bedrooms Total
|
3 |
|
Appliances
|
Dishwasher, Dryer, Microwave, Oven, Stove, Washer, Refrigerator |
|
Basement Development
|
Finished |
|
Basement Type
|
N/a (finished) |
|
Cooling Type
|
Central Air Conditioning |
|
Exterior Finish
|
Brick, Concrete |
|
Fireplace Present
|
Yes |
|
Flooring Type
|
Laminate |
|
Half Bath Total
|
1 |
|
Heating Fuel
|
Natural Gas |
|
Heating Type
|
Forced Air |
|
Stories Total
|
3 |
|
Size Interior
|
1,400 - 1,599 Ft2 |
|
Type
|
Row / Townhouse |
Parking
Land
Rooms
| Level |
Type |
Length |
Width |
Dimensions |
|
Main Level |
Kitchen |
3.14 m |
3.32 m |
3.14 m x 3.32 m |
|
Main Level |
Dining Room |
3.14 m |
3.32 m |
3.14 m x 3.32 m |
|
Main Level |
Living Room |
3.14 m |
3.32 m |
3.14 m x 3.32 m |
|
Upper Level |
Primary Bedroom |
2.93 m |
3.66 m |
2.93 m x 3.66 m |
|
Upper Level |
Bedroom 2 |
2.8 m |
2.44 m |
2.8 m x 2.44 m |
|
Ground Level |
Office |
2.8 m |
4.02 m |
2.8 m x 4.02 m |

