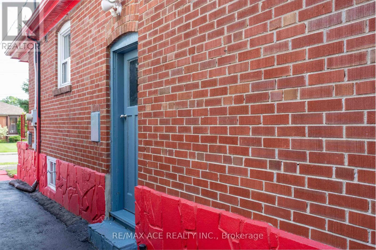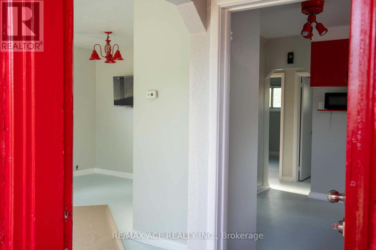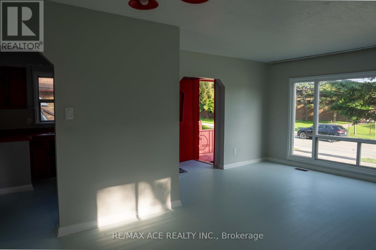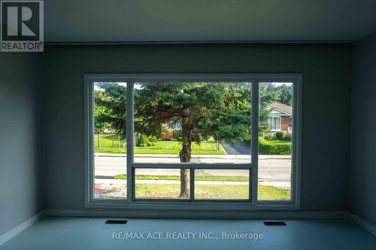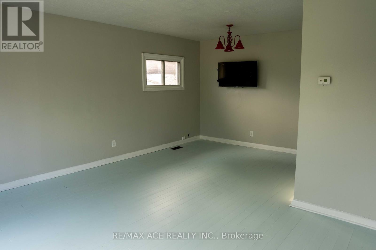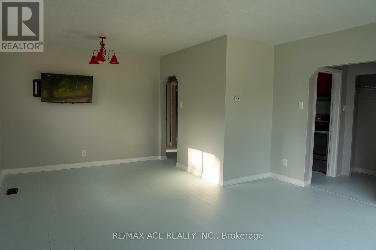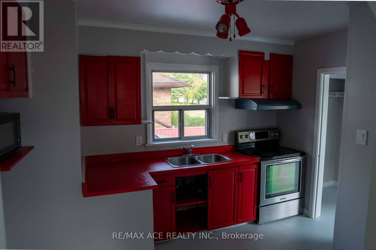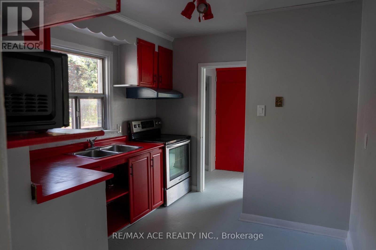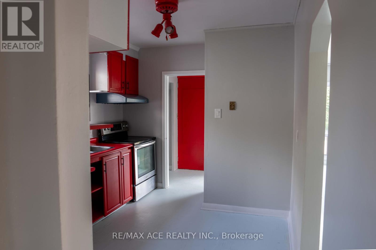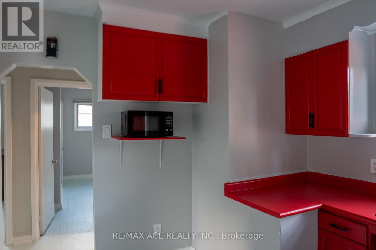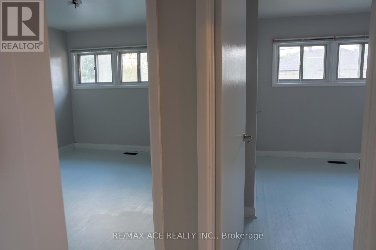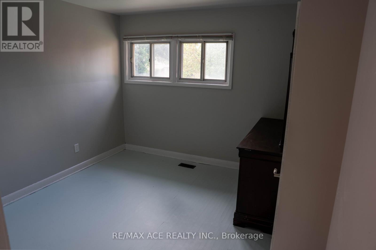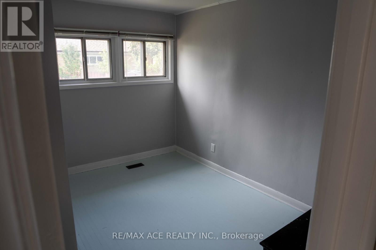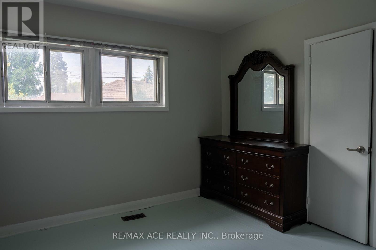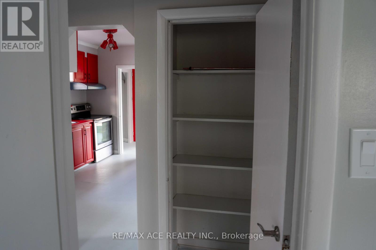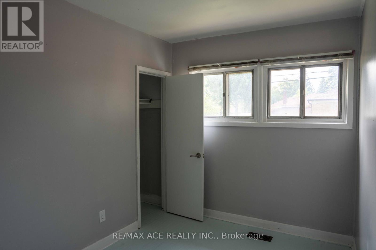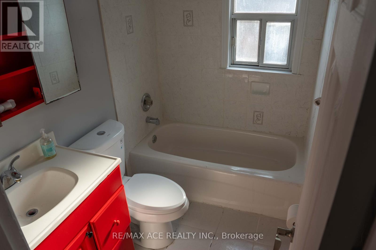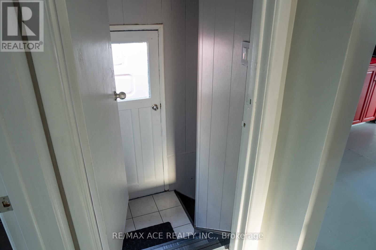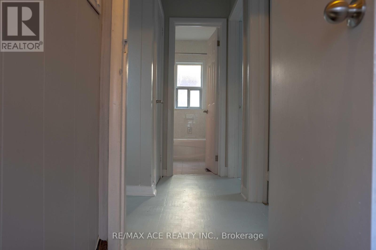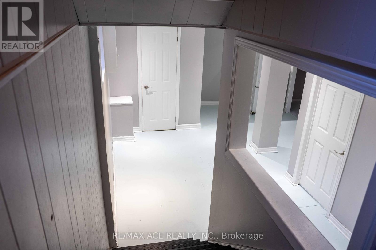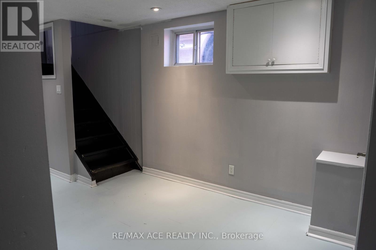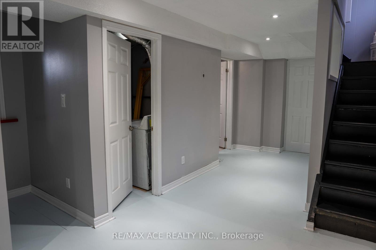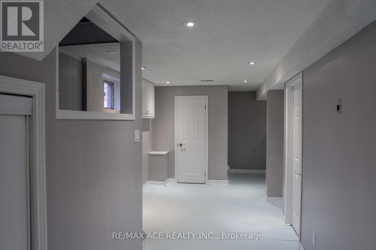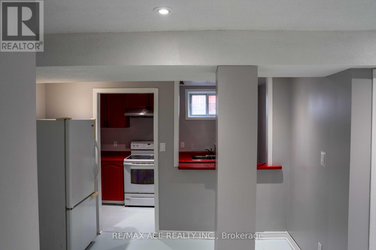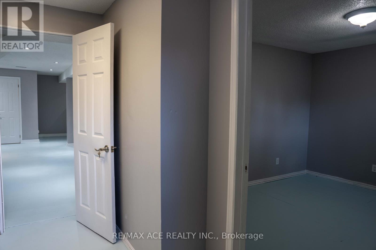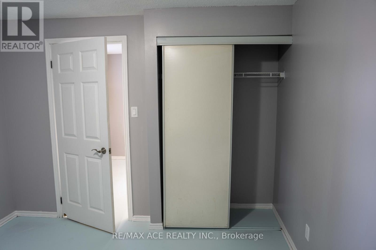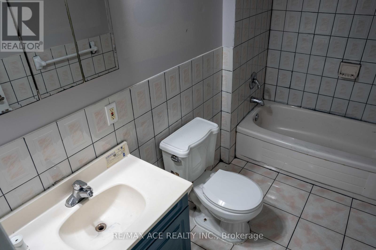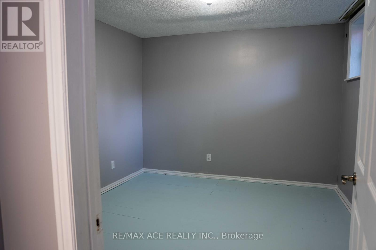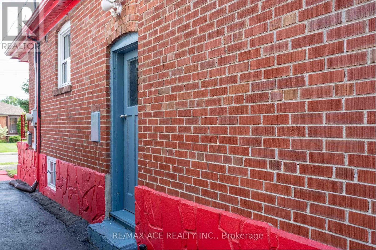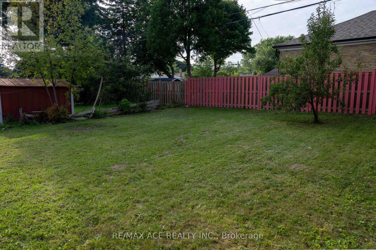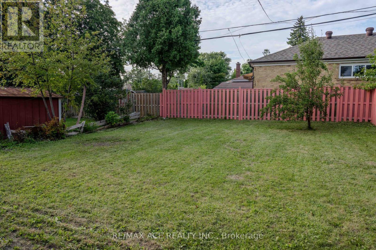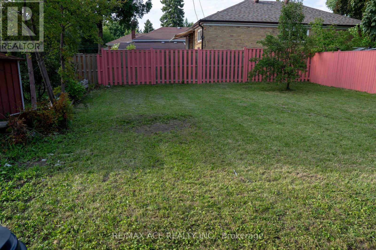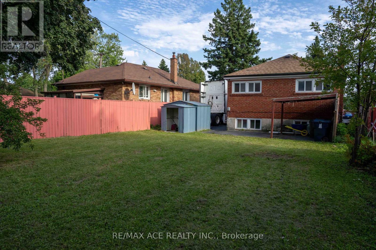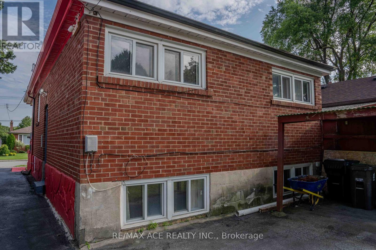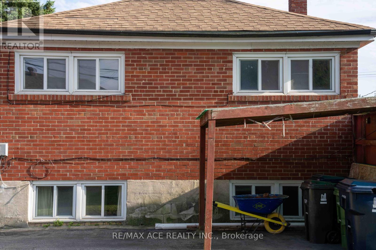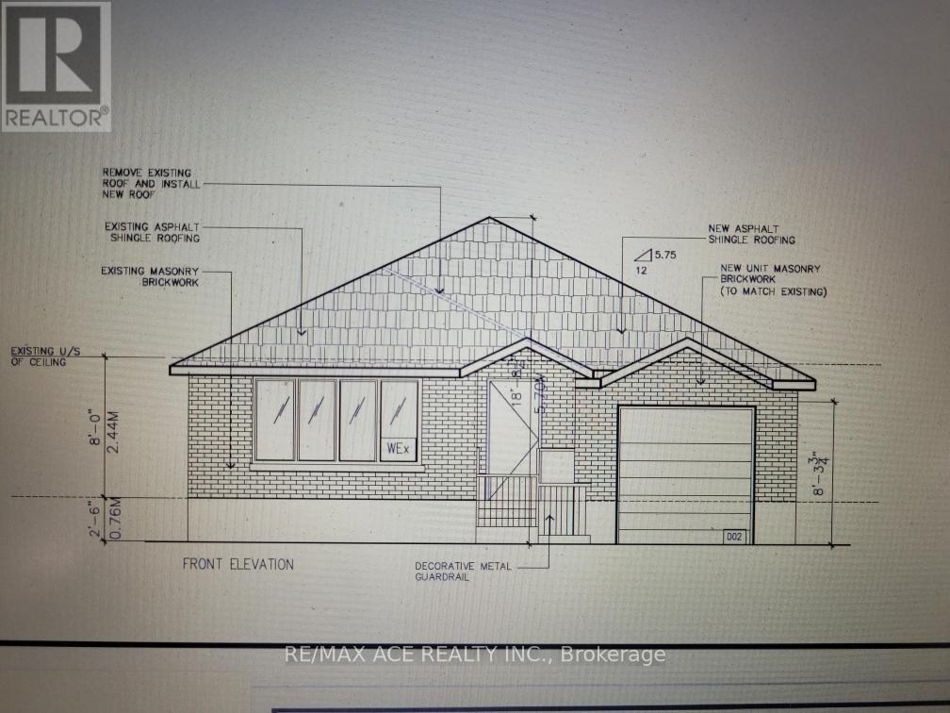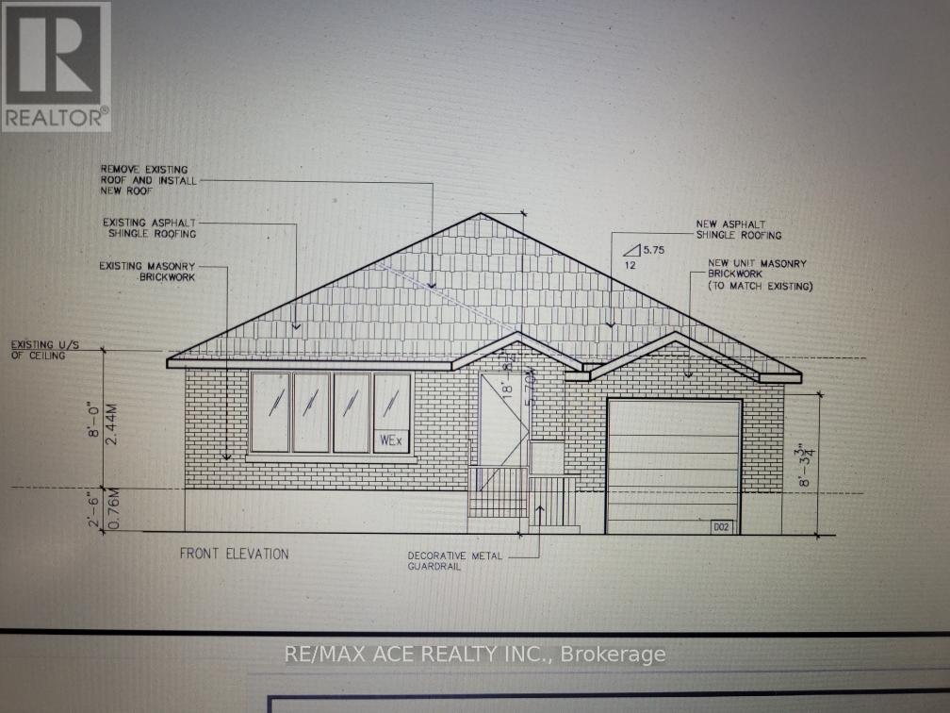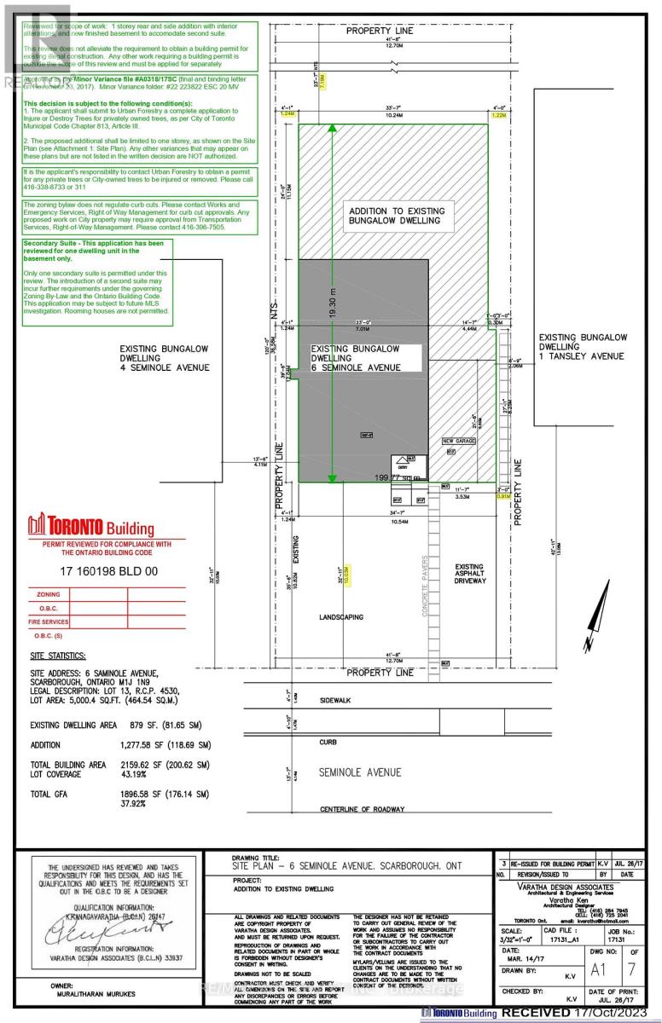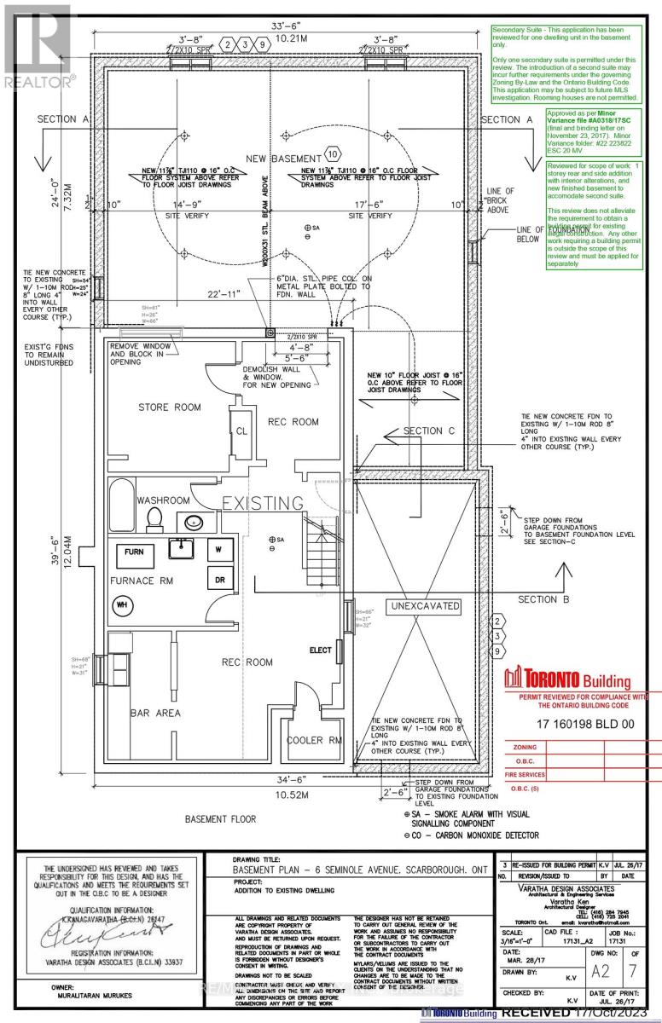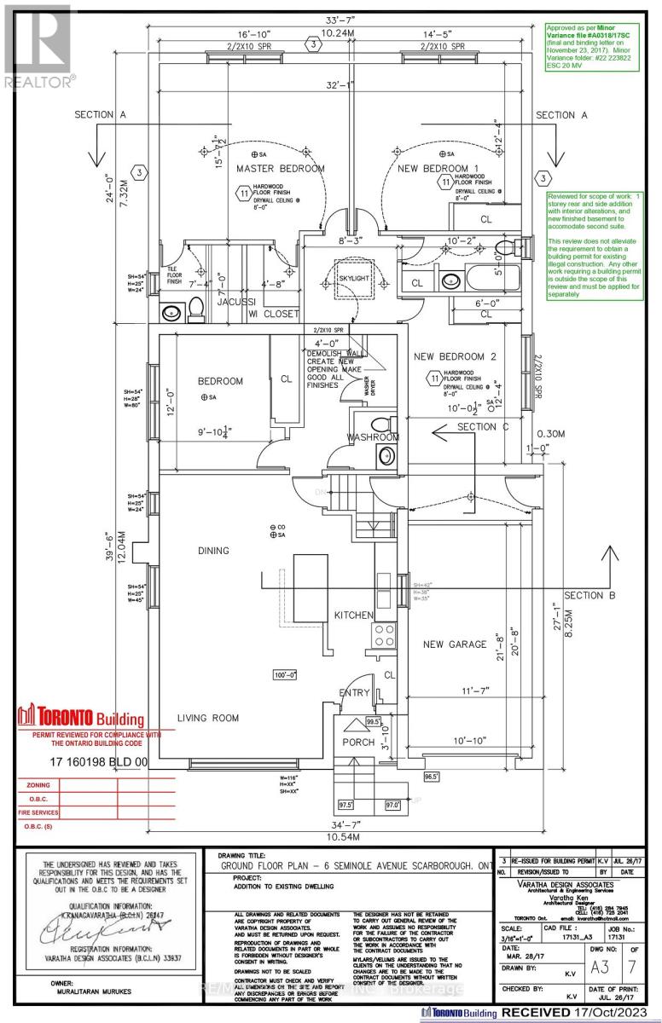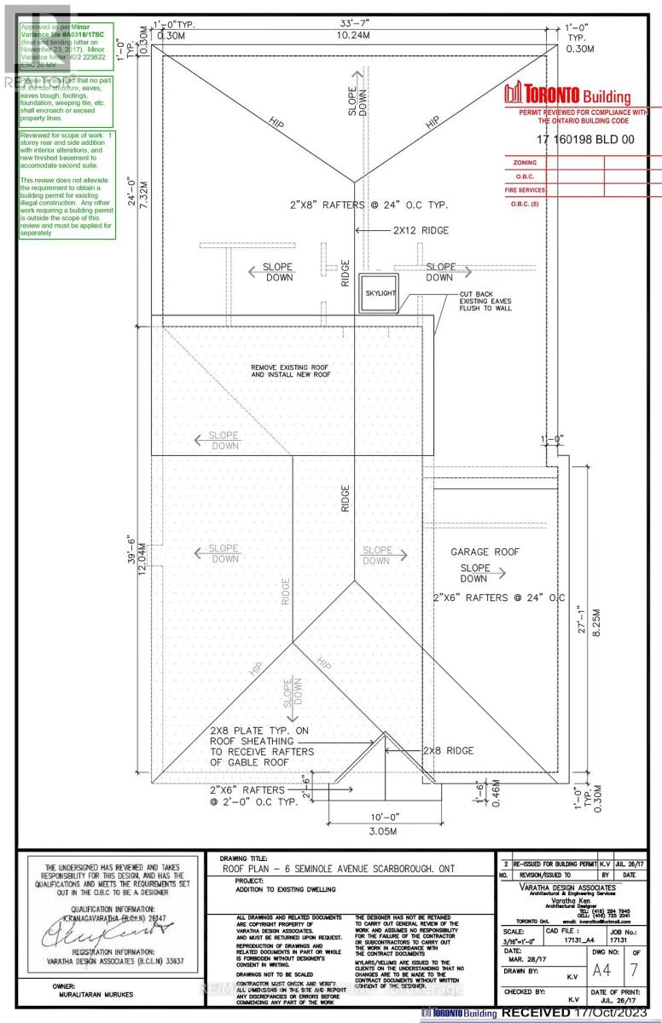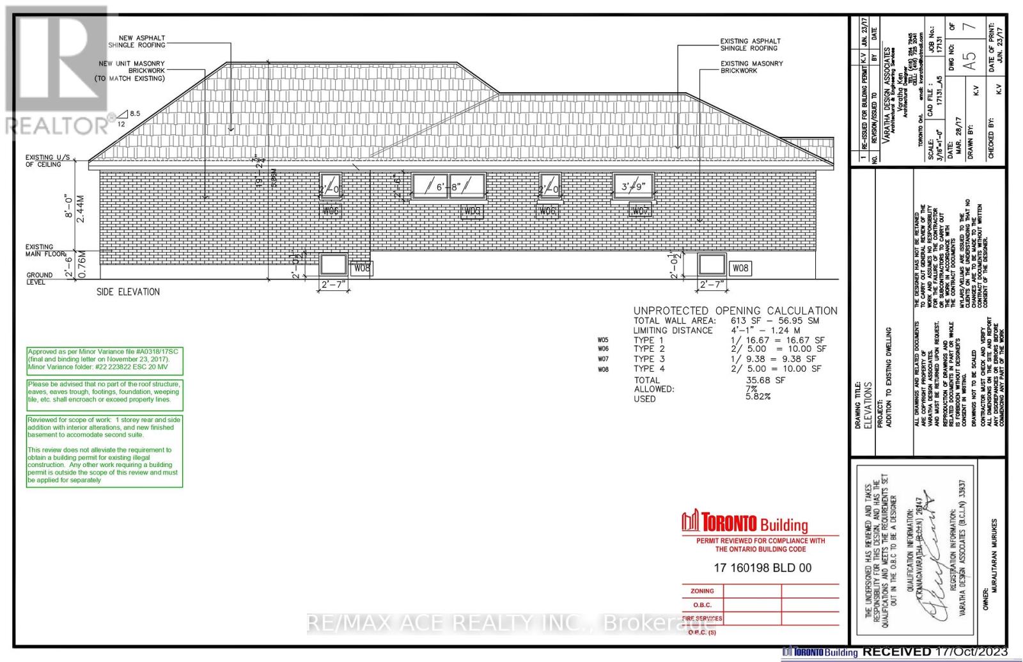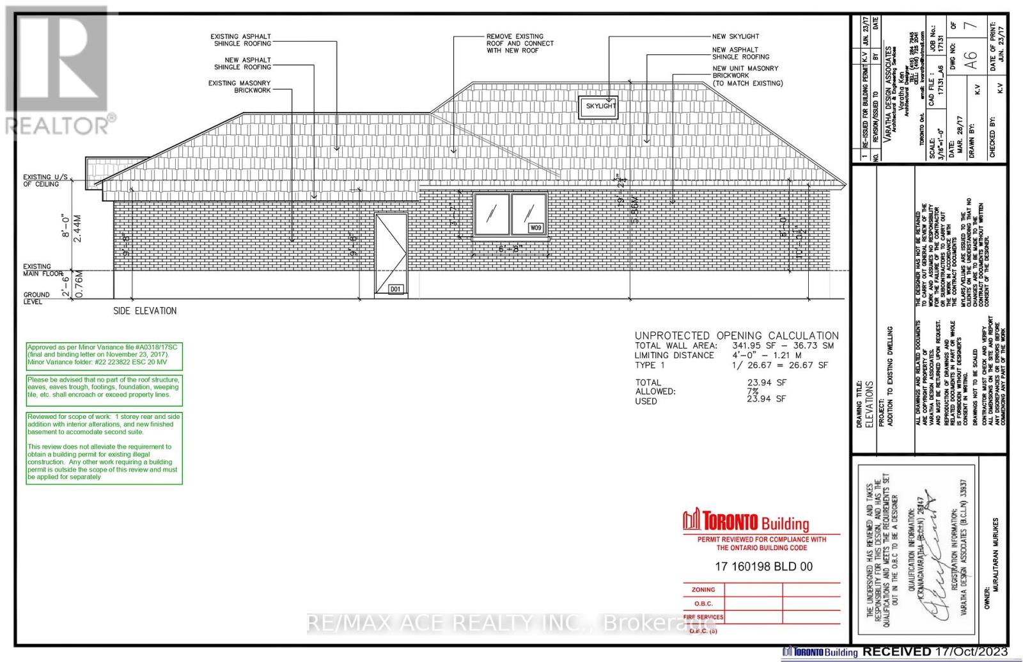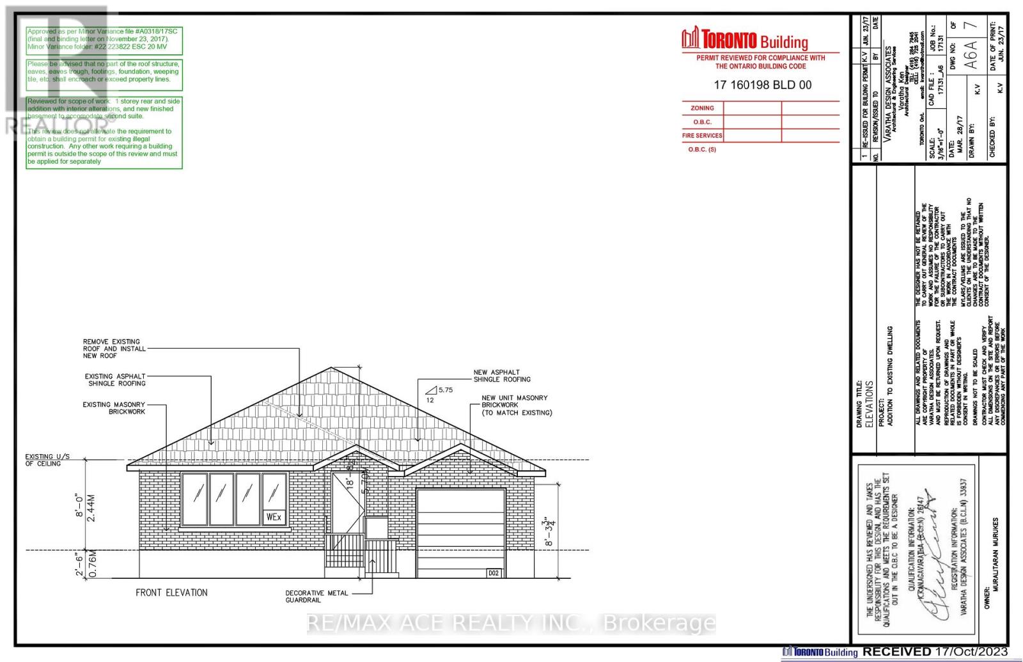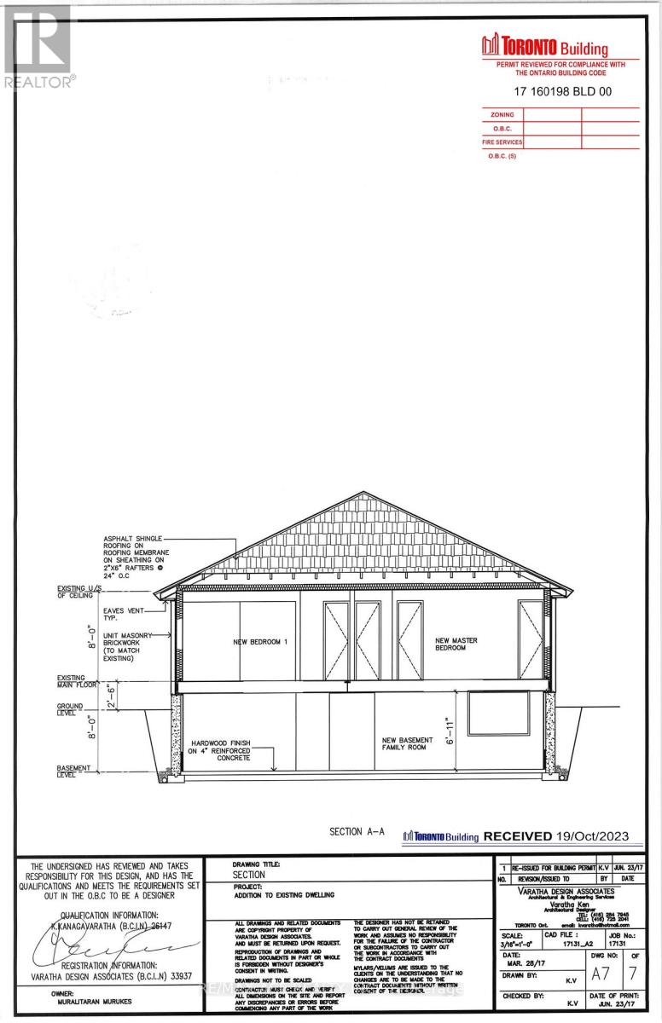3 Bedroom
2 Bathroom
700 - 1,100 ft2
Bungalow
Central Air Conditioning
Forced Air
$899,000
This charming family-friendly home features a modern, open-concept design with two convenient entrances, offering both functionality and style. The spacious, private backyard is perfect for family gatherings, BBQs, or simply unwinding outdoors. Inside, large windows flood the home with natural light, creating a bright and welcoming atmosphere. The basement includes a private side entrance, providing added flexibility and privacy. Located within walking distance to schools, parks, and an outdoor pool, this home is also close to grocery stores, banks, restaurants, and Kennedy Station for easy commuting. Additionally, the property offers great potential for future growth with city-approved plans for a 4-bedroom main floor with 2.5 bathrooms, a 4-bedroom basement with 3 bathrooms, an attached garage, and 34 parking spots. Whether you're ready to move in or looking to expand in the future, this home is the perfect place to build memories. Don't miss the chance to make it yours! (id:60626)
Property Details
|
MLS® Number
|
E12321004 |
|
Property Type
|
Single Family |
|
Neigbourhood
|
Scarborough |
|
Community Name
|
Bendale |
|
Parking Space Total
|
4 |
Building
|
Bathroom Total
|
2 |
|
Bedrooms Above Ground
|
2 |
|
Bedrooms Below Ground
|
1 |
|
Bedrooms Total
|
3 |
|
Appliances
|
Dryer, Microwave, Two Stoves, Washer, Refrigerator |
|
Architectural Style
|
Bungalow |
|
Basement Development
|
Finished |
|
Basement Features
|
Separate Entrance |
|
Basement Type
|
N/a (finished) |
|
Construction Style Attachment
|
Detached |
|
Cooling Type
|
Central Air Conditioning |
|
Exterior Finish
|
Brick |
|
Foundation Type
|
Concrete |
|
Heating Fuel
|
Natural Gas |
|
Heating Type
|
Forced Air |
|
Stories Total
|
1 |
|
Size Interior
|
700 - 1,100 Ft2 |
|
Type
|
House |
|
Utility Water
|
Municipal Water |
Parking
Land
|
Acreage
|
No |
|
Sewer
|
Sanitary Sewer |
|
Size Depth
|
120 Ft ,1 In |
|
Size Frontage
|
41 Ft ,8 In |
|
Size Irregular
|
41.7 X 120.1 Ft |
|
Size Total Text
|
41.7 X 120.1 Ft |
Rooms
| Level |
Type |
Length |
Width |
Dimensions |
|
Basement |
Living Room |
|
|
Measurements not available |
|
Basement |
Bedroom 3 |
|
|
Measurements not available |
|
Basement |
Kitchen |
|
|
Measurements not available |
|
Main Level |
Living Room |
|
|
Measurements not available |
|
Main Level |
Dining Room |
|
|
Measurements not available |
|
Main Level |
Kitchen |
|
|
Measurements not available |
|
Main Level |
Primary Bedroom |
|
|
Measurements not available |
|
Main Level |
Bedroom 2 |
|
|
Measurements not available |






