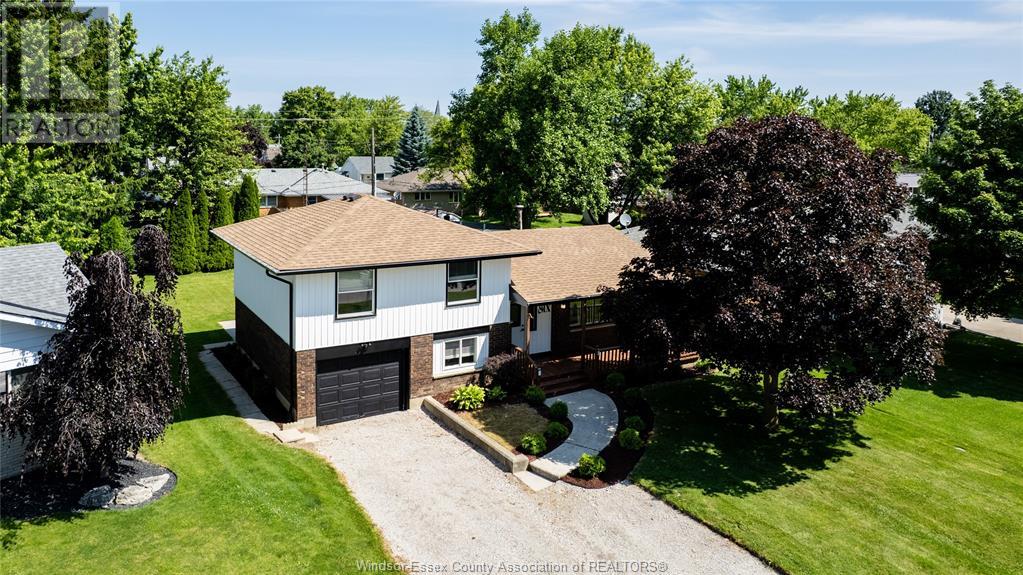4 Bedroom
3 Bathroom
5 Level
Central Air Conditioning
Forced Air, Furnace
Landscaped
$625,000
Tucked away on an approximately 55’ x 120’ lot on a peaceful cul-de-sac in the heart of Tilbury, this nicely appointed and recently updated 4-level side split offers comfort, style, and versatility. Large open concept kitchen, living, and dining room combo. This home boasts four spacious bedrooms and three full bathrooms. This move-in-ready home is perfect for families, multigenerational living, or savvy investors looking to generate rental income. The main living areas feature fresh finishes, a modern layout, and plenty of natural light, while the large, tree-lined backyard offers privacy and room to entertain or relax. An attached garage adds convenience, and the quiet location ensures a tranquil lifestyle just minutes from all the essentials Tilbury has to offer. What truly sets this home apart is its separate apartment setup—ideal for in-laws, guests, or generating extra income. Whether you’re looking for your forever home or a flexible investment opportunity, this property checks all the boxes. Don’t miss your chance to own a home with this much potential in such a desirable location! (id:60626)
Property Details
|
MLS® Number
|
25015625 |
|
Property Type
|
Single Family |
|
Features
|
Front Driveway, Gravel Driveway |
Building
|
Bathroom Total
|
3 |
|
Bedrooms Above Ground
|
4 |
|
Bedrooms Total
|
4 |
|
Appliances
|
Dishwasher, Dryer, Refrigerator, Stove, Washer |
|
Architectural Style
|
5 Level |
|
Constructed Date
|
1968 |
|
Construction Style Split Level
|
Sidesplit |
|
Cooling Type
|
Central Air Conditioning |
|
Exterior Finish
|
Aluminum/vinyl, Brick |
|
Flooring Type
|
Ceramic/porcelain, Hardwood |
|
Foundation Type
|
Block, Concrete |
|
Heating Fuel
|
Natural Gas |
|
Heating Type
|
Forced Air, Furnace |
Parking
Land
|
Acreage
|
No |
|
Landscape Features
|
Landscaped |
|
Size Irregular
|
55.12 X / 0.16 Ac |
|
Size Total Text
|
55.12 X / 0.16 Ac |
|
Zoning Description
|
R1 |
Rooms
| Level |
Type |
Length |
Width |
Dimensions |
|
Second Level |
4pc Bathroom |
|
|
Measurements not available |
|
Second Level |
3pc Ensuite Bath |
|
|
Measurements not available |
|
Second Level |
Bedroom |
|
|
Measurements not available |
|
Second Level |
Bedroom |
|
|
Measurements not available |
|
Second Level |
Primary Bedroom |
|
|
Measurements not available |
|
Basement |
Utility Room |
|
|
Measurements not available |
|
Basement |
Living Room/dining Room |
|
|
Measurements not available |
|
Basement |
Laundry Room |
|
|
Measurements not available |
|
Lower Level |
Bedroom |
|
|
Measurements not available |
|
Lower Level |
3pc Bathroom |
|
|
Measurements not available |
|
Main Level |
Kitchen |
|
|
Measurements not available |
|
Main Level |
Dining Room |
|
|
Measurements not available |
|
Main Level |
Living Room |
|
|
Measurements not available |


















































