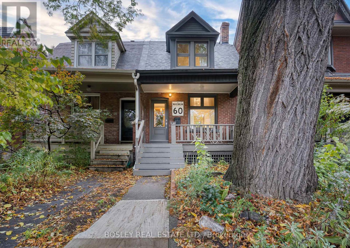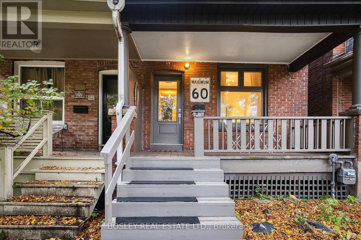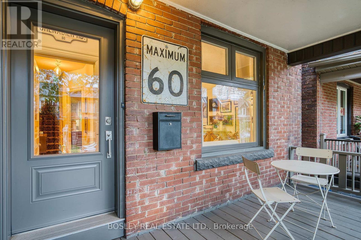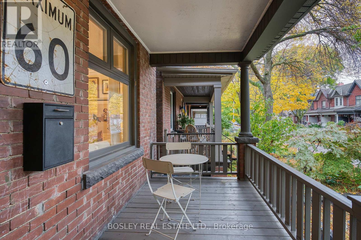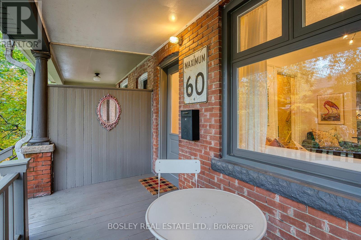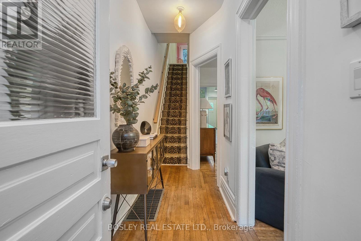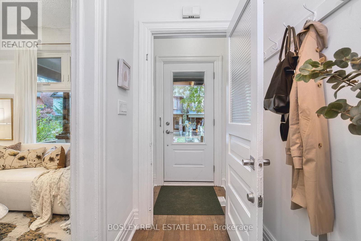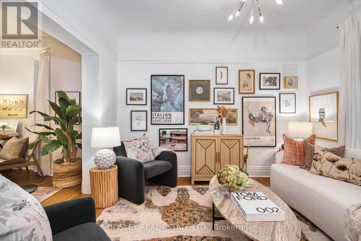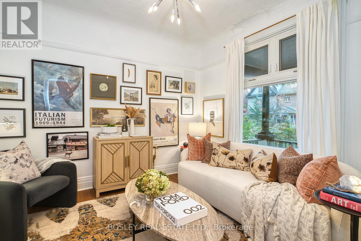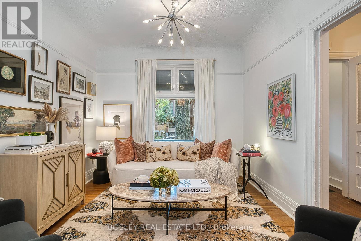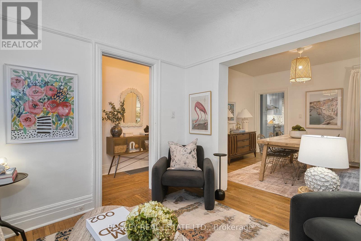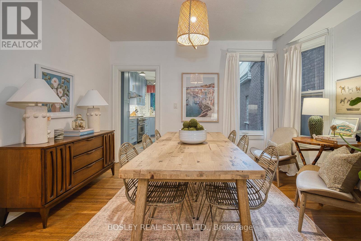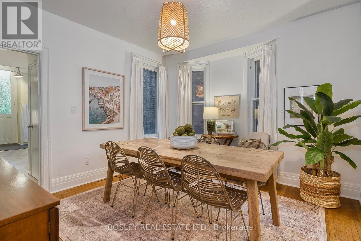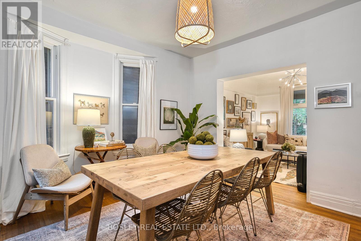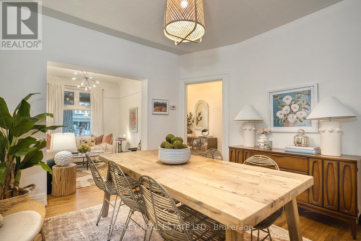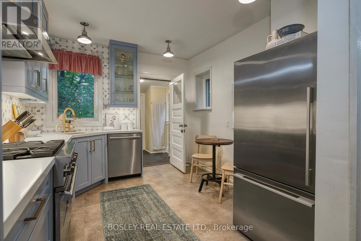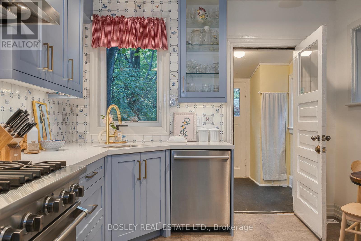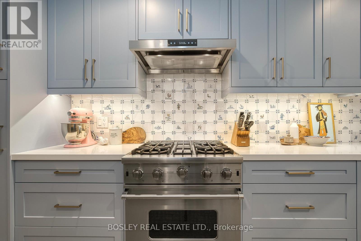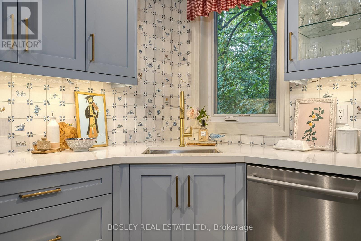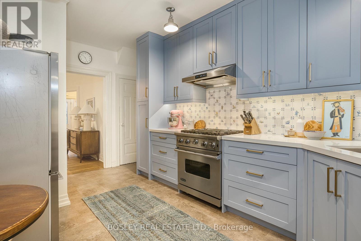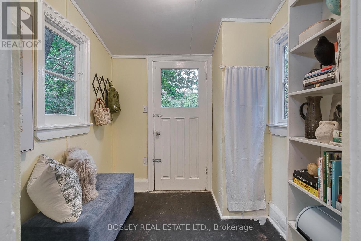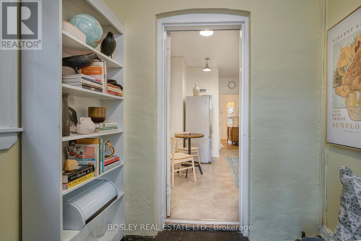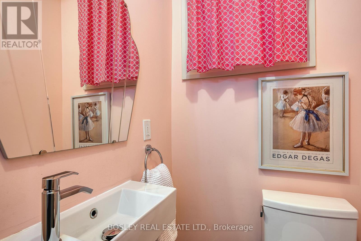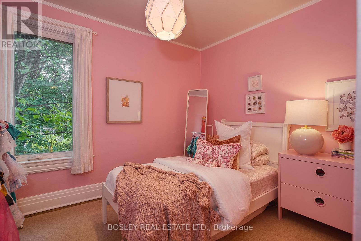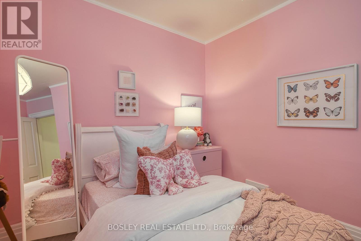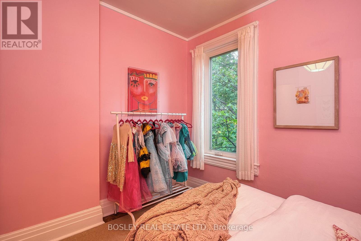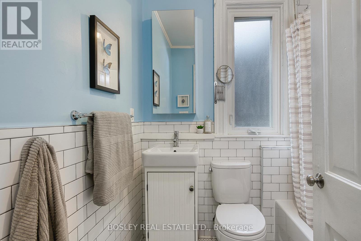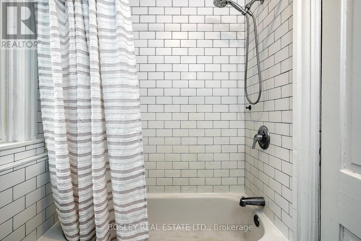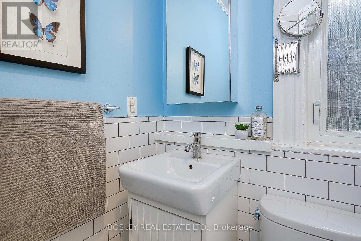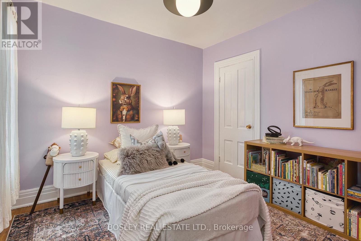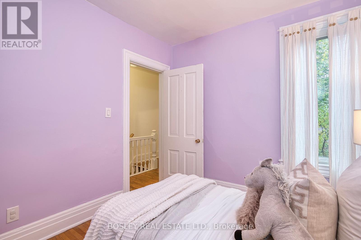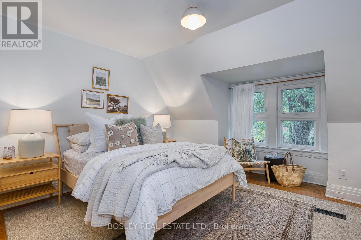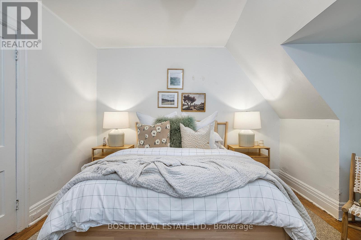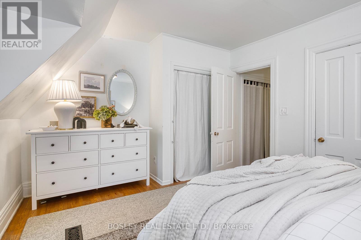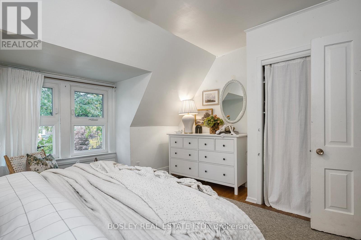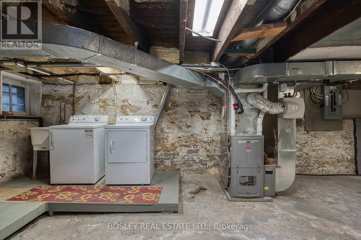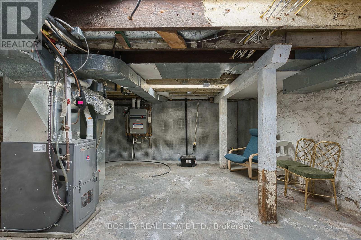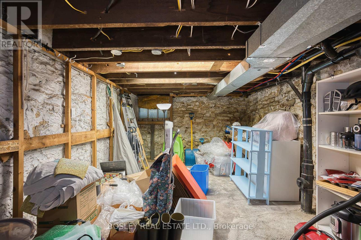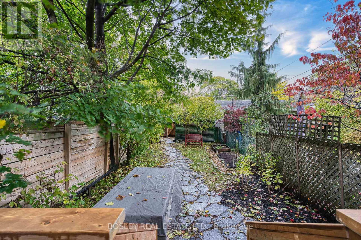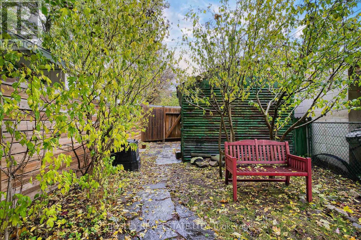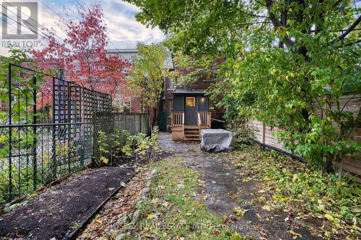3 Bedroom
2 Bathroom
1,100 - 1,500 ft2
Central Air Conditioning
Forced Air
$1,349,000
Prime Roncesvalles Village! Charming semi-detached, two-storey home nestled in Roncesvalles Village. Full of character and warmth, this beautifully maintained family residence offers 3 spacious bedrooms and 2 bathrooms, thoughtfully updated for modern living while preserving its classic appeal.The main floor features a bright formal living room, a generous dining area, and a fully renovated kitchen (2023) with custom cabinetry, quartz countertops, handmade Delft tile backsplash, Viking range, Bosch dishwasher, and Fisher & Paykel fridge. A convenient mudroom off the kitchen provides extra storage and a walkout to a newly built deck and fully fenced backyard. A new 2-piece powder room adds style and functionality to the main level. Upstairs, you'll find three well-proportioned bedrooms and a modern 4-piece bathroom. The unfinished basement offers ample storage space and great potential for future development. Enjoy an unbeatable location within the sought-after Howard Junior Public School catchment, just steps from the vibrant shops and cafes along Roncesvalles Avenue--including Reunion Coffee Roasters, Alimentari, Pizzeria Defina, and many more local favourites. Convenient TTC access and a short stroll to Sorauren Park, home to the Sorauren Farmers' Market, make this an ideal urban setting. Laneway access at the rear of the property offers potential for two-car parking. This delightful Roncesvalles home perfectly combines modern convenience with timeless charm in one of Toronto's most sought-after neighbourhoods (id:60626)
Open House
This property has open houses!
Starts at:
2:00 pm
Ends at:
4:00 pm
Property Details
|
MLS® Number
|
W12507590 |
|
Property Type
|
Single Family |
|
Neigbourhood
|
Roncesvalles |
|
Community Name
|
Roncesvalles |
|
Amenities Near By
|
Public Transit, Park, Schools |
|
Features
|
Lane, Sump Pump |
|
Parking Space Total
|
2 |
|
Structure
|
Deck |
Building
|
Bathroom Total
|
2 |
|
Bedrooms Above Ground
|
3 |
|
Bedrooms Total
|
3 |
|
Age
|
100+ Years |
|
Appliances
|
Water Heater, Dishwasher, Dryer, Stove, Washer, Refrigerator |
|
Basement Development
|
Unfinished |
|
Basement Type
|
N/a (unfinished) |
|
Construction Style Attachment
|
Semi-detached |
|
Cooling Type
|
Central Air Conditioning |
|
Exterior Finish
|
Brick |
|
Fire Protection
|
Smoke Detectors |
|
Flooring Type
|
Hardwood, Laminate |
|
Foundation Type
|
Stone |
|
Half Bath Total
|
1 |
|
Heating Fuel
|
Natural Gas |
|
Heating Type
|
Forced Air |
|
Stories Total
|
2 |
|
Size Interior
|
1,100 - 1,500 Ft2 |
|
Type
|
House |
|
Utility Water
|
Municipal Water |
Parking
Land
|
Acreage
|
No |
|
Fence Type
|
Fenced Yard |
|
Land Amenities
|
Public Transit, Park, Schools |
|
Sewer
|
Sanitary Sewer |
|
Size Depth
|
132 Ft ,6 In |
|
Size Frontage
|
17 Ft ,10 In |
|
Size Irregular
|
17.9 X 132.5 Ft |
|
Size Total Text
|
17.9 X 132.5 Ft |
Rooms
| Level |
Type |
Length |
Width |
Dimensions |
|
Second Level |
Bedroom |
3.1 m |
2.84 m |
3.1 m x 2.84 m |
|
Second Level |
Bedroom |
2.64 m |
3.25 m |
2.64 m x 3.25 m |
|
Second Level |
Primary Bedroom |
4.04 m |
4.47 m |
4.04 m x 4.47 m |
|
Basement |
Other |
7.19 m |
4.24 m |
7.19 m x 4.24 m |
|
Main Level |
Foyer |
3.43 m |
1.24 m |
3.43 m x 1.24 m |
|
Main Level |
Living Room |
3.56 m |
3.1 m |
3.56 m x 3.1 m |
|
Main Level |
Dining Room |
3.63 m |
4.06 m |
3.63 m x 4.06 m |
|
Main Level |
Kitchen |
3.96 m |
3.15 m |
3.96 m x 3.15 m |

