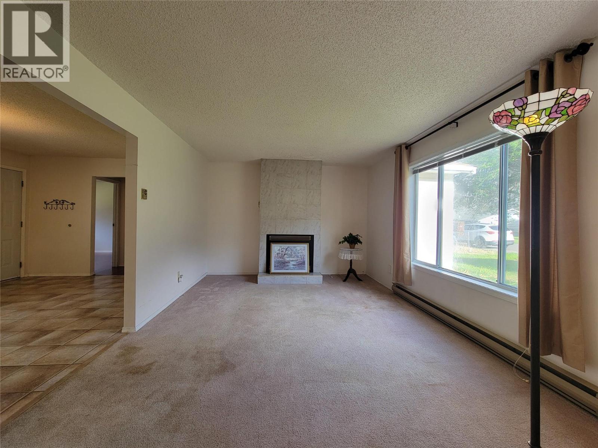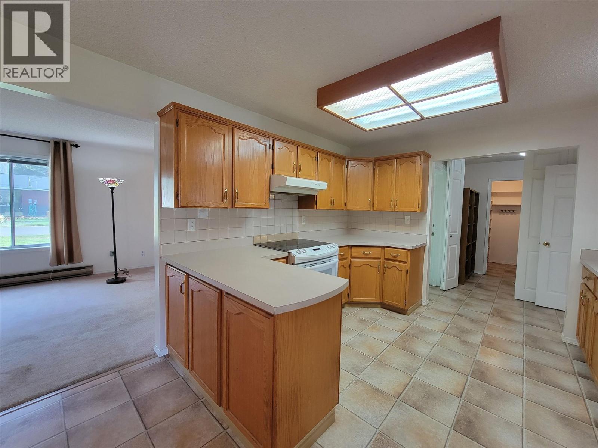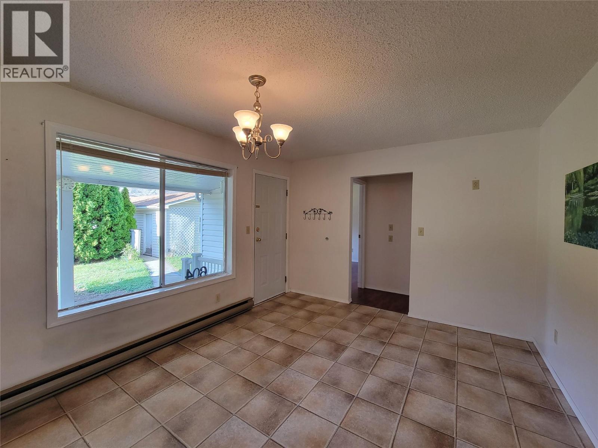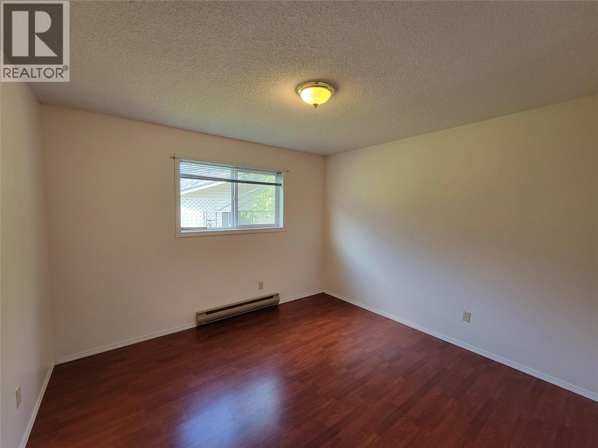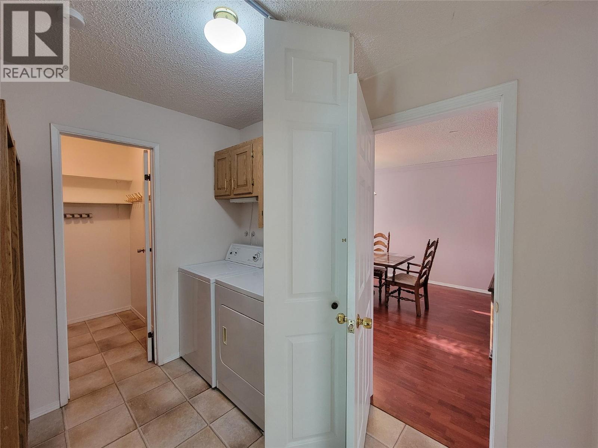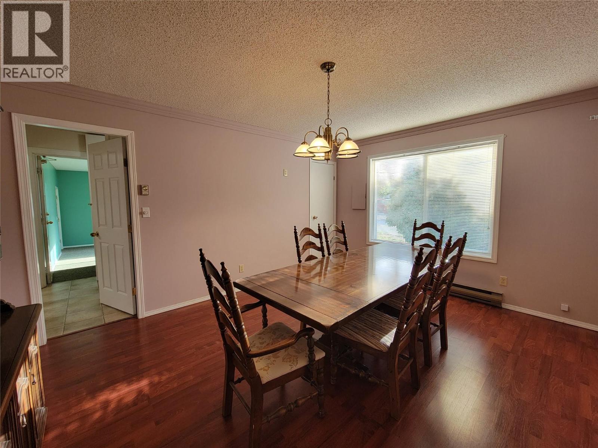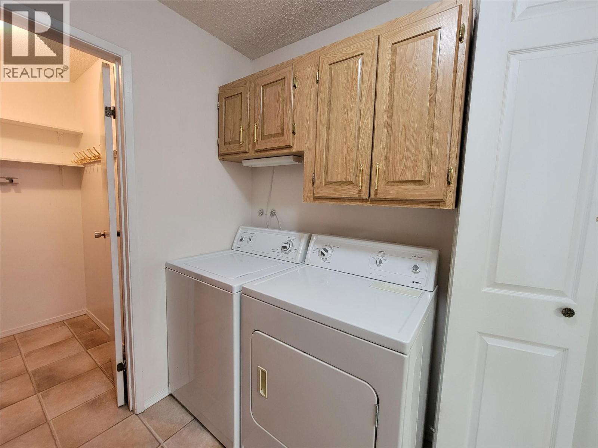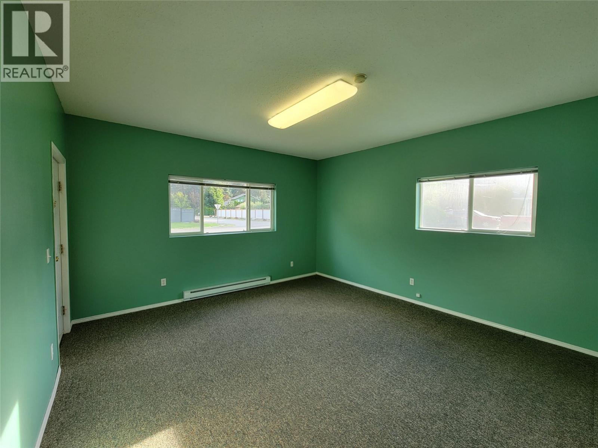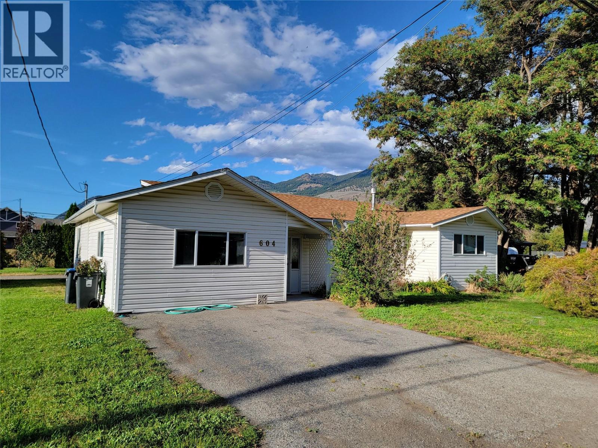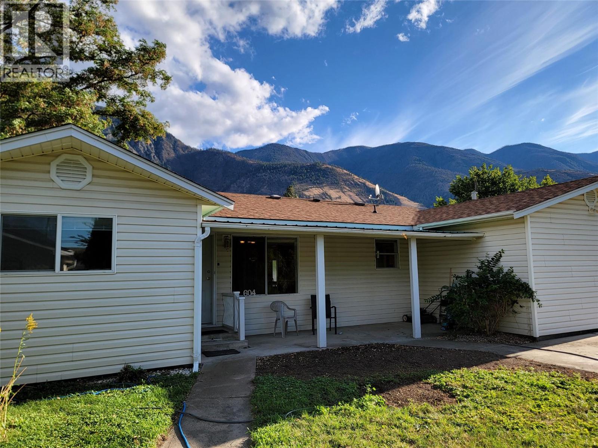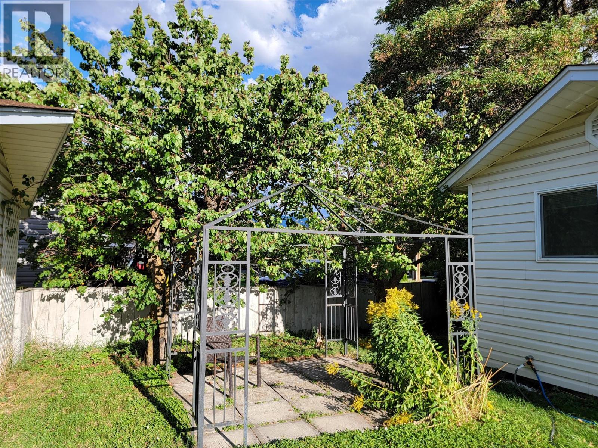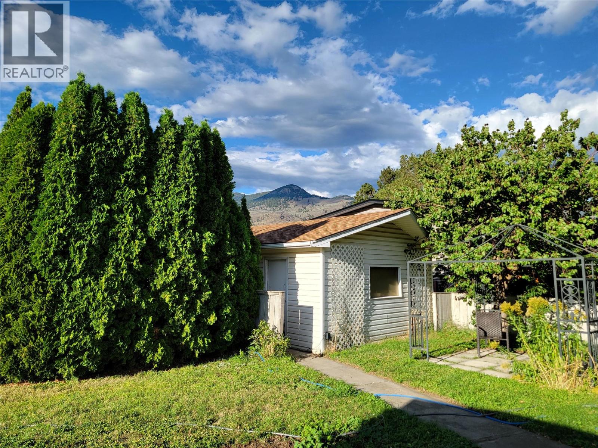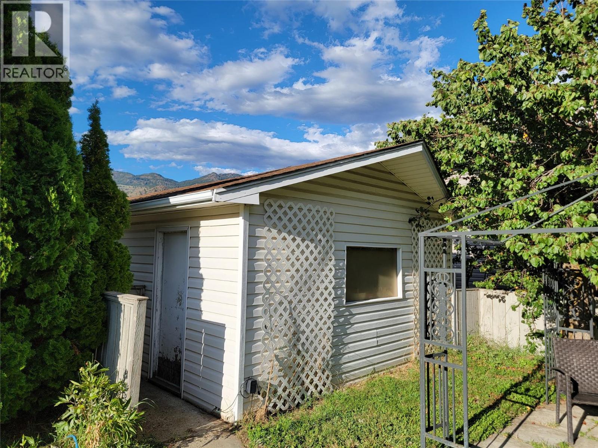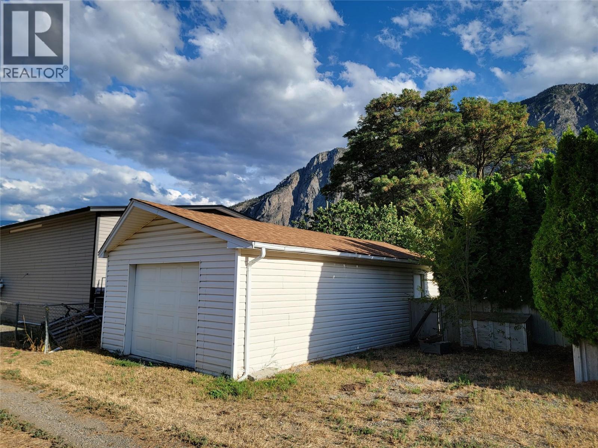4 Bedroom
3 Bathroom
1,772 ft2
Ranch
Fireplace
Baseboard Heaters
Landscaped
$675,000
4 bed 3 bath family home and detached shop on corner lot in downtown Keremeos. Nearly 1/4 acre lot with alley access to the 16'x31' shop. Rancher style home features a large kitchen with ample storage space & walk in pantry. Living room offers a cozy gas fireplace and views of majestic K Mountain. Years ago, the attached garage was converted into an additional bedroom and bathroom. It has a separate entrance and could be used as a mother-in-law suite. Covered back patio provides a great space to BBQ and enjoy the backyard. Lots of parking for your vehicles and RV. Walking distance to Similkameen River, parks, shopping and amenities. Call today for a showing! Measurements are approximate. (id:60626)
Open House
This property has open houses!
Starts at:
1:00 pm
Ends at:
3:00 pm
Property Details
|
MLS® Number
|
10360159 |
|
Property Type
|
Single Family |
|
Neigbourhood
|
Keremeos |
|
Amenities Near By
|
Recreation, Schools, Shopping |
|
Community Features
|
Rural Setting |
|
Features
|
Private Setting |
|
Parking Space Total
|
5 |
|
View Type
|
Mountain View, Valley View |
Building
|
Bathroom Total
|
3 |
|
Bedrooms Total
|
4 |
|
Appliances
|
Refrigerator, Dishwasher, Oven - Electric, Washer & Dryer |
|
Architectural Style
|
Ranch |
|
Basement Type
|
Crawl Space |
|
Constructed Date
|
1981 |
|
Construction Style Attachment
|
Detached |
|
Exterior Finish
|
Vinyl Siding |
|
Fire Protection
|
Smoke Detector Only |
|
Fireplace Fuel
|
Gas |
|
Fireplace Present
|
Yes |
|
Fireplace Type
|
Unknown |
|
Flooring Type
|
Mixed Flooring |
|
Heating Fuel
|
Electric |
|
Heating Type
|
Baseboard Heaters |
|
Roof Material
|
Asphalt Shingle |
|
Roof Style
|
Unknown |
|
Stories Total
|
1 |
|
Size Interior
|
1,772 Ft2 |
|
Type
|
House |
|
Utility Water
|
Municipal Water |
Parking
Land
|
Acreage
|
No |
|
Land Amenities
|
Recreation, Schools, Shopping |
|
Landscape Features
|
Landscaped |
|
Sewer
|
Municipal Sewage System |
|
Size Irregular
|
0.24 |
|
Size Total
|
0.24 Ac|under 1 Acre |
|
Size Total Text
|
0.24 Ac|under 1 Acre |
|
Zoning Type
|
Unknown |
Rooms
| Level |
Type |
Length |
Width |
Dimensions |
|
Main Level |
3pc Ensuite Bath |
|
|
11'1'' x 5'10'' |
|
Main Level |
Bedroom |
|
|
14'9'' x 21'6'' |
|
Main Level |
Storage |
|
|
5'7'' x 6'9'' |
|
Main Level |
Laundry Room |
|
|
4'10'' x 6'9'' |
|
Main Level |
Bedroom |
|
|
15'1'' x 11'11'' |
|
Main Level |
Bedroom |
|
|
11'7'' x 11'3'' |
|
Main Level |
4pc Bathroom |
|
|
5'10'' x 7'9'' |
|
Main Level |
Dining Room |
|
|
10'9'' x 11'1'' |
|
Main Level |
3pc Ensuite Bath |
|
|
6' x 9'1'' |
|
Main Level |
Primary Bedroom |
|
|
11'7'' x 15' |
|
Main Level |
Living Room |
|
|
23'9'' x 11'7'' |
|
Main Level |
Kitchen |
|
|
13' x 11'1'' |










