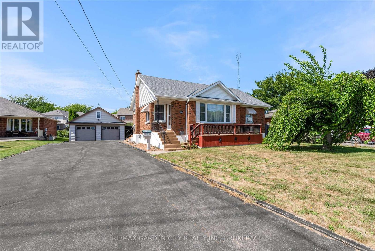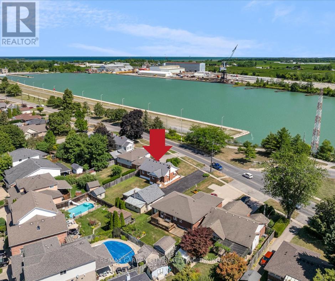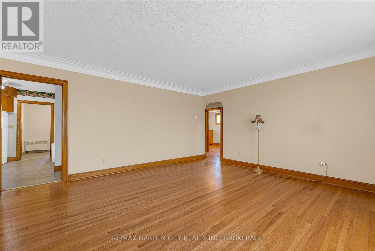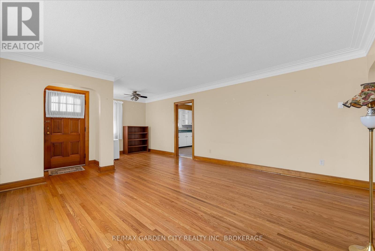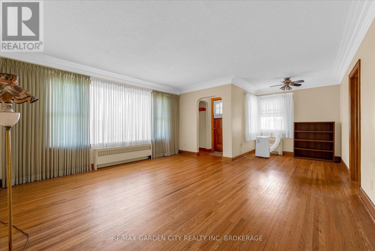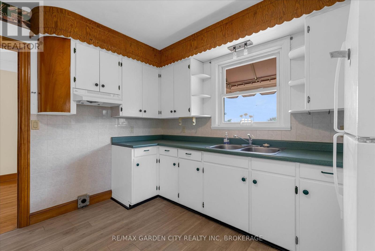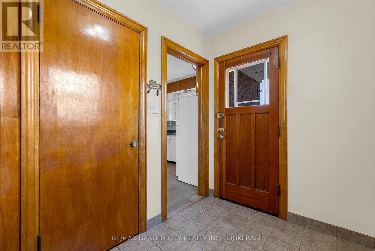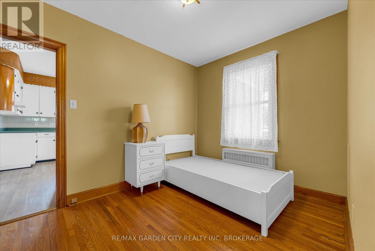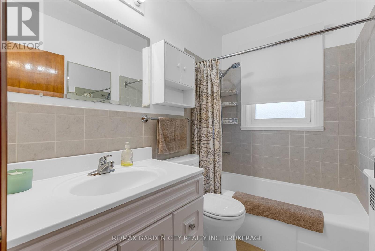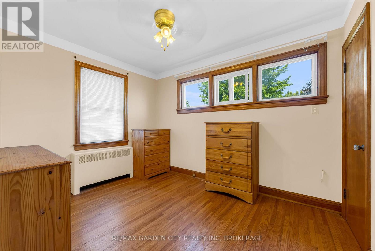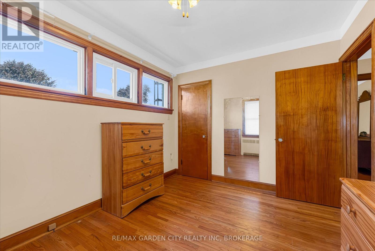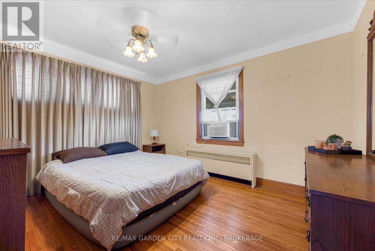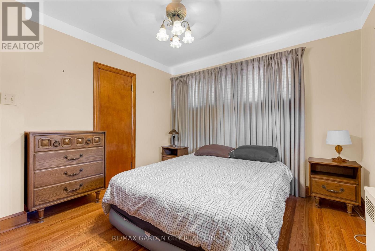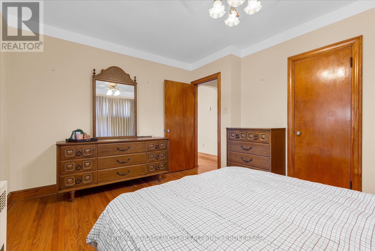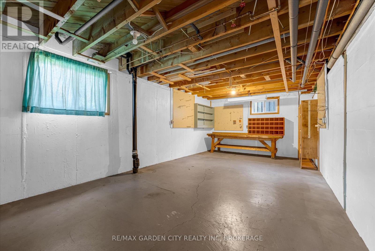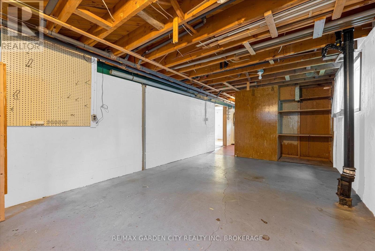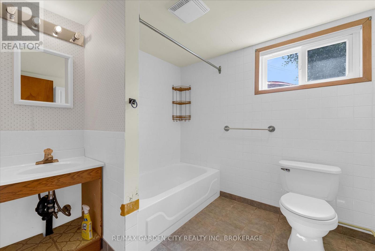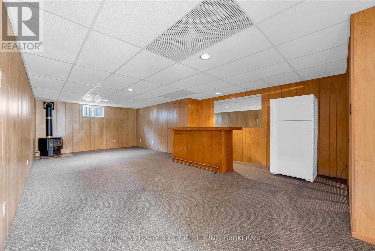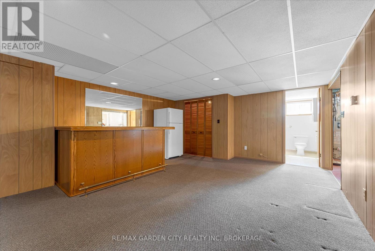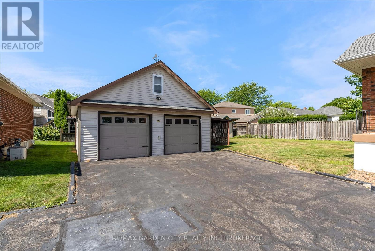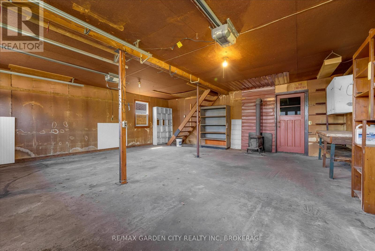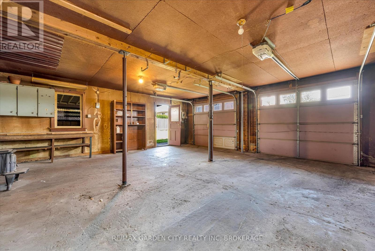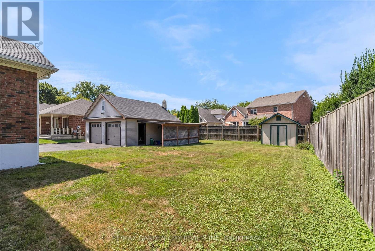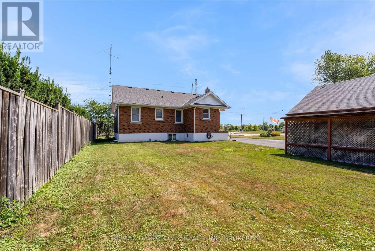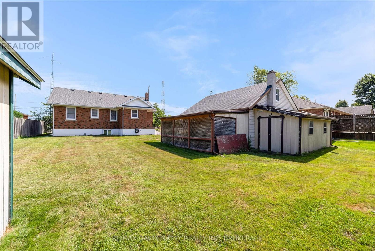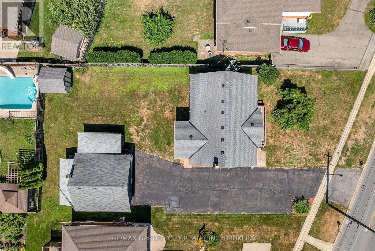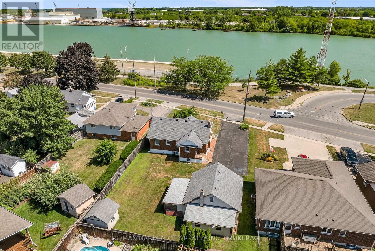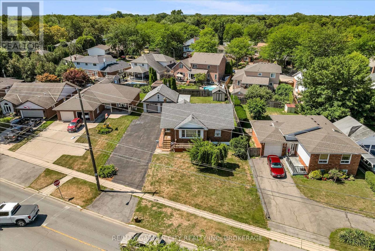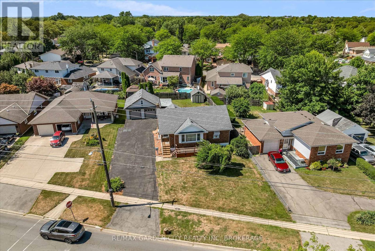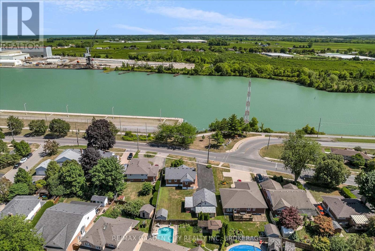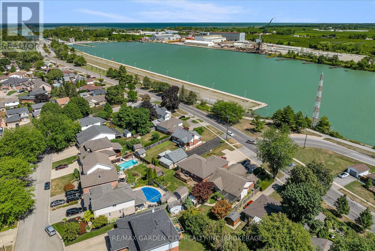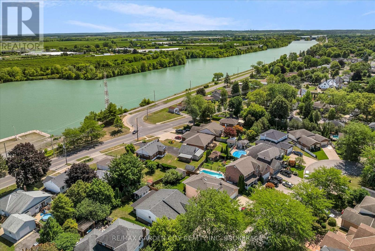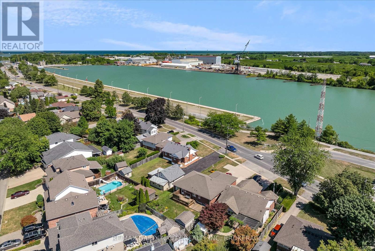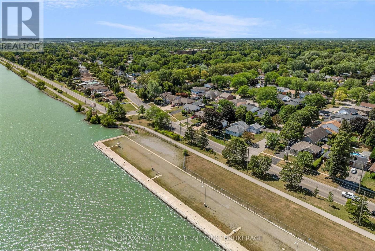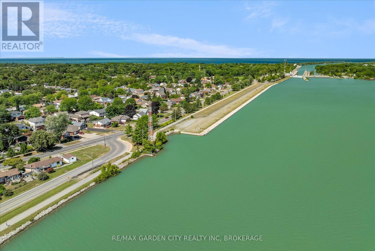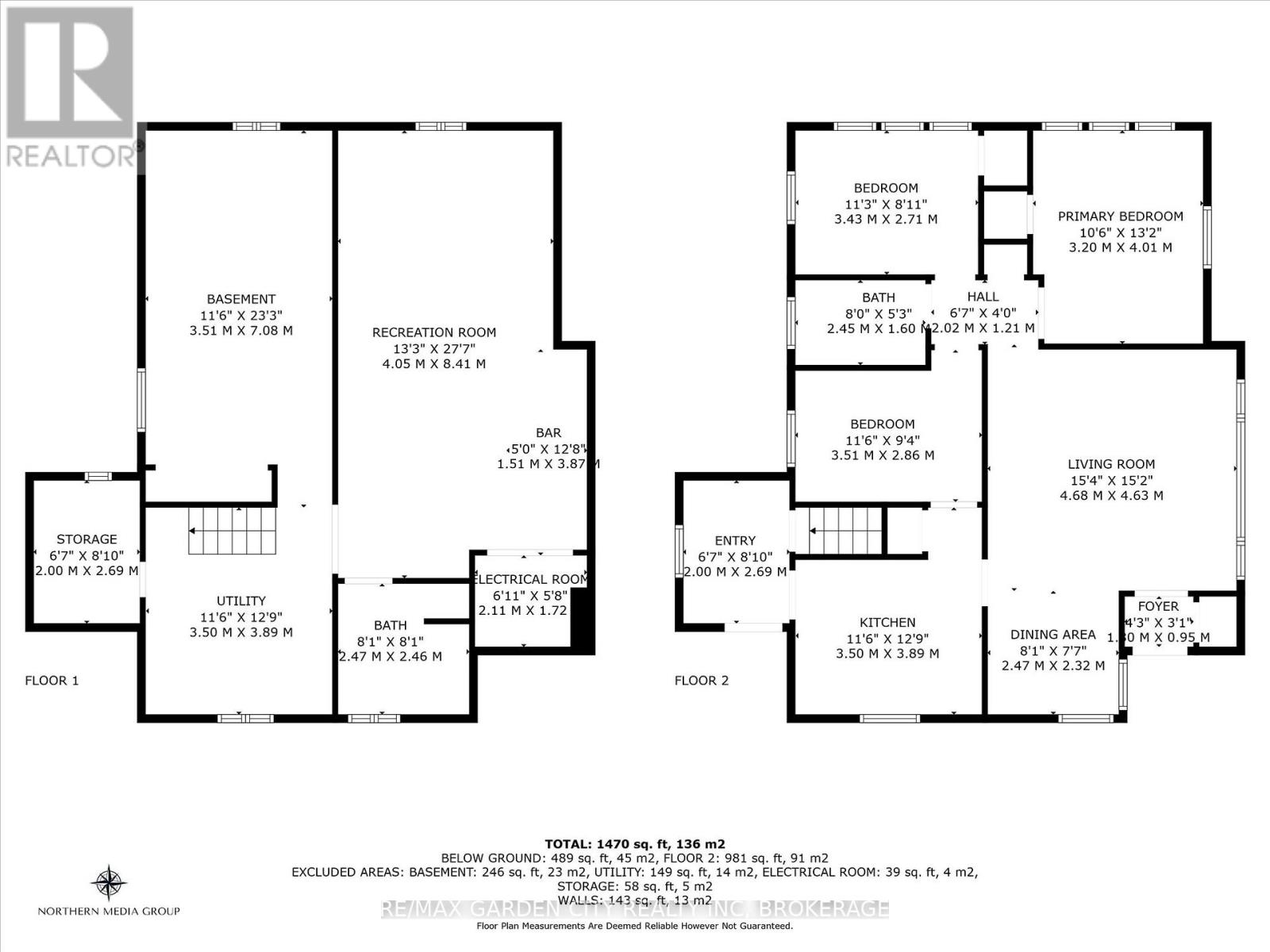3 Bedroom
2 Bathroom
1,100 - 1,500 ft2
Bungalow
Fireplace
Hot Water Radiator Heat
Waterfront On Canal
$639,900
Charming Brick Bungalow with Canal Views & Double Garage! Welcome to this solid, all-brick bungalow in a sought-after location along the Welland Canal. From your front porch, watch ships pass by and enjoy peaceful morning sunrises with your coffee or unwind with beautiful evening sunsets and a glass of wine. Take daily walks or cycle the canal path right outside your door. Inside, the spacious living room with hardwood floors flows into a practical layout featuring 3 bedrooms and a full bath on the main level. A convenient mudroom at the back entry adds everyday functionality. The lower level offers a large rec room with a gas stove, a second bathroom, and an oversized storage room, perfect for hobbies or future customization. Outside, you'll love the detached, double garage with hydro and a loft, ideal for a workshop, studio, or extra storage. This home is ready for your updates and boasts great bones, character, and an unbeatable setting close to amenities, parks, and trails. (id:60626)
Property Details
|
MLS® Number
|
X12352382 |
|
Property Type
|
Single Family |
|
Neigbourhood
|
Port Weller |
|
Community Name
|
441 - Bunting/Linwell |
|
Amenities Near By
|
Place Of Worship, Schools, Public Transit, Park |
|
Equipment Type
|
None |
|
Parking Space Total
|
12 |
|
Rental Equipment Type
|
None |
|
Structure
|
Porch, Shed |
|
View Type
|
Direct Water View |
|
Water Front Type
|
Waterfront On Canal |
Building
|
Bathroom Total
|
2 |
|
Bedrooms Above Ground
|
2 |
|
Bedrooms Below Ground
|
1 |
|
Bedrooms Total
|
3 |
|
Age
|
51 To 99 Years |
|
Amenities
|
Fireplace(s) |
|
Appliances
|
Garage Door Opener Remote(s), Central Vacuum, Water Heater, Dryer, Garage Door Opener, Washer, Window Coverings, Refrigerator |
|
Architectural Style
|
Bungalow |
|
Basement Development
|
Partially Finished |
|
Basement Type
|
Full (partially Finished) |
|
Construction Style Attachment
|
Detached |
|
Exterior Finish
|
Brick, Aluminum Siding |
|
Fire Protection
|
Smoke Detectors |
|
Fireplace Present
|
Yes |
|
Fireplace Total
|
2 |
|
Foundation Type
|
Poured Concrete |
|
Heating Fuel
|
Natural Gas |
|
Heating Type
|
Hot Water Radiator Heat |
|
Stories Total
|
1 |
|
Size Interior
|
1,100 - 1,500 Ft2 |
|
Type
|
House |
|
Utility Water
|
Municipal Water |
Parking
Land
|
Acreage
|
No |
|
Fence Type
|
Fenced Yard |
|
Land Amenities
|
Place Of Worship, Schools, Public Transit, Park |
|
Sewer
|
Sanitary Sewer |
|
Size Depth
|
159 Ft ,8 In |
|
Size Frontage
|
77 Ft ,6 In |
|
Size Irregular
|
77.5 X 159.7 Ft |
|
Size Total Text
|
77.5 X 159.7 Ft |
|
Surface Water
|
River/stream |
|
Zoning Description
|
R1 |
Rooms
| Level |
Type |
Length |
Width |
Dimensions |
|
Basement |
Bathroom |
2.47 m |
2.46 m |
2.47 m x 2.46 m |
|
Basement |
Recreational, Games Room |
4.05 m |
8.41 m |
4.05 m x 8.41 m |
|
Main Level |
Living Room |
4.68 m |
4.63 m |
4.68 m x 4.63 m |
|
Main Level |
Dining Room |
2.47 m |
2.32 m |
2.47 m x 2.32 m |
|
Main Level |
Kitchen |
3.5 m |
3.89 m |
3.5 m x 3.89 m |
|
Main Level |
Primary Bedroom |
3.2 m |
4.01 m |
3.2 m x 4.01 m |
|
Main Level |
Bedroom 2 |
3.43 m |
2.71 m |
3.43 m x 2.71 m |
|
Main Level |
Bathroom |
2.45 m |
1.6 m |
2.45 m x 1.6 m |
|
Main Level |
Bedroom |
3.51 m |
2.86 m |
3.51 m x 2.86 m |

