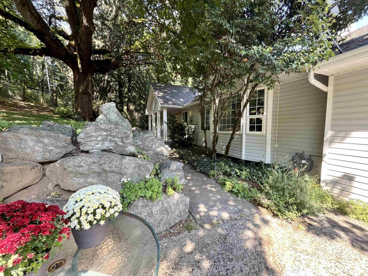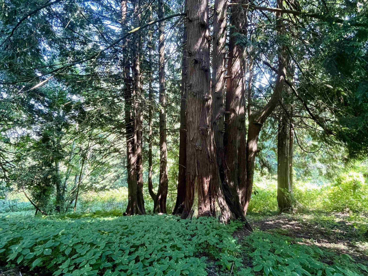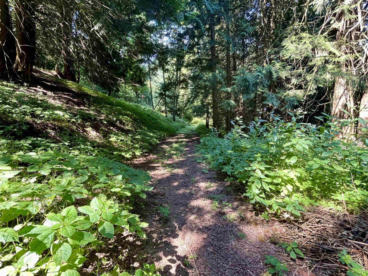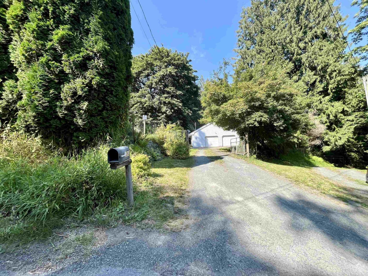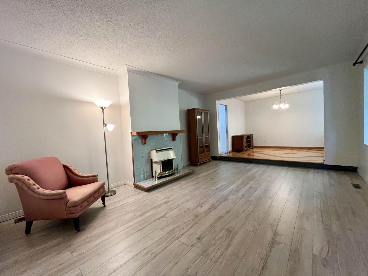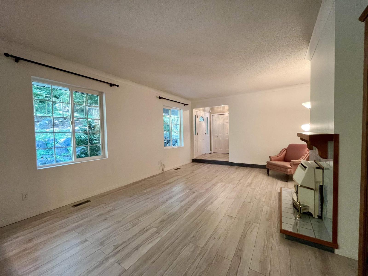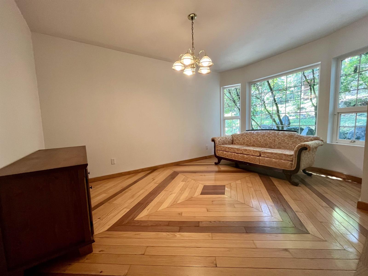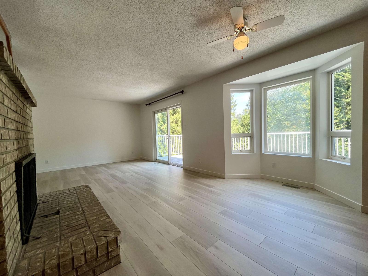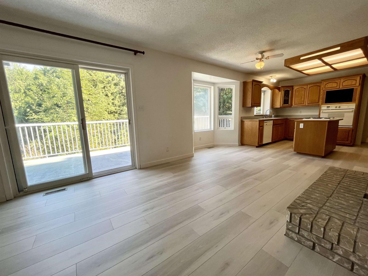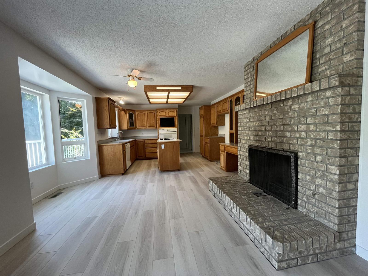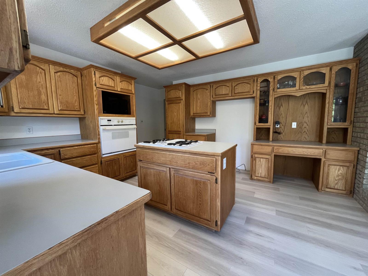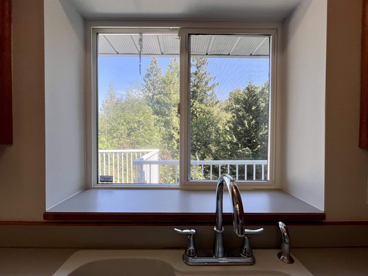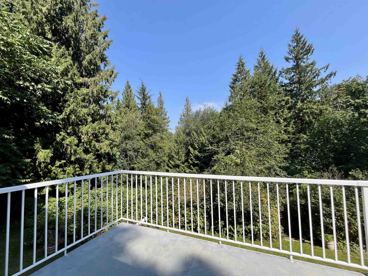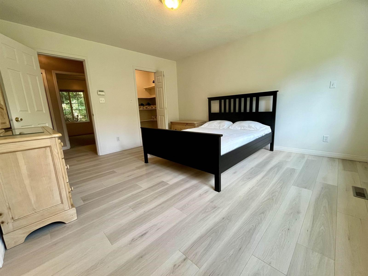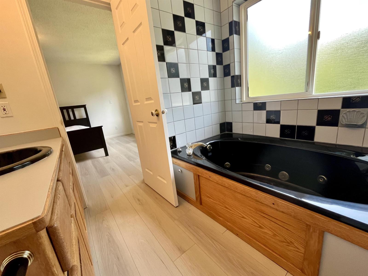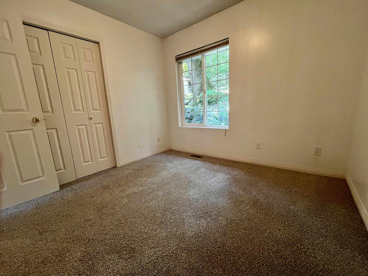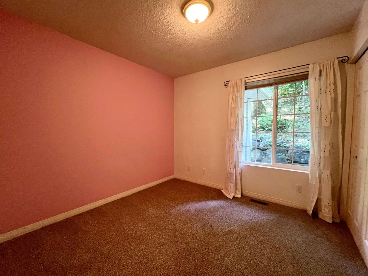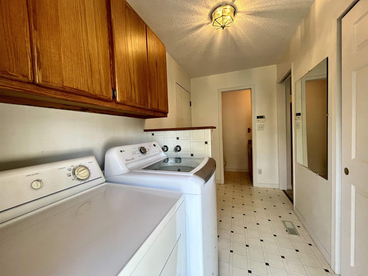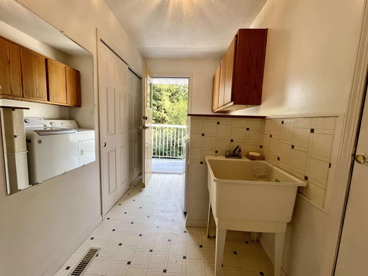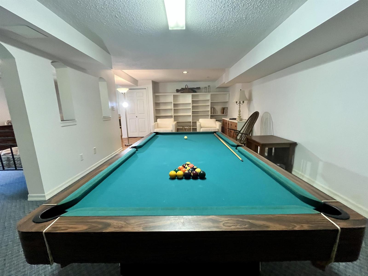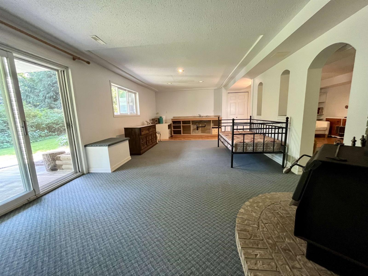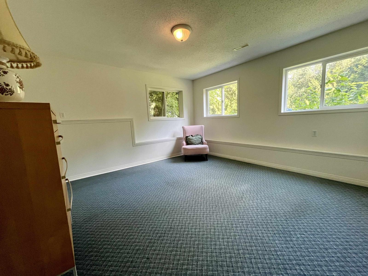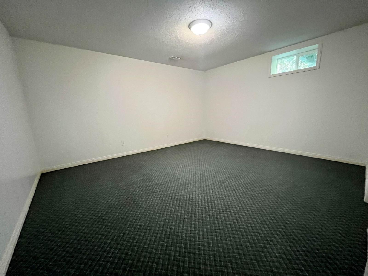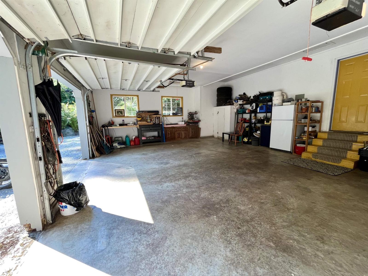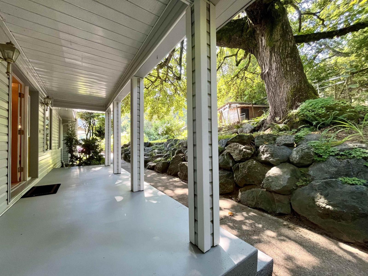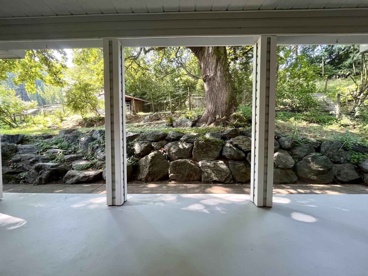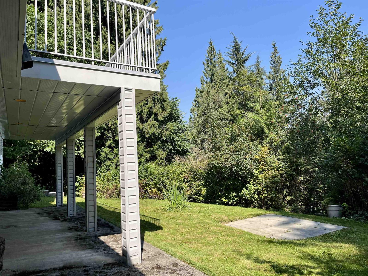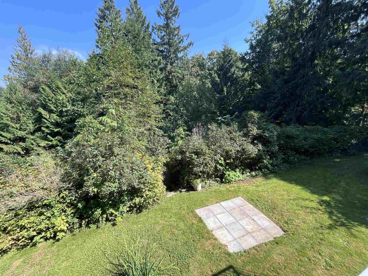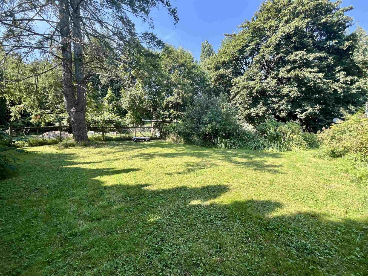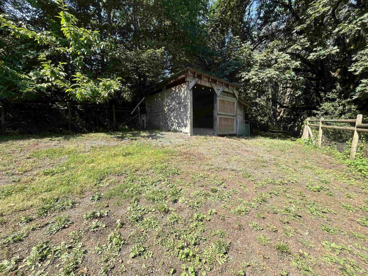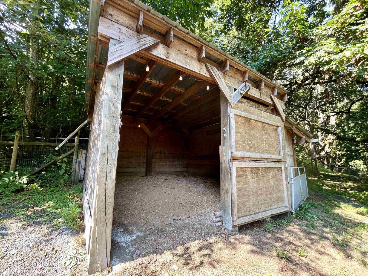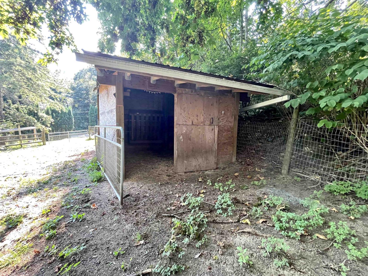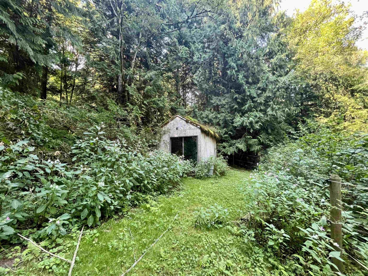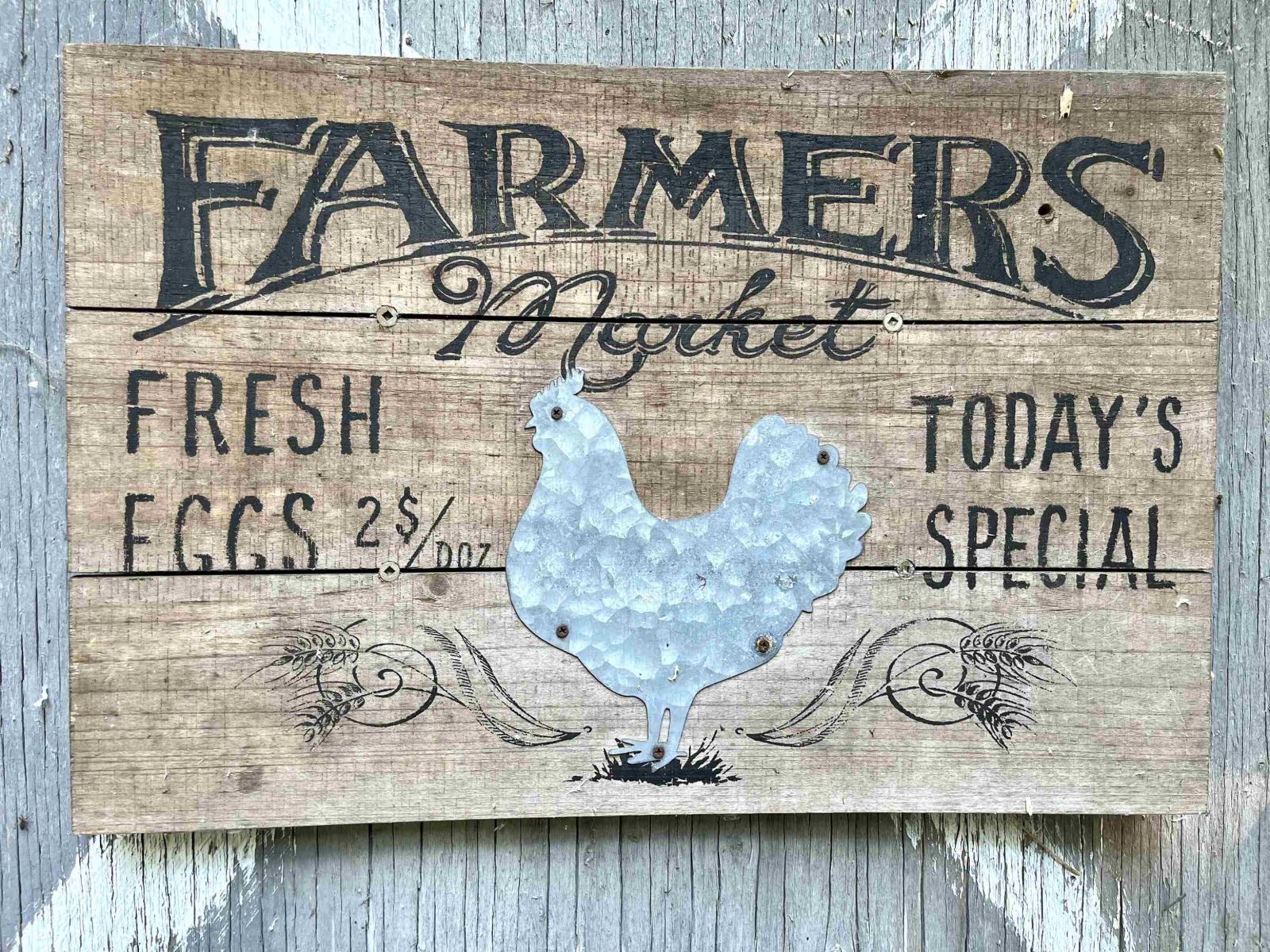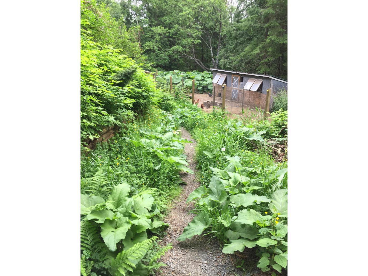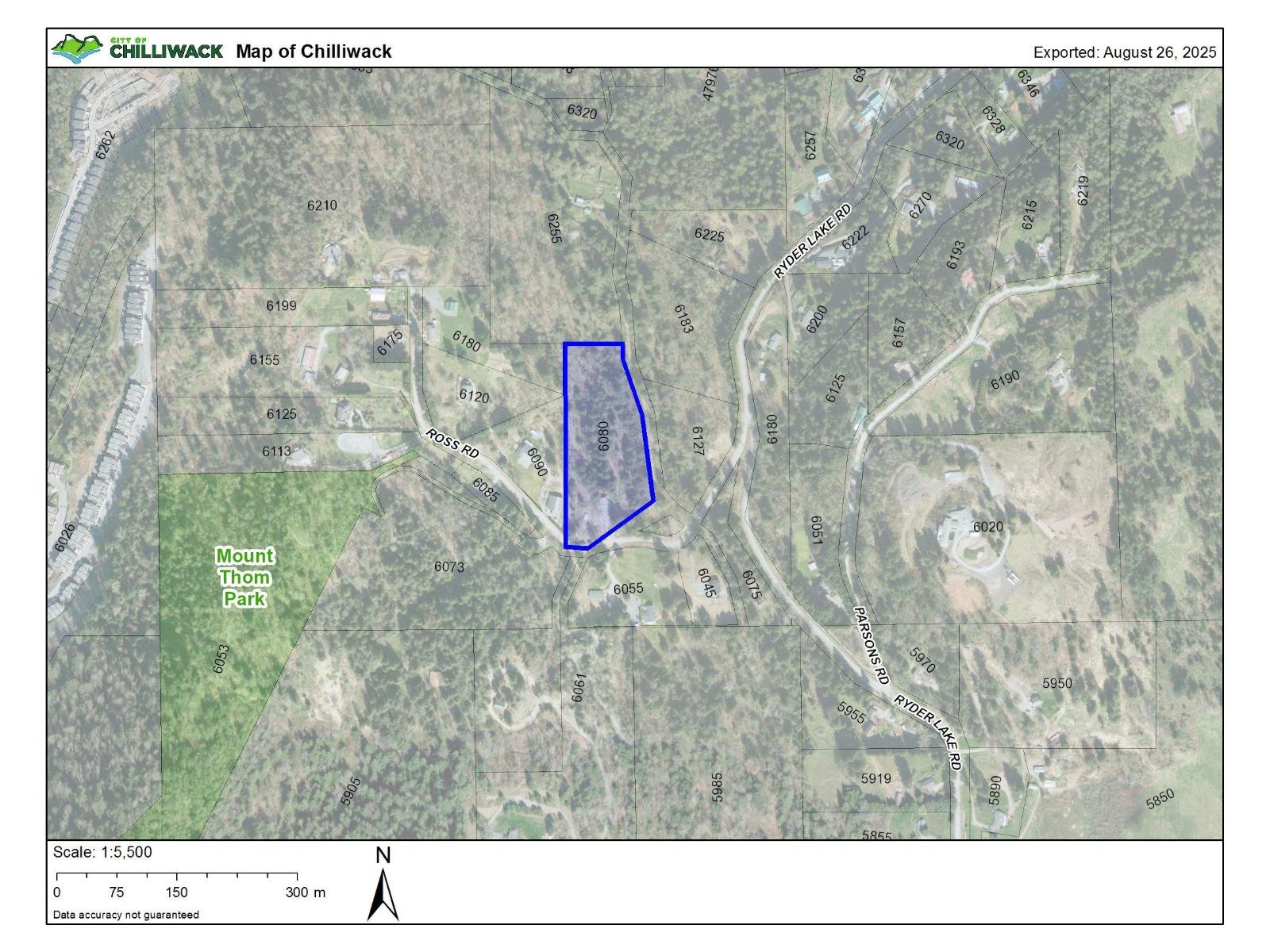5 Bedroom
4 Bathroom
3,544 ft2
Fireplace
Forced Air
Acreage
$1,479,900
**SUBDIVISION POTENTIAL** Escape the ordinary and embrace the rural dream with this 3500+ sq ft 5 bdrm rancher with a full walkout bsmt. Rare turn-key hobby farm on nearly 6 serene acres. Horse ready barn, chicken coop, & fenced pastures. Forest with multiple walking trails. The main features a bright functional layout with a spacious kitchen, eating area, sundeck & family rm plus a primary bdrm & 2 additional bdrms. Downstairs includes a finished walkout bsmt with 2 large rec rooms, 2 bdrms, full bath & direct access to a private patio ideal for extended family/guests/air bnb. Enjoy peaceful outdoor living on the lg deck off the kitchen overlooking your private acreage. 10 min to freeway/shopping. Mount Thom Park with multiple trails plus a Horse Loop Trail next door. Live life optimally. (id:60626)
Property Details
|
MLS® Number
|
R3040830 |
|
Property Type
|
Single Family |
|
View Type
|
View |
Building
|
Bathroom Total
|
4 |
|
Bedrooms Total
|
5 |
|
Appliances
|
Washer/dryer Combo, Dishwasher, Range |
|
Basement Development
|
Finished |
|
Basement Type
|
Unknown (finished) |
|
Constructed Date
|
1991 |
|
Construction Style Attachment
|
Detached |
|
Fire Protection
|
Security System, Smoke Detectors |
|
Fireplace Present
|
Yes |
|
Fireplace Total
|
2 |
|
Heating Fuel
|
Natural Gas, Wood |
|
Heating Type
|
Forced Air |
|
Stories Total
|
2 |
|
Size Interior
|
3,544 Ft2 |
|
Type
|
House |
Parking
Land
|
Acreage
|
Yes |
|
Size Depth
|
251 Ft ,7 In |
|
Size Frontage
|
131 Ft ,2 In |
|
Size Irregular
|
238708.08 |
|
Size Total
|
238708.08 Sqft |
|
Size Total Text
|
238708.08 Sqft |
Rooms
| Level |
Type |
Length |
Width |
Dimensions |
|
Lower Level |
Family Room |
27 ft ,5 in |
13 ft |
27 ft ,5 in x 13 ft |
|
Lower Level |
Recreational, Games Room |
27 ft ,5 in |
13 ft |
27 ft ,5 in x 13 ft |
|
Main Level |
Living Room |
18 ft |
13 ft ,6 in |
18 ft x 13 ft ,6 in |
|
Main Level |
Dining Room |
10 ft |
13 ft |
10 ft x 13 ft |
|
Main Level |
Kitchen |
9 ft ,1 in |
13 ft ,6 in |
9 ft ,1 in x 13 ft ,6 in |
|
Main Level |
Eating Area |
7 ft ,5 in |
11 ft |
7 ft ,5 in x 11 ft |
|
Main Level |
Kitchen |
9 ft |
13 ft ,6 in |
9 ft x 13 ft ,6 in |
|
Main Level |
Family Room |
14 ft |
12 ft ,2 in |
14 ft x 12 ft ,2 in |
|
Main Level |
Primary Bedroom |
13 ft |
14 ft |
13 ft x 14 ft |
|
Main Level |
Bedroom 2 |
10 ft |
10 ft |
10 ft x 10 ft |
|
Main Level |
Bedroom 3 |
10 ft |
10 ft |
10 ft x 10 ft |
|
Main Level |
Laundry Room |
6 ft ,3 in |
11 ft ,6 in |
6 ft ,3 in x 11 ft ,6 in |

