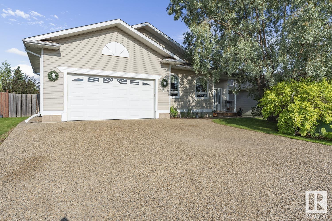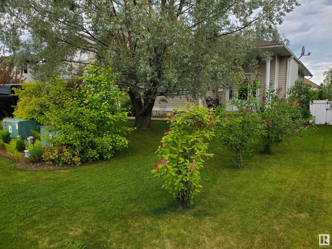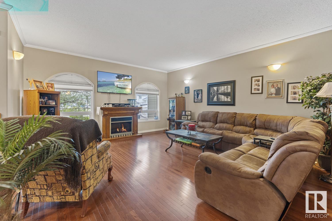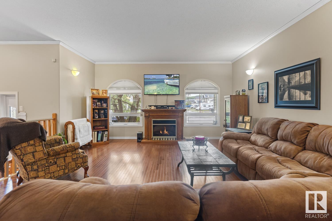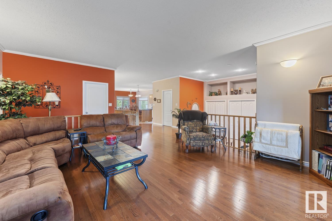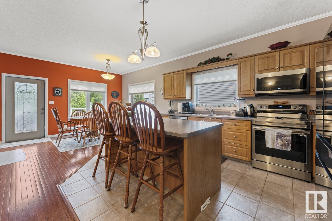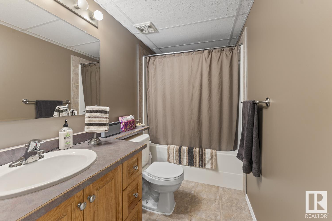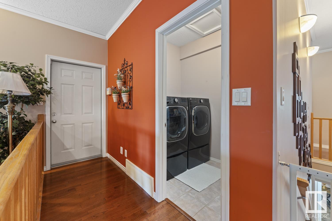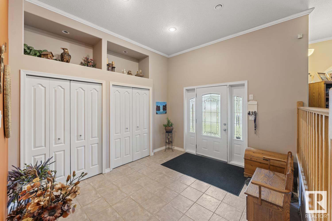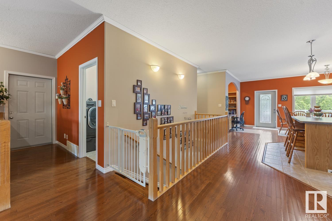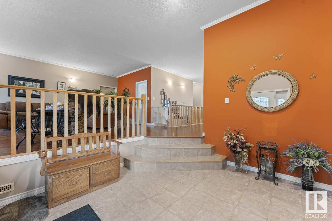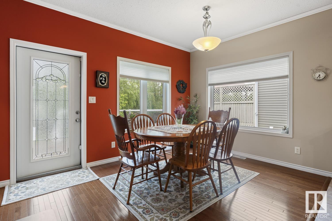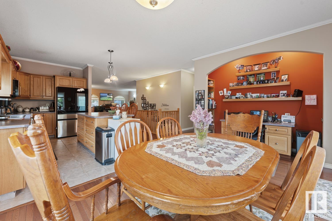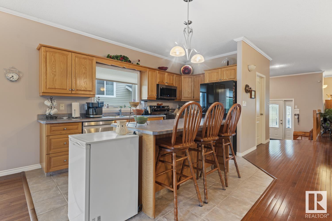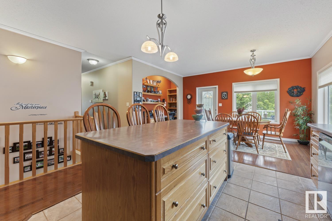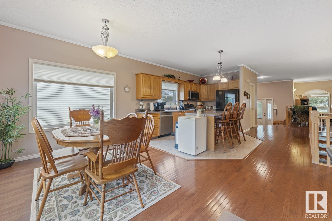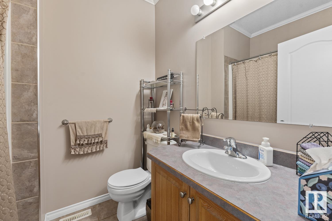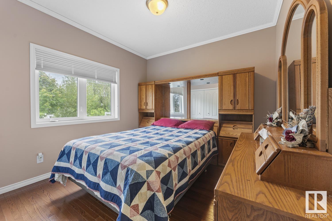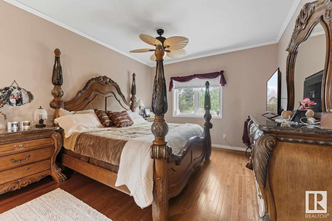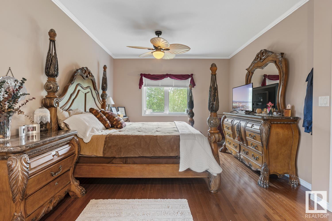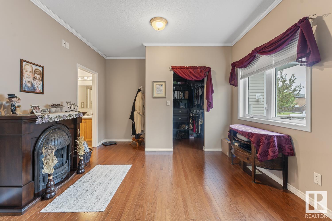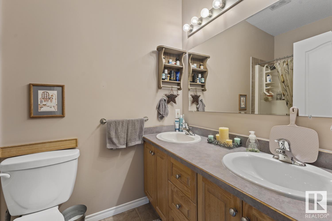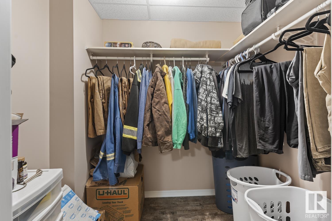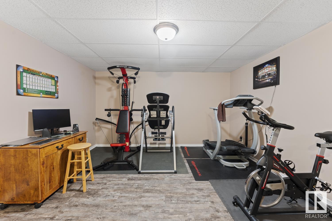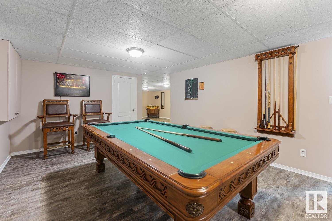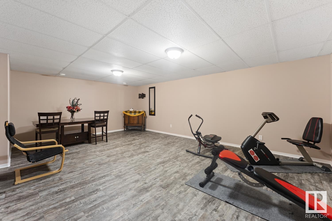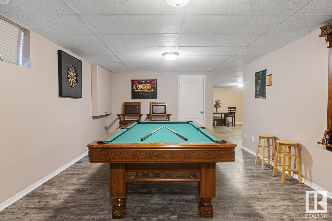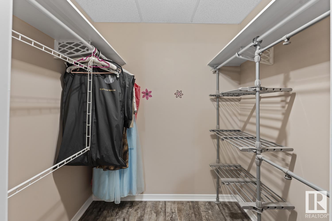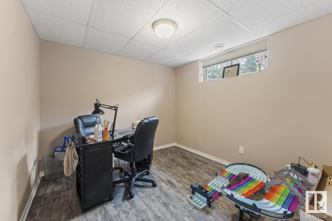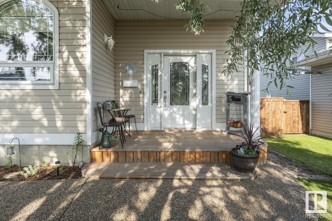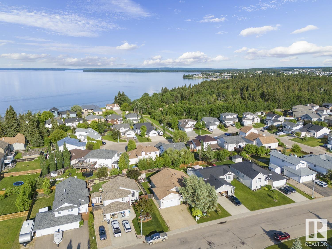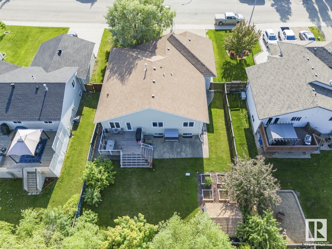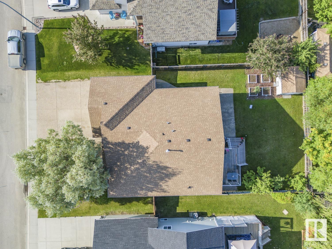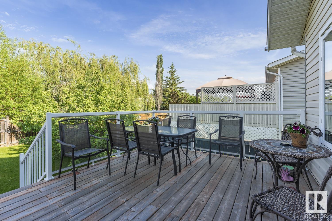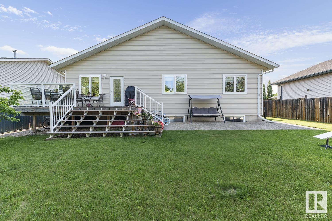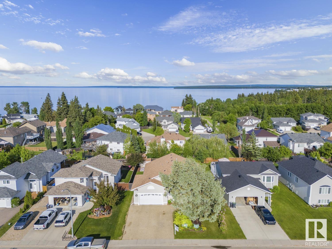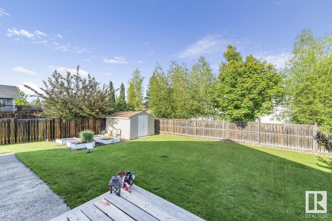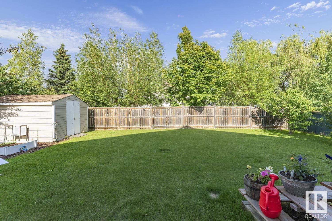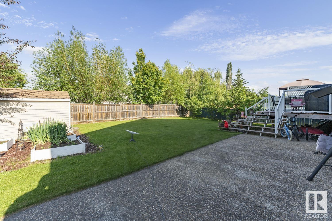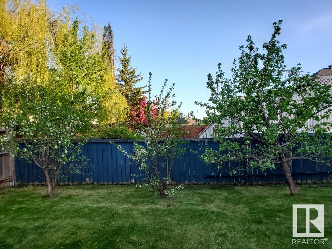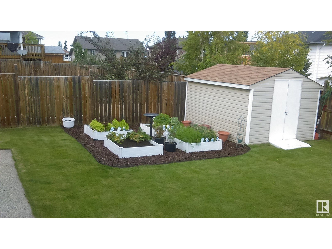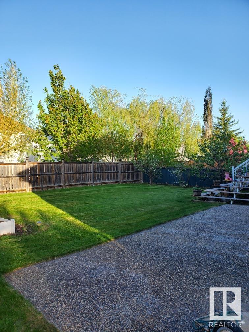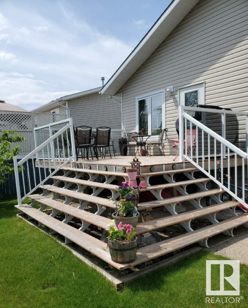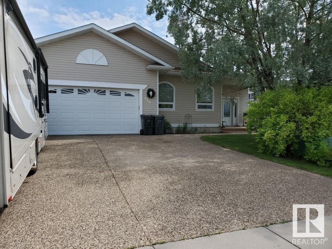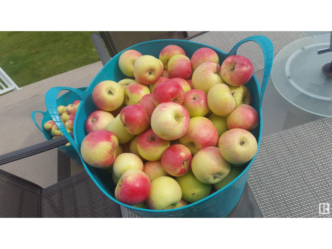5 Bedroom
3 Bathroom
1,766 ft2
Bungalow
Forced Air, In Floor Heating
$489,900
Welcome to this impeccably maintained Bungalow, over 3500 sq. ft. of luxurious living space in a desired neighborhood, short walk to the lake and MD campground. Surrounded by mature trees with apple & cherry, nestled on a quiet street. This home is clean, bright and includes top-tier upgrades for today’s modern lifestyle. Key Features: Huge entry with spacious open-concept layout, hardwood & ceramic throughout the main floor. Large kitchen island, walk-in pantry, build-in computer desk, main floor laundry & massive primary bedroom retreat 22’9”x12’3”, 5-piece ensuite with jacuzzi tub! Basement has 3 bedrooms, 2 with walk-in closets, huge game and family rooms. New vinyl plank flooring throughout and freshly painted in 2024. Heated under slab floors in basement and double attached garage. Stunning exposed aggregate 3-car driveway/walkway/patio that adds curb appeal and durability. New $9500 S.S. appliance package in 2024. New Navien hot water on demand in 2023. New Shingles with limited lifetime warranty (id:60626)
Property Details
|
MLS® Number
|
E4442545 |
|
Property Type
|
Single Family |
|
Neigbourhood
|
Lakewood Estates |
|
Features
|
No Back Lane |
Building
|
Bathroom Total
|
3 |
|
Bedrooms Total
|
5 |
|
Appliances
|
Dishwasher, Fan, Garage Door Opener Remote(s), Garage Door Opener, Microwave Range Hood Combo, Refrigerator, Stove |
|
Architectural Style
|
Bungalow |
|
Basement Development
|
Finished |
|
Basement Type
|
Full (finished) |
|
Constructed Date
|
2004 |
|
Construction Style Attachment
|
Detached |
|
Fire Protection
|
Smoke Detectors |
|
Heating Type
|
Forced Air, In Floor Heating |
|
Stories Total
|
1 |
|
Size Interior
|
1,766 Ft2 |
|
Type
|
House |
Parking
|
Attached Garage
|
|
|
Heated Garage
|
|
|
R V
|
|
Land
|
Acreage
|
No |
|
Fence Type
|
Fence |
|
Size Irregular
|
692.13 |
|
Size Total
|
692.13 M2 |
|
Size Total Text
|
692.13 M2 |
Rooms
| Level |
Type |
Length |
Width |
Dimensions |
|
Basement |
Bedroom 3 |
4.04 m |
2.85 m |
4.04 m x 2.85 m |
|
Basement |
Bedroom 4 |
2.97 m |
2.85 m |
2.97 m x 2.85 m |
|
Basement |
Bedroom 5 |
2.88 m |
2.68 m |
2.88 m x 2.68 m |
|
Basement |
Recreation Room |
6.59 m |
4.47 m |
6.59 m x 4.47 m |
|
Basement |
Storage |
3.65 m |
3.27 m |
3.65 m x 3.27 m |
|
Main Level |
Living Room |
6.5 m |
4.95 m |
6.5 m x 4.95 m |
|
Main Level |
Dining Room |
5.32 m |
3.15 m |
5.32 m x 3.15 m |
|
Main Level |
Kitchen |
4.62 m |
3.26 m |
4.62 m x 3.26 m |
|
Main Level |
Family Room |
8.68 m |
3.95 m |
8.68 m x 3.95 m |
|
Main Level |
Primary Bedroom |
7.82 m |
3.7 m |
7.82 m x 3.7 m |
|
Main Level |
Bedroom 2 |
3.82 m |
3.16 m |
3.82 m x 3.16 m |
|
Main Level |
Laundry Room |
2.02 m |
1.54 m |
2.02 m x 1.54 m |

