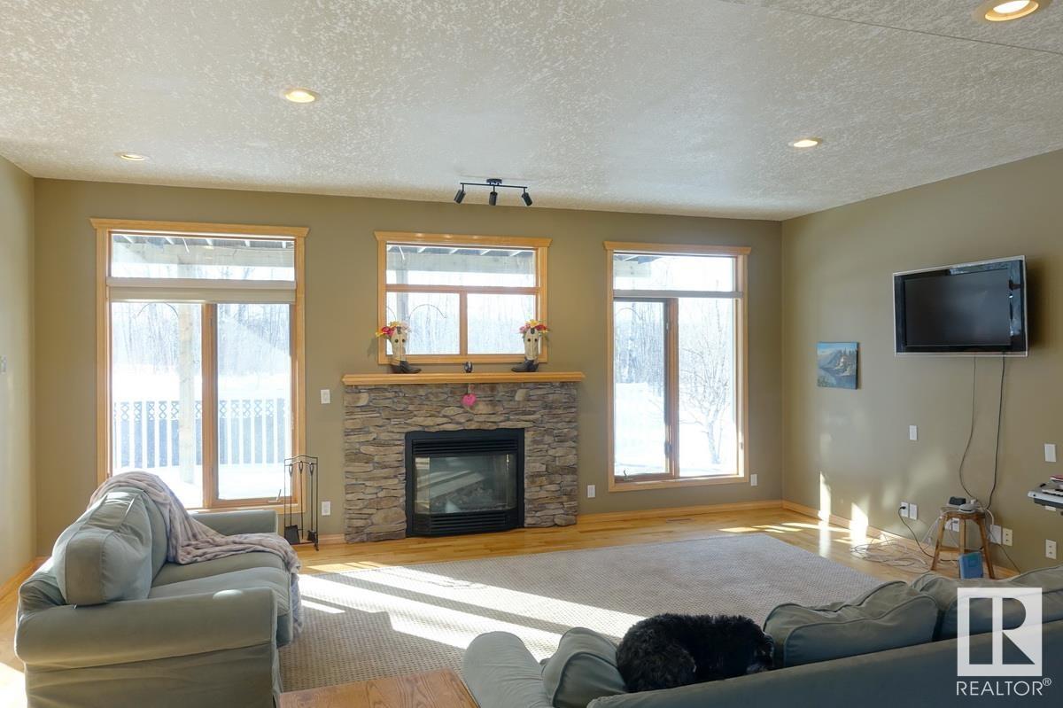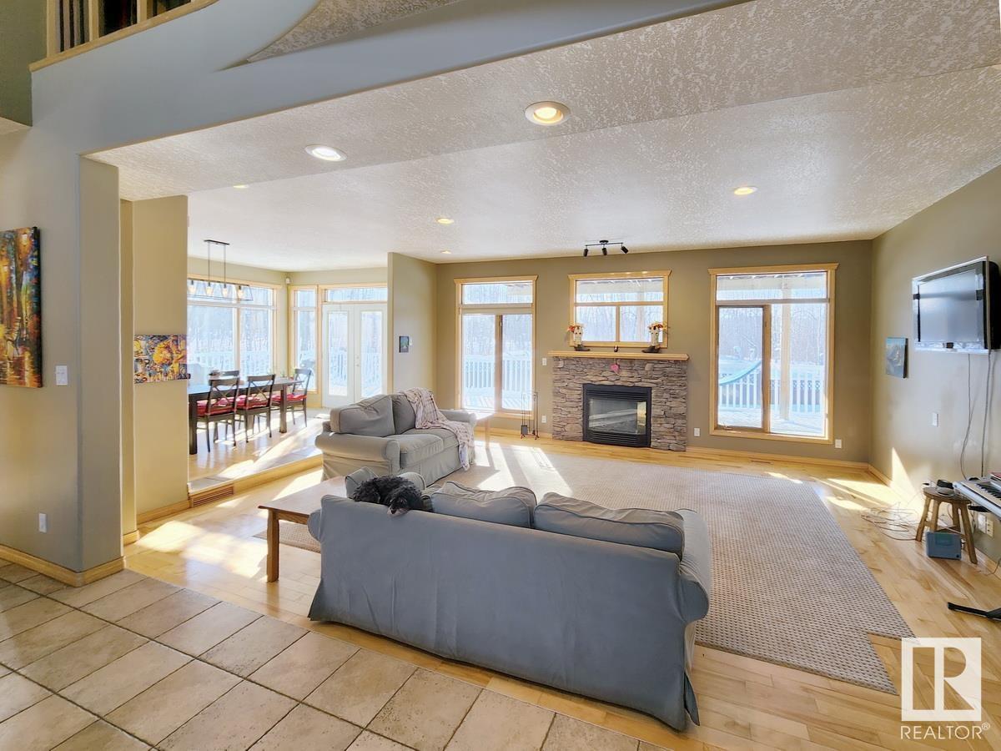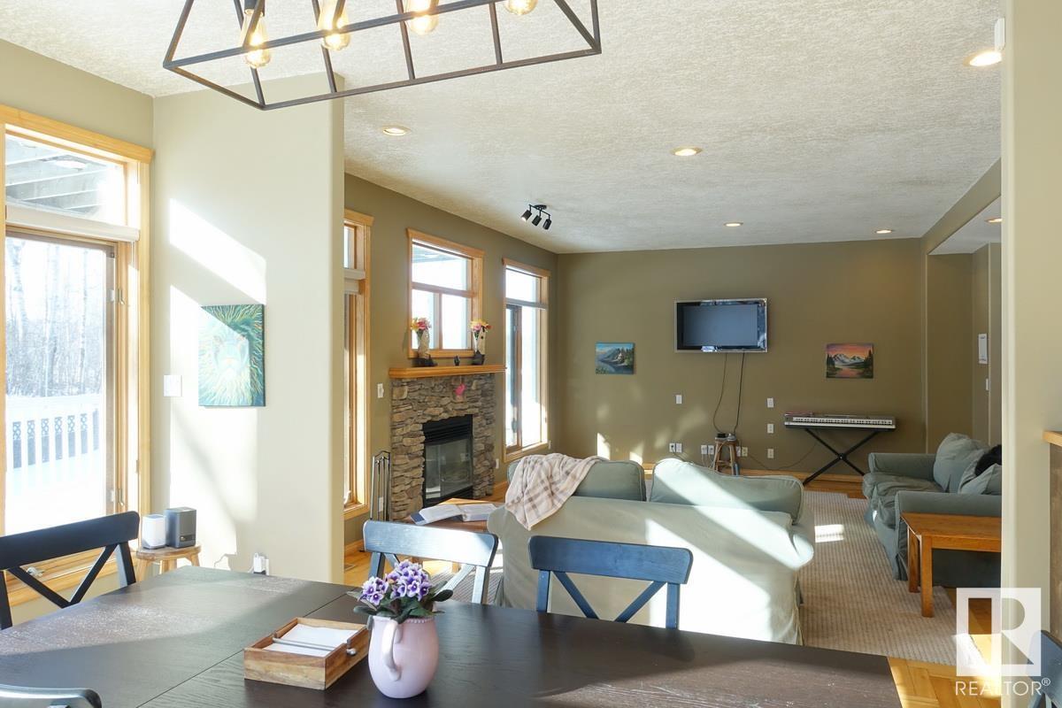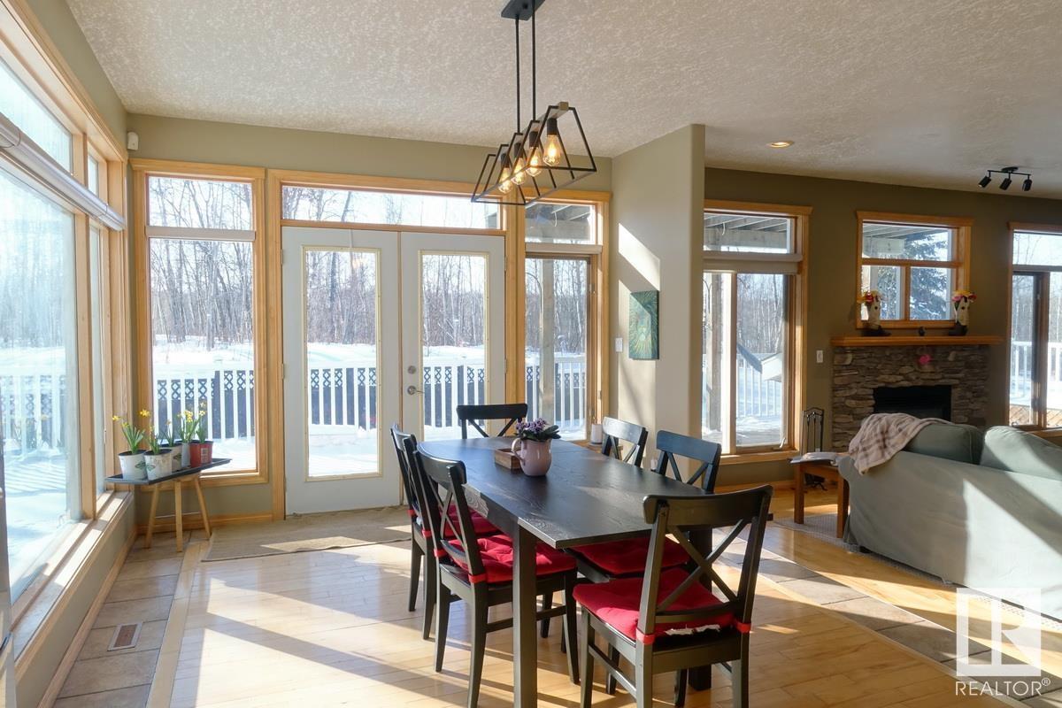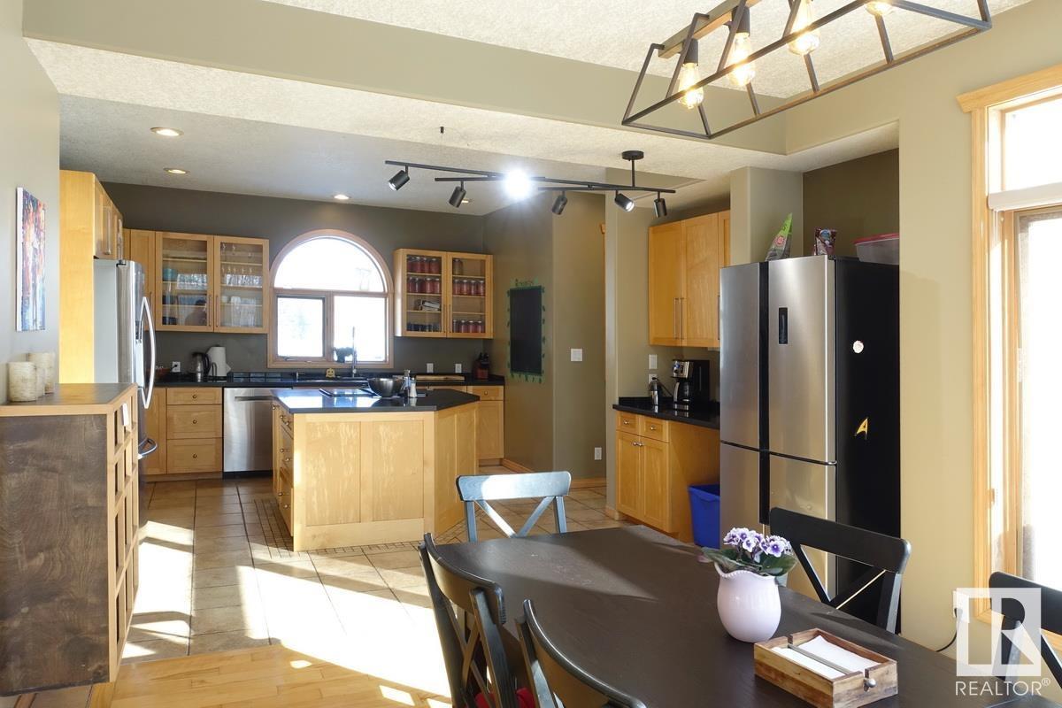6 Bedroom
4 Bathroom
2,980 ft2
Fireplace
Forced Air, In Floor Heating
Acreage
$998,987
Idyllic privacy meets spacious comfort & potential. This contractors dream acreage features a 6 bedroom, 4 bathroom home with great natural light throughout. The main floor boasts a spacious kitchen, gorgeous & bright dining room, large living room, main floor laundry, huge den, grand entry with curved staircase. The primary bedroom suite overlooks the pond, has a 5 pc ensuite & dual closets. 2 large secondary bedrooms & 5pc bath. The fully finished basement also has 3 large bedrooms, recroom & great storage space. The big bonus is the 24x48 attached, heated shop adjacent to the attached 24x24 garage! Plus the 40x60 energized shed! Most of the major updates are done: since 2021- shingles, boiler, 3 stage septic system, upgraded to 200 amp service (trenched to house), basement, dishwasher & wall oven. All that is left is some minor esthetics such as paint & flooring to personalize it and this home is a dream! 3.36 gorgeous acres to play with and enjoy plus close to Ardrossan, only 15 mins to Sherwood Park. (id:60626)
Property Details
|
MLS® Number
|
E4442549 |
|
Property Type
|
Single Family |
|
Neigbourhood
|
Beaver Valley Estates |
|
Features
|
Exterior Walls- 2x6", No Smoking Home, Environmental Reserve |
|
Structure
|
Deck |
|
View Type
|
Lake View |
Building
|
Bathroom Total
|
4 |
|
Bedrooms Total
|
6 |
|
Amenities
|
Ceiling - 9ft |
|
Appliances
|
Dishwasher, Dryer, Freezer, Garage Door Opener, Microwave, Stove, Washer, Window Coverings, Refrigerator |
|
Basement Development
|
Finished |
|
Basement Type
|
Full (finished) |
|
Constructed Date
|
1999 |
|
Construction Style Attachment
|
Detached |
|
Fireplace Fuel
|
Gas |
|
Fireplace Present
|
Yes |
|
Fireplace Type
|
Unknown |
|
Half Bath Total
|
1 |
|
Heating Type
|
Forced Air, In Floor Heating |
|
Stories Total
|
2 |
|
Size Interior
|
2,980 Ft2 |
|
Type
|
House |
Parking
Land
|
Acreage
|
Yes |
|
Size Irregular
|
3.36 |
|
Size Total
|
3.36 Ac |
|
Size Total Text
|
3.36 Ac |
Rooms
| Level |
Type |
Length |
Width |
Dimensions |
|
Basement |
Bedroom 4 |
4.6 m |
3.55 m |
4.6 m x 3.55 m |
|
Basement |
Recreation Room |
10.61 m |
8.12 m |
10.61 m x 8.12 m |
|
Basement |
Bedroom 5 |
|
|
3.984.77 |
|
Basement |
Bedroom 6 |
6.64 m |
5.26 m |
6.64 m x 5.26 m |
|
Main Level |
Living Room |
6.52 m |
5 m |
6.52 m x 5 m |
|
Main Level |
Dining Room |
4.81 m |
3.9 m |
4.81 m x 3.9 m |
|
Main Level |
Kitchen |
4.75 m |
4.3 m |
4.75 m x 4.3 m |
|
Main Level |
Den |
4.95 m |
3.51 m |
4.95 m x 3.51 m |
|
Upper Level |
Primary Bedroom |
5.4 m |
3.92 m |
5.4 m x 3.92 m |
|
Upper Level |
Bedroom 2 |
5.18 m |
3.57 m |
5.18 m x 3.57 m |
|
Upper Level |
Bedroom 3 |
5.25 m |
3.51 m |
5.25 m x 3.51 m |







