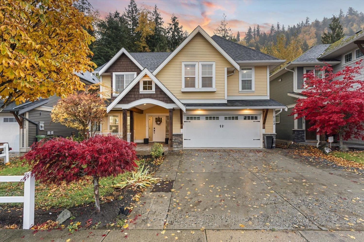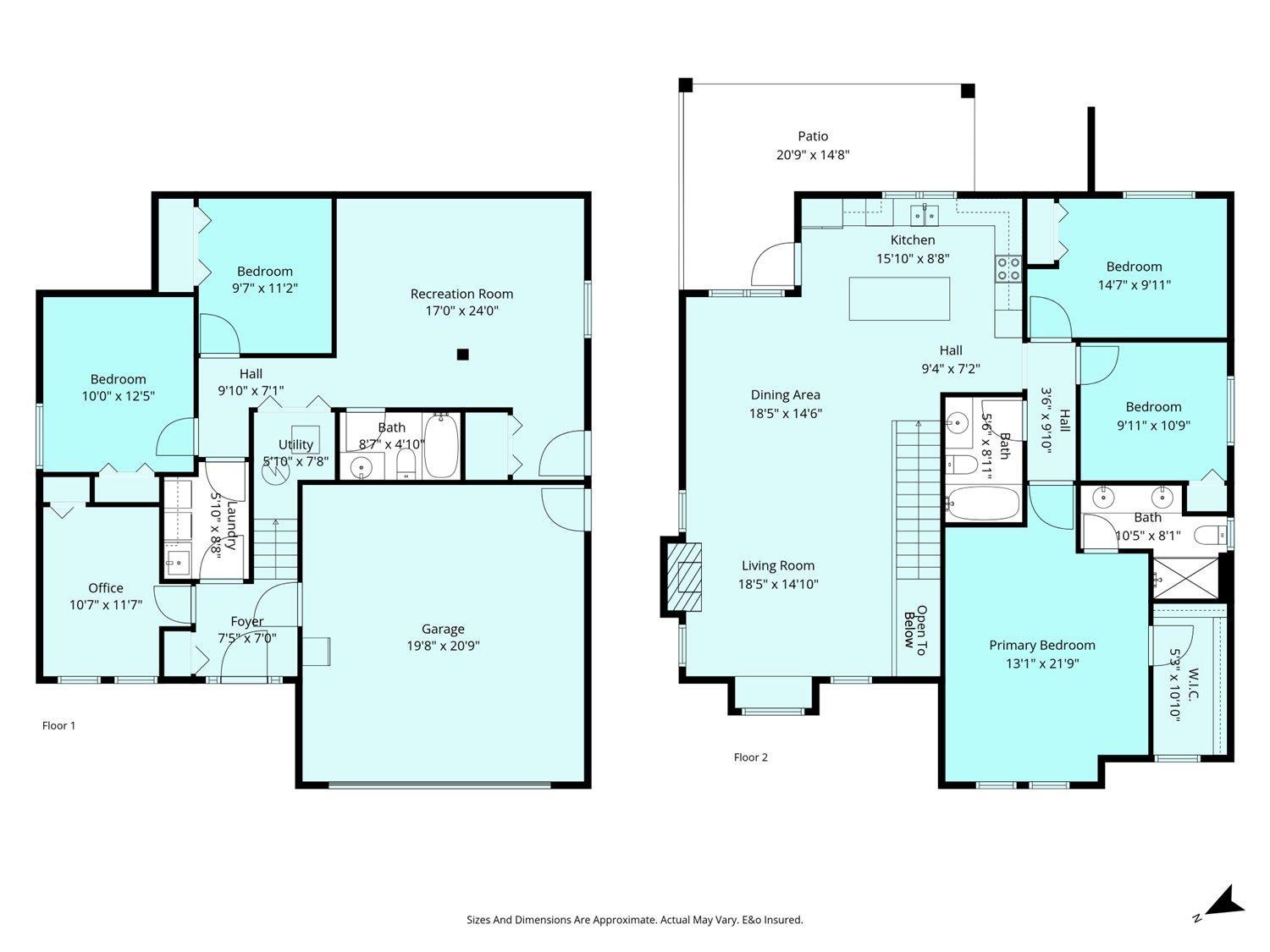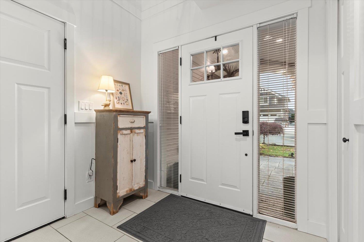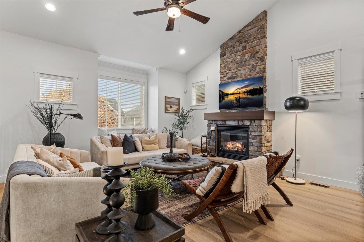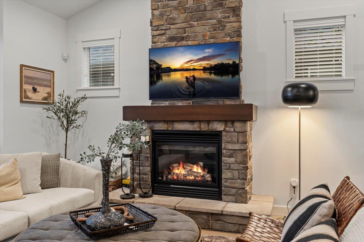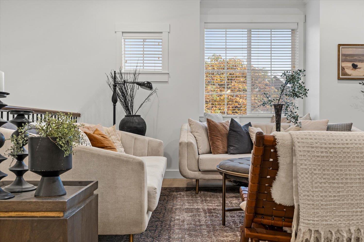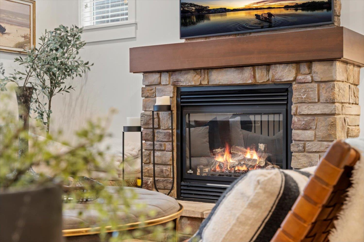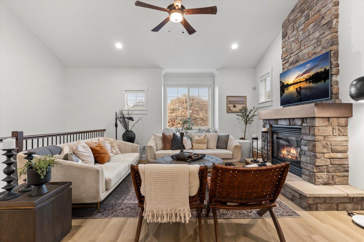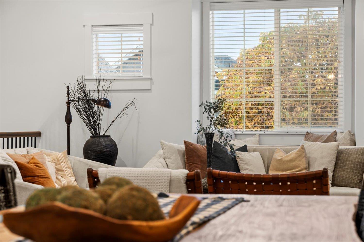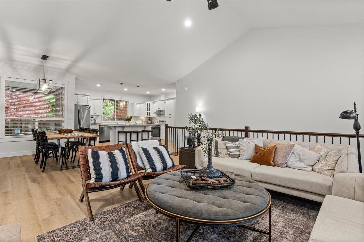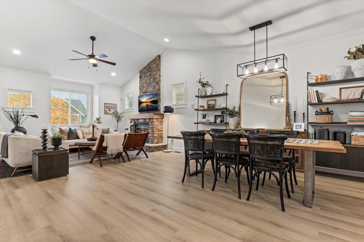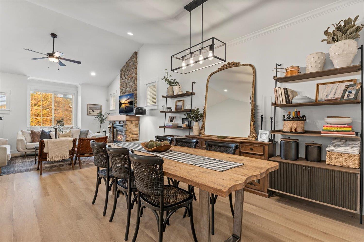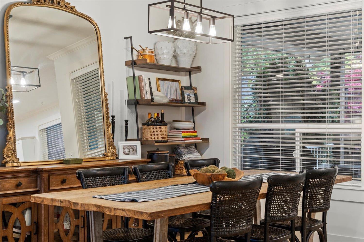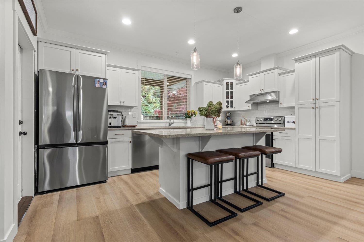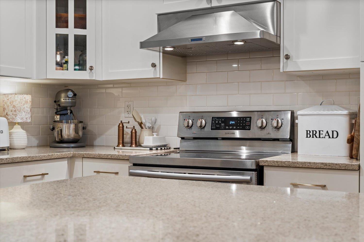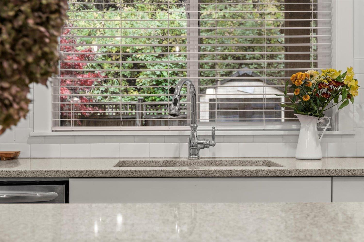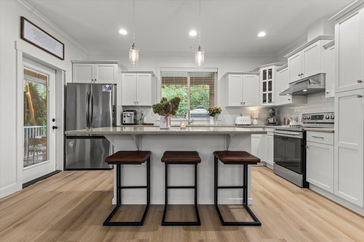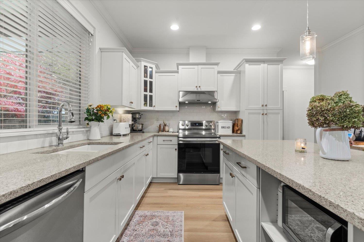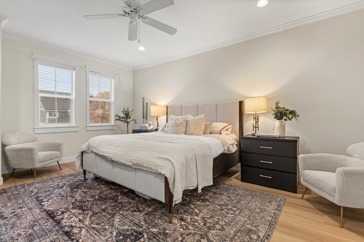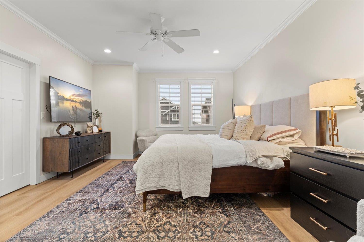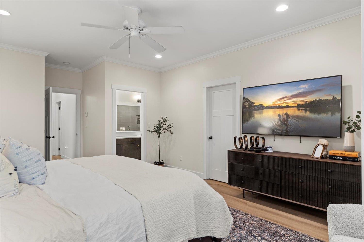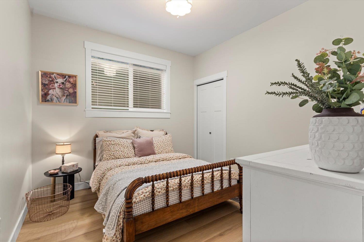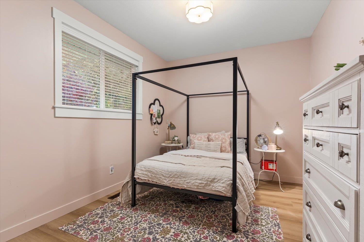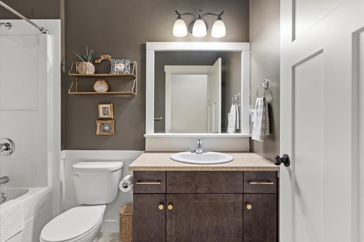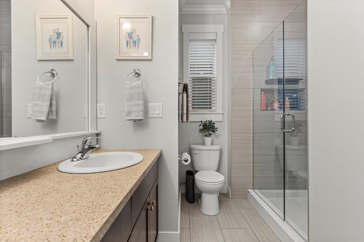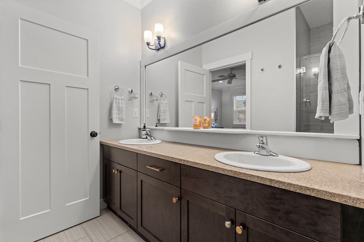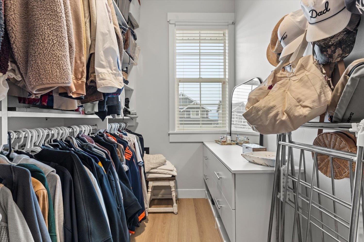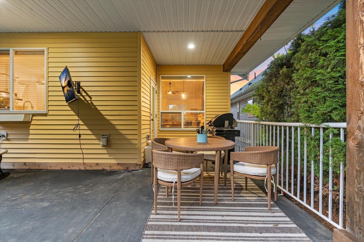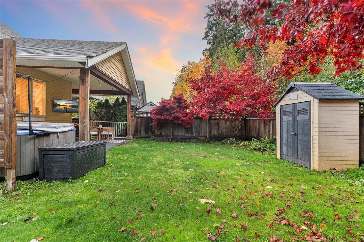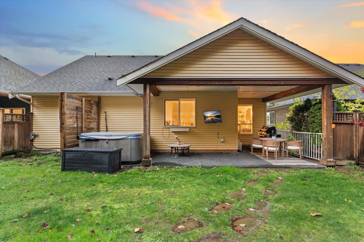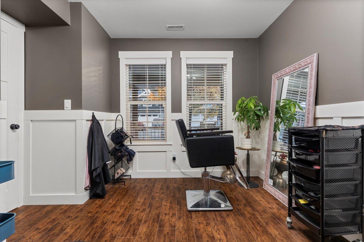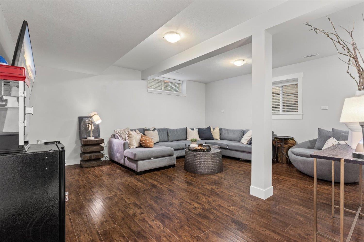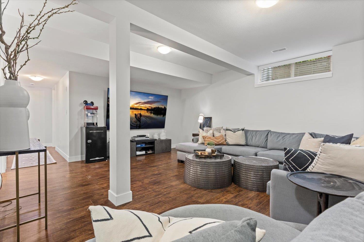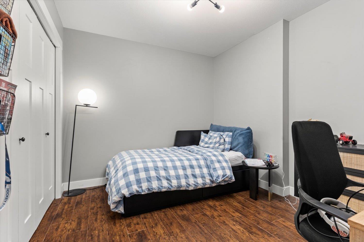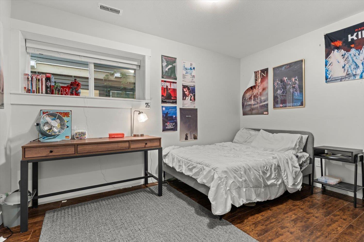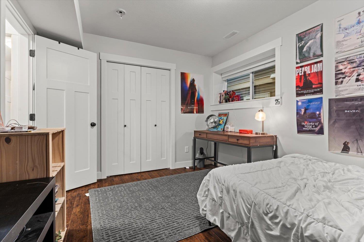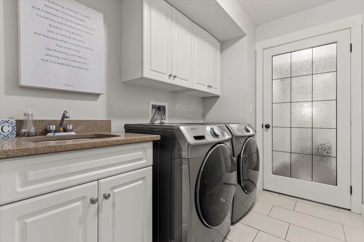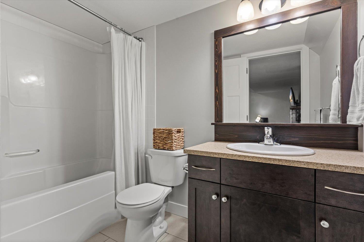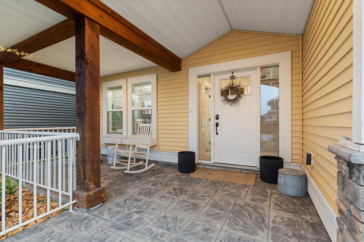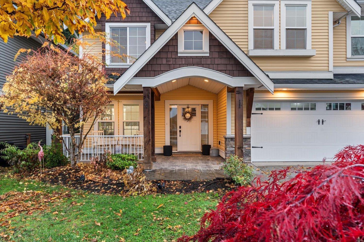5 Bedroom
3 Bathroom
2,513 ft2
Basement Entry
Fireplace
Forced Air
$1,074,900
Vaulted ceilings, modern finishes, and a private backyard "- this 5 bed, 3 bath Promontory home has it all. Complete with mountain views, this family-friendly residence offers space, style and flexibility. The bright, open-concept kitchen features stainless steel appliances, a large island and seamless flow into a stunning living room with vaulted ceilings and a stone-accented gas fireplace. Step outside to your fully fenced, tree-lined yard with hot tub - relax enjoy! Upstairs, three spacious bedrooms include a luxurious primary suite with a walk-in closet, double vanity and walk-in shower. The lower level has a separate entrance, office and 2 bedrooms plus rough-ins to create a 1 bedroom suite "- perfect for guests or extra income potential. OPEN HOUSE CANCELLED. (id:60626)
Property Details
|
MLS® Number
|
R3066376 |
|
Property Type
|
Single Family |
|
View Type
|
Mountain View |
Building
|
Bathroom Total
|
3 |
|
Bedrooms Total
|
5 |
|
Amenities
|
Laundry - In Suite |
|
Appliances
|
Washer, Dryer, Refrigerator, Stove, Dishwasher |
|
Architectural Style
|
Basement Entry |
|
Basement Development
|
Finished |
|
Basement Type
|
Full (finished) |
|
Constructed Date
|
2014 |
|
Construction Style Attachment
|
Detached |
|
Fireplace Present
|
Yes |
|
Fireplace Total
|
1 |
|
Heating Type
|
Forced Air |
|
Stories Total
|
2 |
|
Size Interior
|
2,513 Ft2 |
|
Type
|
House |
Parking
Land
|
Acreage
|
No |
|
Size Frontage
|
47 Ft |
|
Size Irregular
|
4712 |
|
Size Total
|
4712 Sqft |
|
Size Total Text
|
4712 Sqft |
Rooms
| Level |
Type |
Length |
Width |
Dimensions |
|
Lower Level |
Recreational, Games Room |
17 ft |
24 ft |
17 ft x 24 ft |
|
Lower Level |
Bedroom 4 |
9 ft ,5 in |
11 ft ,2 in |
9 ft ,5 in x 11 ft ,2 in |
|
Lower Level |
Bedroom 5 |
10 ft |
12 ft ,5 in |
10 ft x 12 ft ,5 in |
|
Lower Level |
Office |
10 ft ,5 in |
11 ft ,7 in |
10 ft ,5 in x 11 ft ,7 in |
|
Lower Level |
Laundry Room |
5 ft ,8 in |
8 ft ,8 in |
5 ft ,8 in x 8 ft ,8 in |
|
Lower Level |
Foyer |
7 ft ,4 in |
7 ft |
7 ft ,4 in x 7 ft |
|
Main Level |
Living Room |
18 ft ,4 in |
14 ft ,1 in |
18 ft ,4 in x 14 ft ,1 in |
|
Main Level |
Dining Room |
18 ft ,4 in |
14 ft ,6 in |
18 ft ,4 in x 14 ft ,6 in |
|
Main Level |
Kitchen |
15 ft ,8 in |
8 ft ,8 in |
15 ft ,8 in x 8 ft ,8 in |
|
Main Level |
Primary Bedroom |
13 ft ,3 in |
21 ft ,9 in |
13 ft ,3 in x 21 ft ,9 in |
|
Main Level |
Other |
5 ft ,2 in |
10 ft ,1 in |
5 ft ,2 in x 10 ft ,1 in |
|
Main Level |
Bedroom 2 |
9 ft ,9 in |
10 ft ,9 in |
9 ft ,9 in x 10 ft ,9 in |
|
Main Level |
Bedroom 3 |
14 ft ,5 in |
9 ft ,1 in |
14 ft ,5 in x 9 ft ,1 in |

