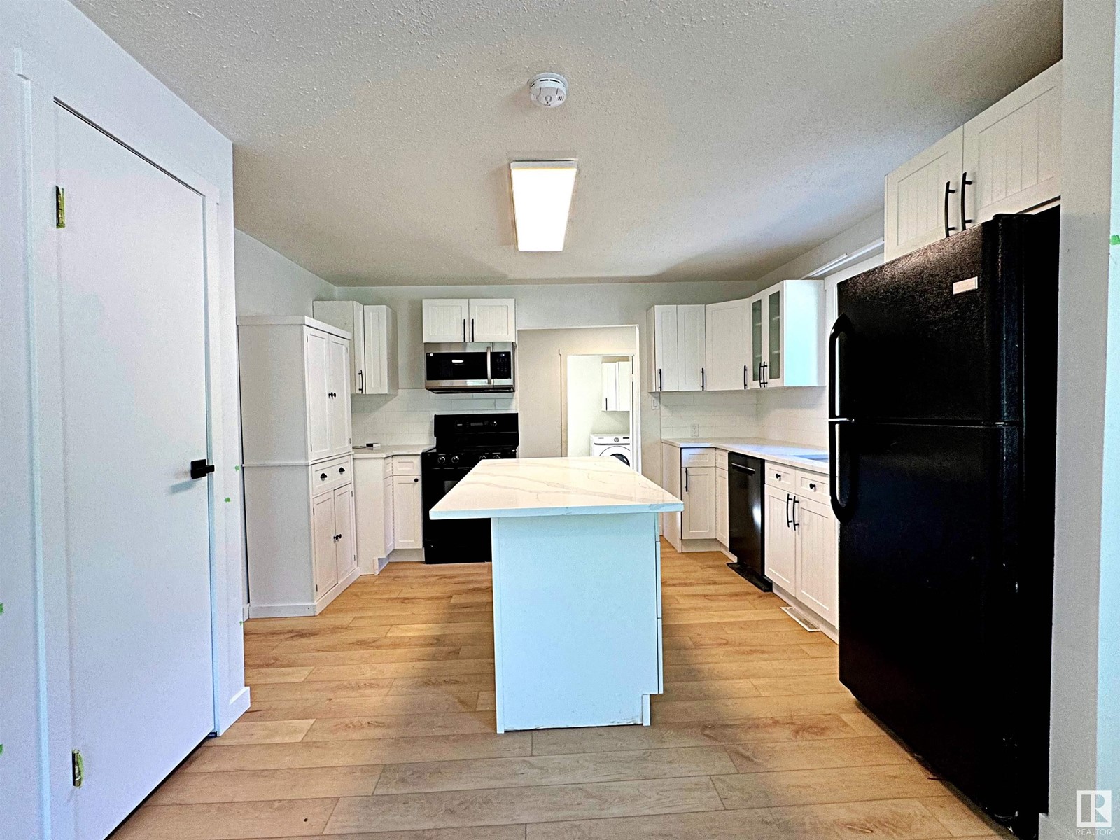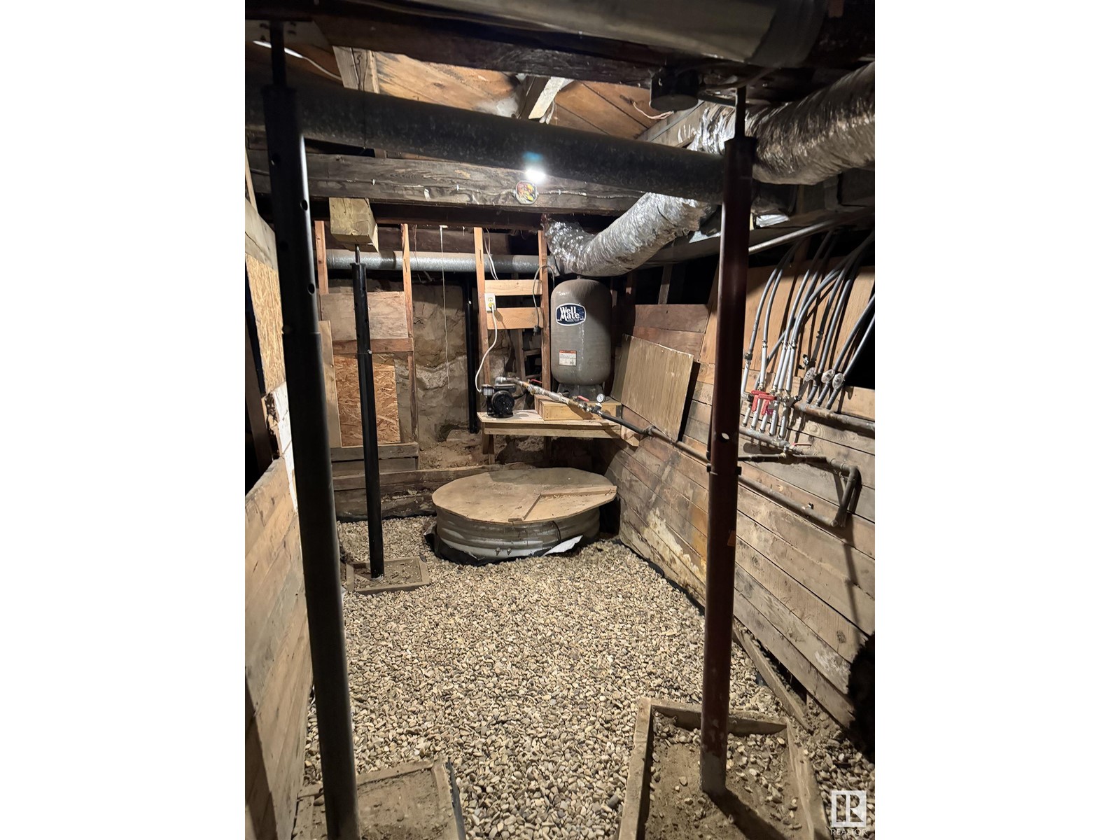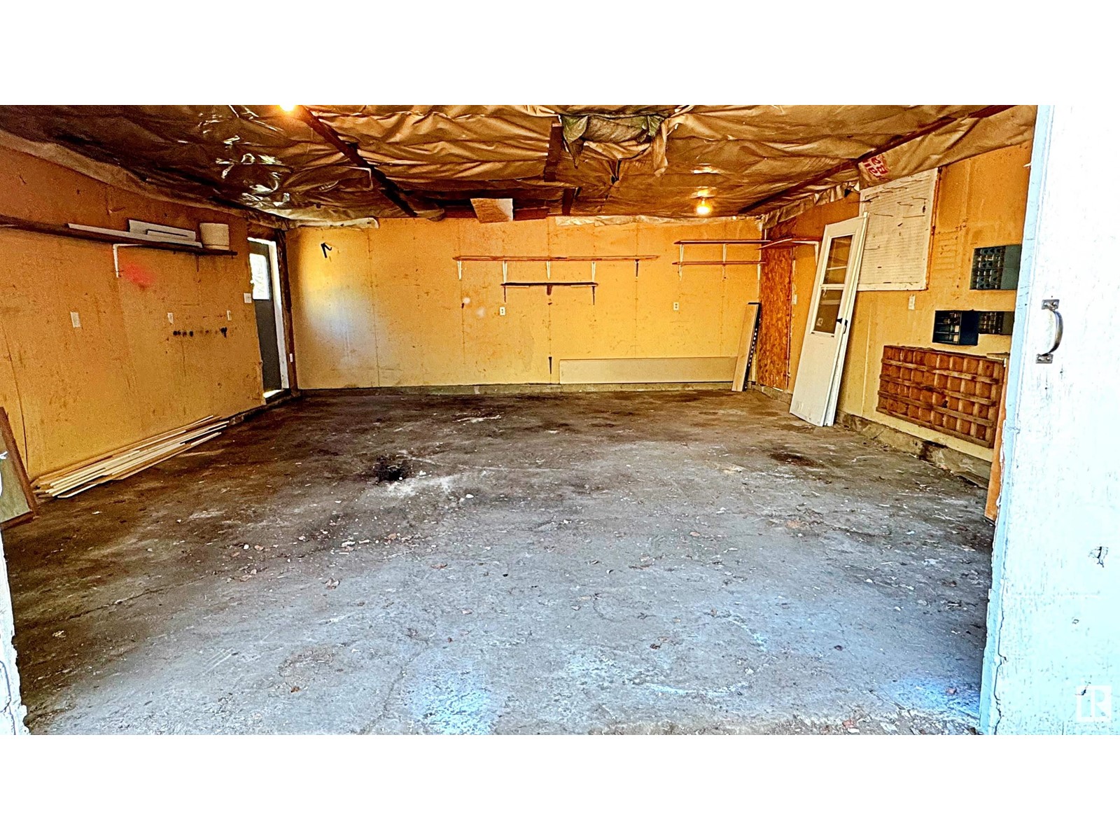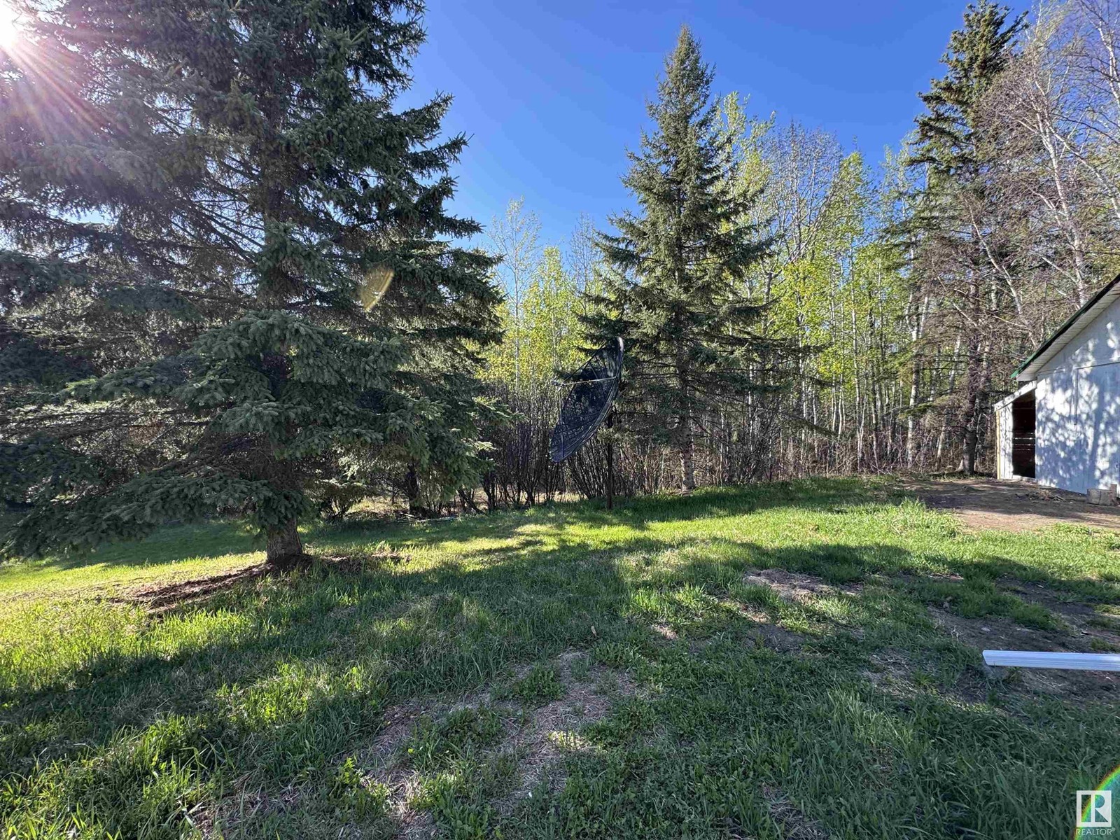3 Bedroom
1 Bathroom
1,127 ft2
Forced Air
$249,900
Prime location at top of the hill from Fort Assiniboine, overlooking the Athabasca river & valley. Surrounded by trees & beautiful walking trails, this pristine acreage offers a lovely private yard site with garden, on a rolling hilltop only a short walk to the conveniences of the hamlet, without being in the town itself. The house has gone through major renovations including; new vinyl windows & cedar trim throughout, new vinyl plank flooring, a new kitchen w/ quartz counters & large eating island, new bathroom w/ tiles to ceiling & new paint, baseboards/casing, interior/exterior doors & hardware, all new lighting, a new furnace & ducting as well as new eavestroughs & downspouts. South/East facing deck. The garage is older but usable & has had a facelift with paint & new tin roof. Property has 2 wells (not sure if functional) & a cistern, as well as a septic tank & field. A must see to enter rural acreage living with the perks of a community town nearby. Absolutely nothing to do to move right in & enjoy. (id:60626)
Property Details
|
MLS® Number
|
E4439191 |
|
Property Type
|
Single Family |
|
Amenities Near By
|
Park |
|
Features
|
Hillside, Treed, Sloping, Rolling, No Animal Home, No Smoking Home |
|
Parking Space Total
|
6 |
|
Structure
|
Deck, Fire Pit |
|
View Type
|
Valley View |
Building
|
Bathroom Total
|
1 |
|
Bedrooms Total
|
3 |
|
Amenities
|
Vinyl Windows |
|
Appliances
|
Dryer, Microwave Range Hood Combo, Refrigerator, Stove, Washer |
|
Basement Development
|
Unfinished |
|
Basement Type
|
See Remarks (unfinished) |
|
Constructed Date
|
1943 |
|
Construction Style Attachment
|
Detached |
|
Heating Type
|
Forced Air |
|
Stories Total
|
2 |
|
Size Interior
|
1,127 Ft2 |
|
Type
|
House |
Parking
Land
|
Acreage
|
No |
|
Land Amenities
|
Park |
|
Size Irregular
|
0.6 |
|
Size Total
|
0.6 Ac |
|
Size Total Text
|
0.6 Ac |
Rooms
| Level |
Type |
Length |
Width |
Dimensions |
|
Main Level |
Living Room |
|
|
Measurements not available |
|
Main Level |
Dining Room |
|
|
Measurements not available |
|
Main Level |
Kitchen |
|
|
Measurements not available |
|
Main Level |
Primary Bedroom |
|
|
Measurements not available |
|
Main Level |
Laundry Room |
|
|
Measurements not available |
|
Upper Level |
Bedroom 2 |
|
|
Measurements not available |
|
Upper Level |
Bedroom 3 |
|
|
Measurements not available |






















































