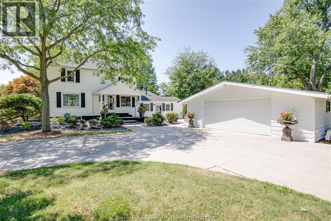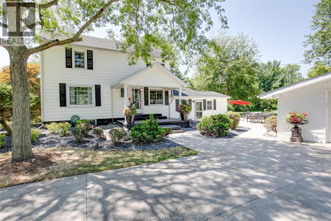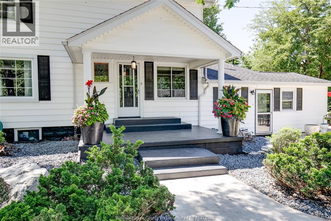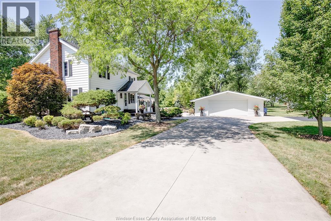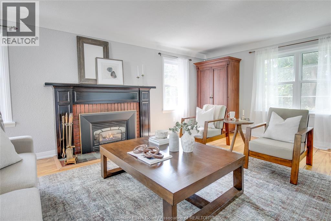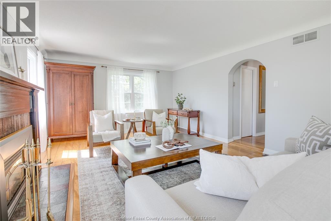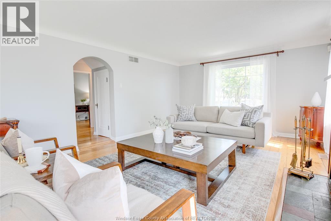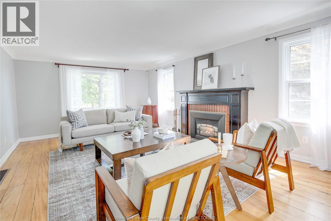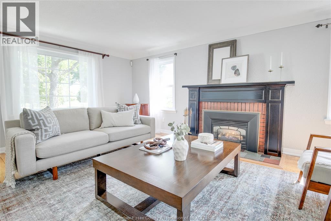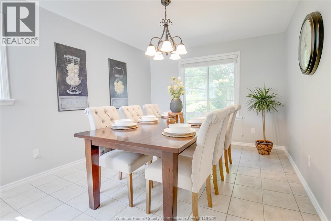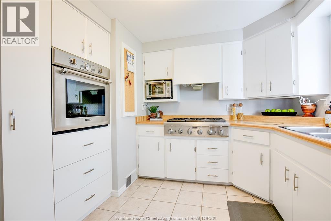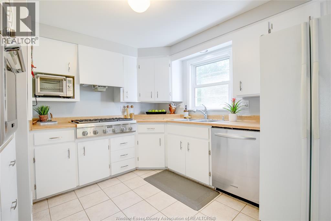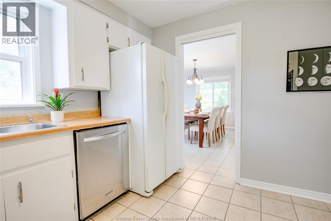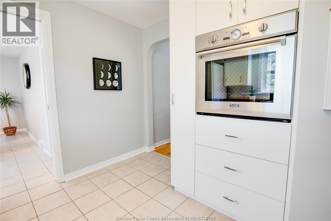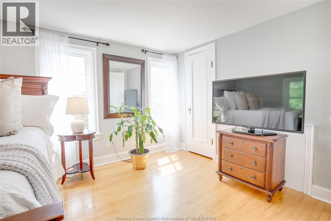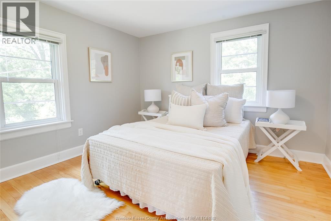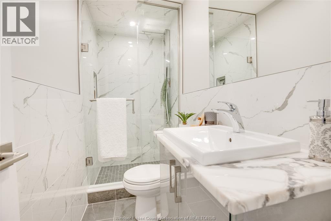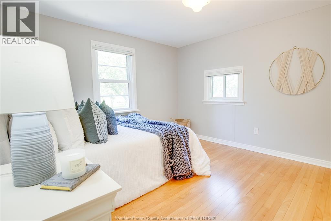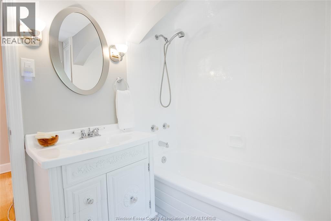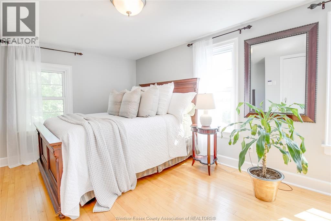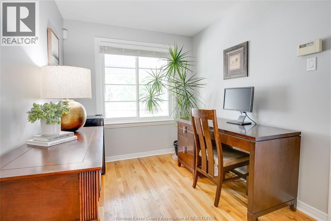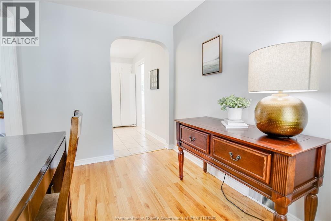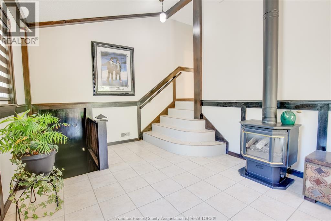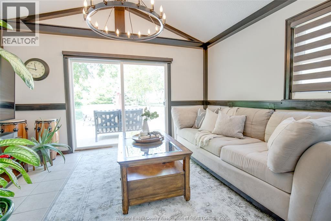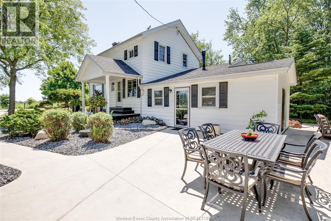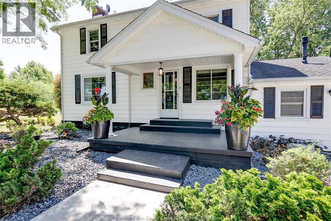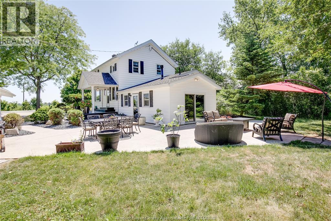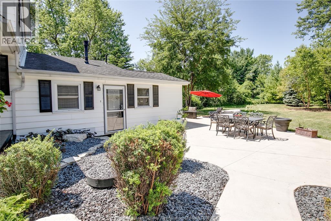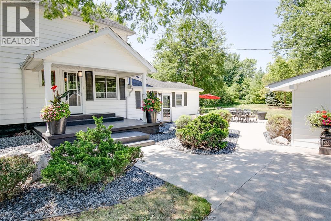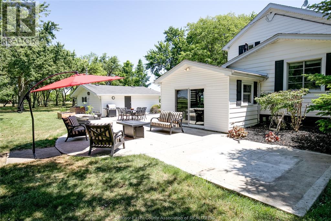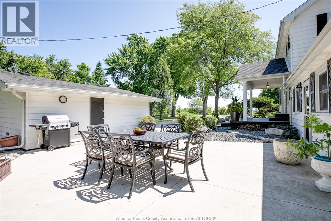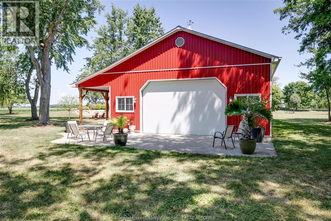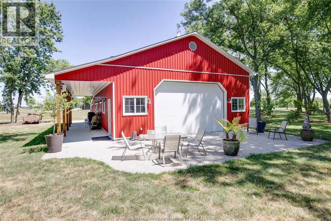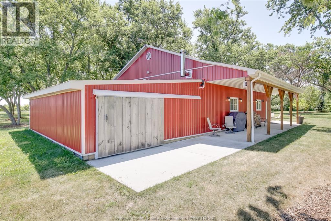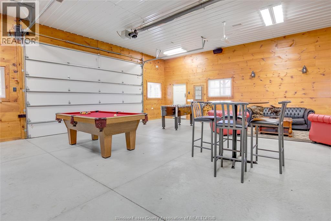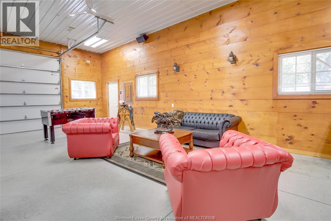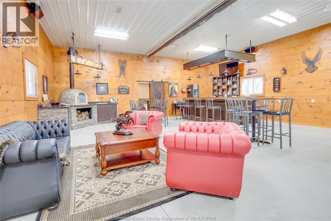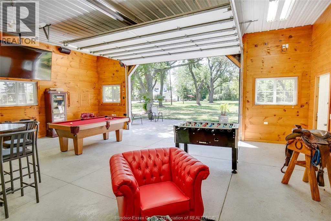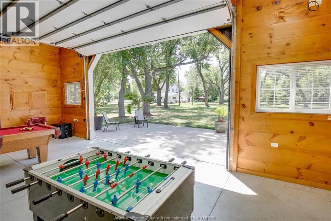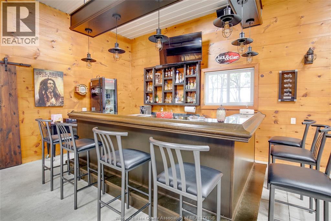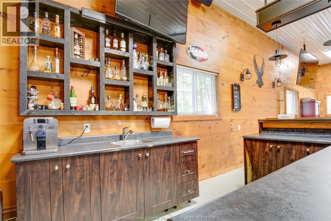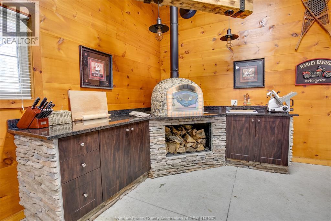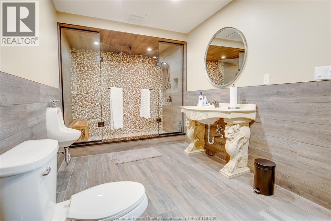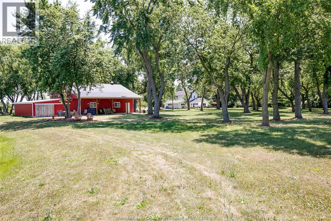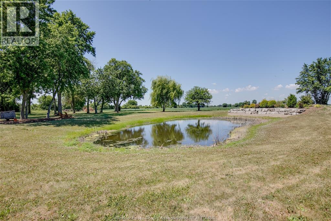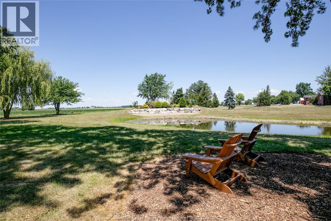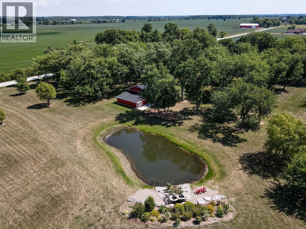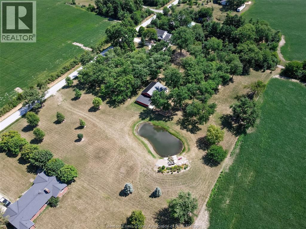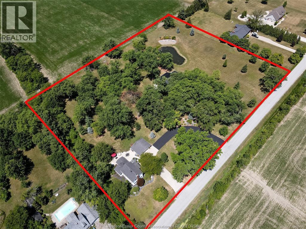3 Bedroom
2 Bathroom
Fireplace
Central Air Conditioning
Forced Air, Furnace
Landscaped
$1,949,000
This rare 1865 home combines timeless charm with modern comfort on 4 acres of landscaped beauty. A stunning barn steals the spotlight, complete with a wood-burning pizza oven, bar, games room, and advanced exhaust system-ideal for lively gatherings or cigar nights. Step inside to find a welcoming main floor with a cozy living room and fireplace, updated bath, bright kitchen, and dining area. A serene family room opens to a patio where sunsets paint the sky. Upstairs, three spacious bedrooms include a primary suite with walk-in closet, alongside a full bath. Outdoors, mature trees, a ravine, pond, and waterfall create a private retreat. Additional features include a luxurious mosaic-tiled glass shower, attached workshop with storage, insulated 2.5-car garage, and finished circular driveway. Just minutes from the city, this property offers a one-of-a-kind lifestyle where history, nature, and elegance meet. (id:60626)
Property Details
|
MLS® Number
|
25022421 |
|
Property Type
|
Single Family |
|
Features
|
Double Width Or More Driveway, Paved Driveway, Circular Driveway, Concrete Driveway, Finished Driveway |
Building
|
Bathroom Total
|
2 |
|
Bedrooms Above Ground
|
3 |
|
Bedrooms Total
|
3 |
|
Appliances
|
Dishwasher, Dryer, Garburator, Refrigerator, Stove, Washer, Oven |
|
Constructed Date
|
1865 |
|
Construction Style Attachment
|
Detached |
|
Cooling Type
|
Central Air Conditioning |
|
Exterior Finish
|
Aluminum/vinyl |
|
Fireplace Fuel
|
Gas |
|
Fireplace Present
|
Yes |
|
Fireplace Type
|
Insert |
|
Flooring Type
|
Ceramic/porcelain, Hardwood |
|
Foundation Type
|
Block |
|
Heating Fuel
|
Natural Gas |
|
Heating Type
|
Forced Air, Furnace |
|
Stories Total
|
2 |
|
Type
|
House |
Parking
Land
|
Acreage
|
No |
|
Landscape Features
|
Landscaped |
|
Sewer
|
Septic System |
|
Size Irregular
|
513.21 X Irreg / 4.13 Ac |
|
Size Total Text
|
513.21 X Irreg / 4.13 Ac |
|
Zoning Description
|
A |
Rooms
| Level |
Type |
Length |
Width |
Dimensions |
|
Second Level |
4pc Bathroom |
|
|
Measurements not available |
|
Second Level |
Bedroom |
|
|
Measurements not available |
|
Second Level |
Bedroom |
|
|
Measurements not available |
|
Second Level |
Primary Bedroom |
|
|
Measurements not available |
|
Basement |
Laundry Room |
|
|
Measurements not available |
|
Basement |
Utility Room |
|
|
Measurements not available |
|
Basement |
Storage |
|
|
Measurements not available |
|
Lower Level |
Family Room/fireplace |
|
|
Measurements not available |
|
Main Level |
3pc Bathroom |
|
|
Measurements not available |
|
Main Level |
Kitchen |
|
|
Measurements not available |
|
Main Level |
Dining Room |
|
|
Measurements not available |
|
Main Level |
Living Room/fireplace |
|
|
Measurements not available |
|
Main Level |
Foyer |
|
|
Measurements not available |

