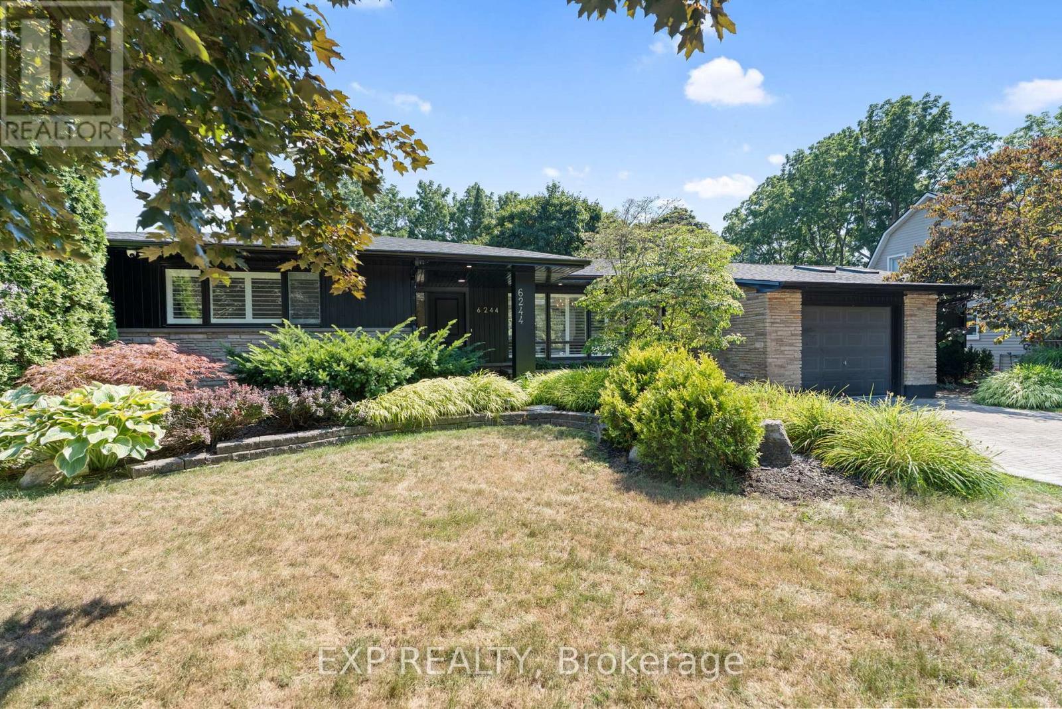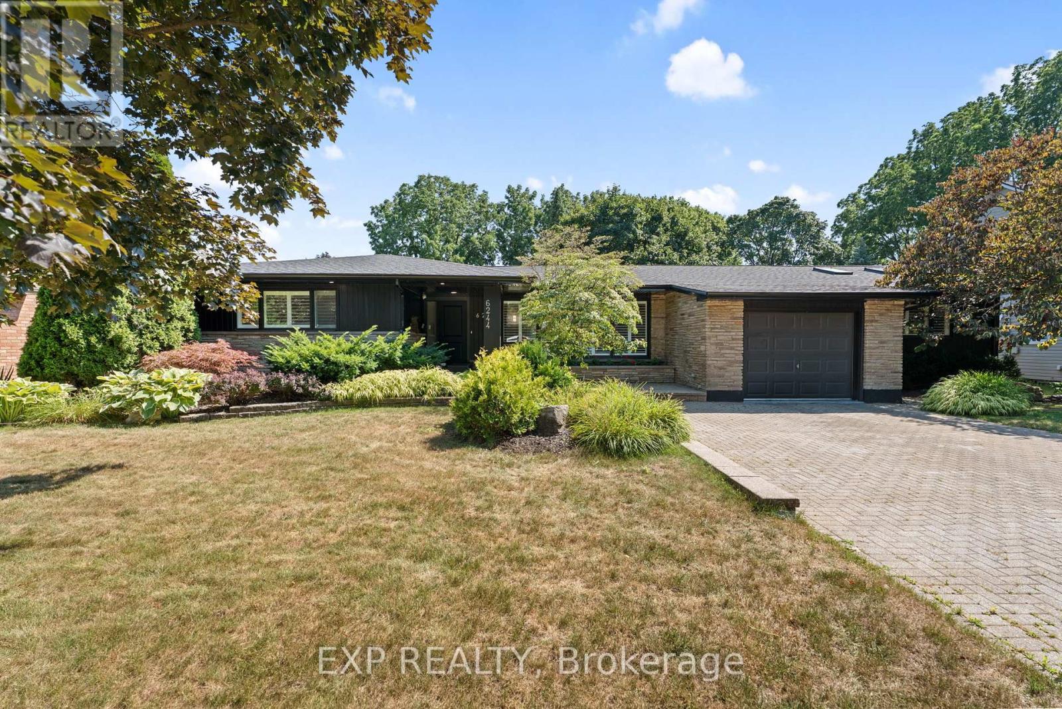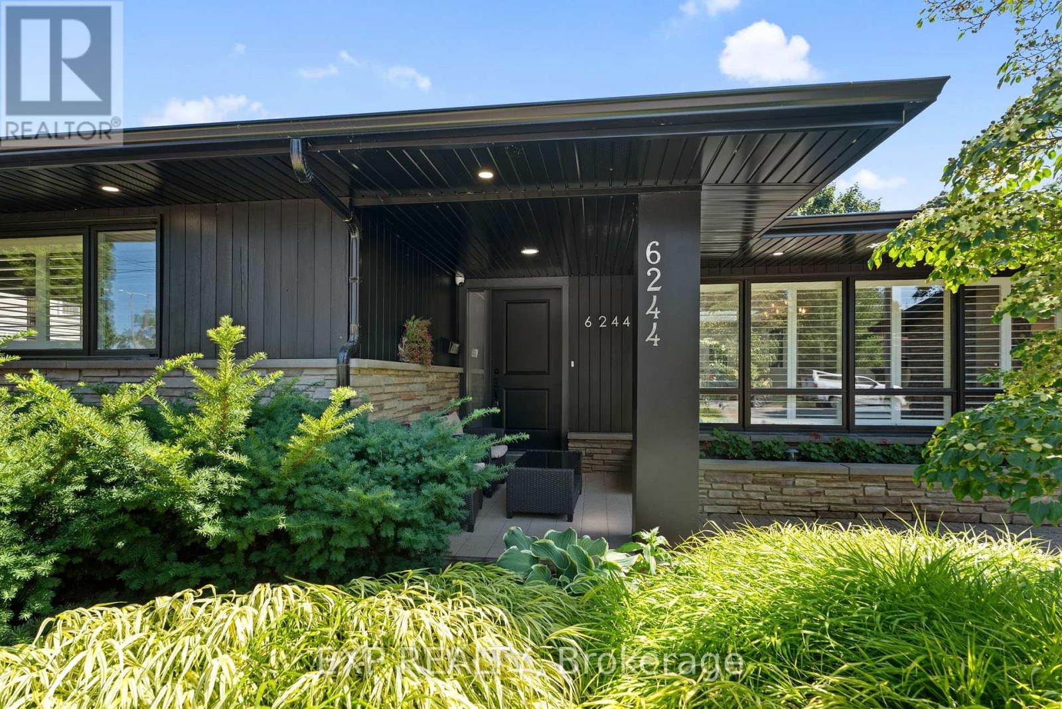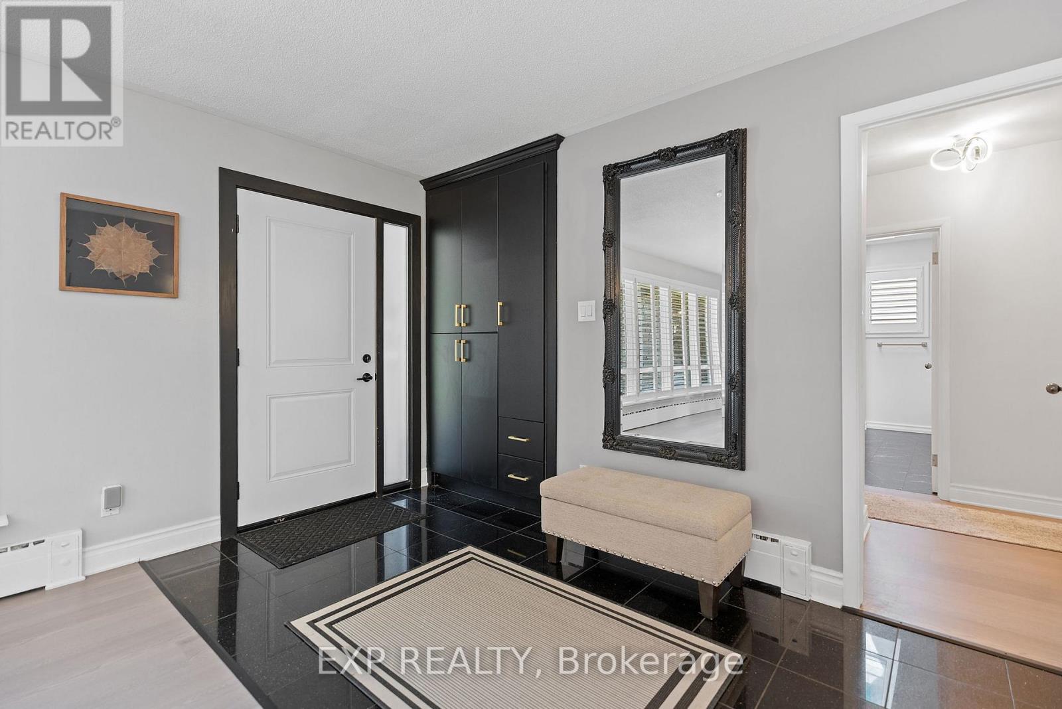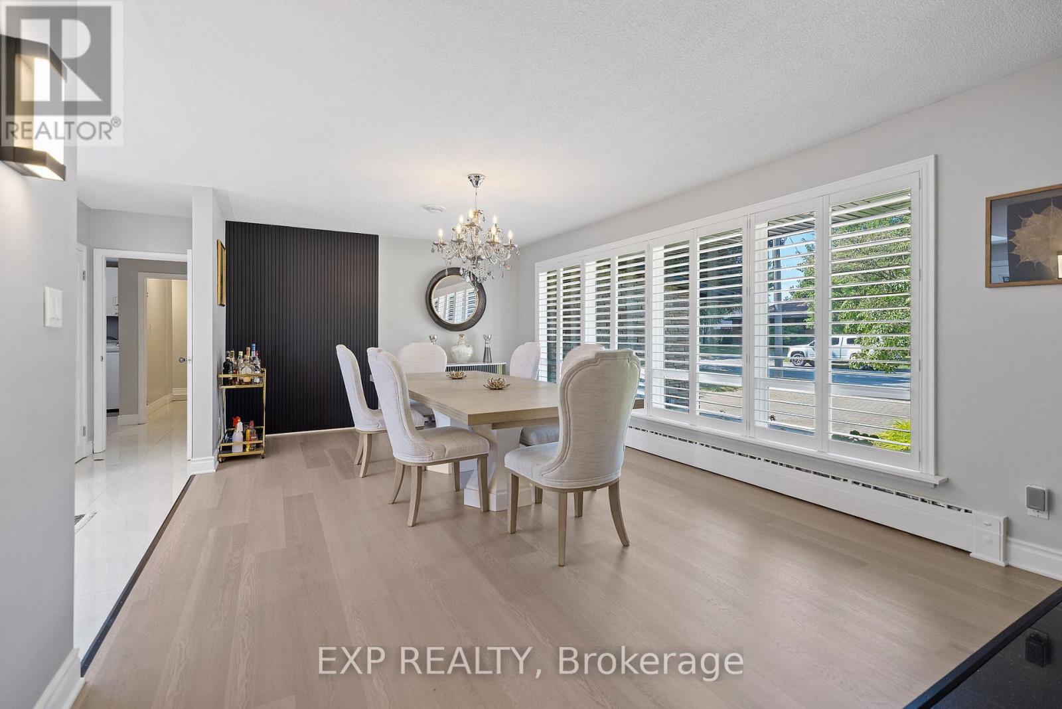6 Bedroom
4 Bathroom
2,000 - 2,500 ft2
Bungalow
Outdoor Pool, Inground Pool
Central Air Conditioning
Hot Water Radiator Heat
$999,900
Welcome to this standout executive bungalow in one of Niagara's most prestigious north-end neighbourhoods just steps from both A.N Myer and St. Paul high schools, plus multiple elementary schools. This beautifully decorated, move-in-ready home offers incredible space, flexibility, and long-term potential. The main floor features a bright, functional layout with a welcoming tiled foyer, large family room and dining areas, and an updated trendy kitchen with Cambria quartz countertops, ample storage, and a sunny breakfast nook that walks out to the backyard. Step outside to a two-tiered deck and an on-ground pool perfect for entertaining or laid-back summer days. Three generous bedrooms complete the main level, including a primary suite with walk-in closet and private backyard entrance, plus the bonus of a large main-floor laundry. Downstairs, the fully finished basement includes another bedroom, a full bath, second kitchen, and private walk-up entrance, ideal for in-laws, teens, or future income potential. Set on an irregularly shaped lot with extra rear space, there's room to grow, relax, or explore future opportunities. This is a rare opportunity to own a massive bungalow in a true premium location. (id:60626)
Property Details
|
MLS® Number
|
X12318156 |
|
Property Type
|
Single Family |
|
Community Name
|
206 - Stamford |
|
Amenities Near By
|
Park, Schools |
|
Community Features
|
School Bus |
|
Features
|
Carpet Free, Guest Suite |
|
Parking Space Total
|
7 |
|
Pool Type
|
Outdoor Pool, Inground Pool |
|
Structure
|
Patio(s), Shed |
Building
|
Bathroom Total
|
4 |
|
Bedrooms Above Ground
|
3 |
|
Bedrooms Below Ground
|
3 |
|
Bedrooms Total
|
6 |
|
Appliances
|
Water Heater, Garage Door Opener Remote(s), Dishwasher, Dryer, Garage Door Opener, Microwave, Hood Fan, Two Stoves, Two Washers, Window Coverings, Two Refrigerators |
|
Architectural Style
|
Bungalow |
|
Basement Development
|
Finished |
|
Basement Features
|
Separate Entrance |
|
Basement Type
|
N/a (finished) |
|
Construction Style Attachment
|
Detached |
|
Cooling Type
|
Central Air Conditioning |
|
Exterior Finish
|
Wood, Concrete |
|
Foundation Type
|
Block, Unknown |
|
Heating Fuel
|
Natural Gas |
|
Heating Type
|
Hot Water Radiator Heat |
|
Stories Total
|
1 |
|
Size Interior
|
2,000 - 2,500 Ft2 |
|
Type
|
House |
|
Utility Water
|
Municipal Water |
Parking
Land
|
Acreage
|
No |
|
Fence Type
|
Fully Fenced |
|
Land Amenities
|
Park, Schools |
|
Sewer
|
Sanitary Sewer |
|
Size Depth
|
110 Ft |
|
Size Frontage
|
87 Ft |
|
Size Irregular
|
87 X 110 Ft ; 87.09x125.28x55.36x84.90x78.4x110.12 |
|
Size Total Text
|
87 X 110 Ft ; 87.09x125.28x55.36x84.90x78.4x110.12|under 1/2 Acre |
|
Zoning Description
|
R1 |
Rooms
| Level |
Type |
Length |
Width |
Dimensions |
|
Basement |
Bedroom |
4.46 m |
2.78 m |
4.46 m x 2.78 m |
|
Basement |
Bedroom |
5.15 m |
2.6 m |
5.15 m x 2.6 m |
|
Basement |
Living Room |
9.8 m |
4.11 m |
9.8 m x 4.11 m |
|
Basement |
Kitchen |
3.5 m |
3.16 m |
3.5 m x 3.16 m |
|
Basement |
Bedroom |
5.02 m |
2.95 m |
5.02 m x 2.95 m |
|
Main Level |
Living Room |
7.02 m |
5.04 m |
7.02 m x 5.04 m |
|
Main Level |
Dining Room |
7.46 m |
3.73 m |
7.46 m x 3.73 m |
|
Main Level |
Kitchen |
7.04 m |
3.47 m |
7.04 m x 3.47 m |
|
Main Level |
Primary Bedroom |
4.01 m |
4.73 m |
4.01 m x 4.73 m |
|
Main Level |
Bedroom 2 |
4 m |
4.65 m |
4 m x 4.65 m |
|
Main Level |
Bedroom 3 |
4.39 m |
3.95 m |
4.39 m x 3.95 m |

