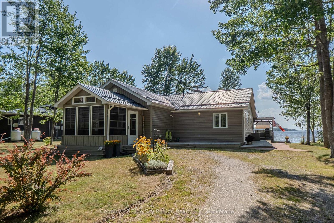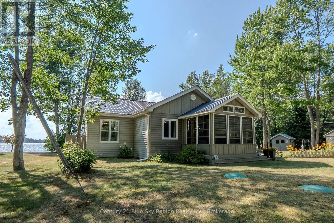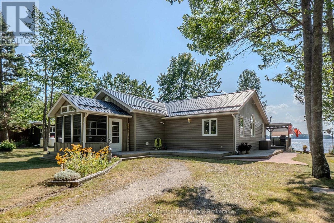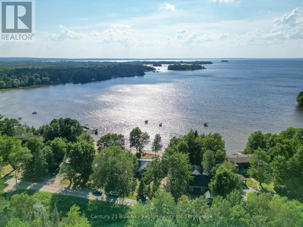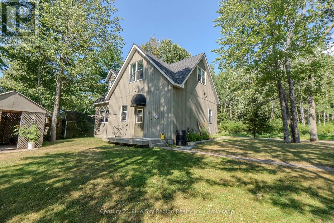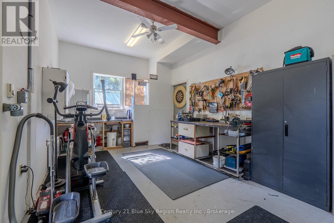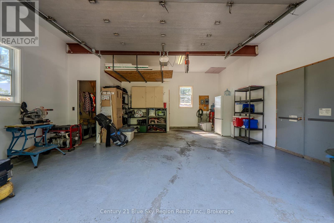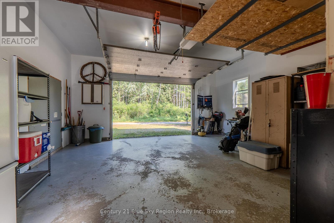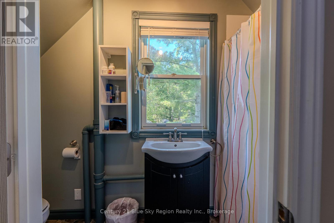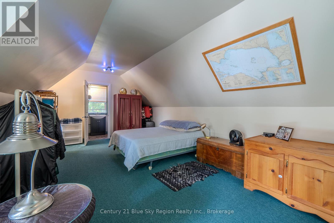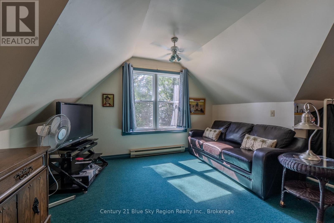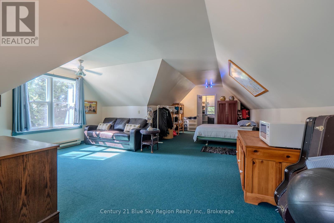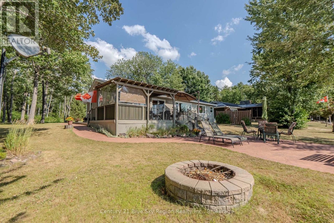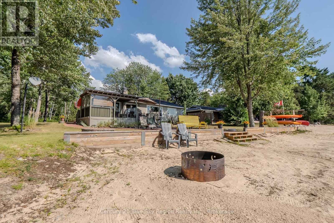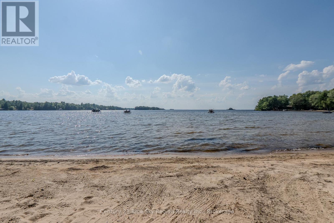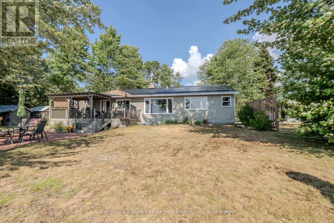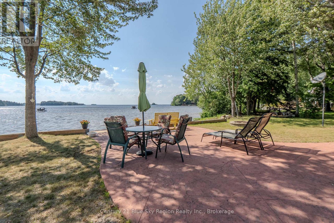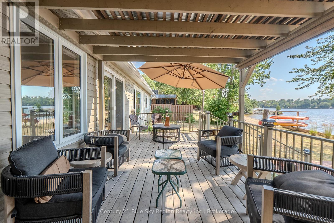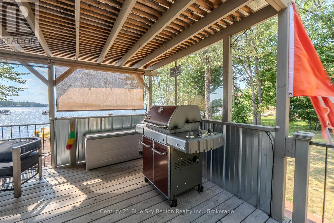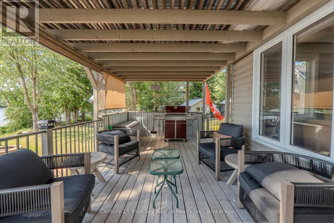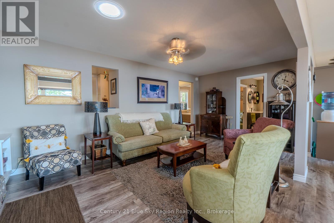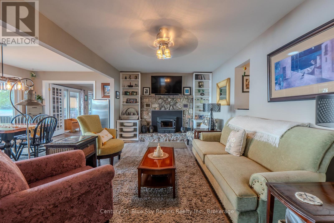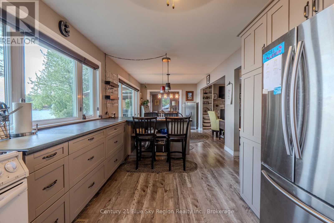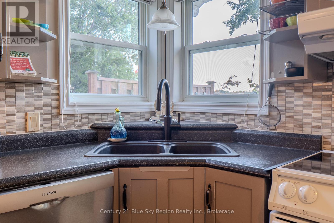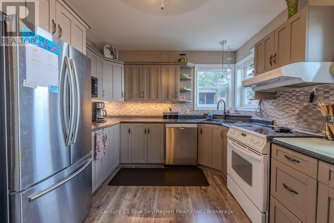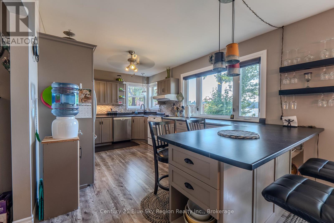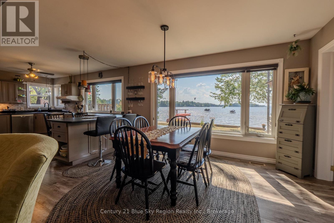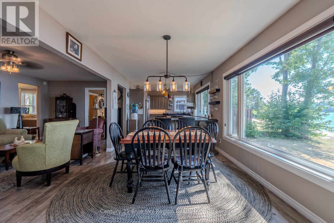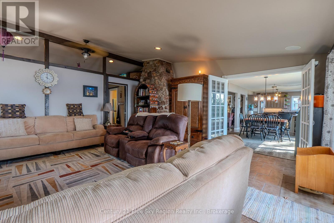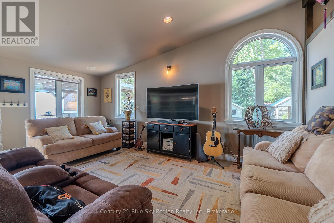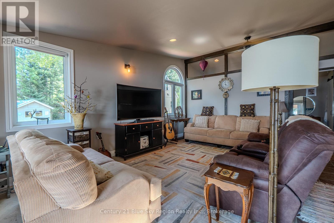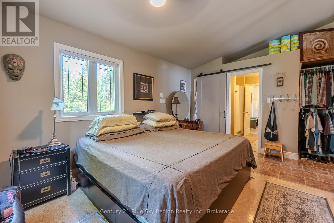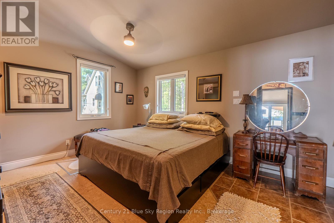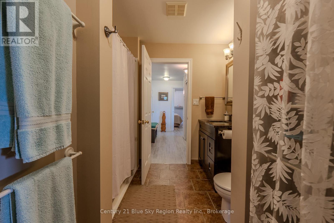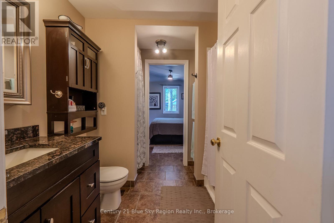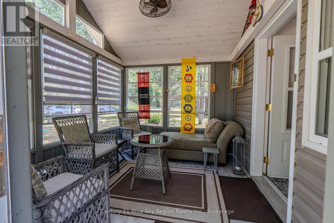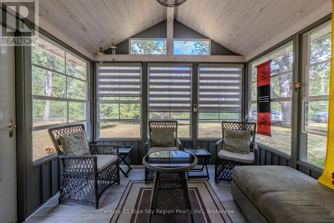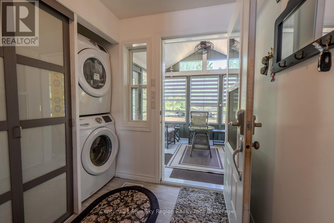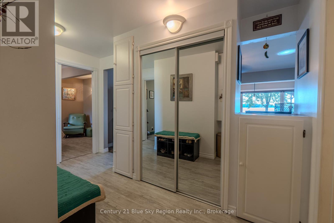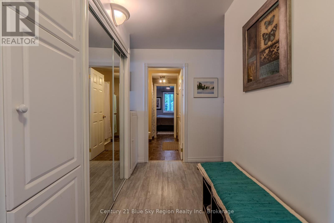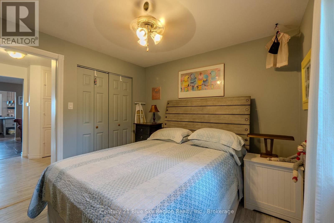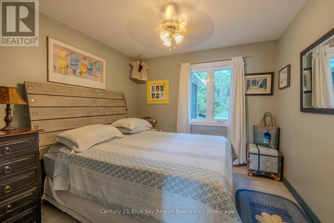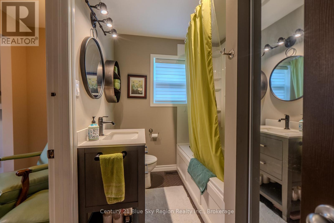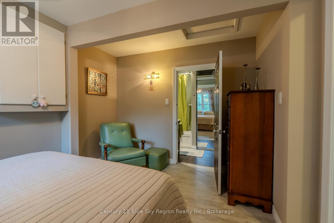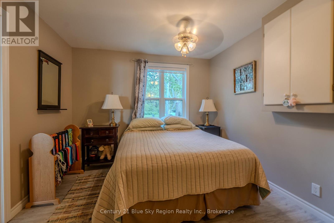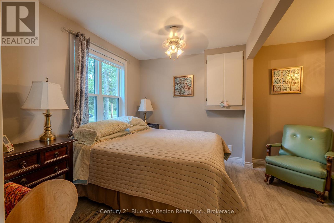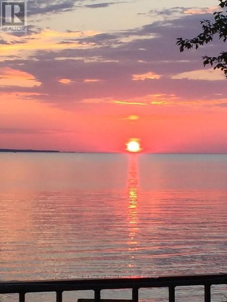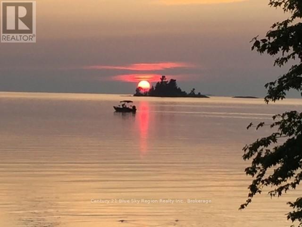3 Bedroom
2 Bathroom
1,100 - 1,500 ft2
Bungalow
Fireplace
Forced Air
Waterfront
$919,000
Welcome to 63 Westview Drive, your perfect Lake Nipissing bungalow retreat! This charming 1,440 sq ft home offers three spacious bedrooms and two full baths, ideal for family living or lakeside getaways. Enjoy an open-concept kitchen seamlessly connected to the living and dining rooms, perfect for entertaining. Cozy up in the main floor family room featuring a warm fireplace. Step outside to your sandy beach for endless lake fun. The detached garage includes a heated workshop and a loft, providing extra space for overnight guests or hobbies. The property is equipped with a drilled well and septic system for your convenience. Don't miss this rare opportunity to own your slice of paradise on beautiful Lake Nipissing! (id:60626)
Property Details
|
MLS® Number
|
X12341223 |
|
Property Type
|
Single Family |
|
Community Name
|
Nipissing |
|
Easement
|
Unknown, None |
|
Features
|
Carpet Free, Guest Suite |
|
Parking Space Total
|
4 |
|
View Type
|
Direct Water View |
|
Water Front Type
|
Waterfront |
Building
|
Bathroom Total
|
2 |
|
Bedrooms Above Ground
|
3 |
|
Bedrooms Total
|
3 |
|
Age
|
51 To 99 Years |
|
Amenities
|
Fireplace(s) |
|
Appliances
|
Garage Door Opener Remote(s), Water Heater, Dryer, Stove, Washer, Refrigerator |
|
Architectural Style
|
Bungalow |
|
Basement Type
|
Crawl Space |
|
Construction Style Attachment
|
Detached |
|
Exterior Finish
|
Vinyl Siding |
|
Fireplace Present
|
Yes |
|
Foundation Type
|
Block |
|
Heating Fuel
|
Propane |
|
Heating Type
|
Forced Air |
|
Stories Total
|
1 |
|
Size Interior
|
1,100 - 1,500 Ft2 |
|
Type
|
House |
|
Utility Water
|
Drilled Well |
Parking
Land
|
Access Type
|
Public Road |
|
Acreage
|
No |
|
Sewer
|
Septic System |
|
Size Depth
|
100 Ft |
|
Size Frontage
|
138 Ft |
|
Size Irregular
|
138 X 100 Ft ; Irr |
|
Size Total Text
|
138 X 100 Ft ; Irr |
Rooms
| Level |
Type |
Length |
Width |
Dimensions |
|
Main Level |
Kitchen |
5.48 m |
3.08 m |
5.48 m x 3.08 m |
|
Main Level |
Dining Room |
3.74 m |
3.08 m |
3.74 m x 3.08 m |
|
Main Level |
Living Room |
5.85 m |
5.27 m |
5.85 m x 5.27 m |
|
Main Level |
Family Room |
5.79 m |
5.27 m |
5.79 m x 5.27 m |
|
Main Level |
Primary Bedroom |
4.63 m |
3.65 m |
4.63 m x 3.65 m |
|
Main Level |
Bedroom 2 |
3.16 m |
3.84 m |
3.16 m x 3.84 m |
|
Main Level |
Bedroom 3 |
3.1 m |
3.07 m |
3.1 m x 3.07 m |
|
Main Level |
Foyer |
1.7 m |
1.76 m |
1.7 m x 1.76 m |
|
Main Level |
Foyer |
3.23 m |
2.86 m |
3.23 m x 2.86 m |

