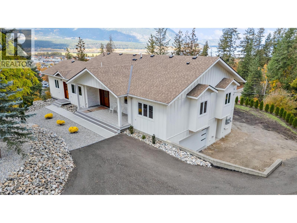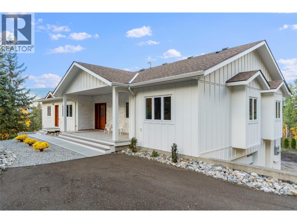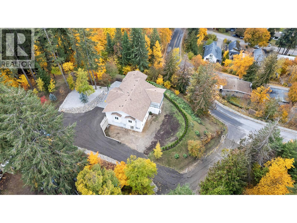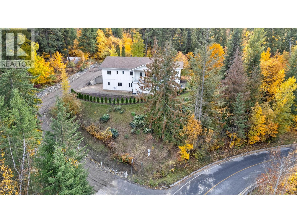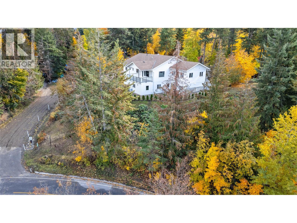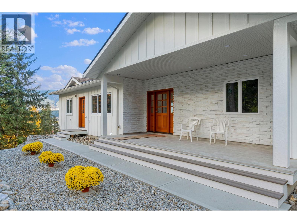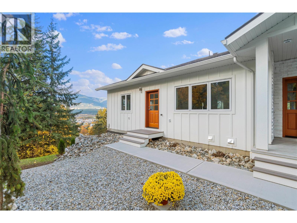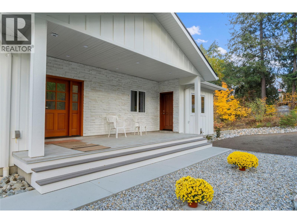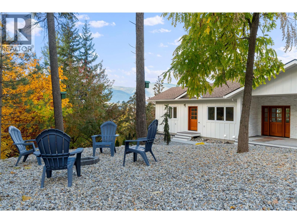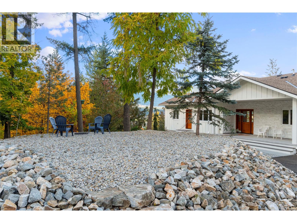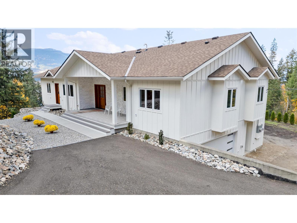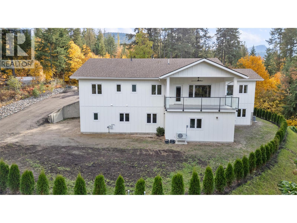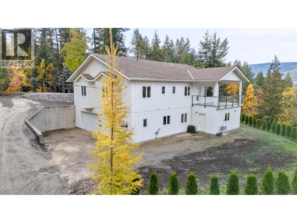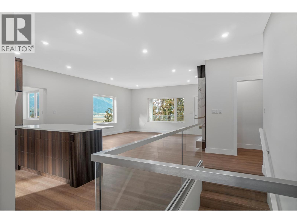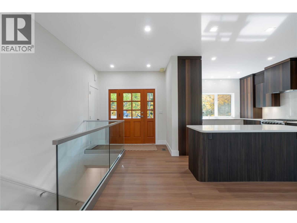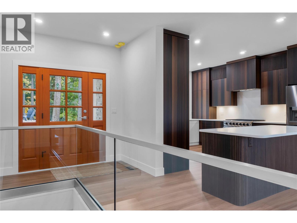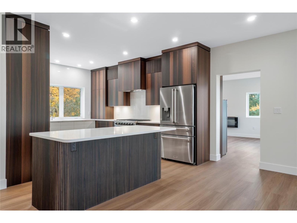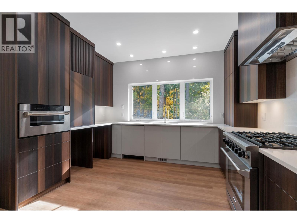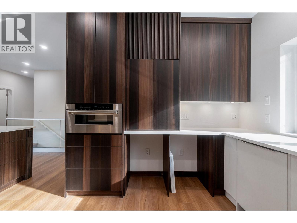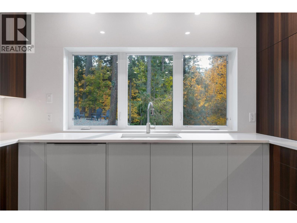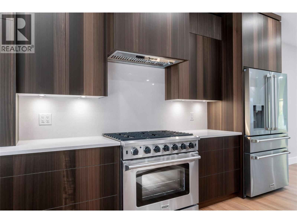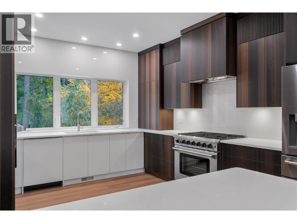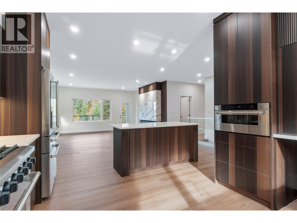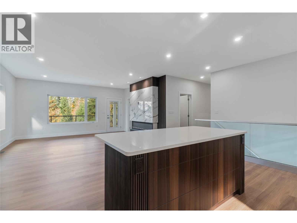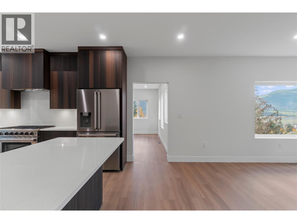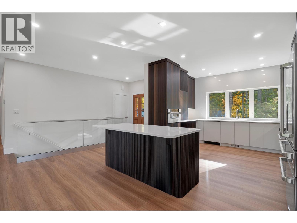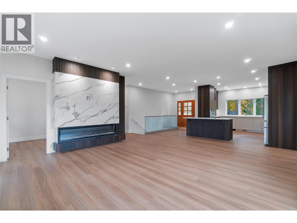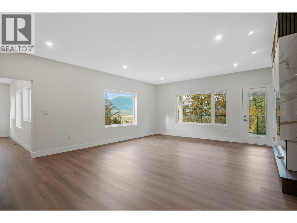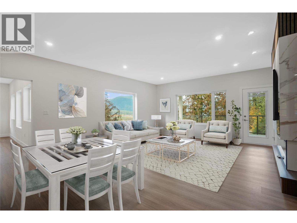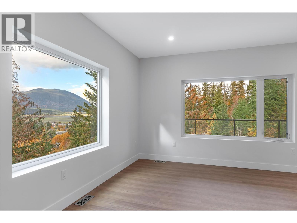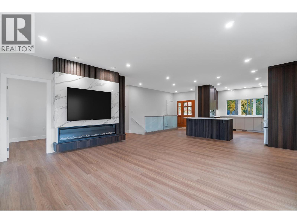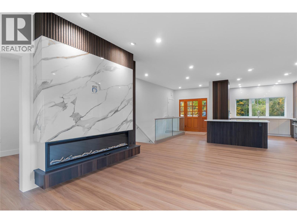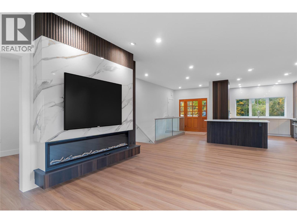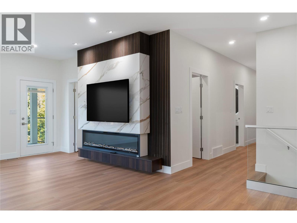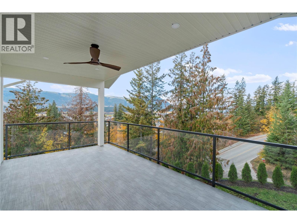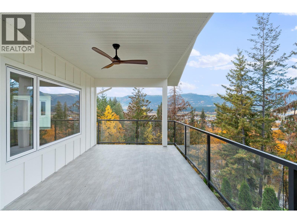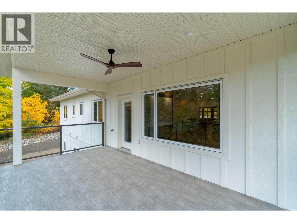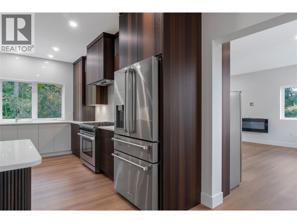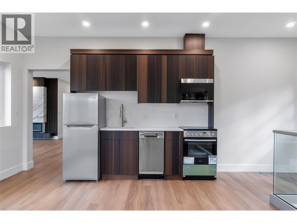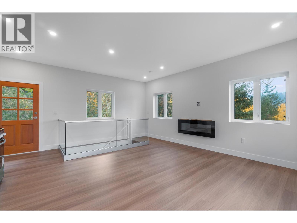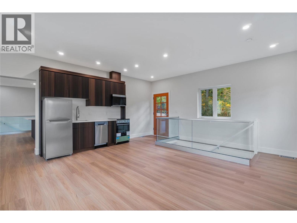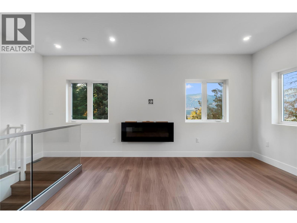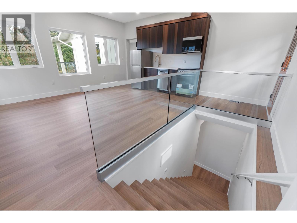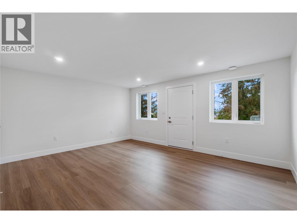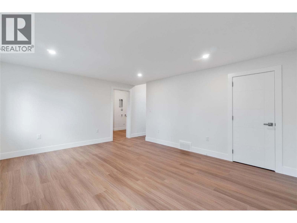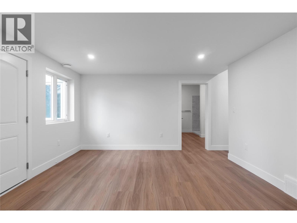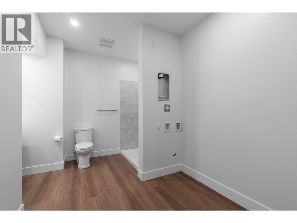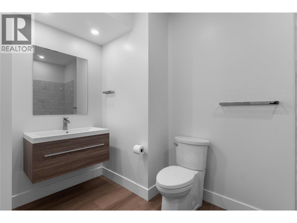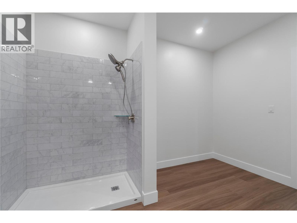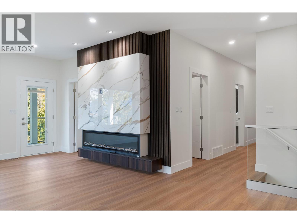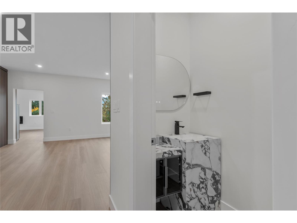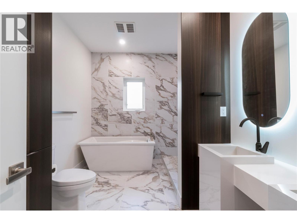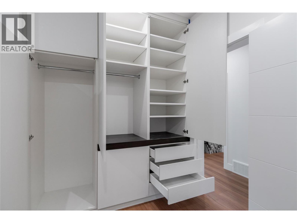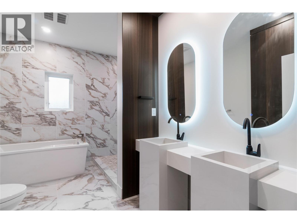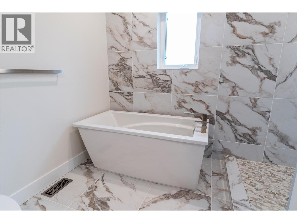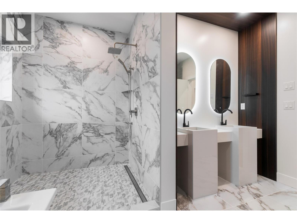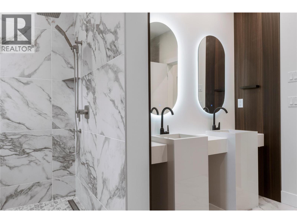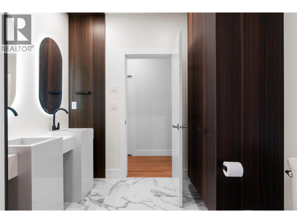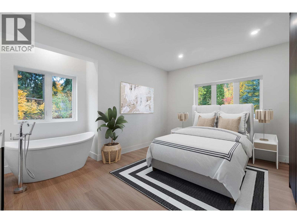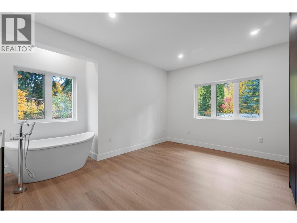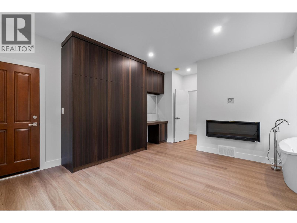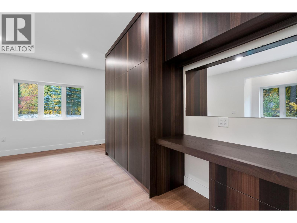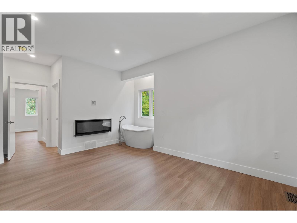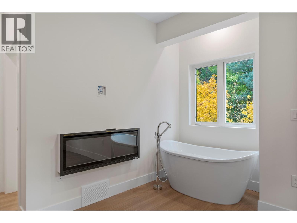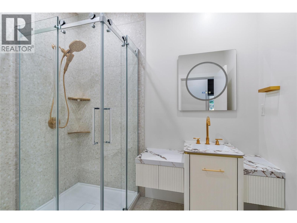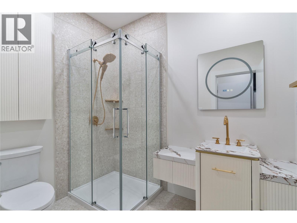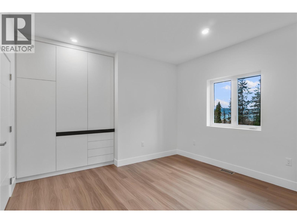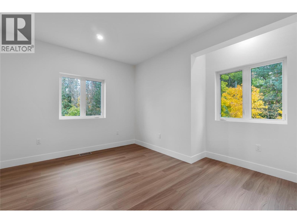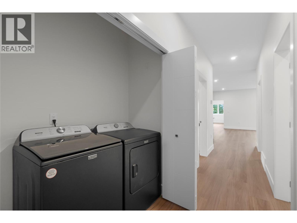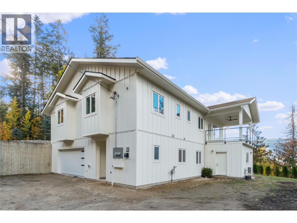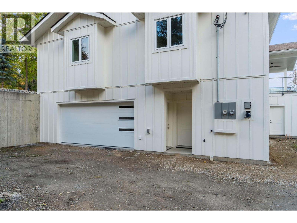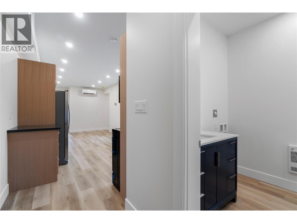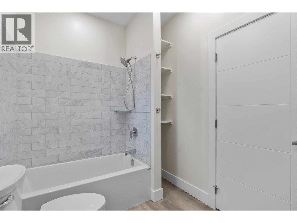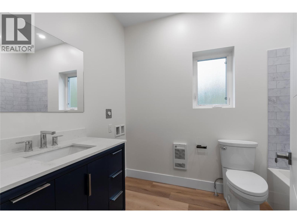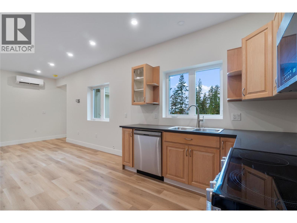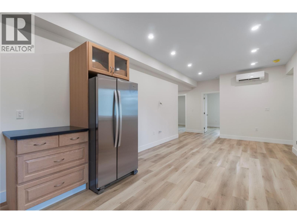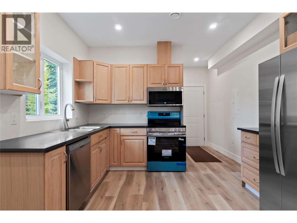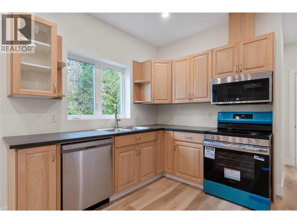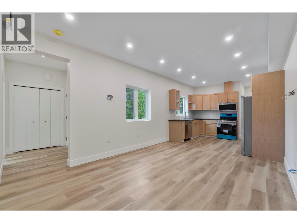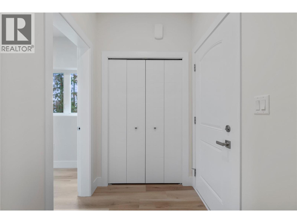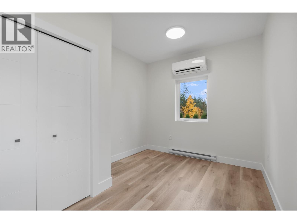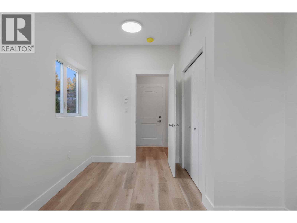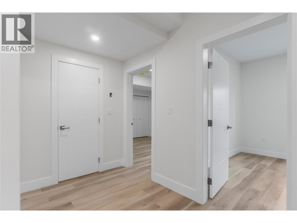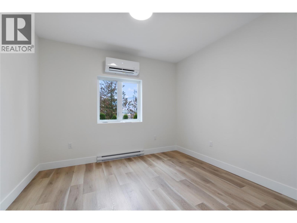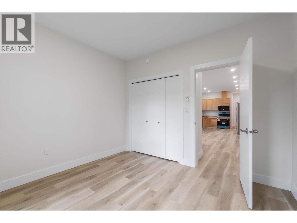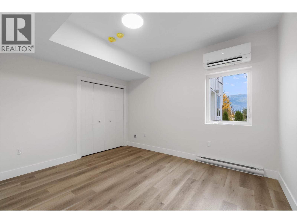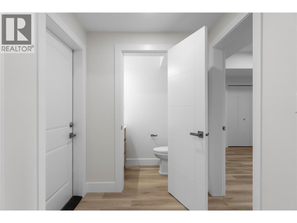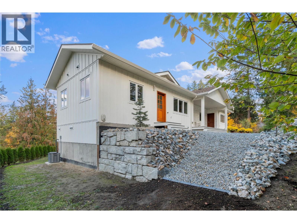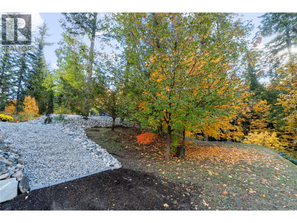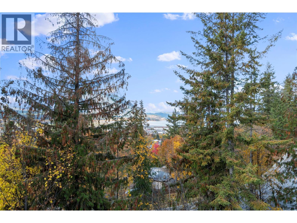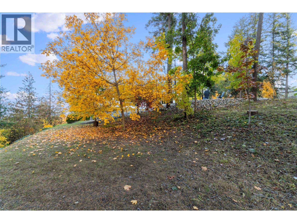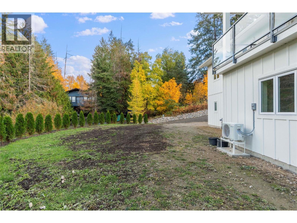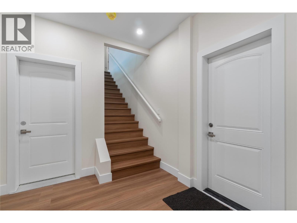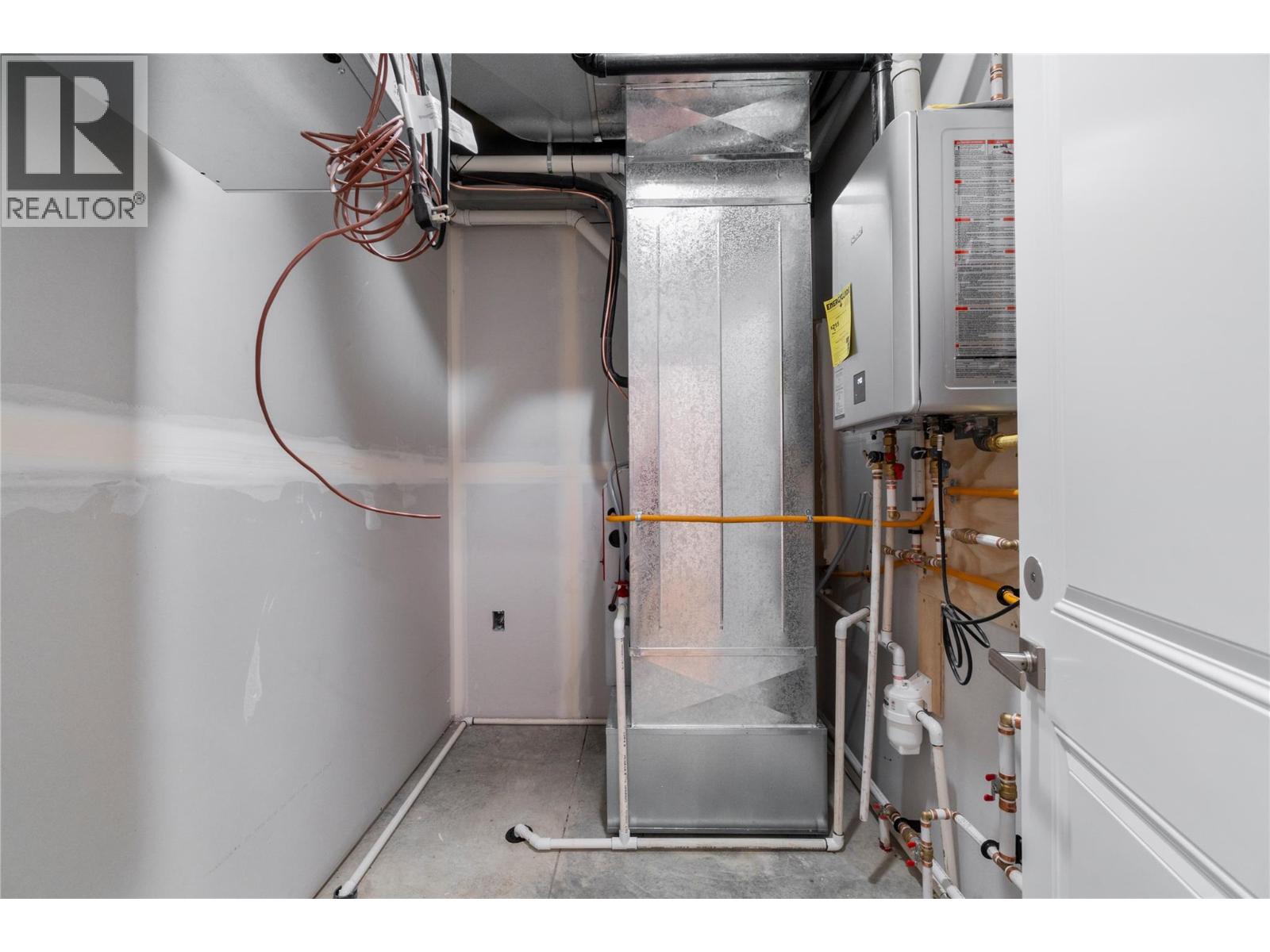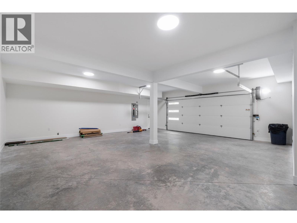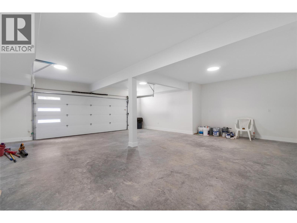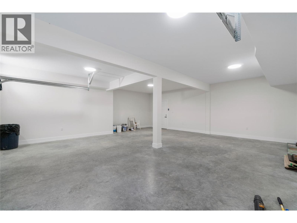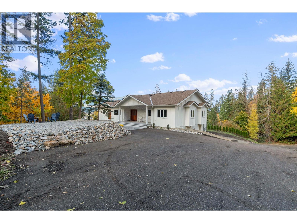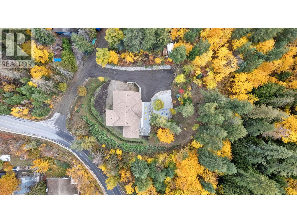6 Bedroom
6 Bathroom
4,134 ft2
Ranch
Fireplace
Central Air Conditioning, Heat Pump
Forced Air, Heat Pump
$1,499,000
Custom Home with Exceptional Lake, Mountain & City Views A rare opportunity to own a distinctive home in one of Salmon Arm’s most scenic settings. Built to Step 3 energy efficiency standards, this quality custom residence showcases impressive detail, generous spaces, and captivating lake, mountain, city, and valley views. Set on a private 0.5-acre, park-like lot with trails leading to Pileated Woods, the property offers peace and privacy while remaining close to town. Designed with extended family in mind, the flexible layout includes a self-contained 3-bedroom suite plus an optional 1-bedroom in-law suite, each with private entrances. Inside, refined finishes feature porcelain and granite surfaces, custom wardrobes in each main-floor bedroom, and a show-stopping kitchen with beverage station, hidden pantry doors, high-end appliances, and a full-height granite wall. The primary suite offers deck access, a luxurious ensuite with soaker tub and beautiful tilework. Two additional bedrooms, den and a spa-inspired 5-piece bath with custom cabinetry and exquisite design completes the main level. Additional highlights include discreet hallway laundry, a den wired for data, and an oversized double garage with space for a workshop. From the moment you drive up, the home’s board-and-batten exterior and serene natural setting calm and captivate you. Full feature sheet & virtual tour are available to showcase all the exceptional details this one-of-a-kind property has to offer. (id:60626)
Property Details
|
MLS® Number
|
10366804 |
|
Property Type
|
Single Family |
|
Neigbourhood
|
SE Salmon Arm |
|
Features
|
Private Setting |
|
Parking Space Total
|
2 |
|
View Type
|
Lake View, Mountain View, Valley View |
Building
|
Bathroom Total
|
6 |
|
Bedrooms Total
|
6 |
|
Architectural Style
|
Ranch |
|
Constructed Date
|
2017 |
|
Construction Style Attachment
|
Detached |
|
Cooling Type
|
Central Air Conditioning, Heat Pump |
|
Fireplace Fuel
|
Gas |
|
Fireplace Present
|
Yes |
|
Fireplace Total
|
1 |
|
Fireplace Type
|
Unknown |
|
Half Bath Total
|
2 |
|
Heating Type
|
Forced Air, Heat Pump |
|
Roof Material
|
Asphalt Shingle |
|
Roof Style
|
Unknown |
|
Stories Total
|
2 |
|
Size Interior
|
4,134 Ft2 |
|
Type
|
House |
|
Utility Water
|
Municipal Water |
Parking
Land
|
Acreage
|
No |
|
Sewer
|
Municipal Sewage System |
|
Size Irregular
|
0.49 |
|
Size Total
|
0.49 Ac|under 1 Acre |
|
Size Total Text
|
0.49 Ac|under 1 Acre |
|
Zoning Type
|
Unknown |
Rooms
| Level |
Type |
Length |
Width |
Dimensions |
|
Lower Level |
4pc Bathroom |
|
|
Measurements not available |
|
Lower Level |
4pc Bathroom |
|
|
9'8'' x 6'8'' |
|
Lower Level |
Living Room |
|
|
16'8'' x 13'8'' |
|
Main Level |
Kitchen |
|
|
13'9'' x 5'3'' |
|
Main Level |
Office |
|
|
9'2'' x 8'6'' |
|
Main Level |
Den |
|
|
13'9'' x 12'2'' |
|
Main Level |
5pc Bathroom |
|
|
12'7'' x 10'11'' |
|
Main Level |
Bedroom |
|
|
15'10'' x 12'7'' |
|
Main Level |
Partial Bathroom |
|
|
8'2'' x 3'2'' |
|
Main Level |
Bedroom |
|
|
14'8'' x 11'3'' |
|
Main Level |
3pc Ensuite Bath |
|
|
6'2'' x 8'2'' |
|
Main Level |
Primary Bedroom |
|
|
19'1'' x 14'11'' |
|
Main Level |
Living Room |
|
|
17'5'' x 21'3'' |
|
Main Level |
Kitchen |
|
|
12'10'' x 15'4'' |
|
Additional Accommodation |
Living Room |
|
|
17'7'' x 16'1'' |
|
Additional Accommodation |
Partial Bathroom |
|
|
5'11'' x 3'0'' |
|
Additional Accommodation |
Kitchen |
|
|
11'6'' x 9'9'' |
|
Additional Accommodation |
Bedroom |
|
|
13'3'' x 9'3'' |
|
Additional Accommodation |
Bedroom |
|
|
10'9'' x 11'6'' |
|
Additional Accommodation |
Bedroom |
|
|
10'8'' x 12'7'' |

