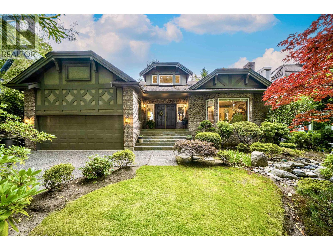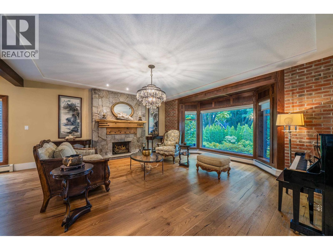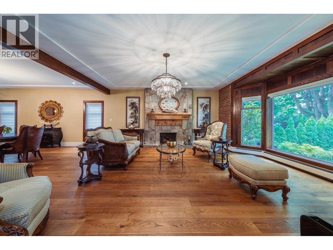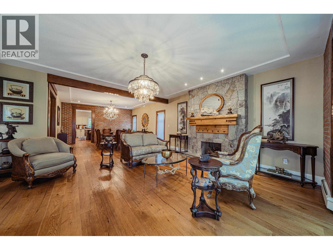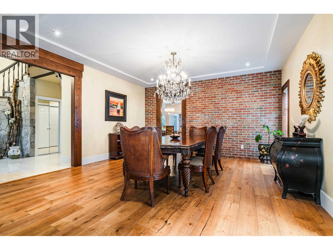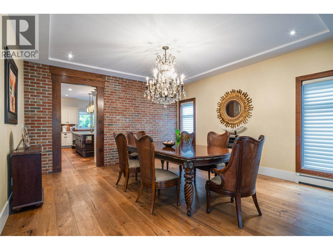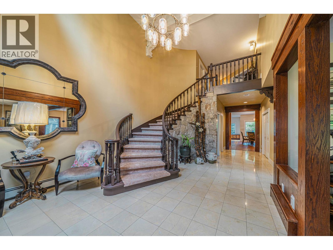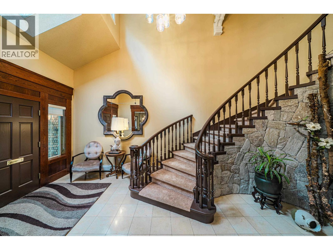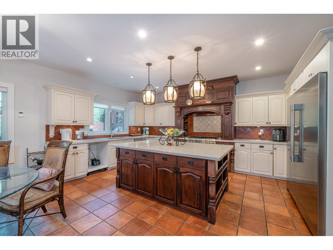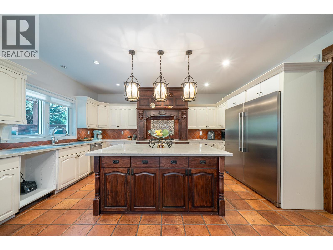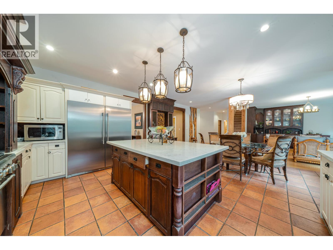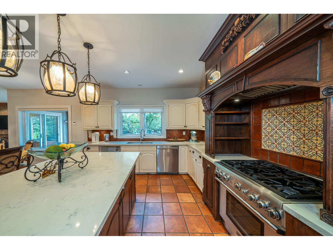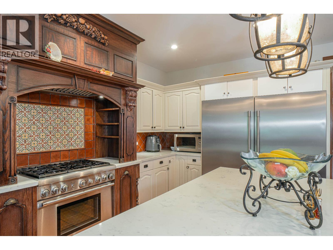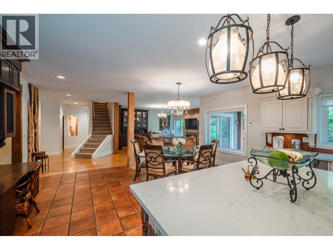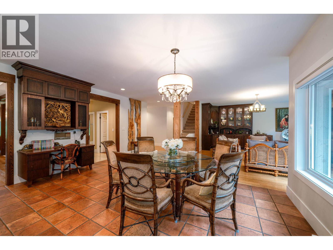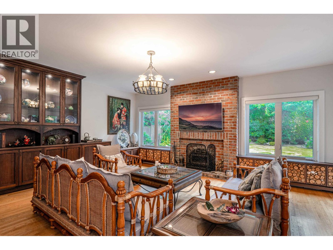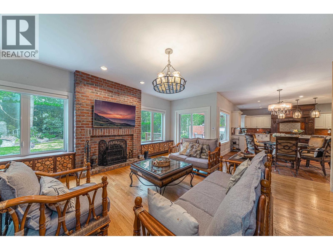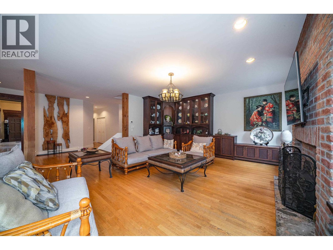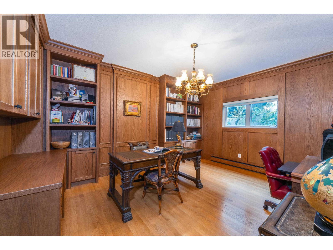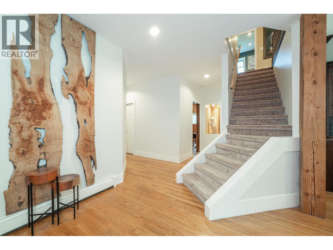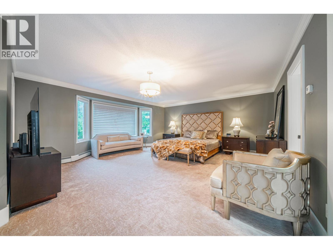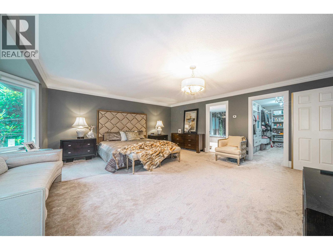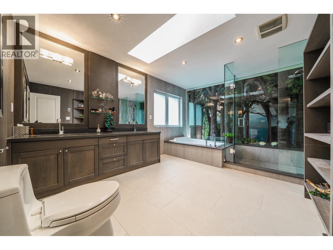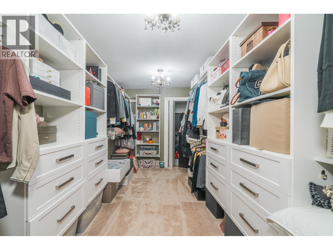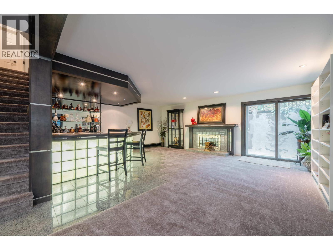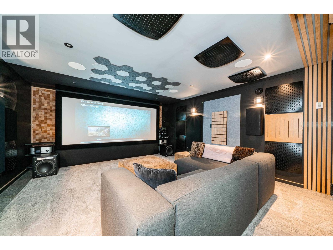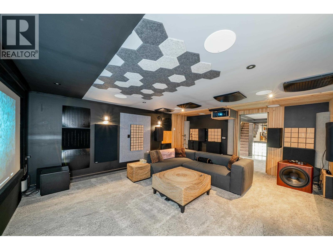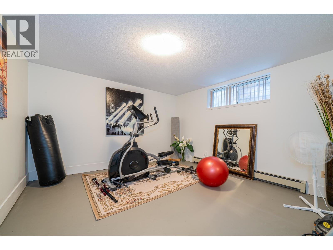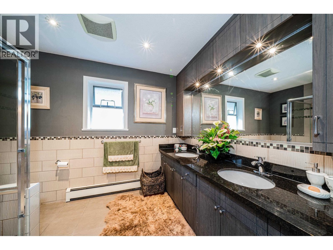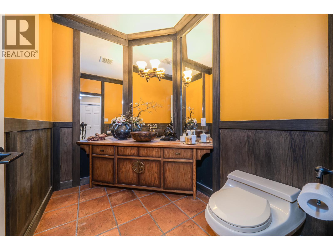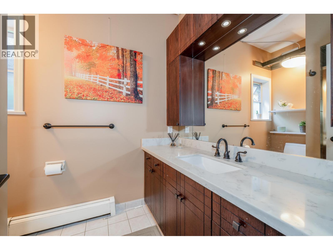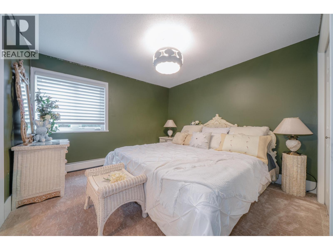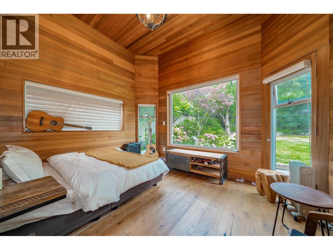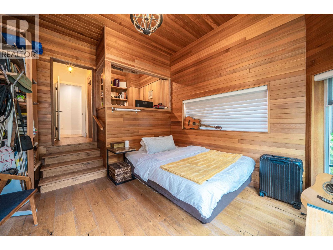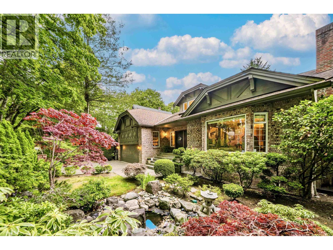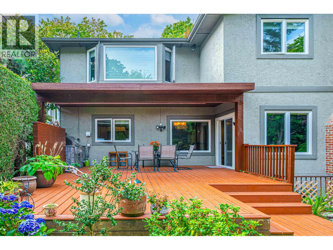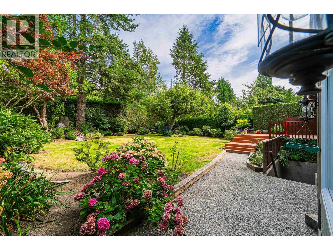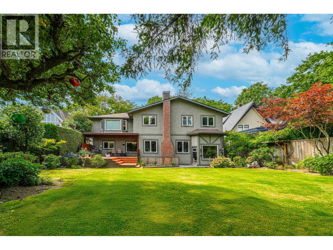7 Bedroom
6 Bathroom
6,173 ft2
2 Level
Fireplace
Garden Area
$5,498,000
Beautifully remodeled and tastefully renovated home with artistic flair, sitting on South Granville´s most beautiful tree-lined streets. Over 10,000 sf. lot with 6,173 sf living space, 7 bedrooms & 6 baths. Extensively upgraded since 2015 with $500K invested, blending elegance, comfort & nature. Grand foyer opens to an airy living area with wooden posts & stone fireplace, custom office with handcrafted wood panel walls, inviting family room & dream kitchen. Luxury primary ensuite with sitting area & spa-like ensuite with large walk-in closet and a unique custom-designed forest backdrop. Features professional artistic home theatre, Japanese-designed landscaping with water pond, wooden deck & built-in BBQ. A rare masterpiece that defines luxury living. (id:60626)
Property Details
|
MLS® Number
|
R3036411 |
|
Property Type
|
Single Family |
|
Neigbourhood
|
Kerrisdale |
|
Amenities Near By
|
Recreation, Shopping |
|
Features
|
Central Location, Private Setting, Treed |
|
Parking Space Total
|
2 |
Building
|
Bathroom Total
|
6 |
|
Bedrooms Total
|
7 |
|
Appliances
|
All, Oven - Built-in |
|
Architectural Style
|
2 Level |
|
Basement Development
|
Unknown |
|
Basement Features
|
Unknown |
|
Basement Type
|
Full (unknown) |
|
Constructed Date
|
1987 |
|
Construction Style Attachment
|
Detached |
|
Fireplace Present
|
Yes |
|
Fireplace Total
|
3 |
|
Heating Fuel
|
Natural Gas |
|
Size Interior
|
6,173 Ft2 |
|
Type
|
House |
Parking
Land
|
Acreage
|
No |
|
Land Amenities
|
Recreation, Shopping |
|
Landscape Features
|
Garden Area |
|
Size Frontage
|
65 Ft |
|
Size Irregular
|
10205 |
|
Size Total
|
10205 Sqft |
|
Size Total Text
|
10205 Sqft |

