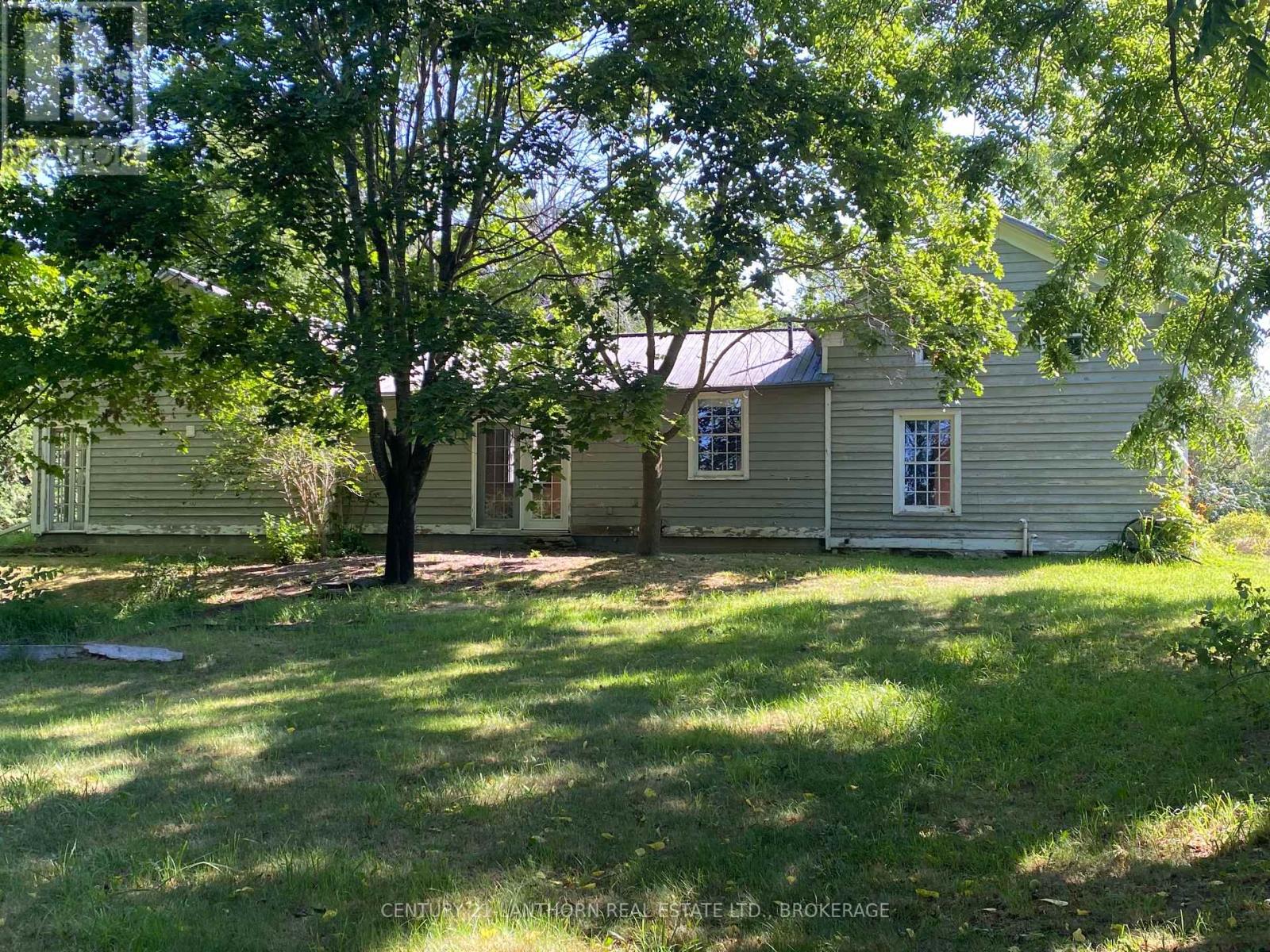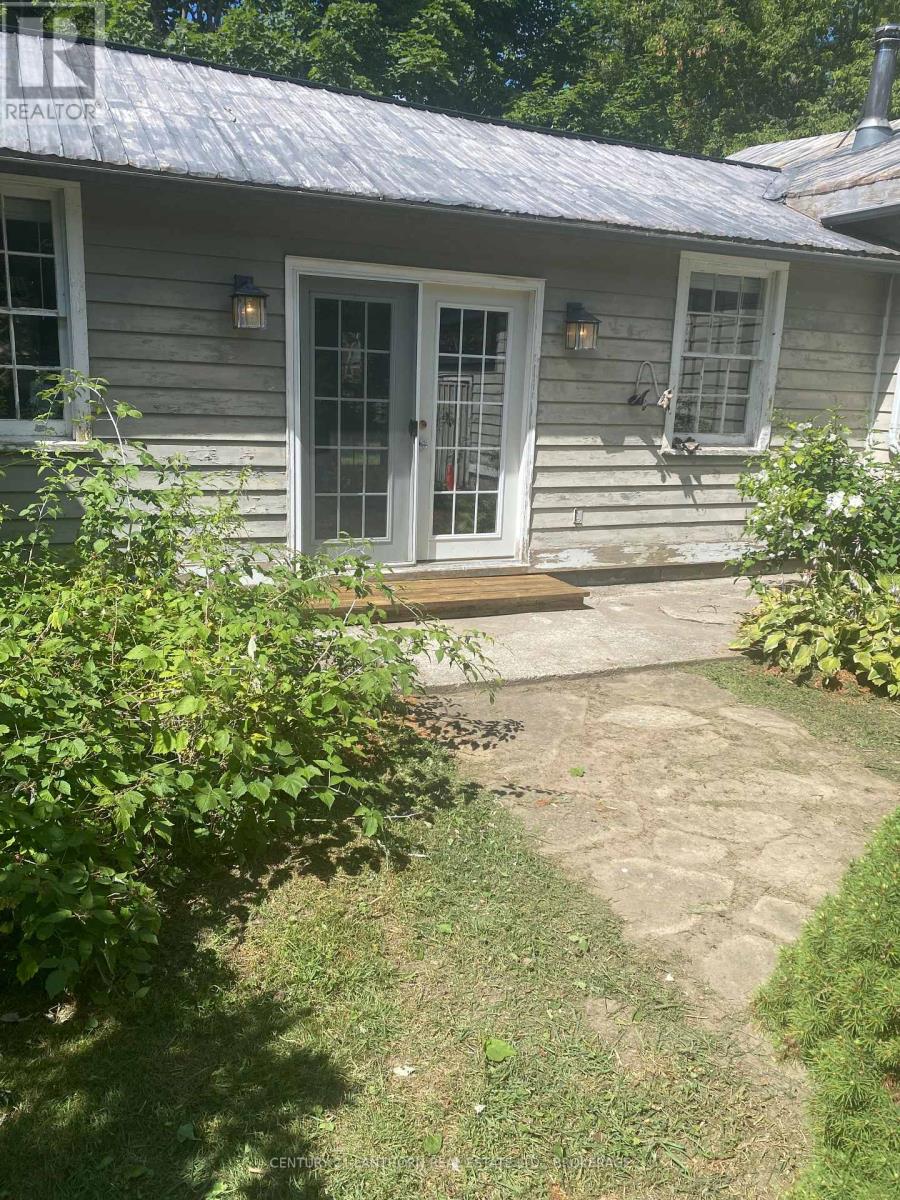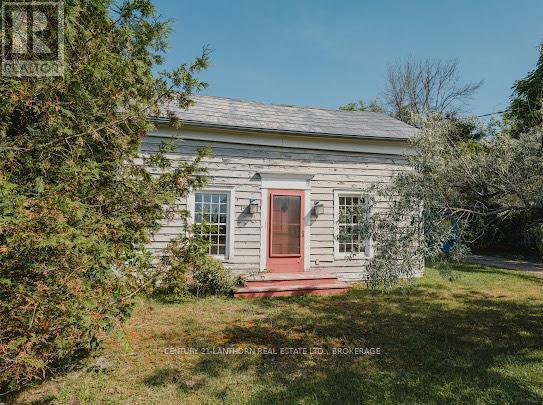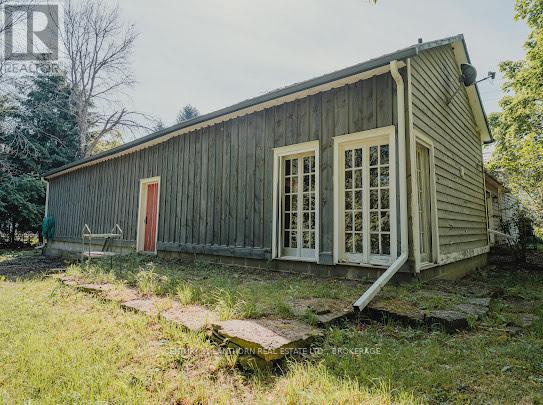3 Bedroom
3 Bathroom
1,100 - 1,500 ft2
Fireplace
Central Air Conditioning
Forced Air
$497,500
Charming renovated country home 20 minutes from Kingston, situated on a large rural lot offering lots pf privacy. Good sized kitchen/great room. Plenty of windows, woodstove, 3 bedrooms. Hardwood, pine and ceramic floors enhanced by lots of storage. This home is move in ready and offers many mature plants and trees to please the gardener. Don't miss your opportunity to see this home. (id:60626)
Property Details
|
MLS® Number
|
X12319113 |
|
Property Type
|
Single Family |
|
Community Name
|
56 - Odessa |
|
Features
|
Lighting, Level, Country Residential |
|
Parking Space Total
|
4 |
Building
|
Bathroom Total
|
3 |
|
Bedrooms Above Ground
|
3 |
|
Bedrooms Total
|
3 |
|
Age
|
100+ Years |
|
Appliances
|
Water Heater, Dryer, Freezer, Washer, Two Refrigerators |
|
Basement Development
|
Unfinished |
|
Basement Type
|
N/a (unfinished) |
|
Cooling Type
|
Central Air Conditioning |
|
Exterior Finish
|
Wood |
|
Fire Protection
|
Smoke Detectors |
|
Fireplace Present
|
Yes |
|
Fireplace Type
|
Free Standing Metal |
|
Flooring Type
|
Hardwood, Laminate, Bamboo, Ceramic, Cork |
|
Foundation Type
|
Block, Stone |
|
Heating Fuel
|
Propane |
|
Heating Type
|
Forced Air |
|
Stories Total
|
2 |
|
Size Interior
|
1,100 - 1,500 Ft2 |
|
Type
|
House |
|
Utility Water
|
Dug Well |
Parking
Land
|
Access Type
|
Highway Access, Year-round Access |
|
Acreage
|
No |
|
Sewer
|
Septic System |
|
Size Depth
|
330 Ft |
|
Size Frontage
|
161 Ft ,8 In |
|
Size Irregular
|
161.7 X 330 Ft |
|
Size Total Text
|
161.7 X 330 Ft|1/2 - 1.99 Acres |
|
Zoning Description
|
Ru |
Rooms
| Level |
Type |
Length |
Width |
Dimensions |
|
Second Level |
Bathroom |
16.4 m |
2.56 m |
16.4 m x 2.56 m |
|
Second Level |
Bedroom |
4.32 m |
4.02 m |
4.32 m x 4.02 m |
|
Main Level |
Workshop |
5.94 m |
3.07 m |
5.94 m x 3.07 m |
|
Main Level |
Bedroom |
2.31 m |
2.43 m |
2.31 m x 2.43 m |
|
Main Level |
Living Room |
5.18 m |
13.71 m |
5.18 m x 13.71 m |
|
Main Level |
Kitchen |
8.53 m |
1.82 m |
8.53 m x 1.82 m |
|
Main Level |
Bedroom |
5.18 m |
2.74 m |
5.18 m x 2.74 m |
|
Main Level |
Laundry Room |
2.74 m |
2.31 m |
2.74 m x 2.31 m |
|
Main Level |
Bathroom |
2.25 m |
1.7 m |
2.25 m x 1.7 m |
|
Main Level |
Games Room |
7.01 m |
5.79 m |
7.01 m x 5.79 m |
|
Ground Level |
Office |
2.37 m |
2.62 m |
2.37 m x 2.62 m |
Utilities
|
Cable
|
Available |
|
Electricity
|
Installed |
|
Electricity Available
|
Nearby |
|
Telephone
|
Connected |
















