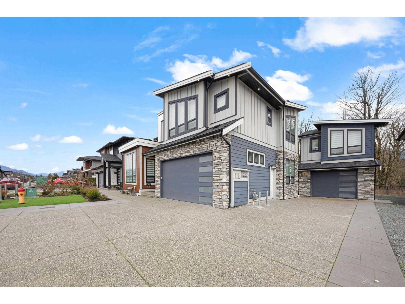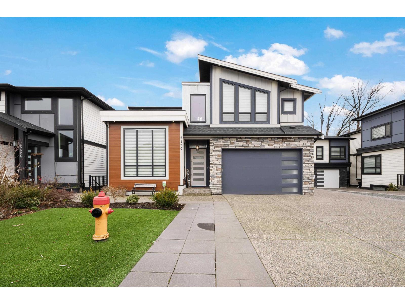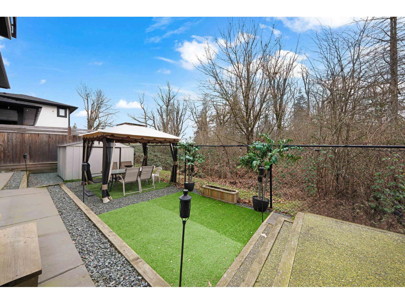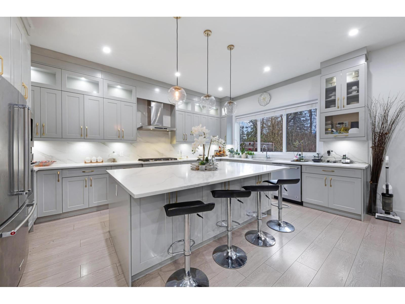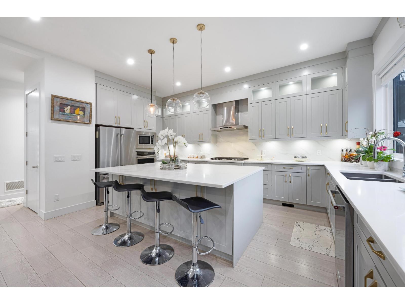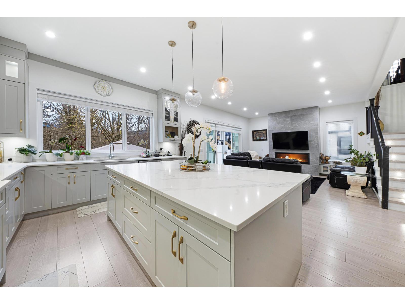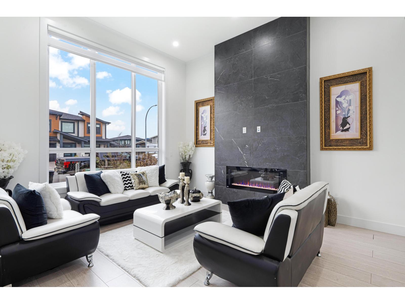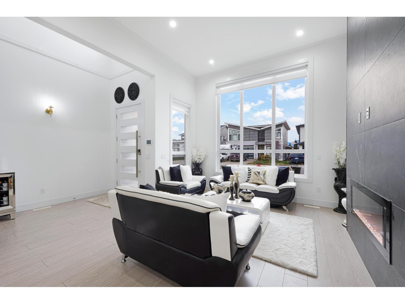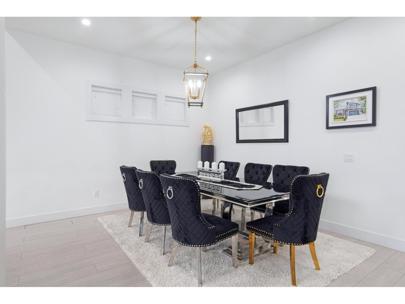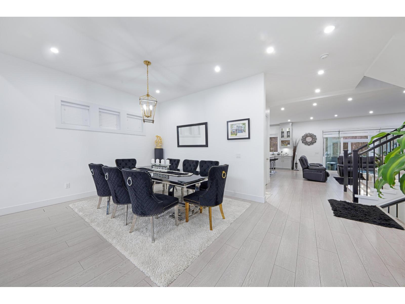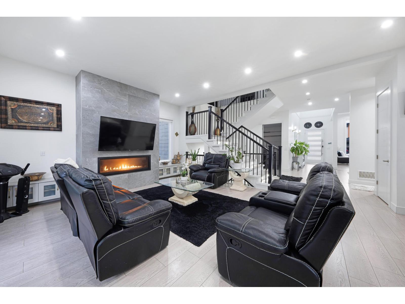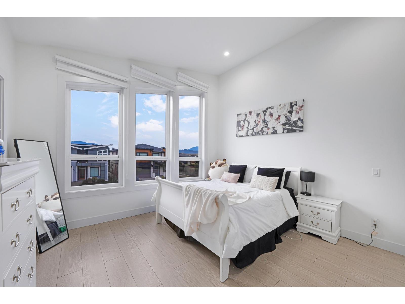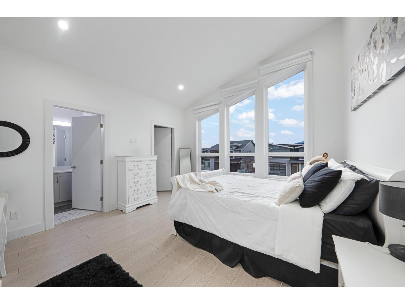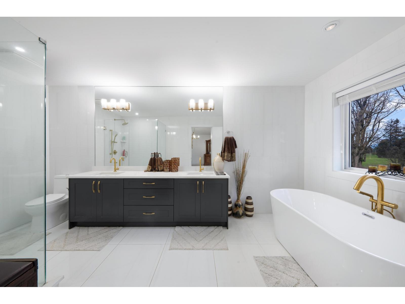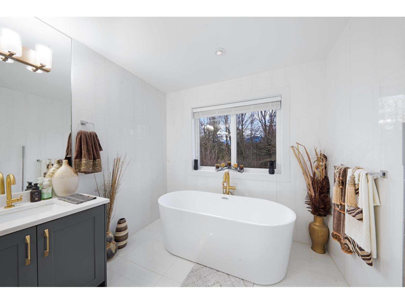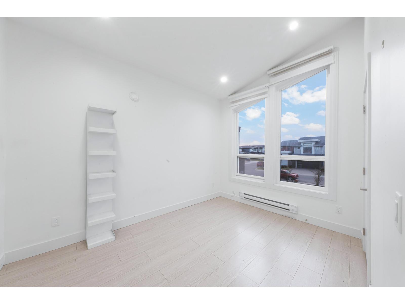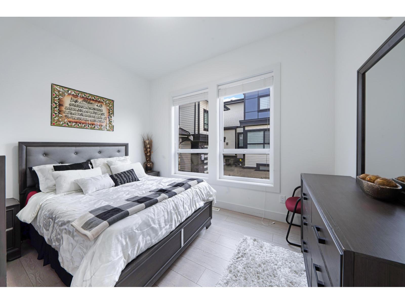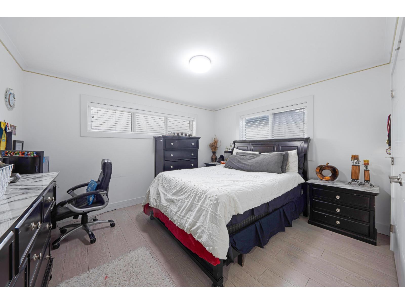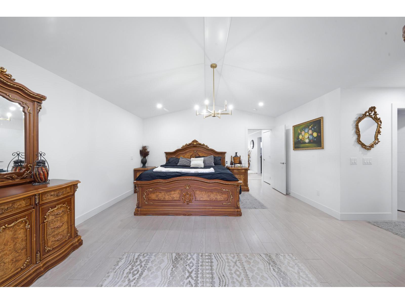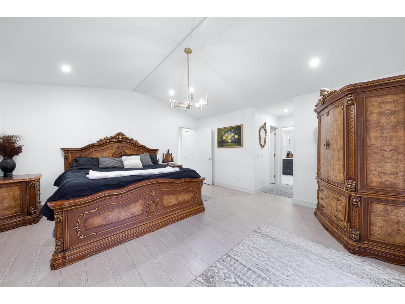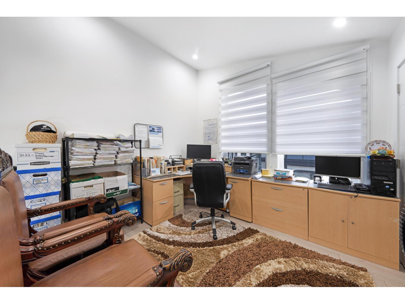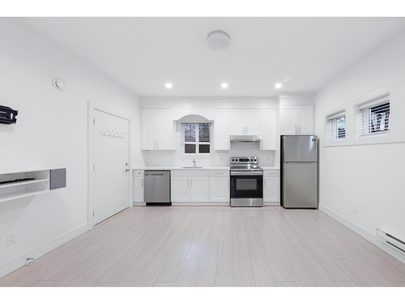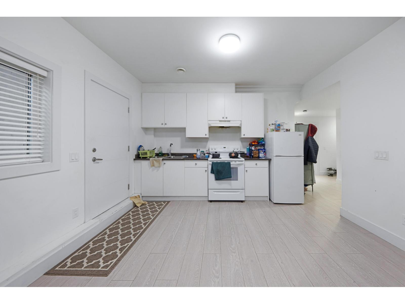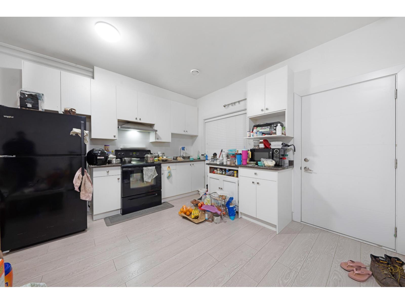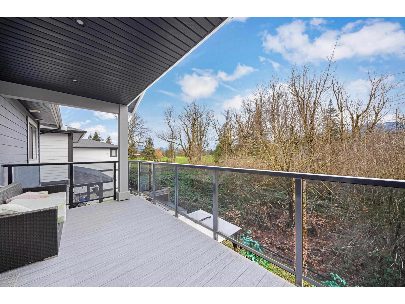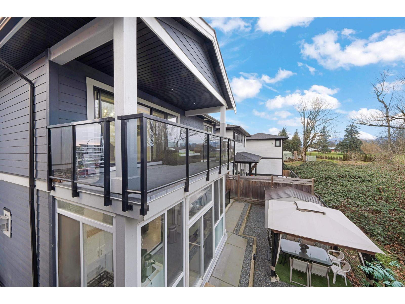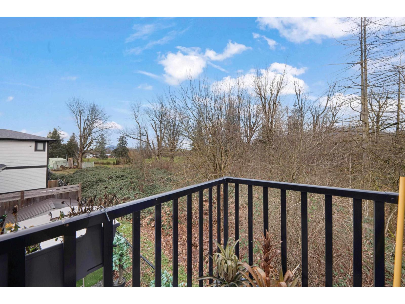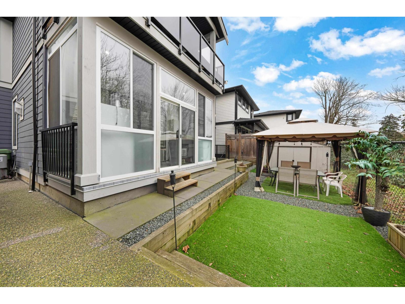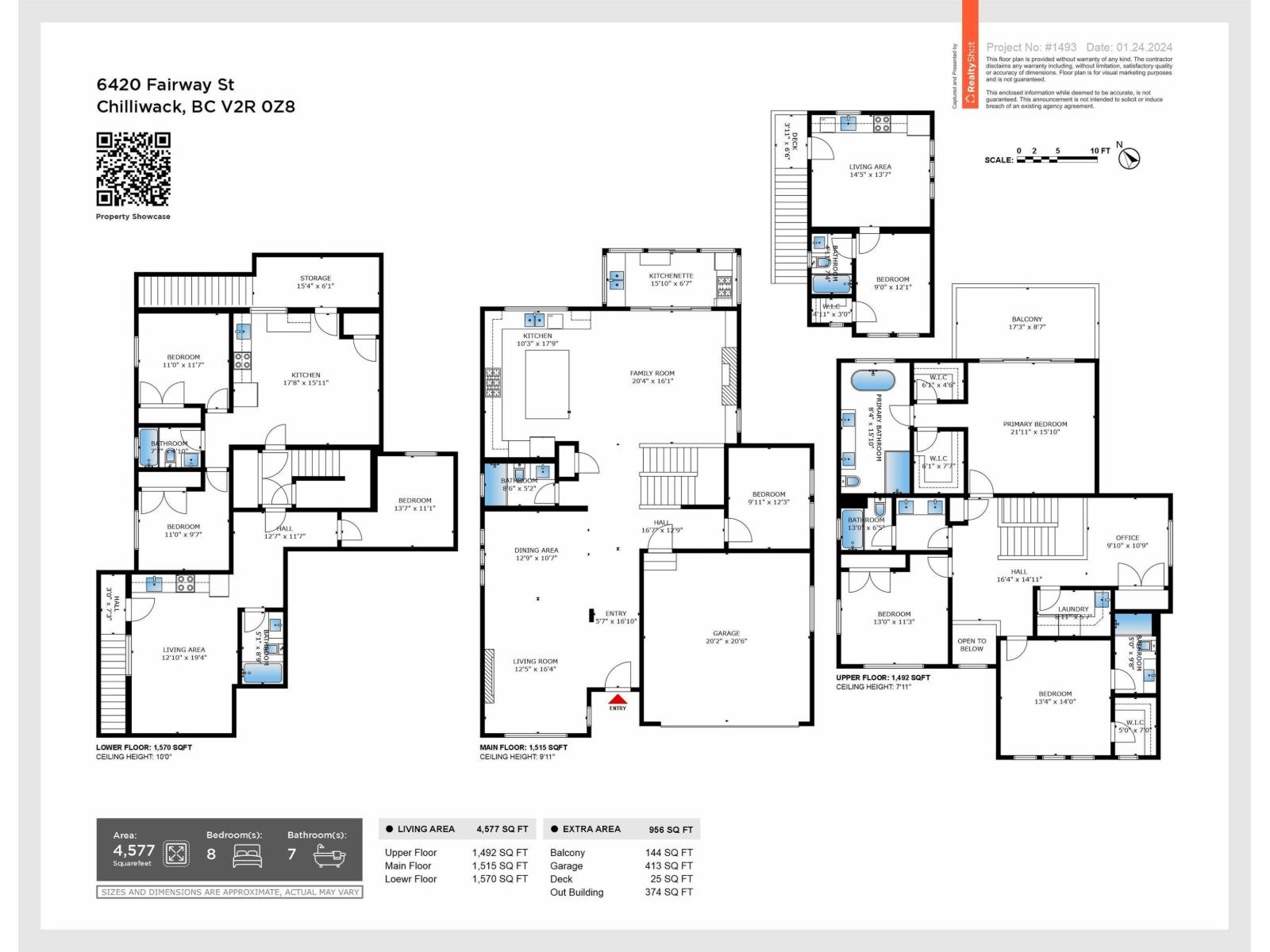9 Bedroom
7 Bathroom
4,929 ft2
Fireplace
Forced Air
$1,899,900
Cash flow king or family home overlooking a golf course?? YOU CAN HAVE BOTH!! This newer home backs onto Kinkora Gold Course (no neighbours for privacy!), comes w/ a rare coach home w/ private garage (for your favourite family members!) AND has 2+1 bsmt suites (unauthorized) for additional rental income. With 9 bds & 7 full baths, there is enough space for your entire family plus extra room for your adult kids (so they can save $ or help chip in). Parking is abundant w/ 3 covered spots & room for 10+ cars total. The low maintenance yard means more time relaxing in the private backyard. The main floor offers a bedroom & full bathroom for any elderly members of your family & all amenities are located nearby. Why decide between an amazing home & an investment property when you can have both!! (id:60626)
Property Details
|
MLS® Number
|
R3043309 |
|
Property Type
|
Single Family |
Building
|
Bathroom Total
|
7 |
|
Bedrooms Total
|
9 |
|
Amenities
|
Shared Laundry |
|
Appliances
|
Washer, Dryer, Refrigerator, Stove, Dishwasher |
|
Basement Development
|
Finished |
|
Basement Type
|
Unknown (finished) |
|
Constructed Date
|
2019 |
|
Construction Style Attachment
|
Detached |
|
Fire Protection
|
Security System, Smoke Detectors |
|
Fireplace Present
|
Yes |
|
Fireplace Total
|
2 |
|
Fixture
|
Drapes/window Coverings |
|
Heating Type
|
Forced Air |
|
Stories Total
|
3 |
|
Size Interior
|
4,929 Ft2 |
|
Type
|
House |
Parking
Land
|
Acreage
|
No |
|
Size Depth
|
94 Ft ,8 In |
|
Size Frontage
|
63 Ft |
|
Size Irregular
|
5941.6 |
|
Size Total
|
5941.6 Sqft |
|
Size Total Text
|
5941.6 Sqft |
Rooms
| Level |
Type |
Length |
Width |
Dimensions |
|
Above |
Primary Bedroom |
21 ft |
15 ft ,1 in |
21 ft x 15 ft ,1 in |
|
Above |
Bedroom 3 |
14 ft |
13 ft ,4 in |
14 ft x 13 ft ,4 in |
|
Above |
Bedroom 4 |
13 ft |
11 ft ,3 in |
13 ft x 11 ft ,3 in |
|
Above |
Bedroom 5 |
10 ft ,7 in |
9 ft ,1 in |
10 ft ,7 in x 9 ft ,1 in |
|
Above |
Laundry Room |
8 ft ,9 in |
5 ft ,7 in |
8 ft ,9 in x 5 ft ,7 in |
|
Basement |
Living Room |
15 ft ,9 in |
10 ft ,8 in |
15 ft ,9 in x 10 ft ,8 in |
|
Main Level |
Living Room |
16 ft ,3 in |
12 ft ,5 in |
16 ft ,3 in x 12 ft ,5 in |
|
Main Level |
Dining Room |
12 ft ,7 in |
10 ft ,7 in |
12 ft ,7 in x 10 ft ,7 in |
|
Main Level |
Kitchen |
17 ft ,7 in |
10 ft ,3 in |
17 ft ,7 in x 10 ft ,3 in |
|
Main Level |
Family Room |
20 ft ,3 in |
16 ft |
20 ft ,3 in x 16 ft |
|
Main Level |
Bedroom 2 |
12 ft ,2 in |
9 ft ,1 in |
12 ft ,2 in x 9 ft ,1 in |

