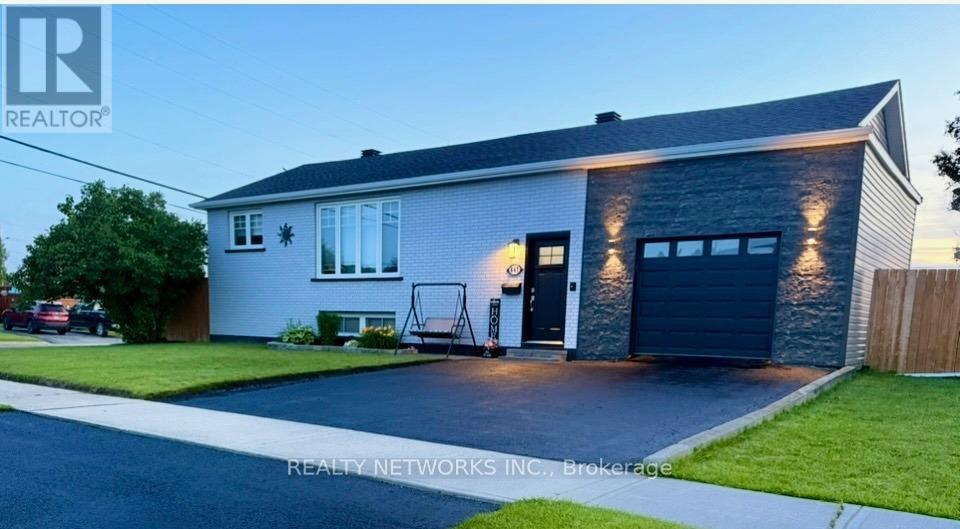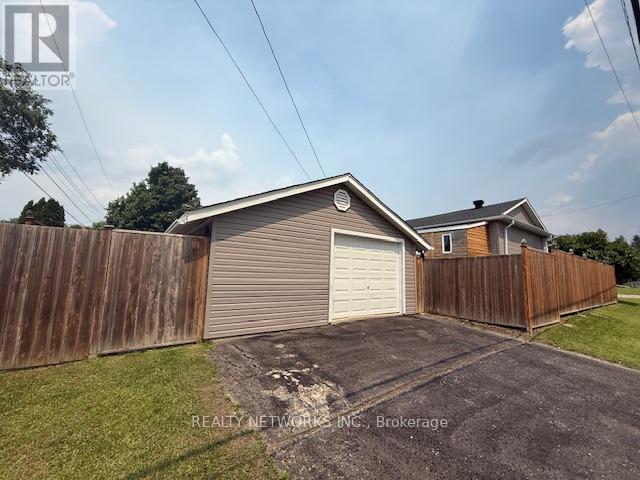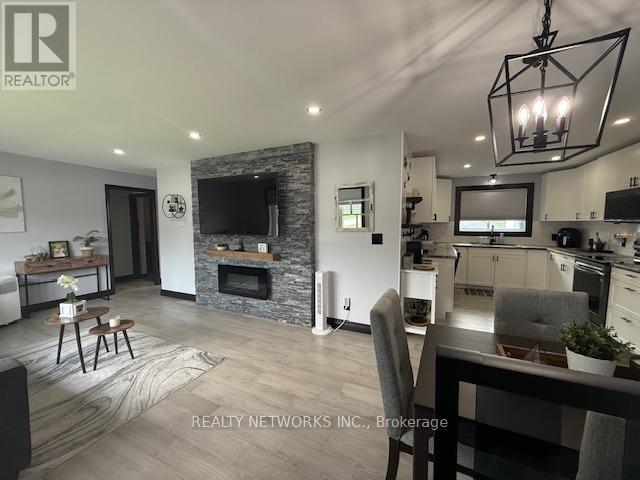3 Bedroom
2 Bathroom
700 - 1,100 ft2
Bungalow
Fireplace
Inground Pool
Forced Air
$479,900
Come see this beautifully renovated open-concept bungalow, offering three spacious bedrooms plus den and two bathrooms. Situated on a 60 x 100-foot lot in a fantastic location, this home features not one but two garages an attached garage and a detached garage providing ample parking and storage space. Enjoy your own private backyard oasis with a fully fenced yard, inground pool, hot tub and a charming pool house perfect for summer relaxation or entertaining guests. Inside, the home has been completely updated from top to bottom. You'll love the new flooring, modern kitchen, and stylish bathrooms. The master bedroom includes a generous walk-in closet, offering both comfort and functionality. Mpac 301, Monthly gas $120, Monthly Hydro $150, Water and sewer $1400 (id:60626)
Property Details
|
MLS® Number
|
T12284875 |
|
Property Type
|
Single Family |
|
Community Name
|
TNW - Upper Melrose |
|
Parking Space Total
|
4 |
|
Pool Type
|
Inground Pool |
Building
|
Bathroom Total
|
2 |
|
Bedrooms Above Ground
|
3 |
|
Bedrooms Total
|
3 |
|
Amenities
|
Fireplace(s) |
|
Architectural Style
|
Bungalow |
|
Basement Type
|
Full |
|
Construction Style Attachment
|
Detached |
|
Exterior Finish
|
Brick |
|
Fireplace Present
|
Yes |
|
Foundation Type
|
Concrete |
|
Half Bath Total
|
1 |
|
Heating Fuel
|
Natural Gas |
|
Heating Type
|
Forced Air |
|
Stories Total
|
1 |
|
Size Interior
|
700 - 1,100 Ft2 |
|
Type
|
House |
|
Utility Water
|
Municipal Water |
Parking
Land
|
Acreage
|
No |
|
Sewer
|
Sanitary Sewer |
|
Size Depth
|
100 Ft |
|
Size Frontage
|
60 Ft |
|
Size Irregular
|
60 X 100 Ft |
|
Size Total Text
|
60 X 100 Ft |
|
Zoning Description
|
Na-r1 |
Rooms
| Level |
Type |
Length |
Width |
Dimensions |
|
Basement |
Recreational, Games Room |
3.3 m |
4.4 m |
3.3 m x 4.4 m |
|
Basement |
Bedroom |
3.8 m |
3.8 m |
3.8 m x 3.8 m |
|
Main Level |
Bedroom |
2.6 m |
2.8 m |
2.6 m x 2.8 m |
|
Main Level |
Bedroom |
2.7 m |
2.6 m |
2.7 m x 2.6 m |
|
Main Level |
Kitchen |
7 m |
2.6 m |
7 m x 2.6 m |
|
Main Level |
Family Room |
5.8 m |
3.4 m |
5.8 m x 3.4 m |
Utilities
|
Cable
|
Installed |
|
Electricity
|
Installed |
|
Sewer
|
Installed |





























