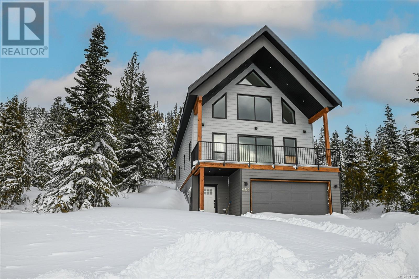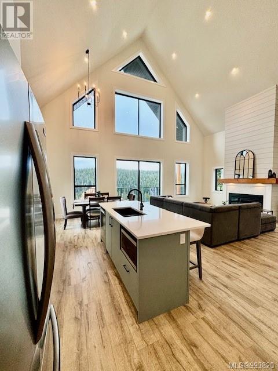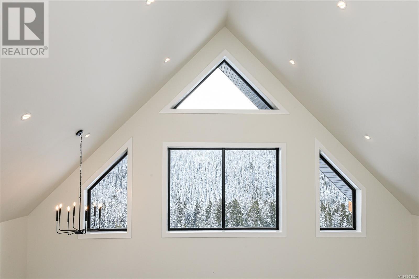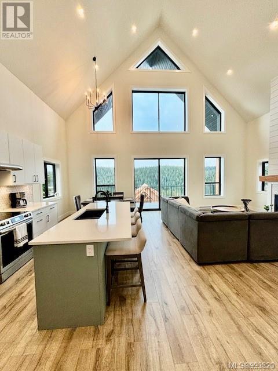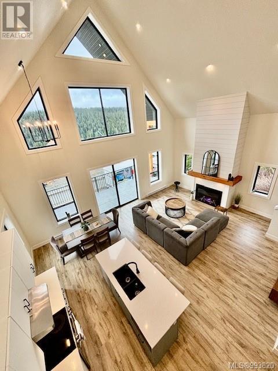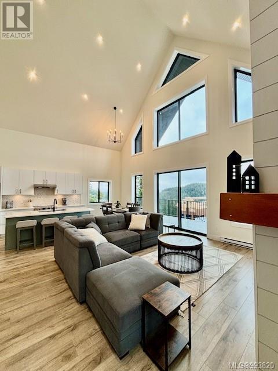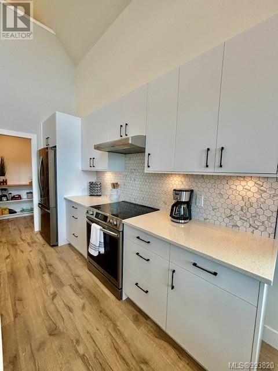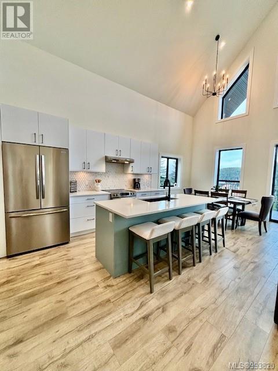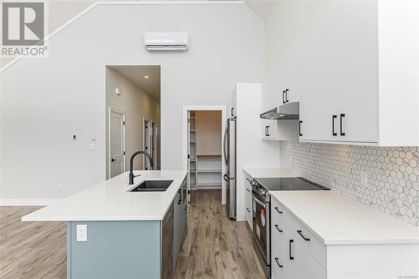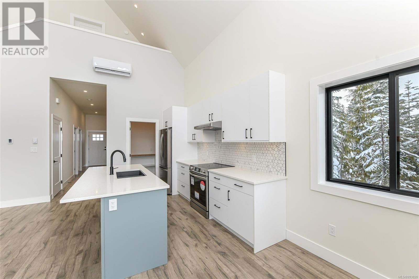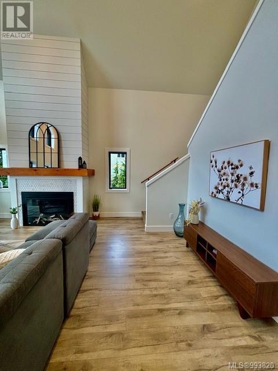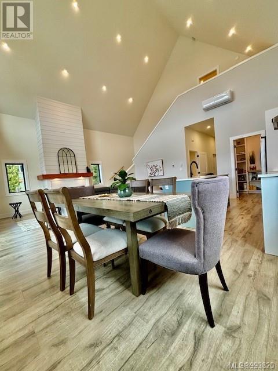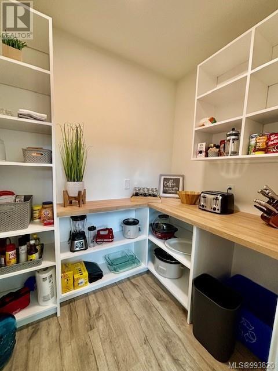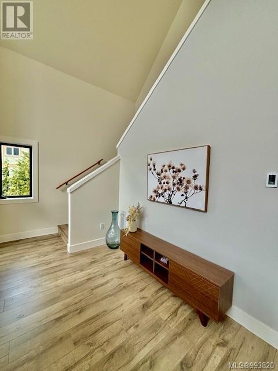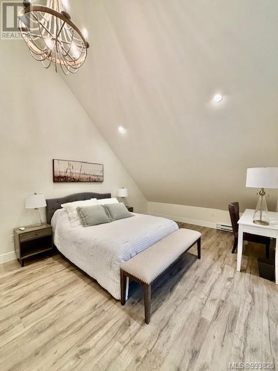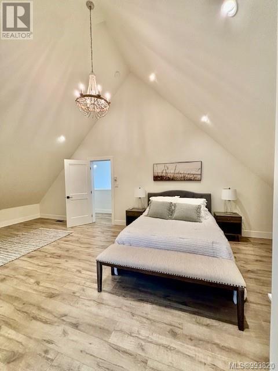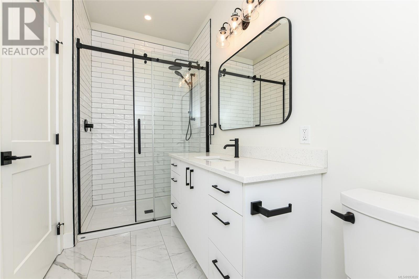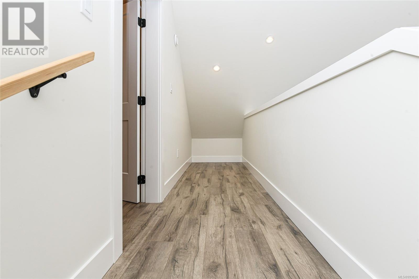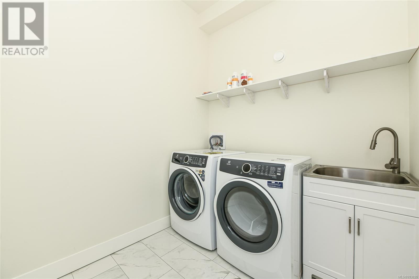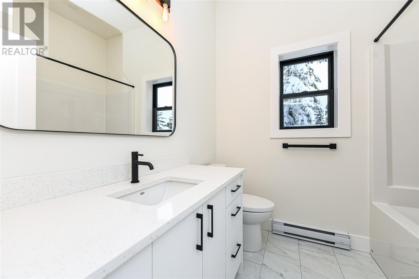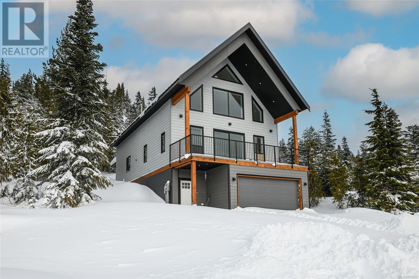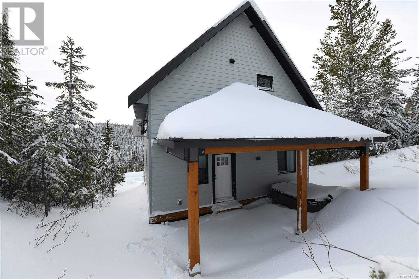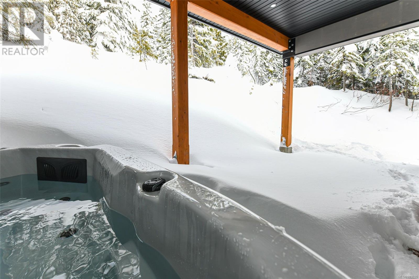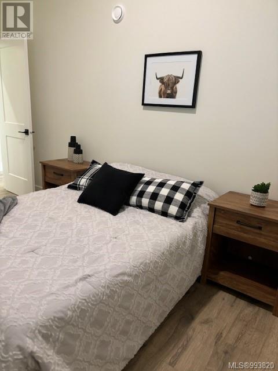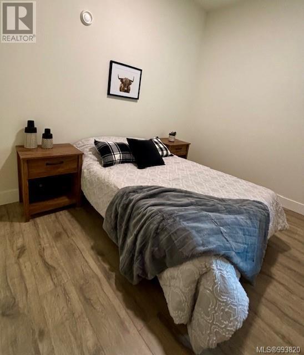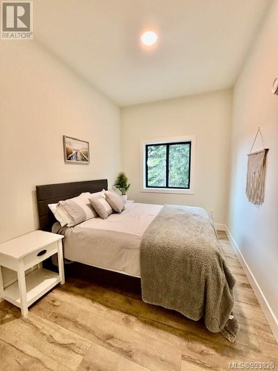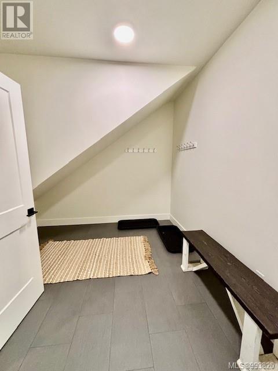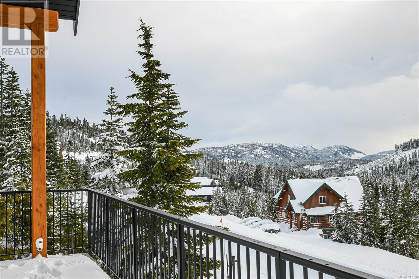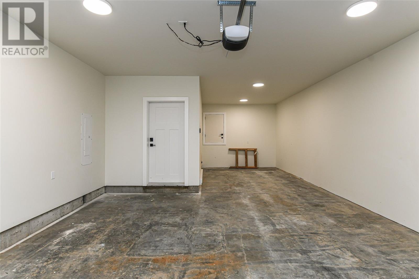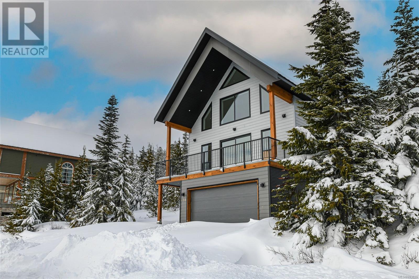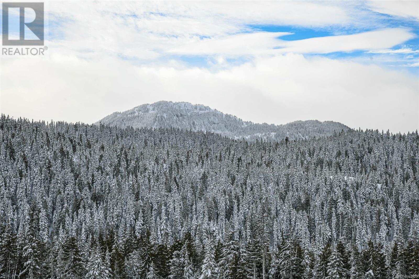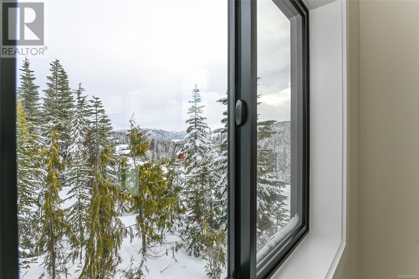650 Arrowsmith Ridge Courtenay, British Columbia V0P 1N0
$949,500Maintenance,
$150 Monthly
Maintenance,
$150 MonthlyHere is your opportunity to get in to a turnkey Getaway that holds EXCEPTIONAL VALUE! This 2024 built 3-bedroom, 2-bathroom chalet is modern yet cozy. This open-concept living, dining, & kitchen area provides ample room for you & your guests to relax & entertain. Kitchen features a walk-in pantry ensuring you have all the necessities at hand. This 3-level home includes an oversized garage on the first level, with additional storage space in the locked-off crawl space. A large drying room off the front hall & garage ensures your ski gear stays dry and comfortable each day. 2 bedrooms with full bathroom, and laundry room on the second floor. With the 3rd/top floor reserved for an exceptional primary bedroom and spa like ensuite. Enjoy the luxury of a private hot tub on the covered back patio & a enjoy watching the sunsets from your 26'x8' front deck looking out towards Strathcona Park. Easy access to Nordic Lodge, Hawk chair & quick drive to main lodge. PRICE + GST (id:60626)
Property Details
| MLS® Number | 993820 |
| Property Type | Single Family |
| Neigbourhood | Mt Washington |
| Community Features | Pets Allowed, Family Oriented |
| Parking Space Total | 4 |
| View Type | Mountain View, Valley View |
Building
| Bathroom Total | 2 |
| Bedrooms Total | 3 |
| Constructed Date | 2024 |
| Cooling Type | Air Conditioned, Wall Unit |
| Fireplace Present | Yes |
| Fireplace Total | 1 |
| Heating Fuel | Electric |
| Heating Type | Baseboard Heaters, Heat Pump |
| Size Interior | 2,543 Ft2 |
| Total Finished Area | 1983 Sqft |
| Type | House |
Land
| Access Type | Road Access |
| Acreage | No |
| Size Irregular | 5183 |
| Size Total | 5183 Sqft |
| Size Total Text | 5183 Sqft |
| Zoning Type | Residential |
Rooms
| Level | Type | Length | Width | Dimensions |
|---|---|---|---|---|
| Second Level | Laundry Room | 7 ft | 7 ft | 7 ft x 7 ft |
| Second Level | Bathroom | 7 ft | 7 ft | 7 ft x 7 ft |
| Second Level | Bedroom | 11 ft | 8 ft | 11 ft x 8 ft |
| Second Level | Bedroom | 11 ft | 8 ft | 11 ft x 8 ft |
| Second Level | Pantry | 6 ft | 4 ft | 6 ft x 4 ft |
| Second Level | Kitchen | 8 ft | 12 ft | 8 ft x 12 ft |
| Second Level | Dining Room | 8 ft | 7 ft | 8 ft x 7 ft |
| Second Level | Living Room | 14 ft | 20 ft | 14 ft x 20 ft |
| Third Level | Ensuite | 10 ft | 5 ft | 10 ft x 5 ft |
| Third Level | Primary Bedroom | 20 ft | 11 ft | 20 ft x 11 ft |
| Main Level | Mud Room | 5 ft | 12 ft | 5 ft x 12 ft |
| Main Level | Entrance | 4 ft | 11 ft | 4 ft x 11 ft |
Contact Us
Contact us for more information

