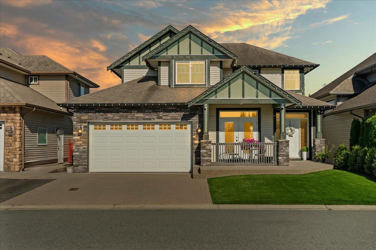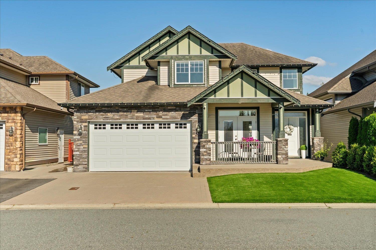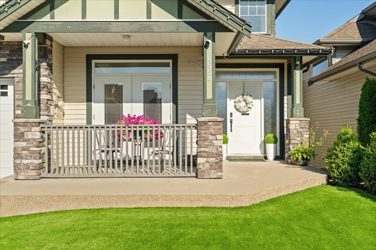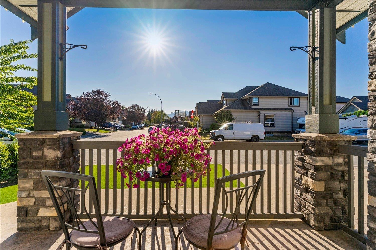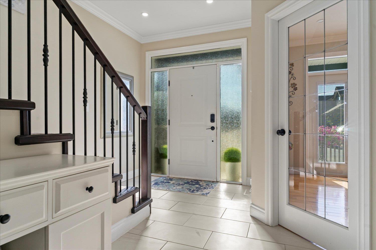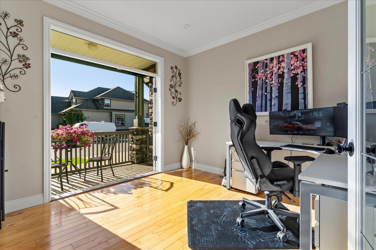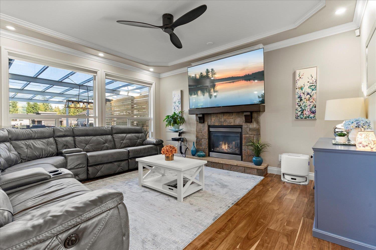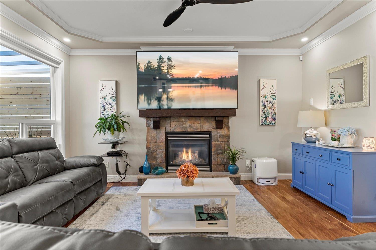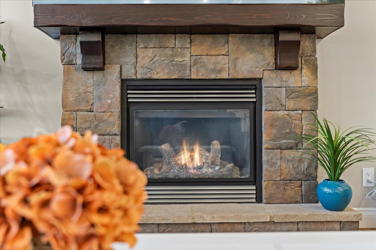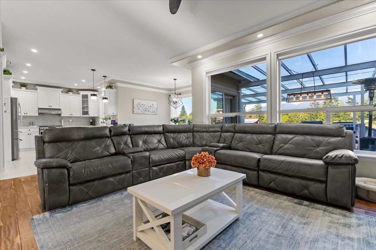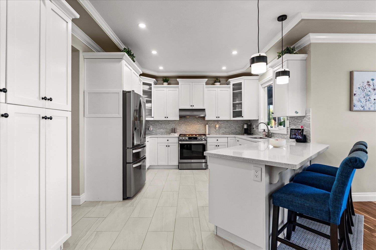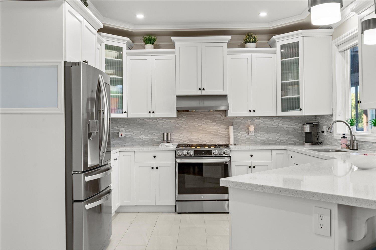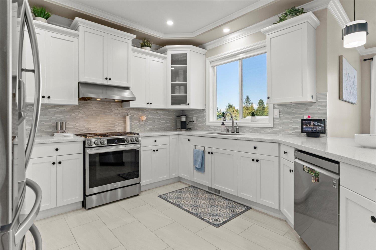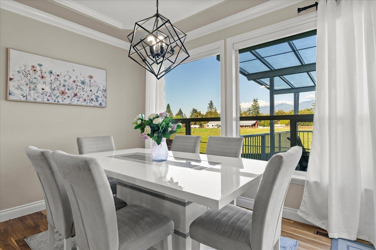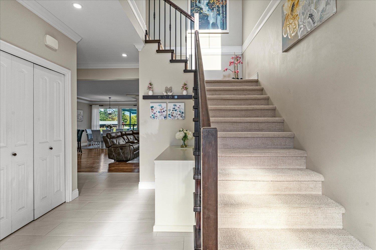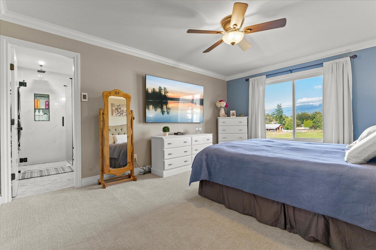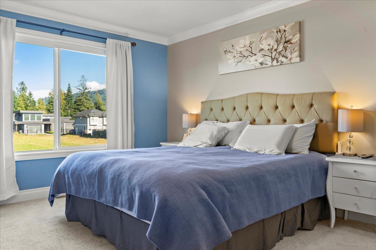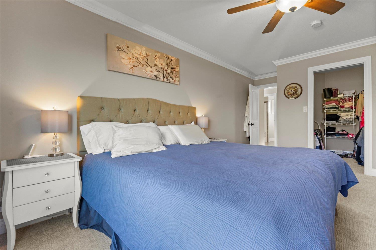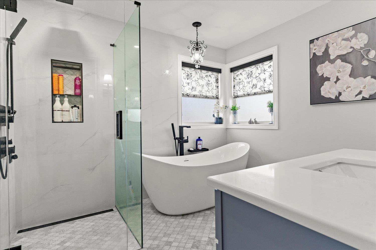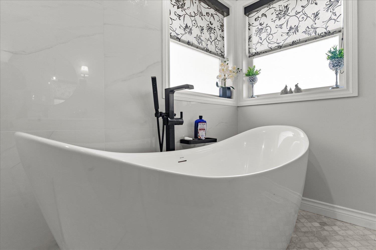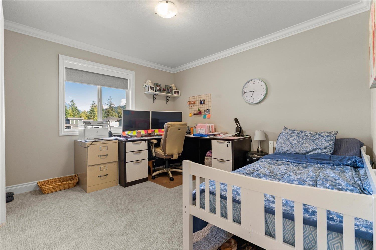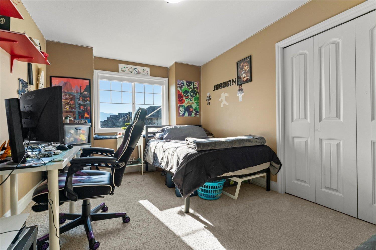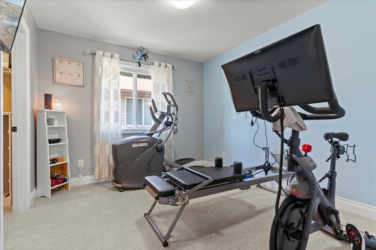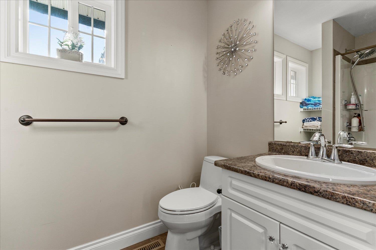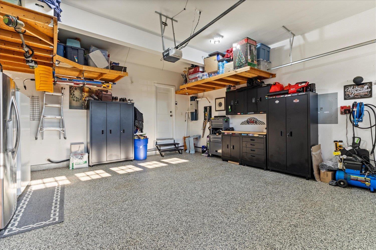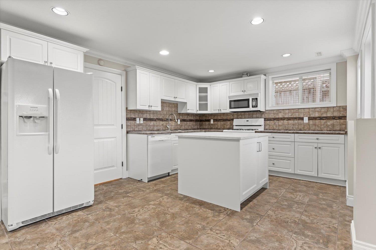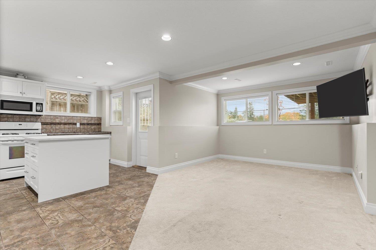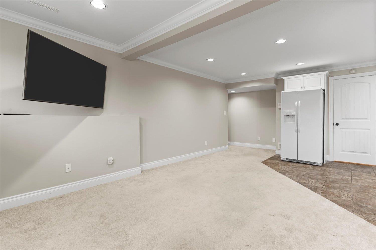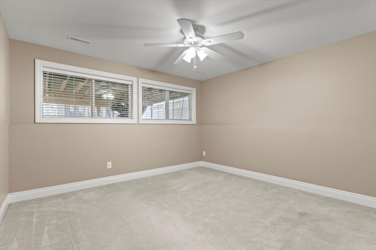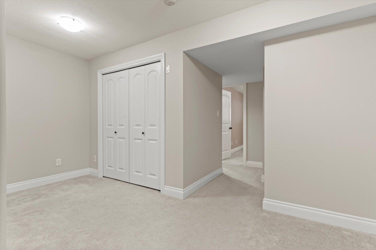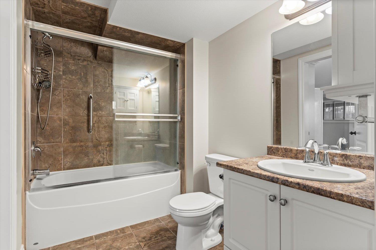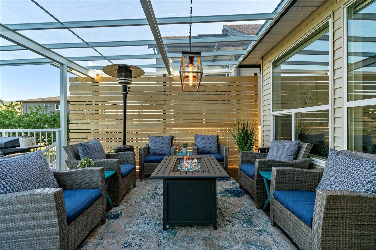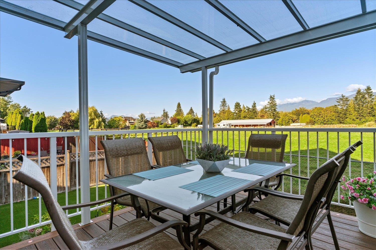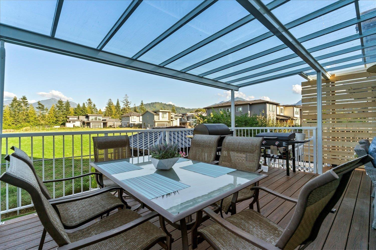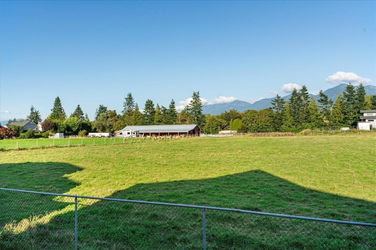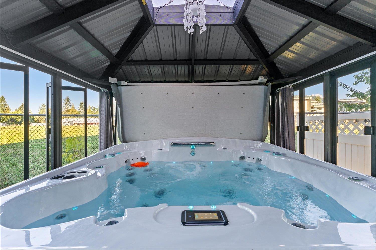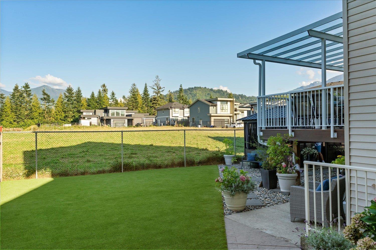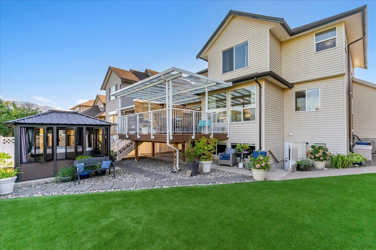5 Bedroom
4 Bathroom
3,329 ft2
Fireplace
Central Air Conditioning
Forced Air, Radiant/infra-Red Heat
$1,324,900
Welcome to prestigious Higginson Gardens! This 5-bed, 4-bath, 3,329 sq. ft. residence has been transformed into a modern luxury retreat. Enter to a reimagined main floor w/ new flooring, designer lighting, automated shades & a fully redone chef's kitchen. The spa-inspired ensuite indulges with heated marble floors, a freestanding heated tub & a smart heated toilet. Outdoors, a $60K composite deck with glass cover, LED mood lighting, gas fire/BBQ hookups, gazebo, and upgraded 8-person spa create the ultimate private oasis backing Higginson Farms. Finished with Turf Bros landscaping, epoxy garage & 120-gal hot water system, this home offers refined living in one of Sardis' most coveted neighborhoods. Fully self-contained suite with separate entrance & laundry! Once in a lifetime opportunity! * PREC - Personal Real Estate Corporation (id:60626)
Property Details
|
MLS® Number
|
R3039429 |
|
Property Type
|
Single Family |
|
View Type
|
Mountain View, Valley View, View (panoramic) |
Building
|
Bathroom Total
|
4 |
|
Bedrooms Total
|
5 |
|
Amenities
|
Laundry - In Suite |
|
Appliances
|
Washer/dryer Combo, Washer, Dryer, Refrigerator, Stove, Dishwasher, Hot Tub |
|
Basement Development
|
Finished |
|
Basement Type
|
Full (finished) |
|
Constructed Date
|
2010 |
|
Construction Style Attachment
|
Detached |
|
Cooling Type
|
Central Air Conditioning |
|
Fireplace Present
|
Yes |
|
Fireplace Total
|
2 |
|
Fixture
|
Drapes/window Coverings |
|
Heating Type
|
Forced Air, Radiant/infra-red Heat |
|
Stories Total
|
3 |
|
Size Interior
|
3,329 Ft2 |
|
Type
|
House |
Parking
Land
|
Acreage
|
No |
|
Size Depth
|
95 Ft |
|
Size Frontage
|
47 Ft |
|
Size Irregular
|
4502.5 |
|
Size Total
|
4502.5 Sqft |
|
Size Total Text
|
4502.5 Sqft |
Rooms
| Level |
Type |
Length |
Width |
Dimensions |
|
Above |
Primary Bedroom |
11 ft ,8 in |
20 ft ,1 in |
11 ft ,8 in x 20 ft ,1 in |
|
Above |
Other |
6 ft ,5 in |
6 ft ,5 in |
6 ft ,5 in x 6 ft ,5 in |
|
Above |
Bedroom 2 |
12 ft ,3 in |
9 ft ,1 in |
12 ft ,3 in x 9 ft ,1 in |
|
Above |
Bedroom 3 |
9 ft ,8 in |
13 ft ,1 in |
9 ft ,8 in x 13 ft ,1 in |
|
Above |
Other |
5 ft ,6 in |
6 ft ,2 in |
5 ft ,6 in x 6 ft ,2 in |
|
Main Level |
Foyer |
7 ft ,7 in |
5 ft ,5 in |
7 ft ,7 in x 5 ft ,5 in |
|
Main Level |
Office |
10 ft ,8 in |
11 ft ,4 in |
10 ft ,8 in x 11 ft ,4 in |
|
Main Level |
Living Room |
17 ft ,8 in |
15 ft ,4 in |
17 ft ,8 in x 15 ft ,4 in |
|
Main Level |
Dining Room |
12 ft ,5 in |
9 ft |
12 ft ,5 in x 9 ft |
|
Main Level |
Kitchen |
15 ft ,6 in |
11 ft ,1 in |
15 ft ,6 in x 11 ft ,1 in |
|
Main Level |
Laundry Room |
8 ft |
6 ft ,3 in |
8 ft x 6 ft ,3 in |
|
Main Level |
Enclosed Porch |
20 ft ,5 in |
20 ft ,6 in |
20 ft ,5 in x 20 ft ,6 in |

