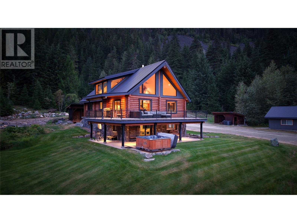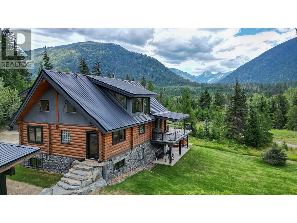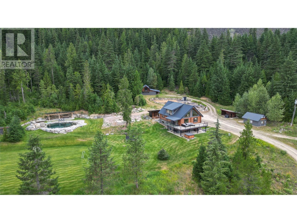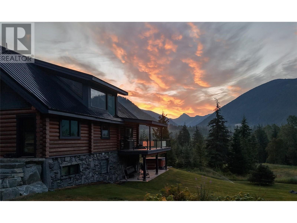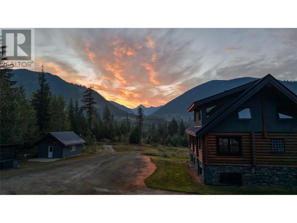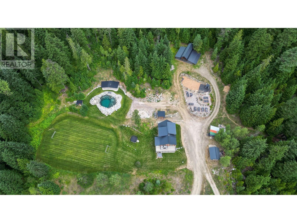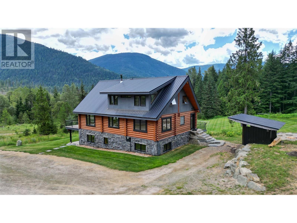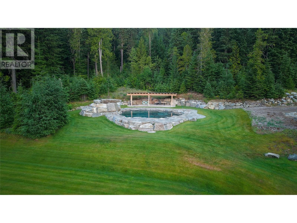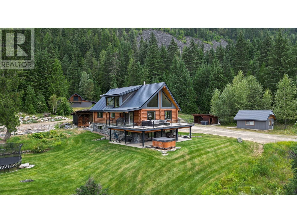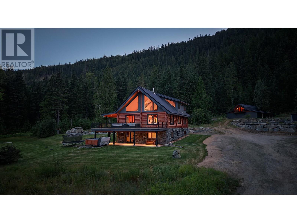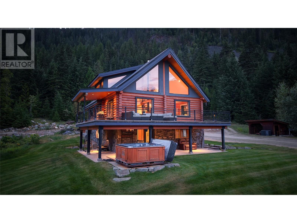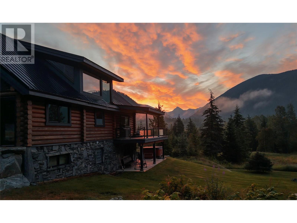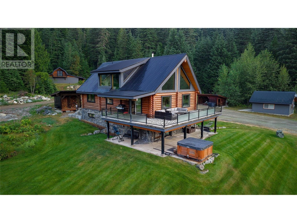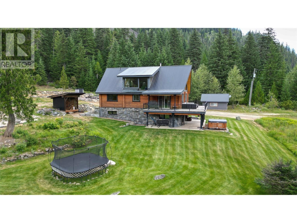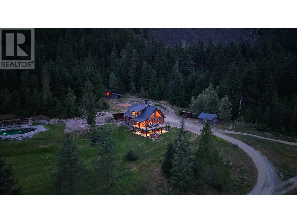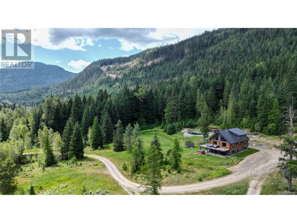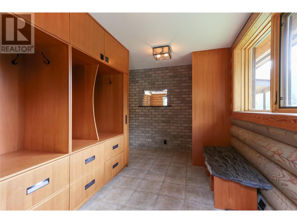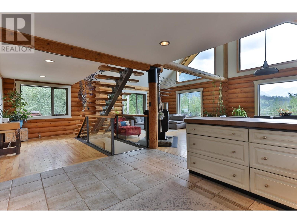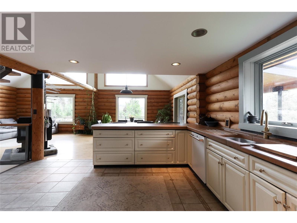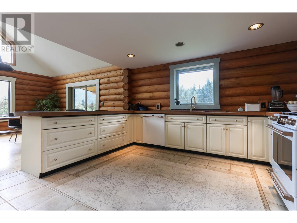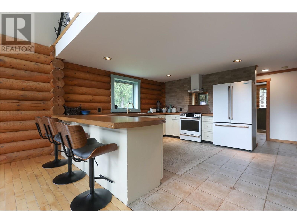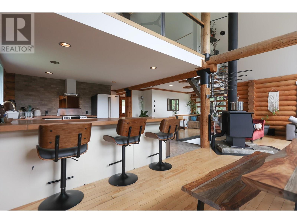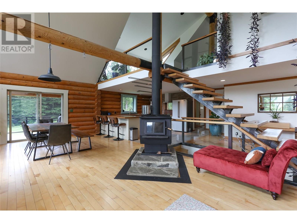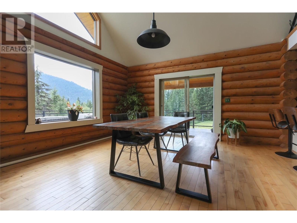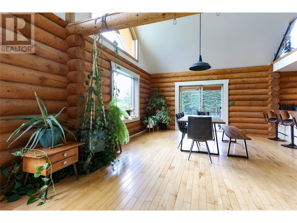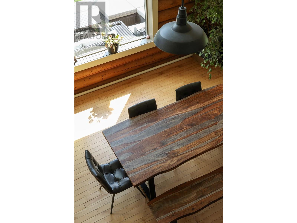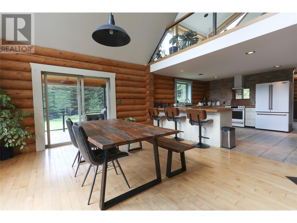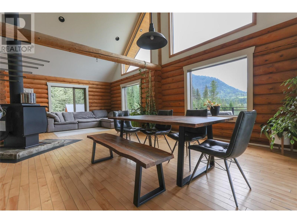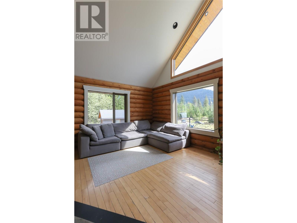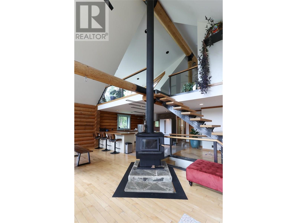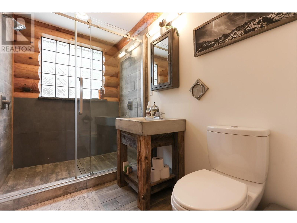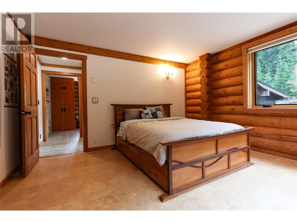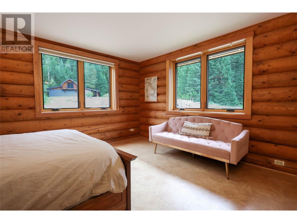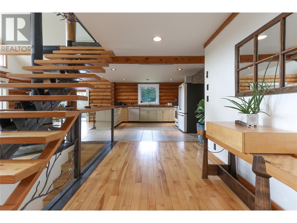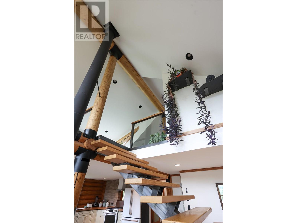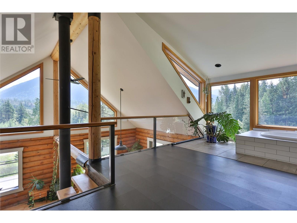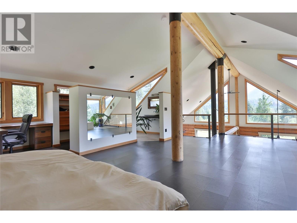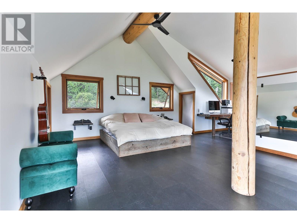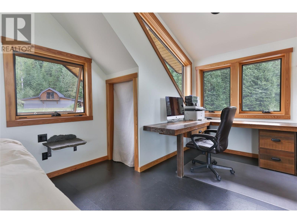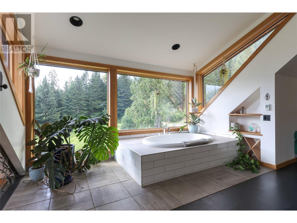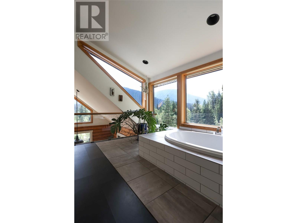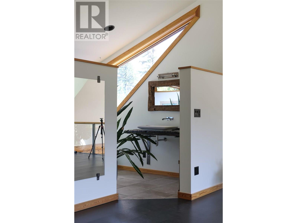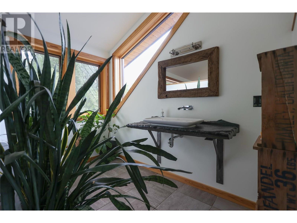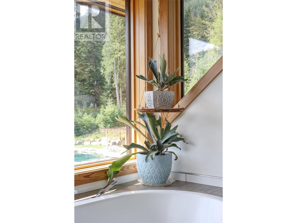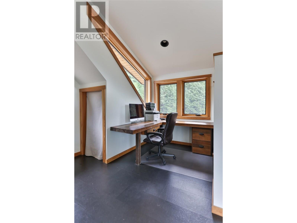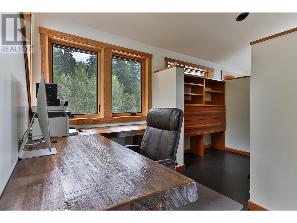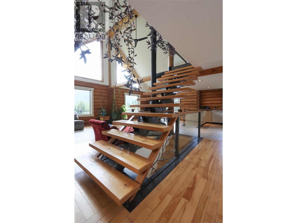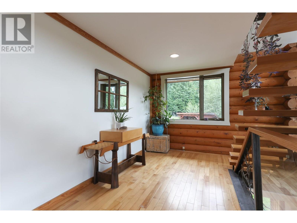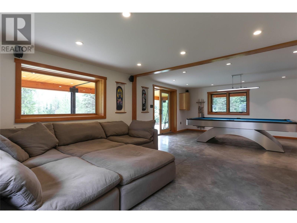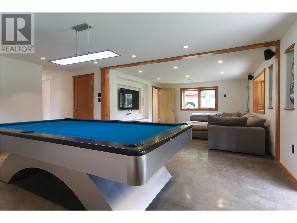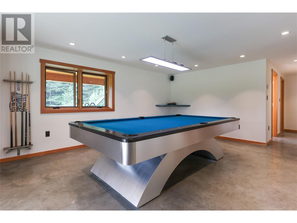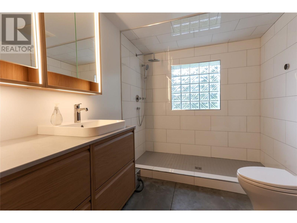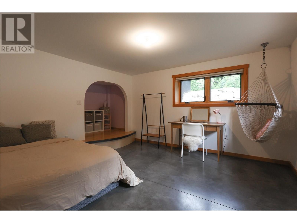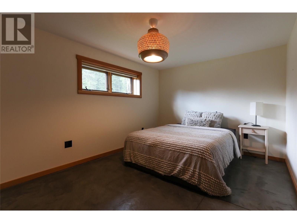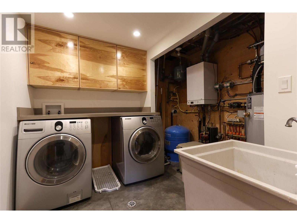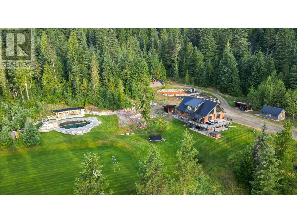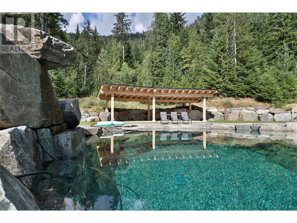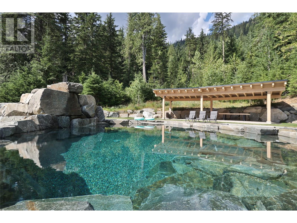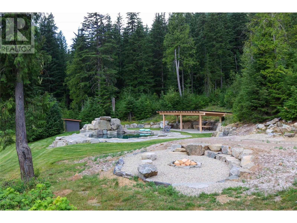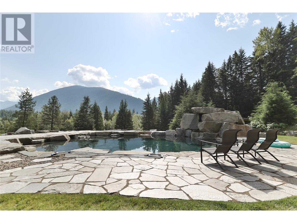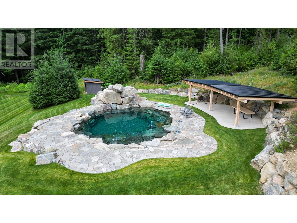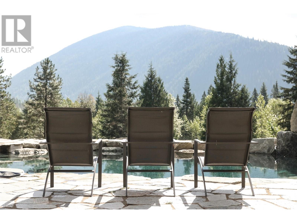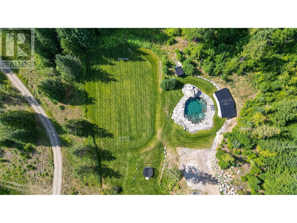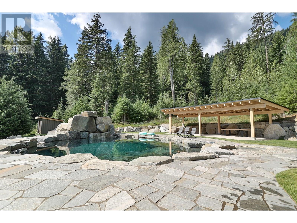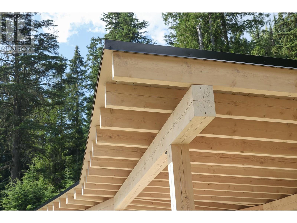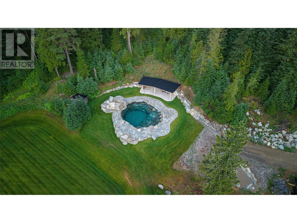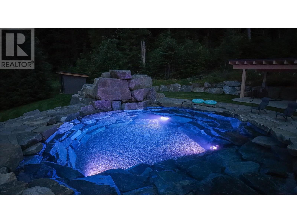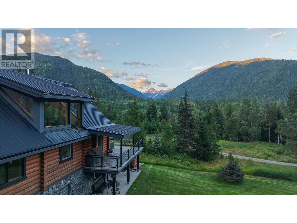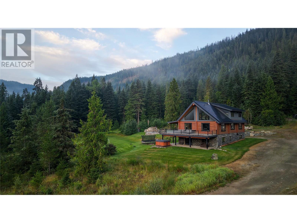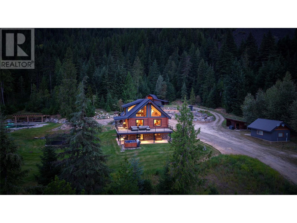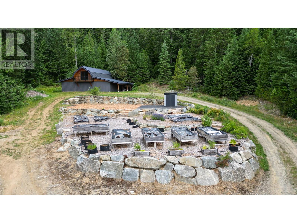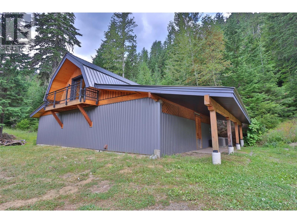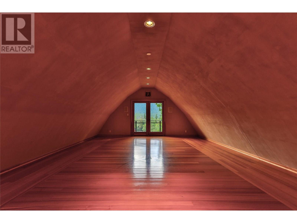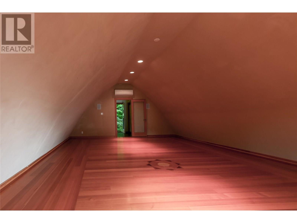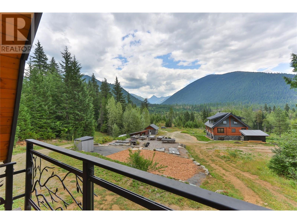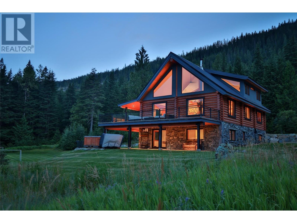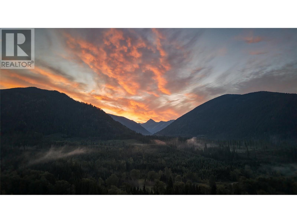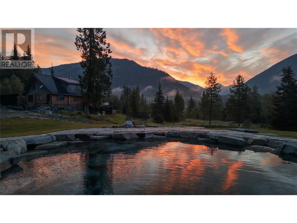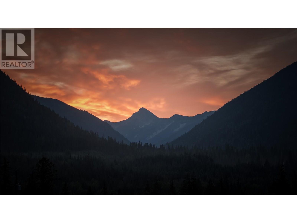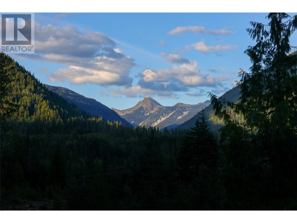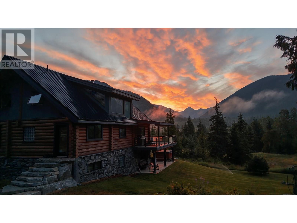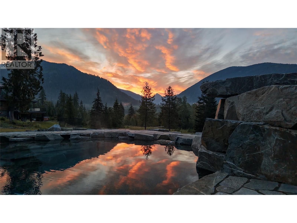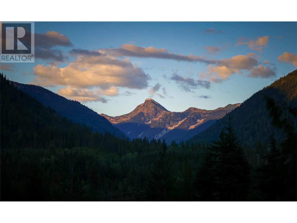4 Bedroom
3 Bathroom
3,170 ft2
Log House/cabin
Fireplace
Inground Pool, Outdoor Pool
Stove
Acreage
Landscaped, Level, Wooded Area, Underground Sprinkler
$2,100,000
Private Mountain Retreat with Log Home, Pool, Shop & More Welcome to 6580 Hwy 6 in Ymir, BC—a stunning 4-bedroom, 3-bathroom custom log home set on 9.12 private acres with panoramic mountain views and exceptional amenities for year-round living. This thoughtfully designed custom log home features hardwood floors throughout, in-floor heating, and a cozy wood stove that anchors the open-concept living area. The spacious primary suite includes a luxurious soaker tub, perfect for unwinding after a day in the mountains. A lower-level games room offers extra space for family and guests with two bedrooms and a steamshower bathroom. Outdoors, enjoy a private oasis with a hot tub, irrigated soccer pitch, and an 11-foot-deep swimming pool complete with natural rock features and a custom pergola—ideal for summer entertaining. Water is sourced from both a well and a creek. The property also includes a large detached shop with a finished yoga studio, beautifully maintained raised garden beds, a studio and endless space to explore and relax in nature. All this just 15 minutes from Whitewater Ski Resort and 20 minutes from Nelson. Whether you're seeking a family homestead, recreational retreat, or luxury mountain getaway, this one-of-a-kind property delivers. (id:60626)
Property Details
|
MLS® Number
|
10356835 |
|
Property Type
|
Single Family |
|
Neigbourhood
|
Nelson South/Salmo Rural |
|
Amenities Near By
|
Public Transit |
|
Community Features
|
Rural Setting, Seniors Oriented |
|
Features
|
Level Lot, Private Setting, Balcony |
|
Pool Type
|
Inground Pool, Outdoor Pool |
|
View Type
|
Mountain View, Valley View, View (panoramic) |
Building
|
Bathroom Total
|
3 |
|
Bedrooms Total
|
4 |
|
Appliances
|
Refrigerator, Dishwasher, Dryer, Cooktop - Electric, Oven - Electric, Oven, Washer |
|
Architectural Style
|
Log House/cabin |
|
Basement Type
|
Full |
|
Constructed Date
|
1993 |
|
Construction Style Attachment
|
Detached |
|
Exterior Finish
|
Wood |
|
Fireplace Fuel
|
Wood |
|
Fireplace Present
|
Yes |
|
Fireplace Total
|
1 |
|
Fireplace Type
|
Conventional |
|
Flooring Type
|
Wood, Tile |
|
Heating Fuel
|
Other, Wood |
|
Heating Type
|
Stove |
|
Roof Material
|
Metal |
|
Roof Style
|
Unknown |
|
Stories Total
|
3 |
|
Size Interior
|
3,170 Ft2 |
|
Type
|
House |
|
Utility Water
|
Creek/stream |
Parking
Land
|
Acreage
|
Yes |
|
Land Amenities
|
Public Transit |
|
Landscape Features
|
Landscaped, Level, Wooded Area, Underground Sprinkler |
|
Sewer
|
Septic Tank |
|
Size Irregular
|
9.12 |
|
Size Total
|
9.12 Ac|5 - 10 Acres |
|
Size Total Text
|
9.12 Ac|5 - 10 Acres |
|
Zoning Type
|
Residential |
Rooms
| Level |
Type |
Length |
Width |
Dimensions |
|
Second Level |
3pc Ensuite Bath |
|
|
Measurements not available |
|
Second Level |
Primary Bedroom |
|
|
26'5'' x 22'3'' |
|
Lower Level |
Laundry Room |
|
|
9'1'' x 9'4'' |
|
Lower Level |
Bedroom |
|
|
12'8'' x 13'2'' |
|
Lower Level |
Bedroom |
|
|
14'8'' x 9'8'' |
|
Lower Level |
3pc Bathroom |
|
|
Measurements not available |
|
Lower Level |
Games Room |
|
|
13'4'' x 18'2'' |
|
Lower Level |
Family Room |
|
|
13'7'' x 14'5'' |
|
Main Level |
Dining Room |
|
|
14'5'' x 12' |
|
Main Level |
Living Room |
|
|
14'6'' x 16'3'' |
|
Main Level |
Kitchen |
|
|
14'6'' x 14'8'' |
|
Main Level |
Bedroom |
|
|
14'1'' x 13'1'' |
|
Main Level |
3pc Bathroom |
|
|
13' x 8'2'' |
|
Main Level |
Foyer |
|
|
13' x 8'2'' |

