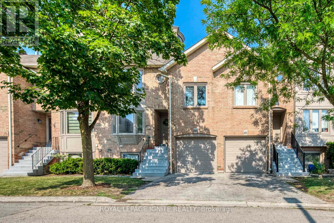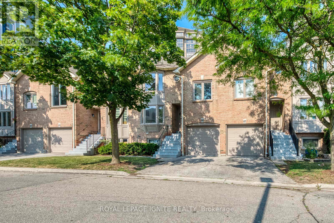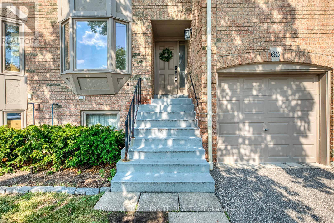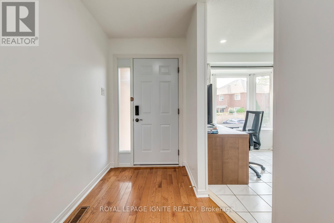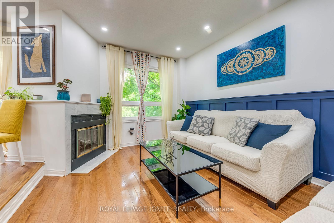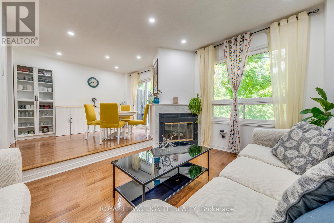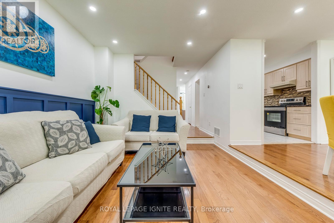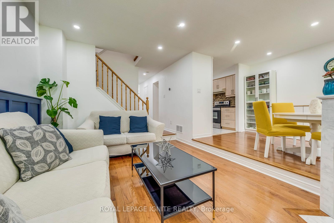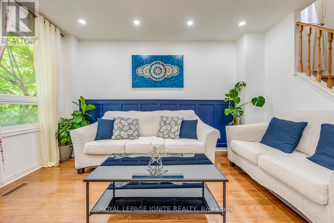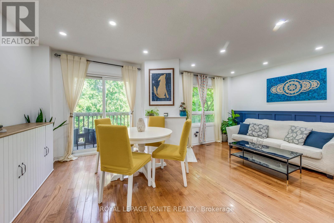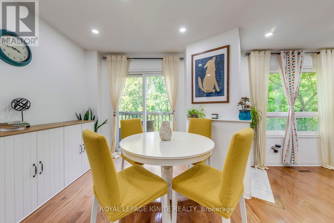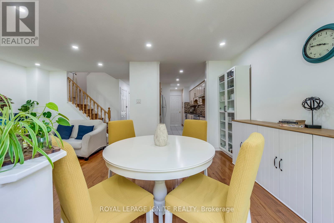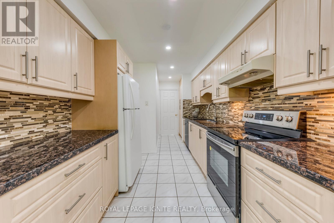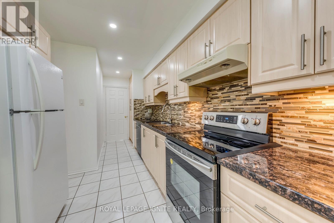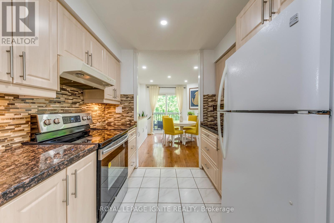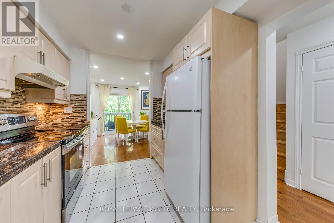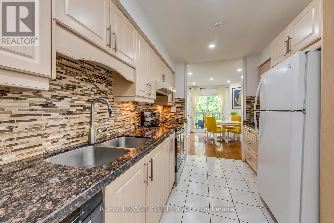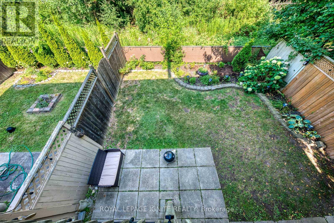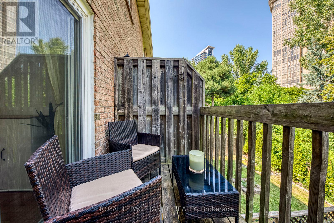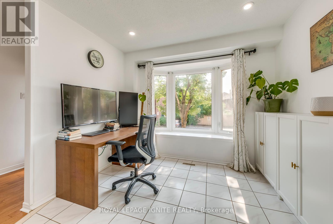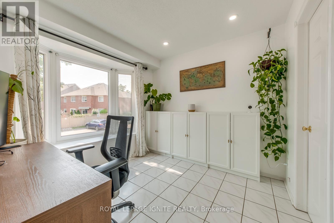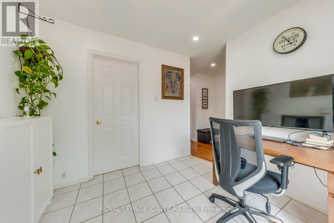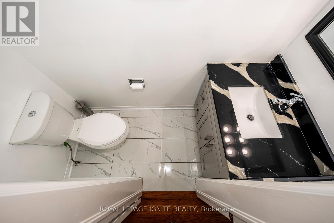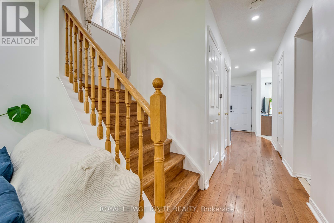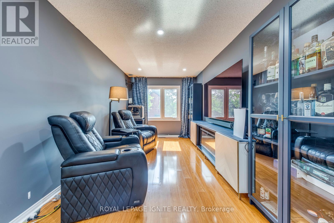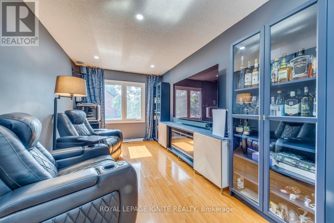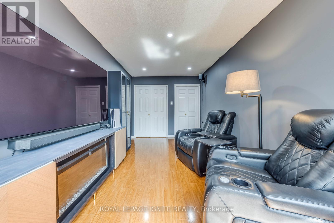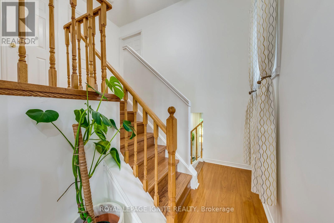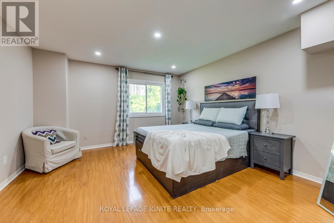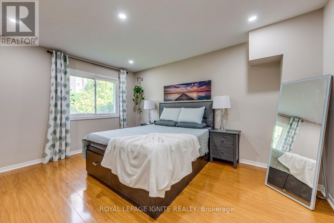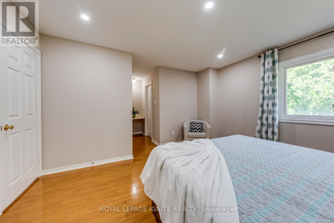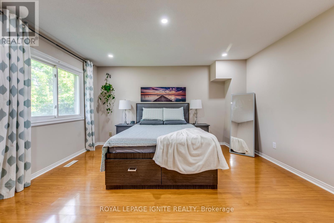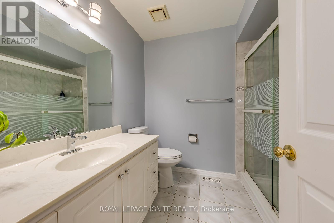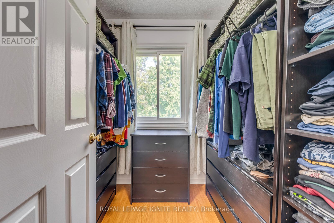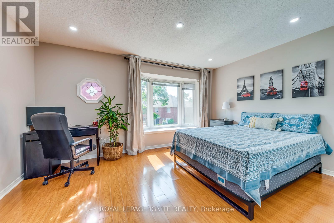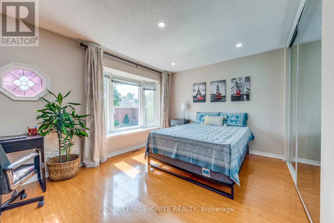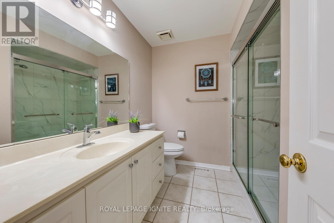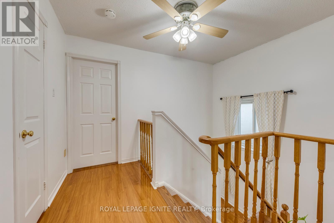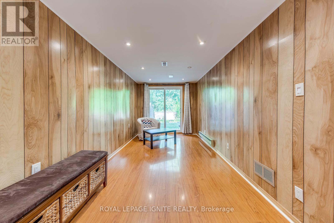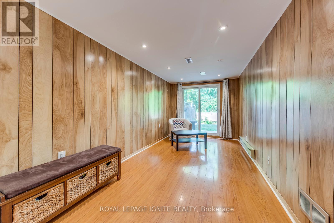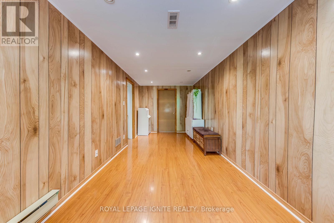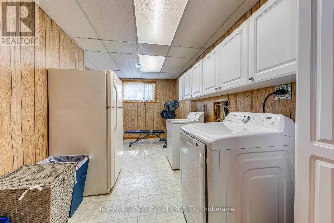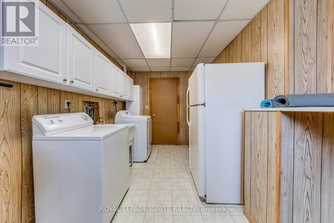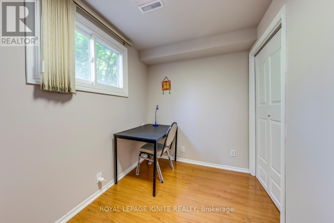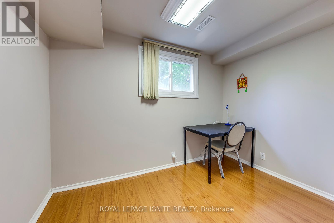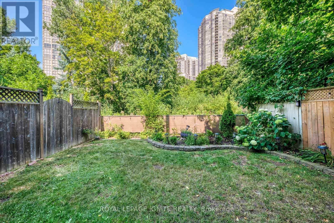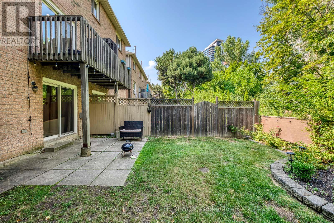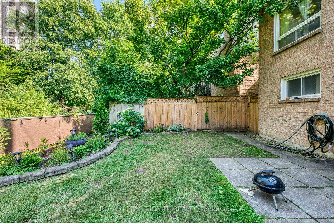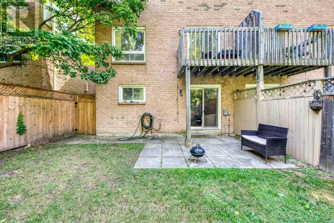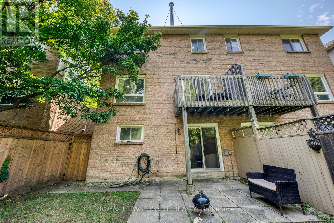66 - 4635 Regents Terrace Mississauga, Ontario L5R 1W8
4 Bedroom
3 Bathroom
1,600 - 1,799 ft2
Central Air Conditioning
Forced Air
$999,000Maintenance, Common Area Maintenance, Insurance, Parking
$574.55 Monthly
Maintenance, Common Area Maintenance, Insurance, Parking
$574.55 MonthlyBeautiful spacious 3+1 bedroom townhome with walk-out basement. Prestigous Tree-Lined, Park-Like Townhouse Setting. Two Walkouts To Bbq Deck And Patio Backing On To Ravine. Minutes Square One, Restaurants, Shopping. Outdoor Pool, Kingsbridge Common Park With Baseball Diamond, Soccer Field And Children's Play Area. Gourmet Kitchen With Bay Window. Sunken Living Room. Basement Adds 740 Sq Ft. Tranquil Setting With No Through Traffic, Well managed Landscaped Complex, Ideal For Family Living! Easy Access To 403 And 401. (id:60626)
Property Details
| MLS® Number | W12320403 |
| Property Type | Single Family |
| Community Name | Hurontario |
| Community Features | Pet Restrictions |
| Features | In Suite Laundry |
| Parking Space Total | 2 |
Building
| Bathroom Total | 3 |
| Bedrooms Above Ground | 3 |
| Bedrooms Below Ground | 1 |
| Bedrooms Total | 4 |
| Appliances | Dishwasher, Dryer, Stove, Washer, Refrigerator |
| Basement Development | Finished |
| Basement Features | Walk Out |
| Basement Type | N/a (finished) |
| Cooling Type | Central Air Conditioning |
| Exterior Finish | Brick |
| Flooring Type | Hardwood |
| Half Bath Total | 1 |
| Heating Fuel | Natural Gas |
| Heating Type | Forced Air |
| Stories Total | 2 |
| Size Interior | 1,600 - 1,799 Ft2 |
| Type | Row / Townhouse |
Parking
| Garage |
Land
| Acreage | No |
Rooms
| Level | Type | Length | Width | Dimensions |
|---|---|---|---|---|
| Second Level | Primary Bedroom | 4.13 m | 4.33 m | 4.13 m x 4.33 m |
| Second Level | Bedroom 2 | 4.44 m | 4.16 m | 4.44 m x 4.16 m |
| Second Level | Bedroom 3 | 5.38 m | 2.76 m | 5.38 m x 2.76 m |
| Basement | Recreational, Games Room | 11.51 m | 6.01 m | 11.51 m x 6.01 m |
| Basement | Bedroom | 3.07 m | 4.34 m | 3.07 m x 4.34 m |
| Main Level | Dining Room | 3.49 m | 2.7 m | 3.49 m x 2.7 m |
| Main Level | Kitchen | 8.15 m | 2.7 m | 8.15 m x 2.7 m |
| Main Level | Family Room | 4.4 m | 3.08 m | 4.4 m x 3.08 m |
Contact Us
Contact us for more information

