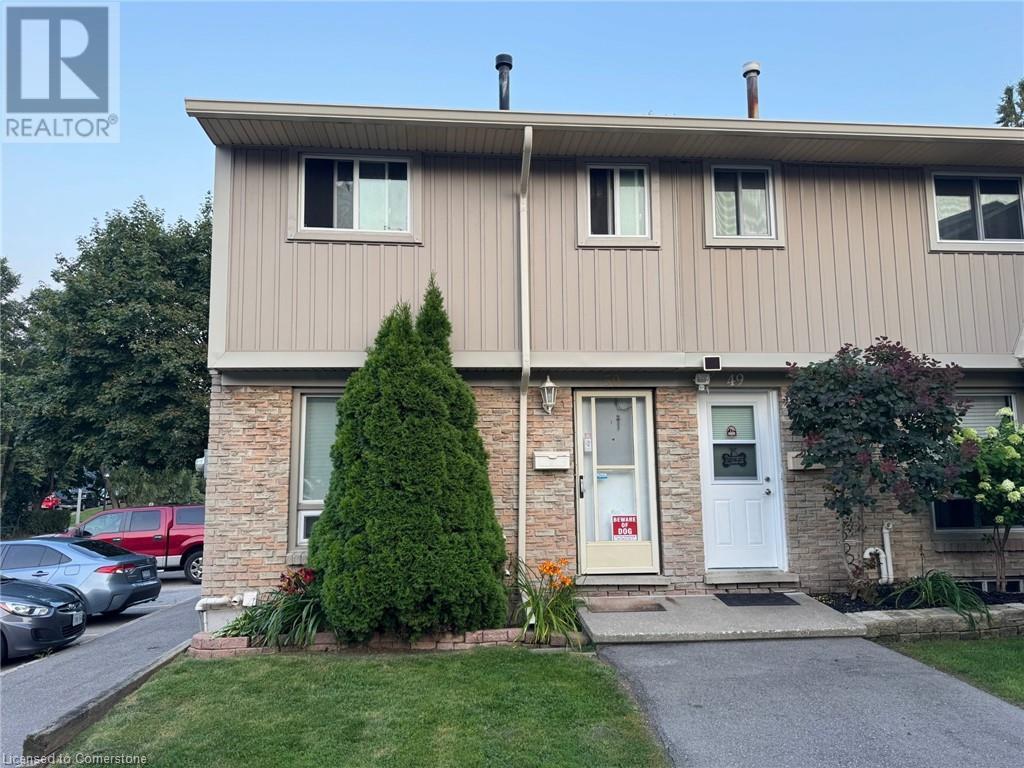66 Glamis Road Unit# 50 Cambridge, Ontario N1R 6S7
3 Bedroom
2 Bathroom
1,005 ft2
2 Level
Central Air Conditioning
Forced Air
$429,900Maintenance, Parking, Landscaping, Water
$365 Monthly
Maintenance, Parking, Landscaping, Water
$365 MonthlyEnd-Unit Townhome in North Galt Location! This low-maintenance end-unit townhome is the perfect opportunity for first-time buyers, investors, or handy homeowners looking to add their personal touch. Ideally located in North Galt, you're just minutes from the 401, public transit, schools, shopping, and everyday amenities. With its functional layout and convenient location, this home offers incredible potential in a well-established community. Don’t miss your chance to get into the market with this affordable and versatile property! (id:60626)
Property Details
| MLS® Number | 40754606 |
| Property Type | Single Family |
| Amenities Near By | Park, Public Transit, Schools, Shopping |
| Equipment Type | Water Heater |
| Parking Space Total | 1 |
| Rental Equipment Type | Water Heater |
Building
| Bathroom Total | 2 |
| Bedrooms Above Ground | 3 |
| Bedrooms Total | 3 |
| Appliances | Dryer, Refrigerator, Stove, Washer |
| Architectural Style | 2 Level |
| Basement Development | Finished |
| Basement Type | Full (finished) |
| Constructed Date | 1976 |
| Construction Style Attachment | Attached |
| Cooling Type | Central Air Conditioning |
| Exterior Finish | Brick, Vinyl Siding |
| Half Bath Total | 1 |
| Heating Fuel | Natural Gas |
| Heating Type | Forced Air |
| Stories Total | 2 |
| Size Interior | 1,005 Ft2 |
| Type | Row / Townhouse |
| Utility Water | Municipal Water |
Land
| Acreage | No |
| Land Amenities | Park, Public Transit, Schools, Shopping |
| Sewer | Municipal Sewage System |
| Size Total | 0|under 1/2 Acre |
| Size Total Text | 0|under 1/2 Acre |
| Zoning Description | Rm4 |
Rooms
| Level | Type | Length | Width | Dimensions |
|---|---|---|---|---|
| Second Level | Bedroom | 7'7'' x 10'1'' | ||
| Second Level | Bedroom | 8'8'' x 13'10'' | ||
| Second Level | Primary Bedroom | 8'9'' x 13'11'' | ||
| Second Level | 4pc Bathroom | Measurements not available | ||
| Basement | Recreation Room | Measurements not available | ||
| Basement | 2pc Bathroom | Measurements not available | ||
| Main Level | Living Room | 15'7'' x 10'5'' | ||
| Main Level | Dining Room | 11'11'' x 8'3'' | ||
| Main Level | Kitchen | 8'9'' x 7'11'' |
Contact Us
Contact us for more information







