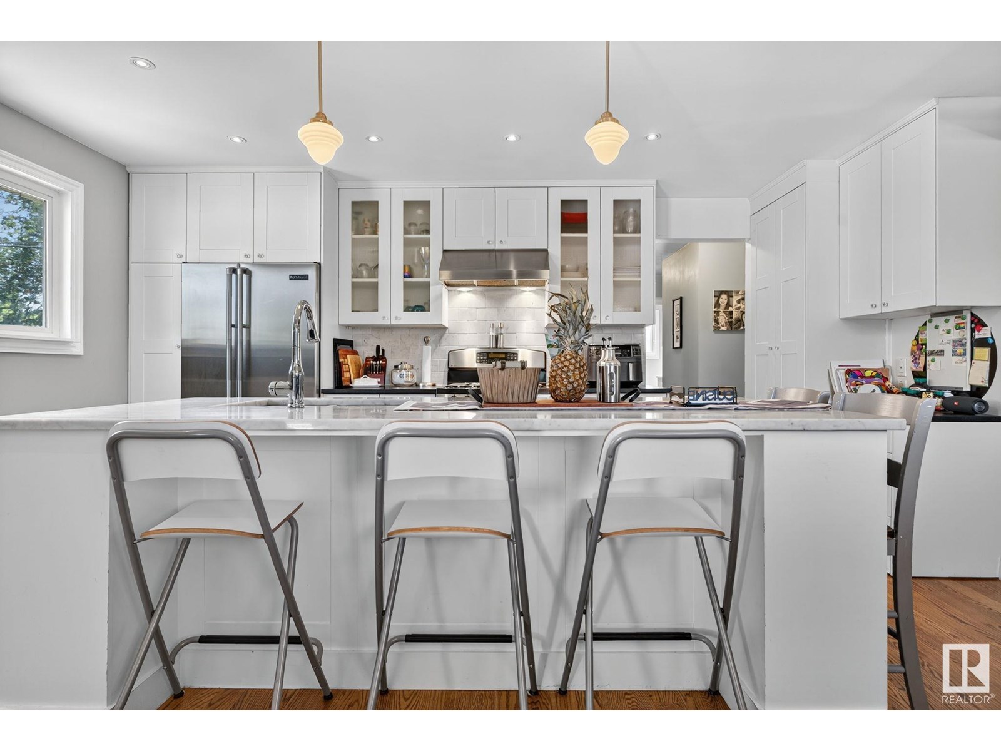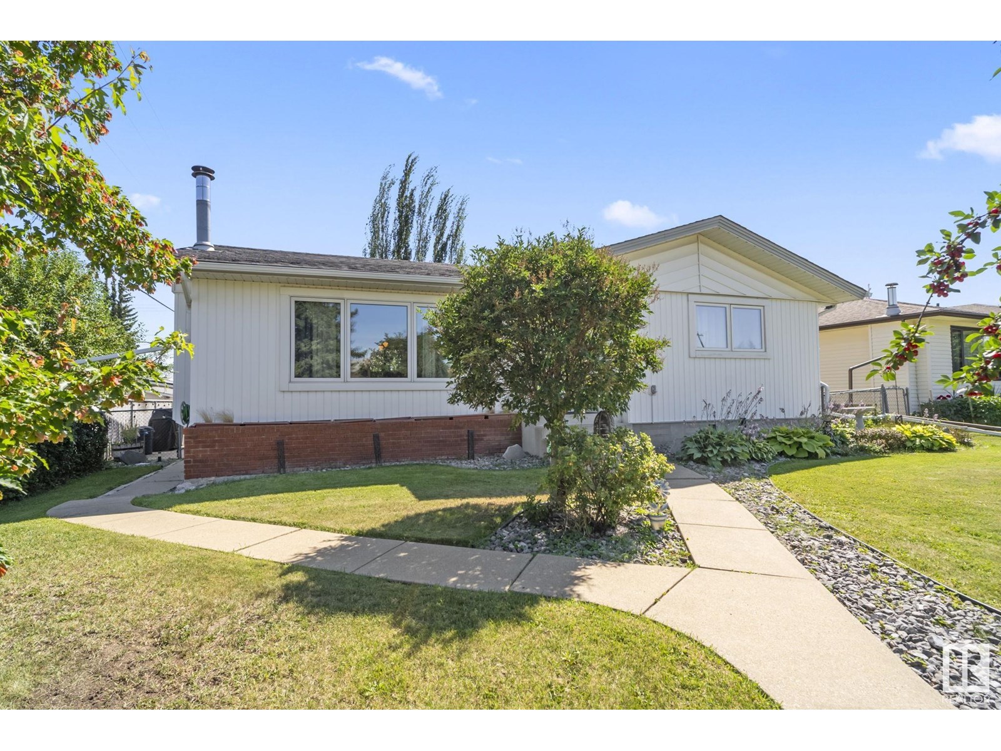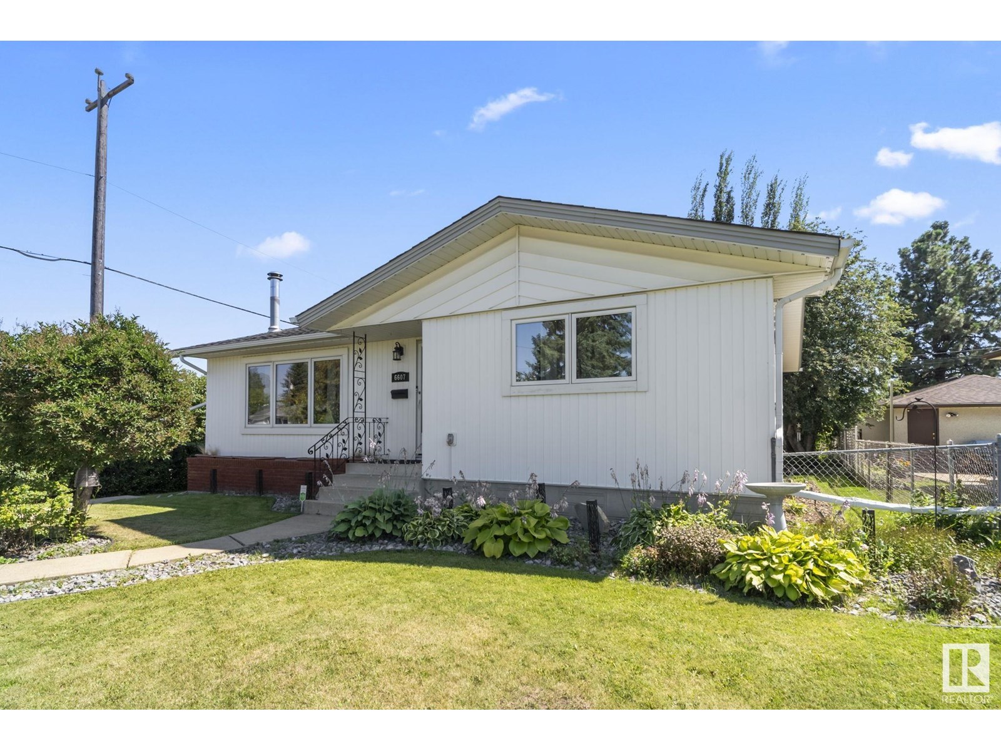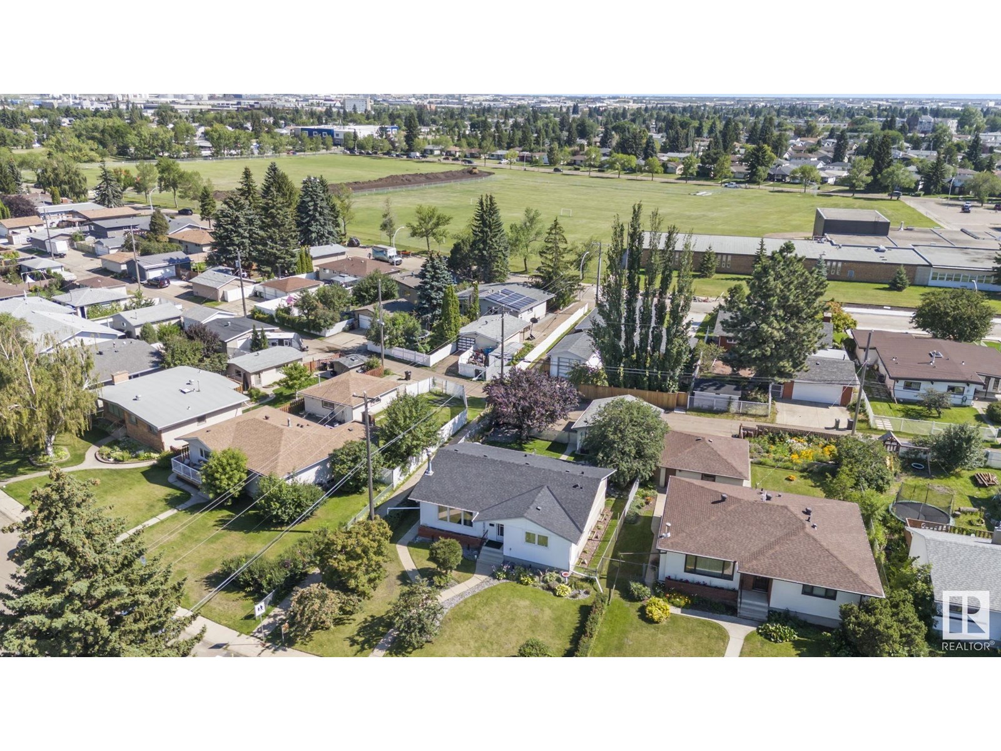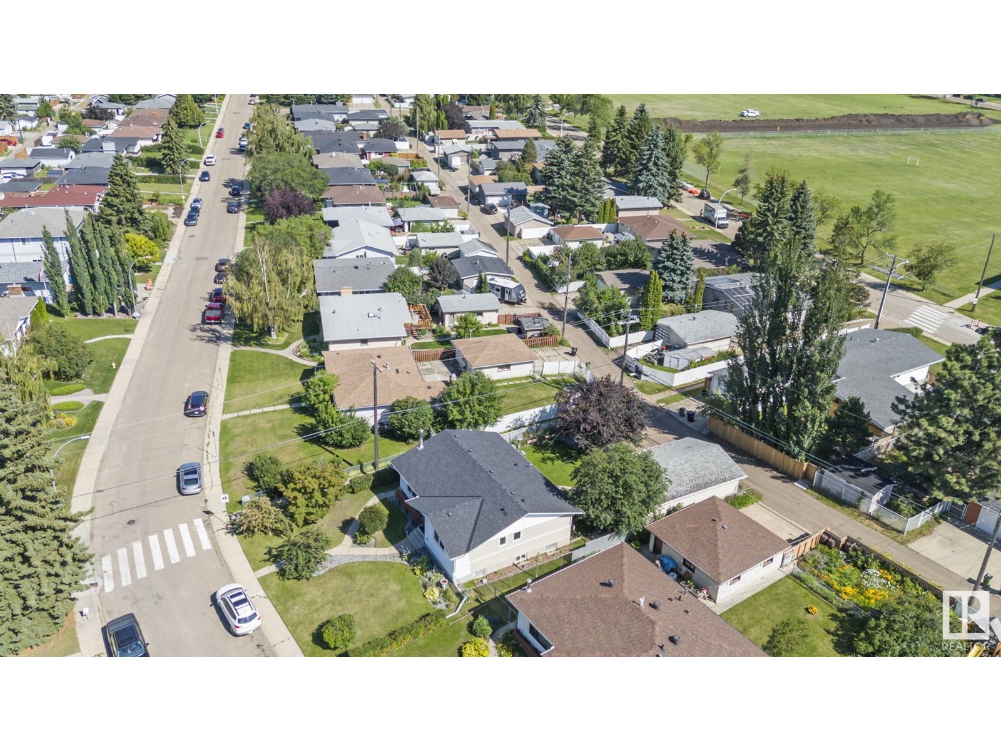5 Bedroom
3 Bathroom
1,431 ft2
Bungalow
Fireplace
Central Air Conditioning
Forced Air
$629,900
Welcome to the heart of Ottewell! This solid air-conditioned, 1960s-built bungalow offers a classic layout with plenty of charm and practical space. Featuring 5 bedrooms, 2.5 bathrooms, and a fully finished basement with separate entrance, it's perfect for multigenerational living or future income potential. The double detached garage includes an attached shed/workshop, offering excellent storage or hobby space, while the expansive backyard makes the property well-suited for new construction (like a garden suite) or extensive landscaping / outdoor living space. Located in one of Edmonton’s most desirable mature neighbourhoods, this is a rare offering and you’re just minutes away from schools, shopping, parks, and public transit. Quick access to downtown and major routes adds daily convenience. (id:60626)
Property Details
|
MLS® Number
|
E4451129 |
|
Property Type
|
Single Family |
|
Neigbourhood
|
Ottewell |
|
Amenities Near By
|
Playground, Public Transit, Schools, Shopping |
|
Features
|
Lane, No Animal Home, No Smoking Home |
Building
|
Bathroom Total
|
3 |
|
Bedrooms Total
|
5 |
|
Appliances
|
Dishwasher, Dryer, Freezer, Hood Fan, Refrigerator, Gas Stove(s), Washer, Window Coverings |
|
Architectural Style
|
Bungalow |
|
Basement Development
|
Finished |
|
Basement Type
|
Full (finished) |
|
Constructed Date
|
1964 |
|
Construction Style Attachment
|
Detached |
|
Cooling Type
|
Central Air Conditioning |
|
Fireplace Fuel
|
Wood |
|
Fireplace Present
|
Yes |
|
Fireplace Type
|
Unknown |
|
Half Bath Total
|
1 |
|
Heating Type
|
Forced Air |
|
Stories Total
|
1 |
|
Size Interior
|
1,431 Ft2 |
|
Type
|
House |
Parking
Land
|
Acreage
|
No |
|
Fence Type
|
Fence |
|
Land Amenities
|
Playground, Public Transit, Schools, Shopping |
|
Size Irregular
|
631.76 |
|
Size Total
|
631.76 M2 |
|
Size Total Text
|
631.76 M2 |
Rooms
| Level |
Type |
Length |
Width |
Dimensions |
|
Basement |
Family Room |
|
|
14' x 22'2 |
|
Basement |
Bedroom 4 |
|
|
10'8" x 13'8 |
|
Basement |
Bedroom 5 |
|
|
12'5" x 15'4 |
|
Main Level |
Living Room |
|
|
13'1" x 19'6 |
|
Main Level |
Dining Room |
|
|
9' x 6'1 |
|
Main Level |
Kitchen |
|
|
16'9" x 13'5 |
|
Main Level |
Primary Bedroom |
|
|
11'4" x 13'3 |
|
Main Level |
Bedroom 2 |
|
|
11'7" x 11'3 |
|
Main Level |
Bedroom 3 |
|
|
11'7" x 7'11 |

