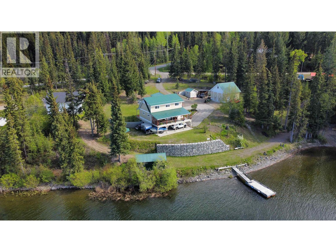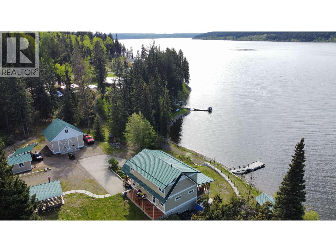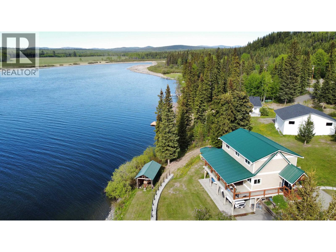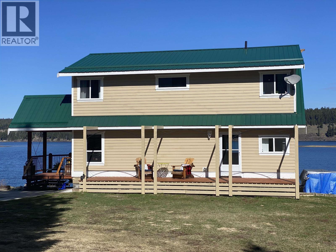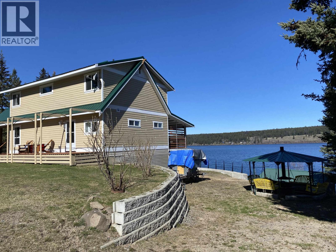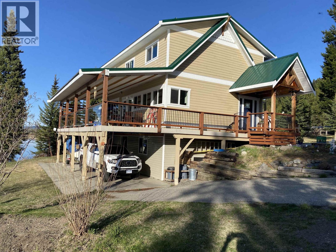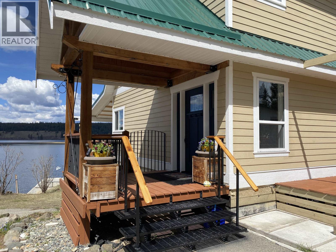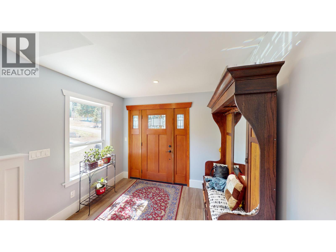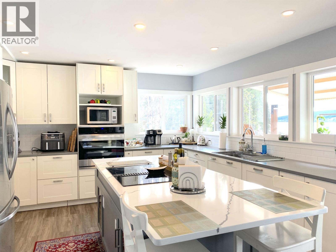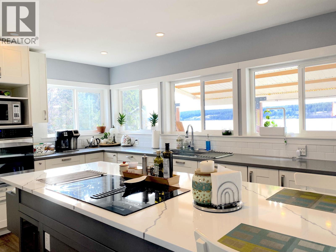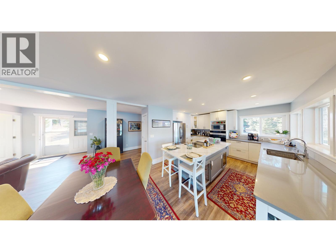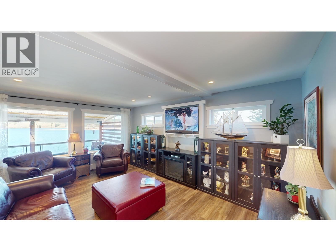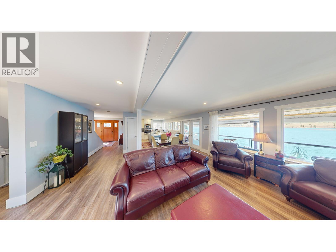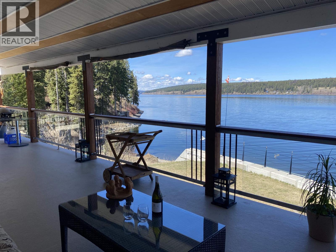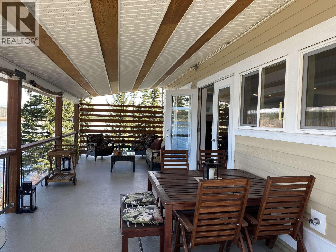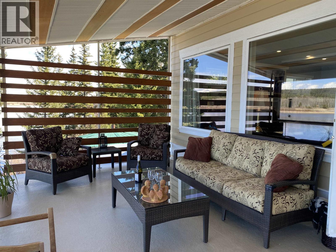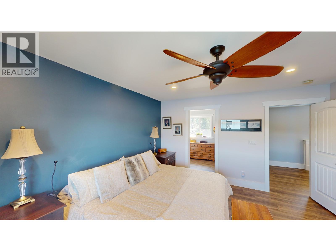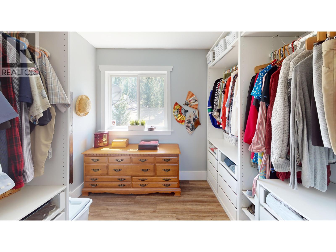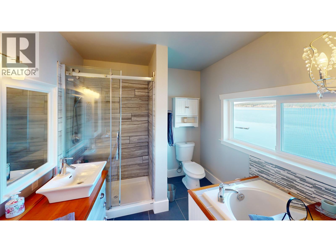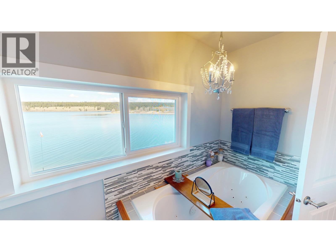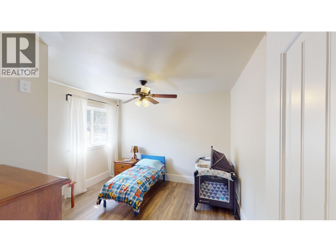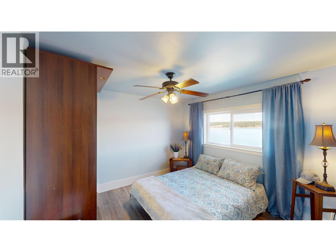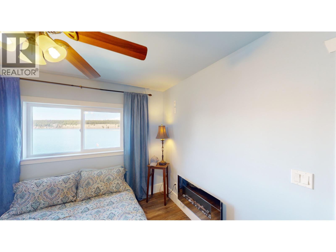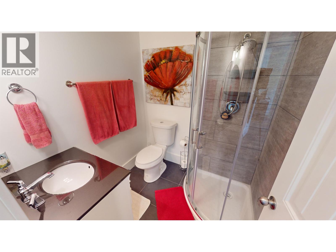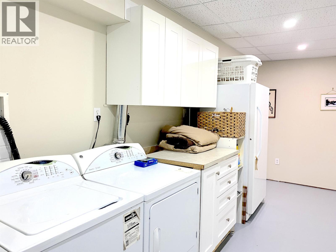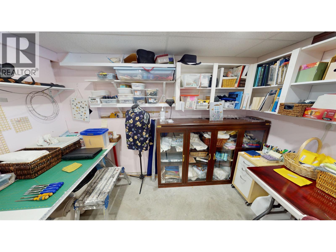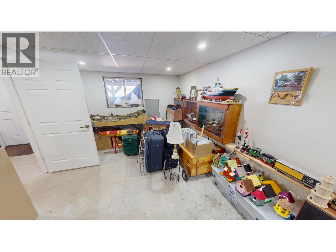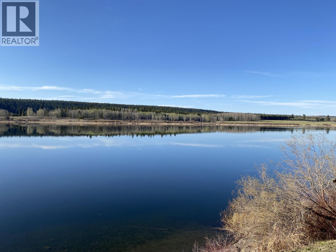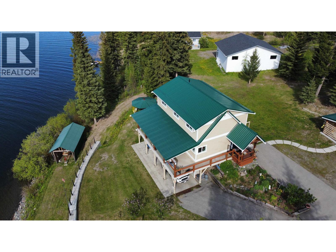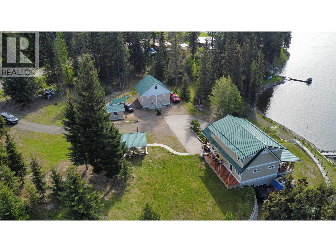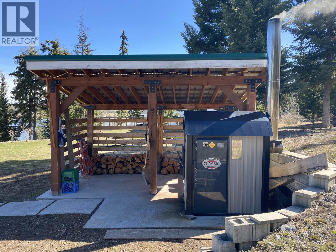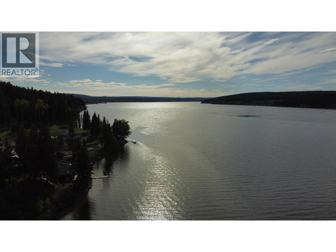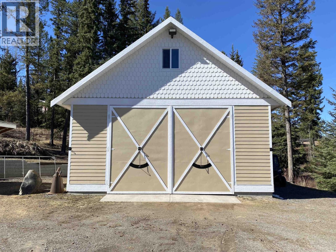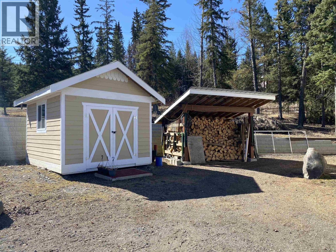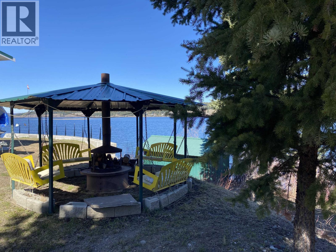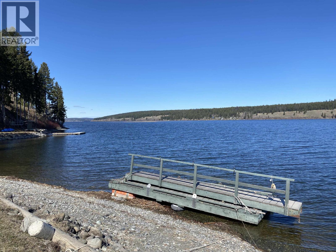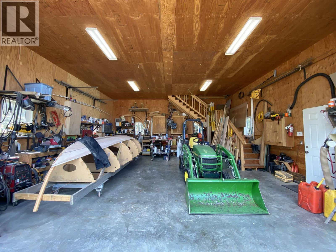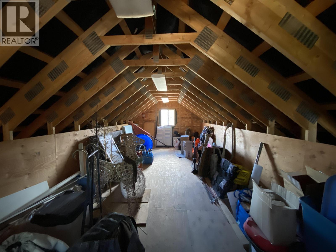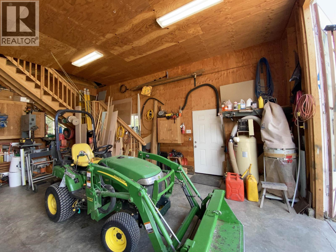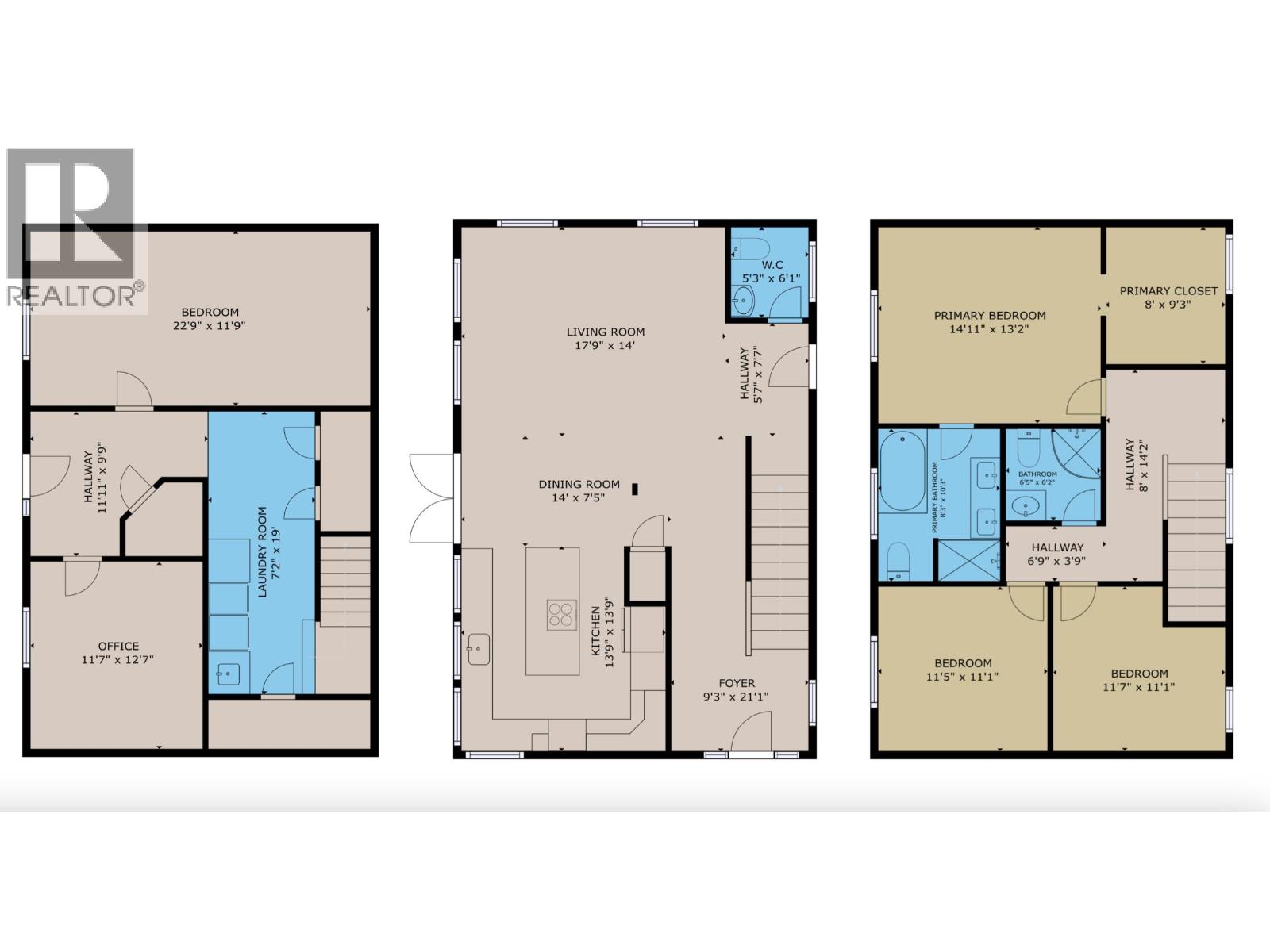3 Bedroom
3 Bathroom
Fireplace
Hot Water
Waterfront
Acreage
$1,200,000
* PREC - Personal Real Estate Corporation. Built in 2016, this stunning 2,500+ sq.ft. home rests on 1.04 acres with 274 ft of pristine waterfront on the quiet south shores of Horse Lake. Designed for comfort and light, the open-concept main floor features large windows framing panoramic lake views and glorious sunsets. Step onto the covered deck to soak in the tranquility and watch wildlife drift by. The upper level offers 3 spacious bedrooms and 2 bathrooms, while the walkout basement includes laundry, office, and hobby space. A 26’ x 26’ detached garage/shop, boathouse, garden shed, and wood storage complete the package. Heated with an efficient wood or propane-fired outdoor boiler, this property blends year-round comfort with the beauty of lakeside living—just 15 minutes from 100 Mile House. (id:60626)
Property Details
|
MLS® Number
|
R3066107 |
|
Property Type
|
Single Family |
|
View Type
|
Lake View |
|
Water Front Type
|
Waterfront |
Building
|
Bathroom Total
|
3 |
|
Bedrooms Total
|
3 |
|
Appliances
|
Washer, Dryer, Refrigerator, Stove, Dishwasher, Range |
|
Basement Type
|
Full |
|
Constructed Date
|
2016 |
|
Construction Style Attachment
|
Detached |
|
Exterior Finish
|
Composite Siding |
|
Fireplace Present
|
Yes |
|
Fireplace Total
|
3 |
|
Foundation Type
|
Concrete Perimeter |
|
Heating Fuel
|
Propane, Wood |
|
Heating Type
|
Hot Water |
|
Roof Material
|
Metal |
|
Roof Style
|
Conventional |
|
Stories Total
|
2 |
|
Total Finished Area
|
2592 Sqft |
|
Type
|
House |
|
Utility Water
|
Drilled Well |
Parking
Land
|
Acreage
|
Yes |
|
Size Irregular
|
1.04 |
|
Size Total
|
1.04 Ac |
|
Size Total Text
|
1.04 Ac |
Rooms
| Level |
Type |
Length |
Width |
Dimensions |
|
Above |
Primary Bedroom |
13 ft |
13 ft |
13 ft x 13 ft |
|
Above |
Other |
8 ft ,1 in |
7 ft ,9 in |
8 ft ,1 in x 7 ft ,9 in |
|
Above |
Bedroom 2 |
11 ft ,5 in |
10 ft ,1 in |
11 ft ,5 in x 10 ft ,1 in |
|
Above |
Bedroom 3 |
10 ft ,1 in |
10 ft ,1 in |
10 ft ,1 in x 10 ft ,1 in |
|
Basement |
Laundry Room |
7 ft ,2 in |
18 ft ,1 in |
7 ft ,2 in x 18 ft ,1 in |
|
Basement |
Office |
11 ft ,5 in |
12 ft ,1 in |
11 ft ,5 in x 12 ft ,1 in |
|
Basement |
Hobby Room |
22 ft ,6 in |
11 ft ,6 in |
22 ft ,6 in x 11 ft ,6 in |
|
Basement |
Mud Room |
11 ft ,1 in |
9 ft ,9 in |
11 ft ,1 in x 9 ft ,9 in |
|
Main Level |
Foyer |
9 ft ,3 in |
13 ft ,1 in |
9 ft ,3 in x 13 ft ,1 in |
|
Main Level |
Living Room |
17 ft ,9 in |
14 ft |
17 ft ,9 in x 14 ft |
|
Main Level |
Dining Room |
14 ft |
8 ft ,4 in |
14 ft x 8 ft ,4 in |
|
Main Level |
Kitchen |
13 ft ,9 in |
10 ft ,1 in |
13 ft ,9 in x 10 ft ,1 in |

