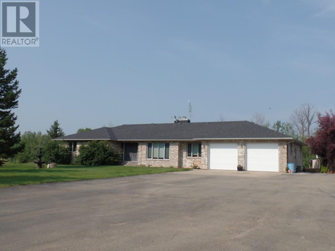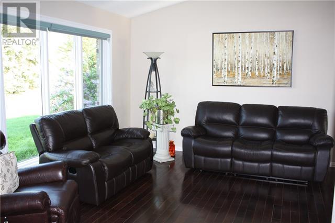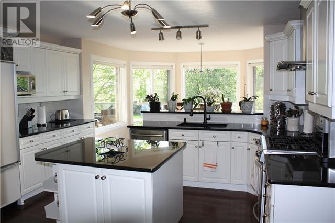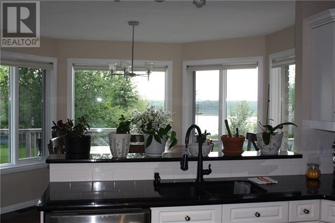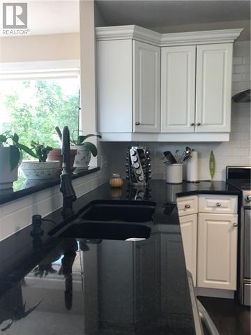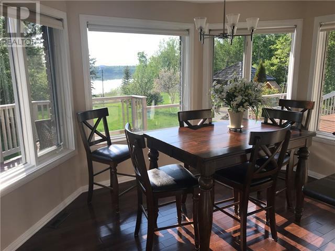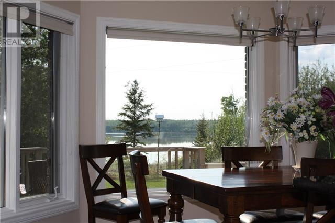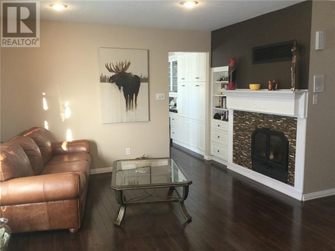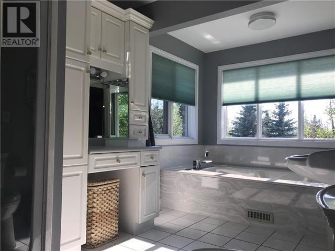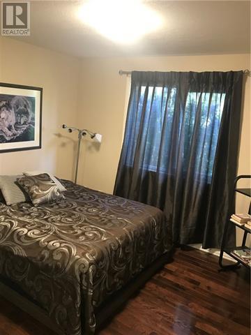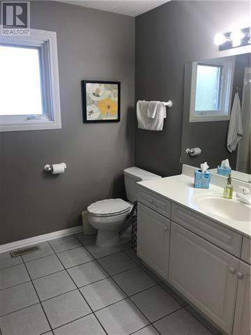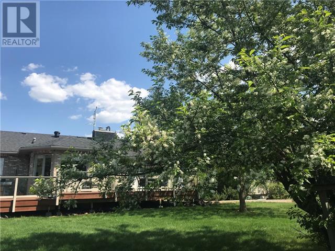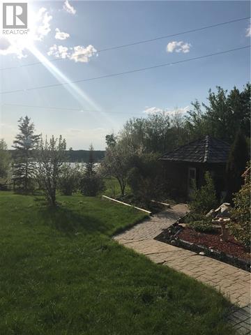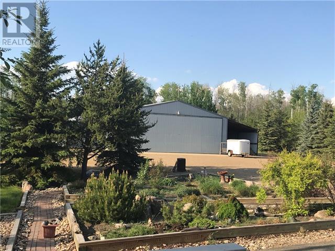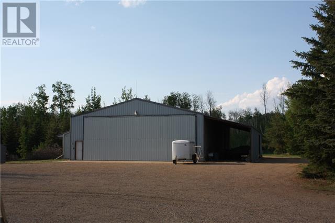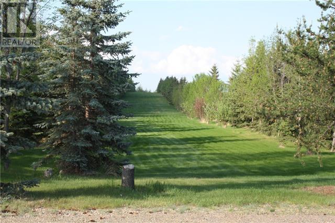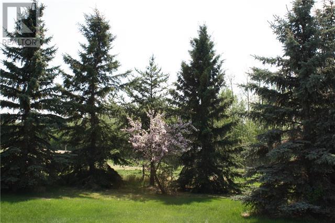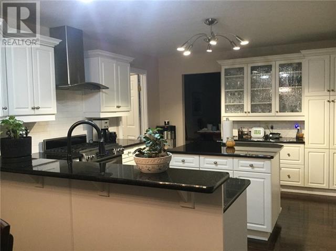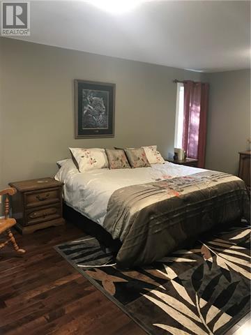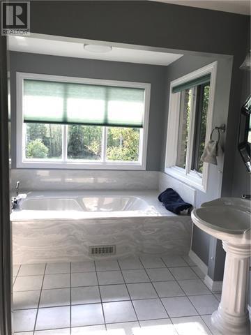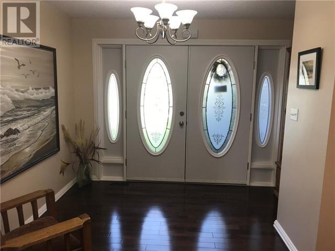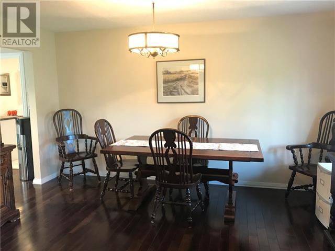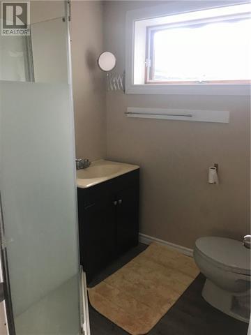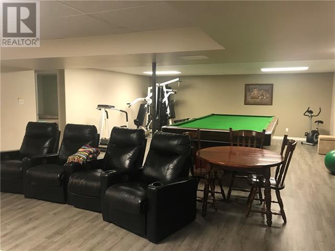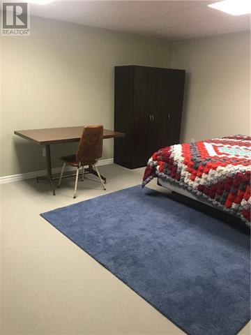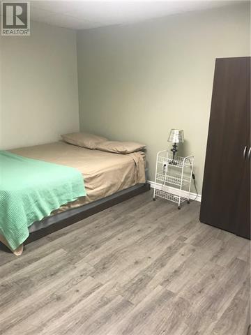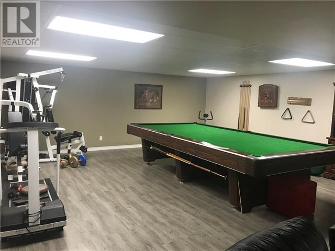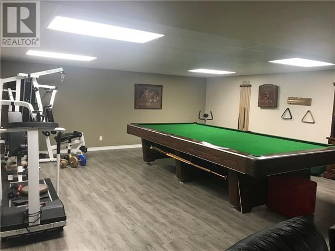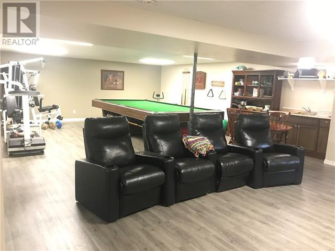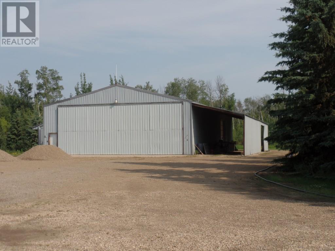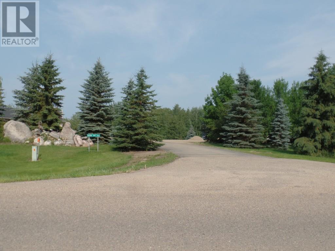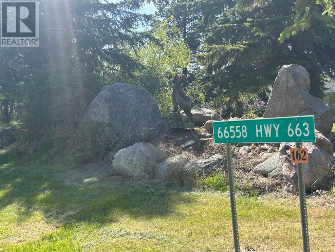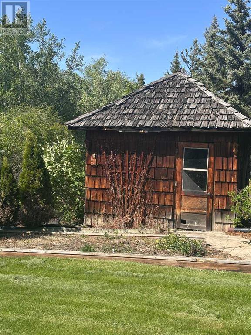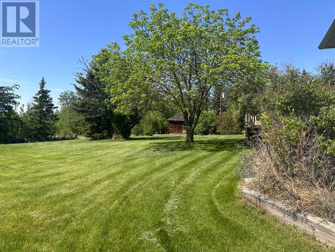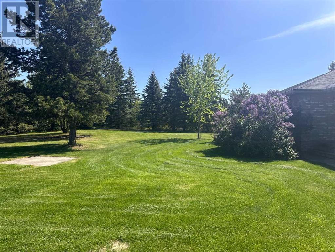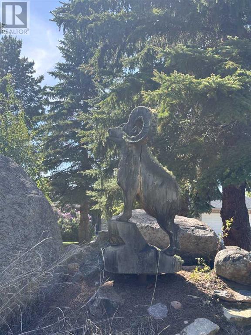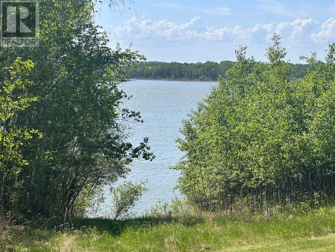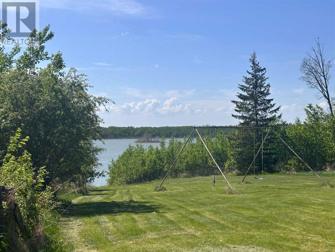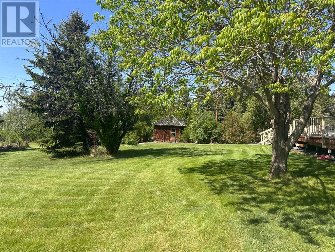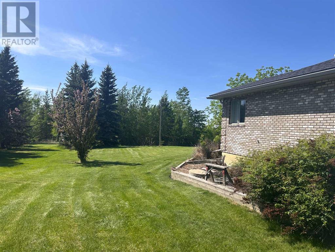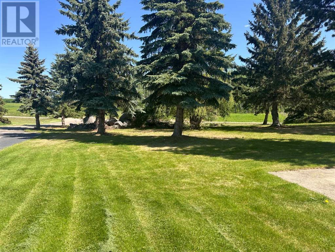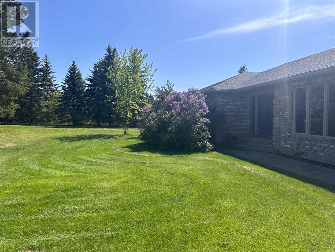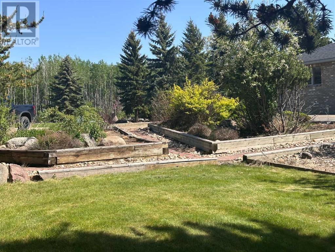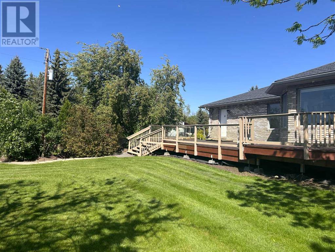3 Bedroom
4 Bathroom
4,967 ft2
Bungalow
Central Air Conditioning
Forced Air, In Floor Heating
Waterfront
Acreage
Fruit Trees, Landscaped
$699,000
Get ready this beautiful finished 2,571 sq ft home is move-in ready and situated on a 4-acre lot. Conveniently located just 5 km from Lac La Biche off Highway 663, this property is an exceptional opportunity for those needing space to accommodate construction crews or similar crew housing, with ample parking for multiple vehicles. Recently reduced, this property offers unparalleled function and privacy. This stunning property features a large eat-in kitchen and a formal dining area, a bright and airy living room, and three spacious bedrooms. With 2.5 bathrooms and a comfortable den complete with a wood-burning fireplace. Step outside through the patio doors to enjoy the expansive 50-foot deck, perfect for gatherings and equipped with comfortable seating and great views of Antoine Lake. This serene setting offers ultimate privacy and the opportunity to watch wildlife. The basement provides additional living space with a kitchen area, bathroom, and rooms, offering the potential for a separate entrance—ideal for guests or rental opportunities. The attached 20x23 garage ensures ample parking for your vehicles. Plus, the massive 50x80 shop is a fantastic space for recreational toys, a handy workshop, or large equipment, making it perfect for mechanics or anyone looking to run a home-based business—this is a must-see property! (id:60626)
Property Details
|
MLS® Number
|
A2225430 |
|
Property Type
|
Single Family |
|
Amenities Near By
|
Airport, Golf Course, Park, Playground, Recreation Nearby, Schools, Shopping, Water Nearby |
|
Community Features
|
Golf Course Development, Lake Privileges, Fishing |
|
Features
|
Closet Organizers, No Smoking Home |
|
Plan
|
9421382 |
|
Structure
|
Greenhouse, Deck |
|
View Type
|
View |
|
Water Front Type
|
Waterfront |
Building
|
Bathroom Total
|
4 |
|
Bedrooms Above Ground
|
3 |
|
Bedrooms Total
|
3 |
|
Amenities
|
Rv Storage |
|
Appliances
|
Refrigerator, Dishwasher, Stove |
|
Architectural Style
|
Bungalow |
|
Basement Development
|
Finished |
|
Basement Type
|
Full (finished) |
|
Constructed Date
|
1993 |
|
Construction Style Attachment
|
Detached |
|
Cooling Type
|
Central Air Conditioning |
|
Exterior Finish
|
Brick |
|
Flooring Type
|
Hardwood, Tile |
|
Foundation Type
|
Poured Concrete |
|
Heating Fuel
|
Natural Gas |
|
Heating Type
|
Forced Air, In Floor Heating |
|
Stories Total
|
1 |
|
Size Interior
|
4,967 Ft2 |
|
Total Finished Area
|
4967 Sqft |
|
Type
|
House |
|
Utility Water
|
Cistern |
Parking
|
Garage
|
|
|
Gravel
|
|
|
Heated Garage
|
|
|
R V
|
|
Land
|
Acreage
|
Yes |
|
Fence Type
|
Partially Fenced |
|
Land Amenities
|
Airport, Golf Course, Park, Playground, Recreation Nearby, Schools, Shopping, Water Nearby |
|
Landscape Features
|
Fruit Trees, Landscaped |
|
Sewer
|
Holding Tank |
|
Size Irregular
|
4.00 |
|
Size Total
|
4 Ac|2 - 4.99 Acres |
|
Size Total Text
|
4 Ac|2 - 4.99 Acres |
|
Surface Water
|
Creek Or Stream |
|
Zoning Description
|
Residential Acreage |
Rooms
| Level |
Type |
Length |
Width |
Dimensions |
|
Basement |
Recreational, Games Room |
|
|
33.92 Ft x 23.50 Ft |
|
Basement |
3pc Bathroom |
|
|
6.08 Ft x 6.50 Ft |
|
Basement |
Other |
|
|
9.42 Ft x 12.50 Ft |
|
Basement |
Other |
|
|
14.83 Ft x 12.25 Ft |
|
Basement |
Other |
|
|
11.83 Ft x 10.00 Ft |
|
Basement |
Kitchen |
|
|
15.25 Ft x 6.83 Ft |
|
Main Level |
Bedroom |
|
|
12.50 Ft x 11.25 Ft |
|
Main Level |
Bedroom |
|
|
12.50 Ft x 11.42 Ft |
|
Main Level |
Living Room |
|
|
14.08 Ft x 18.25 Ft |
|
Main Level |
Primary Bedroom |
|
|
14.08 Ft x 19.00 Ft |
|
Main Level |
4pc Bathroom |
|
|
15.58 Ft x 8.00 Ft |
|
Main Level |
Dining Room |
|
|
14.67 Ft x 11.17 Ft |
|
Main Level |
Kitchen |
|
|
14.00 Ft x 141.00 Ft |
|
Main Level |
Laundry Room |
|
|
14.08 Ft x 23.17 Ft |
|
Main Level |
3pc Bathroom |
|
|
5.75 Ft x 7.00 Ft |
|
Main Level |
4pc Bathroom |
|
|
10.33 Ft x 8.00 Ft |
|
Main Level |
Family Room |
|
|
16.58 Ft x 14.00 Ft |
Utilities

