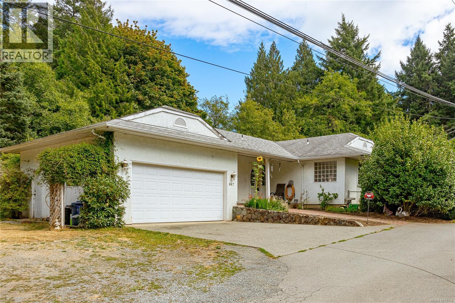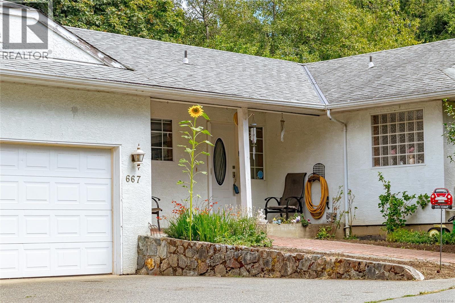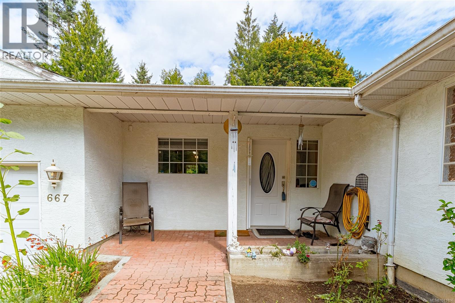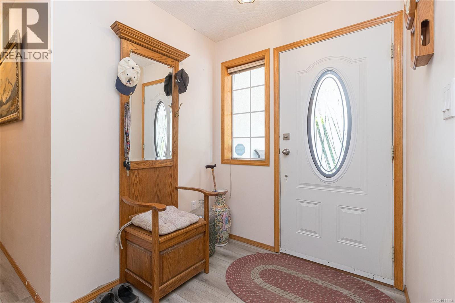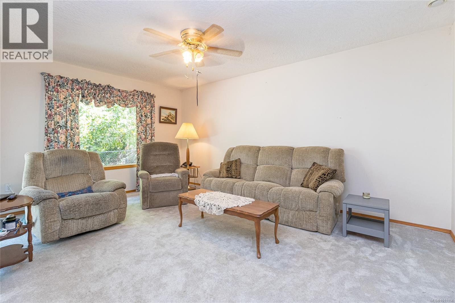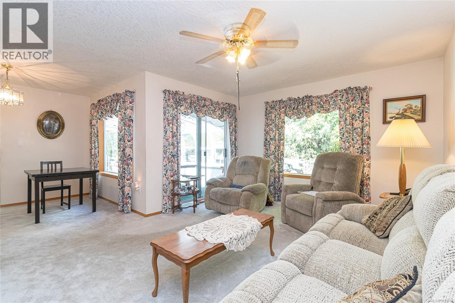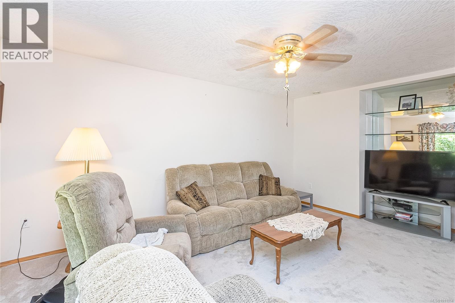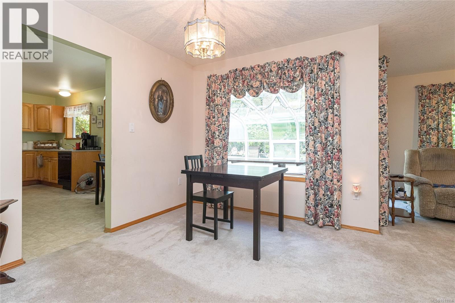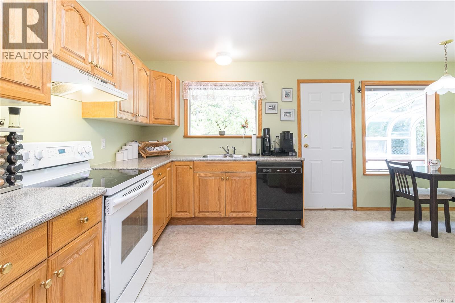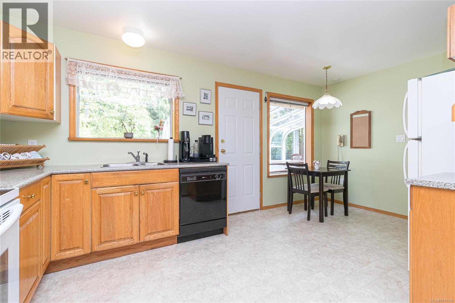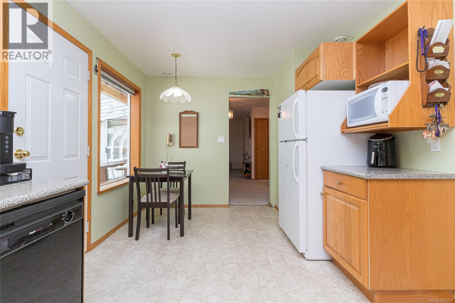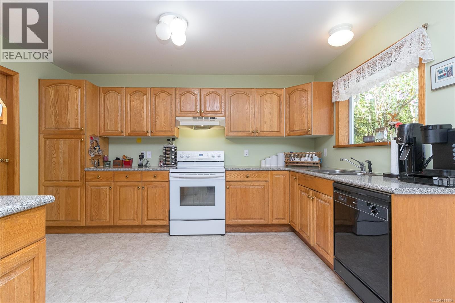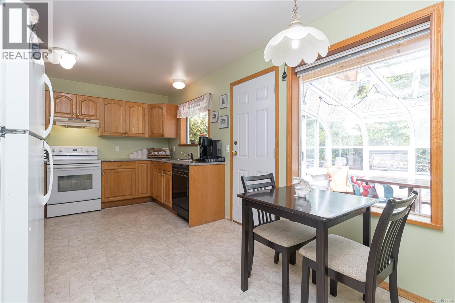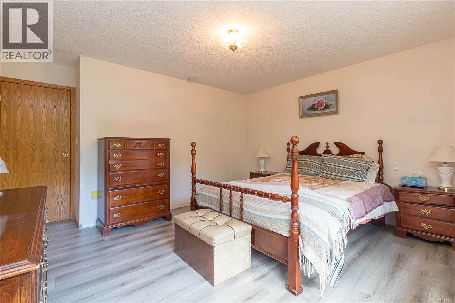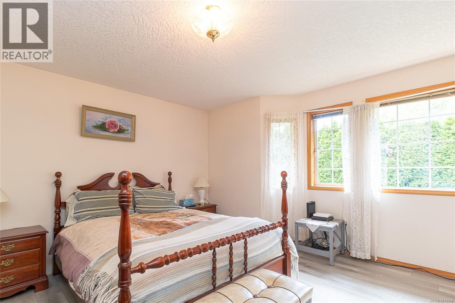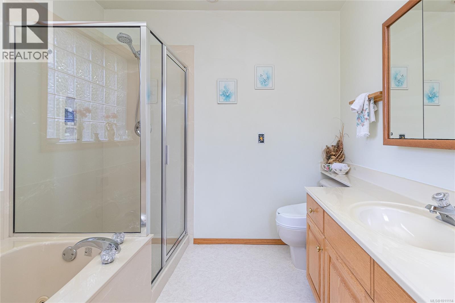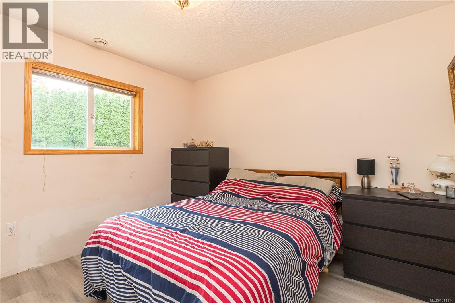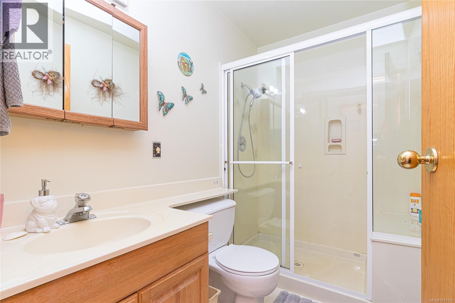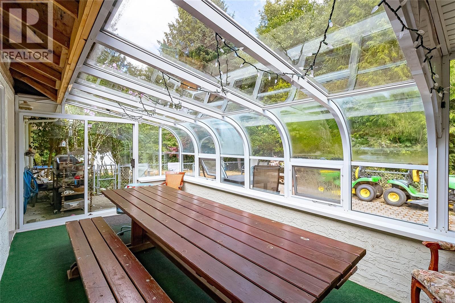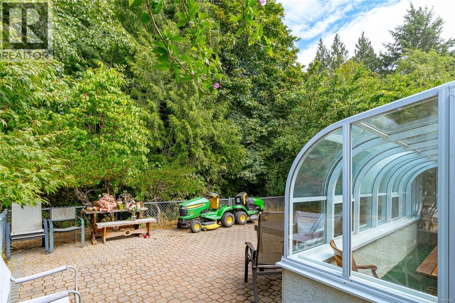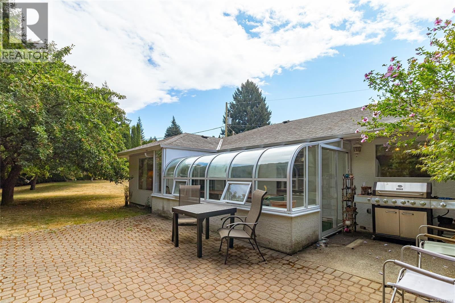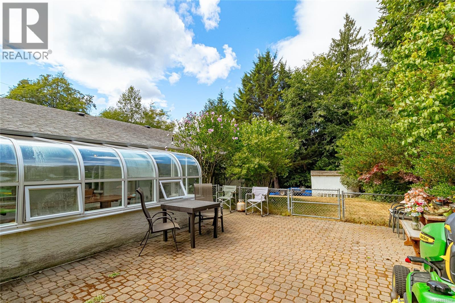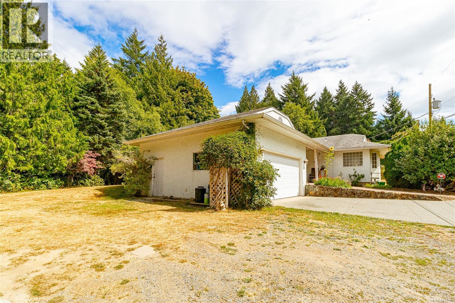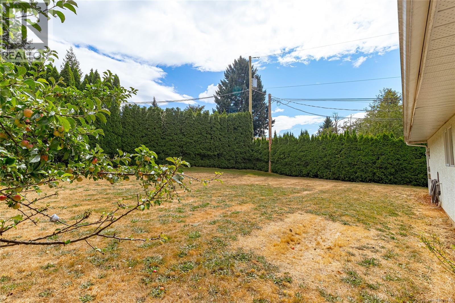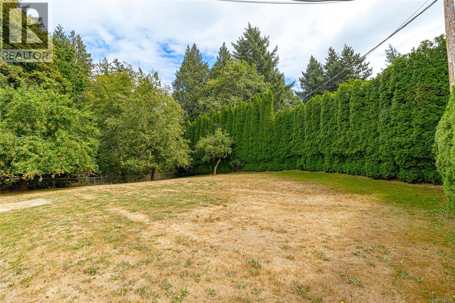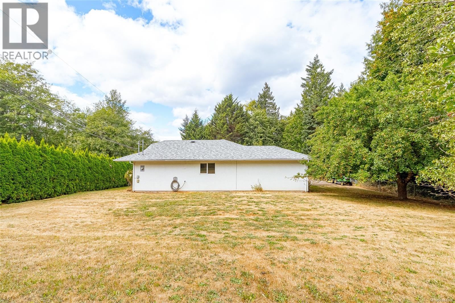2 Bedroom
2 Bathroom
1,761 ft2
None
Acreage
$975,000
Over an Acre in Langford! This unique and private rancher is nestled on a spacious lot offering over an acre of land — complete with RV parking and plenty of room for all your toys. Inside, you'll find a bright open-concept kitchen wth eating area, seperate dining room, a generous primary bedroom with a walk-in closet and ensuite, and a spacious second bedroom with its own full bath. Enjoy the convenience of in-floor heating, a sunroom for year-round relaxation, and a double garage with ample additional parking. Sewer is at the lot line. The easy-care lot makes maintenance a breeze, and the location can't be beat — just minutes to all amenities with quick access to the highway. A rare find in Langford — don't miss it! (id:60626)
Property Details
|
MLS® Number
|
1011114 |
|
Property Type
|
Single Family |
|
Neigbourhood
|
Thetis Heights |
|
Features
|
Acreage, Other |
|
Parking Space Total
|
6 |
|
Structure
|
Patio(s) |
Building
|
Bathroom Total
|
2 |
|
Bedrooms Total
|
2 |
|
Appliances
|
Refrigerator, Stove, Washer, Dryer |
|
Constructed Date
|
1993 |
|
Cooling Type
|
None |
|
Heating Fuel
|
Electric, Other |
|
Size Interior
|
1,761 Ft2 |
|
Total Finished Area
|
1309 Sqft |
|
Type
|
House |
Land
|
Acreage
|
Yes |
|
Size Irregular
|
1.13 |
|
Size Total
|
1.13 Ac |
|
Size Total Text
|
1.13 Ac |
|
Zoning Type
|
Residential |
Rooms
| Level |
Type |
Length |
Width |
Dimensions |
|
Main Level |
Bedroom |
11 ft |
11 ft |
11 ft x 11 ft |
|
Main Level |
Patio |
7 ft |
10 ft |
7 ft x 10 ft |
|
Main Level |
Patio |
25 ft |
18 ft |
25 ft x 18 ft |
|
Main Level |
Porch |
15 ft |
5 ft |
15 ft x 5 ft |
|
Main Level |
Sunroom |
17 ft |
9 ft |
17 ft x 9 ft |
|
Main Level |
Bathroom |
|
|
3-Piece |
|
Main Level |
Ensuite |
|
|
4-Piece |
|
Main Level |
Primary Bedroom |
14 ft |
14 ft |
14 ft x 14 ft |
|
Main Level |
Living Room |
12 ft |
16 ft |
12 ft x 16 ft |
|
Main Level |
Dining Room |
10 ft |
10 ft |
10 ft x 10 ft |
|
Main Level |
Eating Area |
9 ft |
8 ft |
9 ft x 8 ft |
|
Main Level |
Kitchen |
17 ft |
13 ft |
17 ft x 13 ft |
|
Main Level |
Laundry Room |
9 ft |
5 ft |
9 ft x 5 ft |
|
Main Level |
Entrance |
6 ft |
9 ft |
6 ft x 9 ft |

