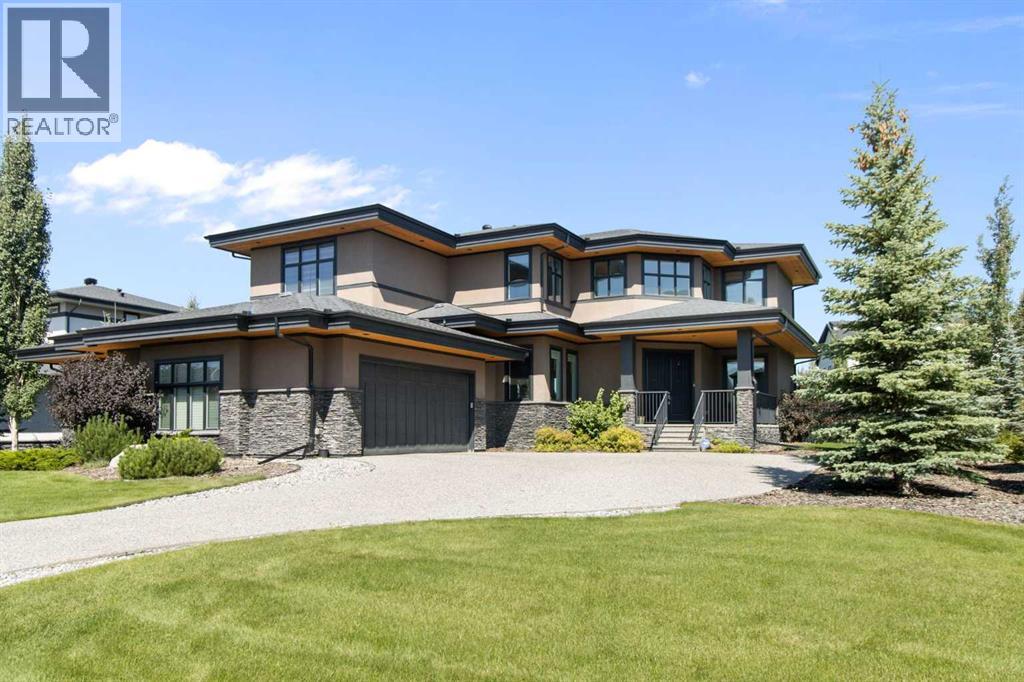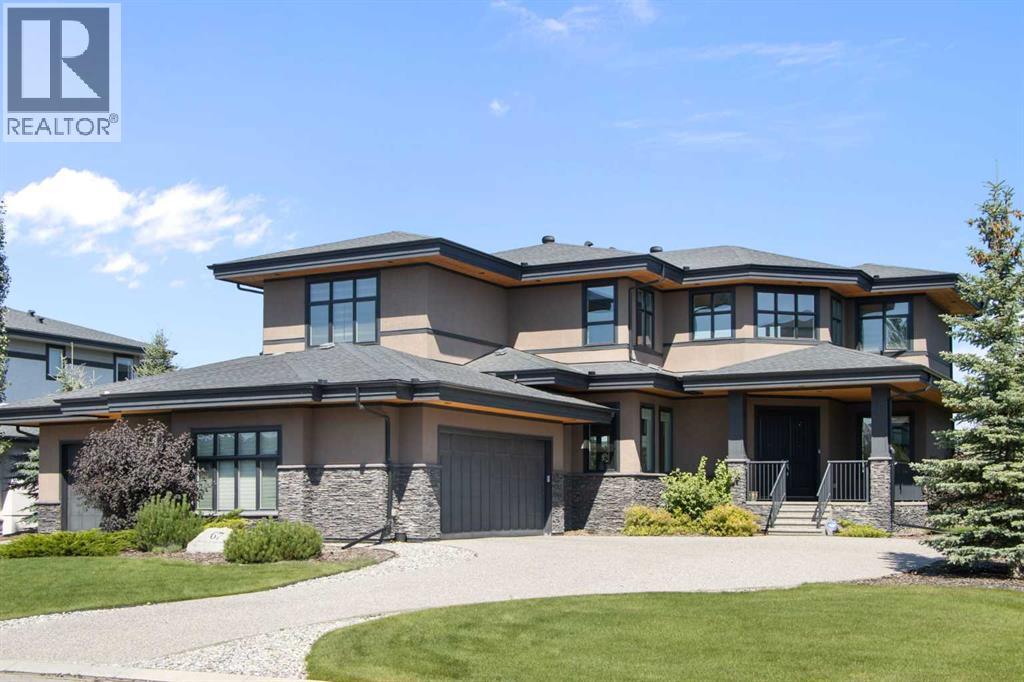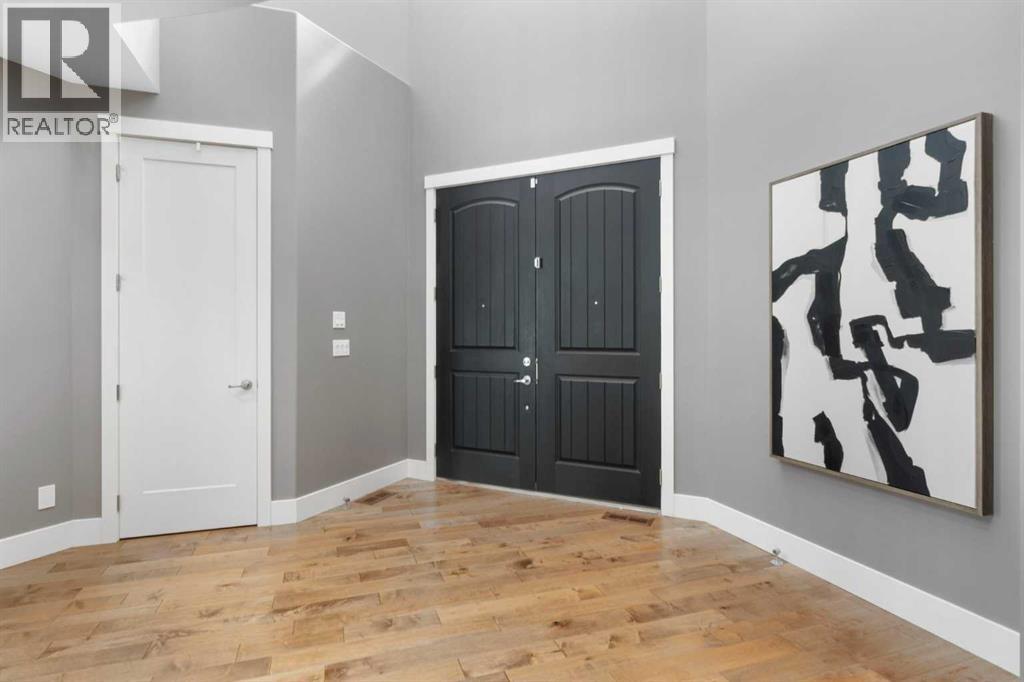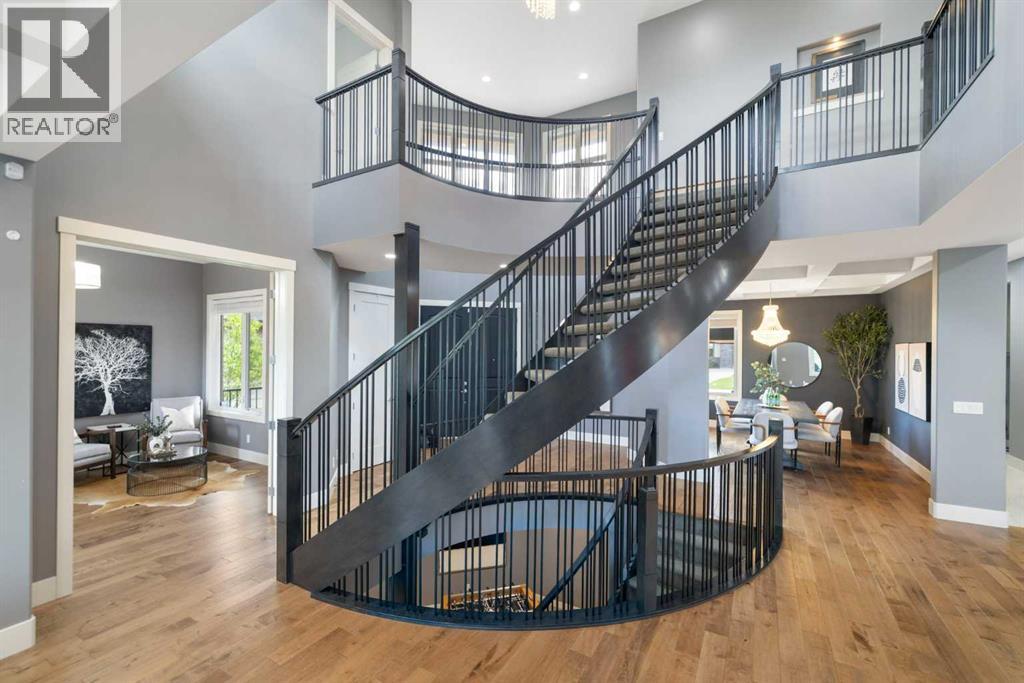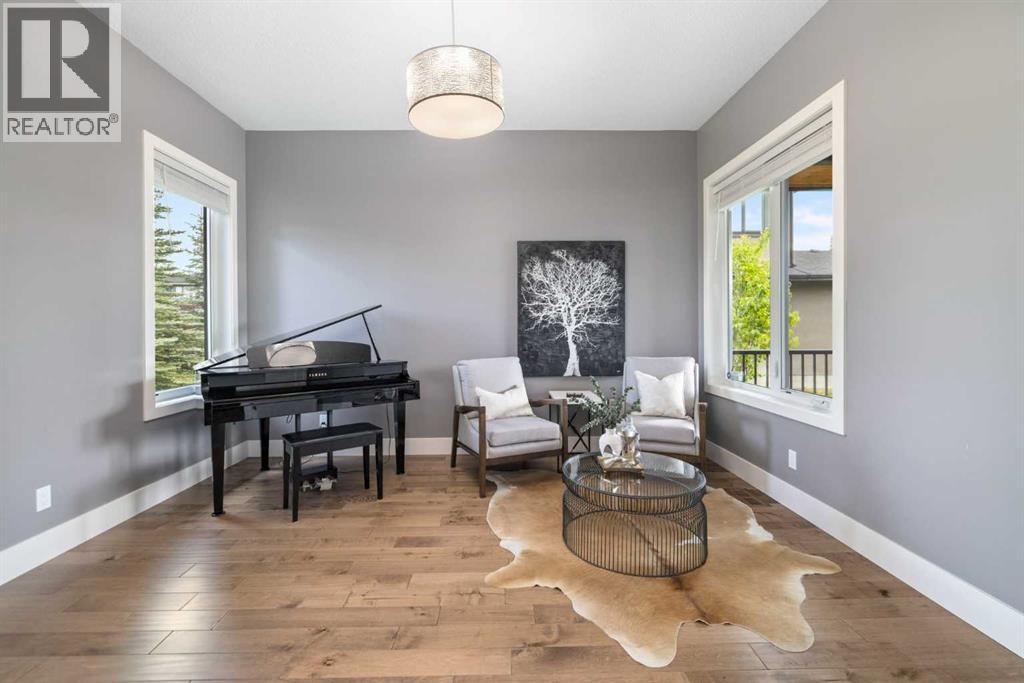4 Bedroom
4 Bathroom
3,132 ft2
Fireplace
Central Air Conditioning
Forced Air
Underground Sprinkler
$1,889,000
Welcome to 67 Stoneypointe Place, nestled in the award-winning Watermark community in Rural Rocky View County. This stunning luxury home offers the perfect blend of timeless design, modern comfort, and an unbeatable location - peacefully surrounded by nature, yet just a short drive from Calgary. This exceptional residence showcases four generously sized bedrooms, an executive office, three and a half elegantly appointed bathrooms, and a private home theatre - perfectly curated for both refined daily living and sophisticated entertaining. A grand curved staircase sets the tone as you enter, unveiling an expansive open-concept layout that flows effortlessly from one impeccably designed space to the next.The main floor boasts soaring 10-foot ceilings, while the upper level and fully finished basement feature 9-foot ceilings, creating a bright, airy atmosphere. Expansive windows throughout flood the home with natural light, adding warmth and charm to every space. A large formal dining room is perfect for family gatherings, while the living room—complete with a cozy fireplace—opens directly to the expansive back deck, ideal for relaxing or hosting guests year-round. You’ll also find a well-sized main floor executive office, thoughtfully positioned for privacy and filled with natural light—perfect for working from home or managing daily tasks.The home features hardwood and tile flooring on the main level, soft carpeting in the basement, and central air conditioning for year-round comfort. The luxurious kitchen is a true centerpiece, equipped with premium appliances, a walk-through pantry, and convenient access through the mudroom from the spacious 3-car garage. Step outside to enjoy the expansive rear deck and private, fenced backyard—perfect for peaceful mornings or evening gatherings. Located just minutes from Calgary and within easy reach of Canmore and Banff, this home offers the best of both worlds: natural beauty and urban convenience. Surrounded by golf courses, shopping, and walking paths, Watermark is where lifestyle meets luxury and comfort in perfect harmony. This is more than a home—it's your next chapter. Come see it for yourself. (id:60626)
Property Details
|
MLS® Number
|
A2243099 |
|
Property Type
|
Single Family |
|
Neigbourhood
|
Watermark |
|
Community Name
|
Watermark |
|
Amenities Near By
|
Golf Course, Park, Playground, Shopping |
|
Community Features
|
Golf Course Development |
|
Features
|
French Door, Closet Organizers |
|
Parking Space Total
|
6 |
|
Plan
|
1510146 |
|
Structure
|
Deck |
Building
|
Bathroom Total
|
4 |
|
Bedrooms Above Ground
|
3 |
|
Bedrooms Below Ground
|
1 |
|
Bedrooms Total
|
4 |
|
Appliances
|
Refrigerator, Water Softener, Gas Stove(s), Dishwasher, Microwave, Garburator, Oven - Built-in, Hood Fan, Washer & Dryer |
|
Basement Development
|
Finished |
|
Basement Type
|
Full (finished) |
|
Constructed Date
|
2015 |
|
Construction Style Attachment
|
Detached |
|
Cooling Type
|
Central Air Conditioning |
|
Exterior Finish
|
Stone, Stucco |
|
Fireplace Present
|
Yes |
|
Fireplace Total
|
1 |
|
Flooring Type
|
Carpeted, Hardwood, Tile |
|
Foundation Type
|
Poured Concrete |
|
Half Bath Total
|
1 |
|
Heating Fuel
|
Natural Gas |
|
Heating Type
|
Forced Air |
|
Stories Total
|
2 |
|
Size Interior
|
3,132 Ft2 |
|
Total Finished Area
|
3132.11 Sqft |
|
Type
|
House |
|
Utility Water
|
Municipal Water |
Parking
|
Parking Pad
|
|
|
Attached Garage
|
3 |
Land
|
Acreage
|
No |
|
Fence Type
|
Fence |
|
Land Amenities
|
Golf Course, Park, Playground, Shopping |
|
Landscape Features
|
Underground Sprinkler |
|
Sewer
|
Municipal Sewage System |
|
Size Irregular
|
0.33 |
|
Size Total
|
0.33 Ac|10,890 - 21,799 Sqft (1/4 - 1/2 Ac) |
|
Size Total Text
|
0.33 Ac|10,890 - 21,799 Sqft (1/4 - 1/2 Ac) |
|
Zoning Description
|
- |
Rooms
| Level |
Type |
Length |
Width |
Dimensions |
|
Second Level |
4pc Bathroom |
|
|
4.92 Ft x 8.58 Ft |
|
Second Level |
5pc Bathroom |
|
|
11.50 Ft x 13.00 Ft |
|
Second Level |
Bedroom |
|
|
12.00 Ft x 14.33 Ft |
|
Second Level |
Bedroom |
|
|
14.00 Ft x 11.75 Ft |
|
Second Level |
Laundry Room |
|
|
10.83 Ft x 5.33 Ft |
|
Second Level |
Primary Bedroom |
|
|
15.92 Ft x 15.42 Ft |
|
Second Level |
Other |
|
|
10.83 Ft x 10.75 Ft |
|
Basement |
4pc Bathroom |
|
|
11.00 Ft x 4.92 Ft |
|
Basement |
Bedroom |
|
|
11.00 Ft x 13.50 Ft |
|
Basement |
Recreational, Games Room |
|
|
36.17 Ft x 37.17 Ft |
|
Basement |
Media |
|
|
15.50 Ft x 18.67 Ft |
|
Basement |
Other |
|
|
8.08 Ft x 5.50 Ft |
|
Main Level |
2pc Bathroom |
|
|
7.42 Ft x 4.92 Ft |
|
Main Level |
Dining Room |
|
|
11.33 Ft x 13.83 Ft |
|
Main Level |
Foyer |
|
|
15.58 Ft x 12.58 Ft |
|
Main Level |
Kitchen |
|
|
13.17 Ft x 24.92 Ft |
|
Main Level |
Living Room |
|
|
16.83 Ft x 16.00 Ft |
|
Main Level |
Other |
|
|
3.75 Ft x 15.92 Ft |
|
Main Level |
Office |
|
|
11.83 Ft x 13.75 Ft |
|
Main Level |
Pantry |
|
|
6.17 Ft x 15.33 Ft |

