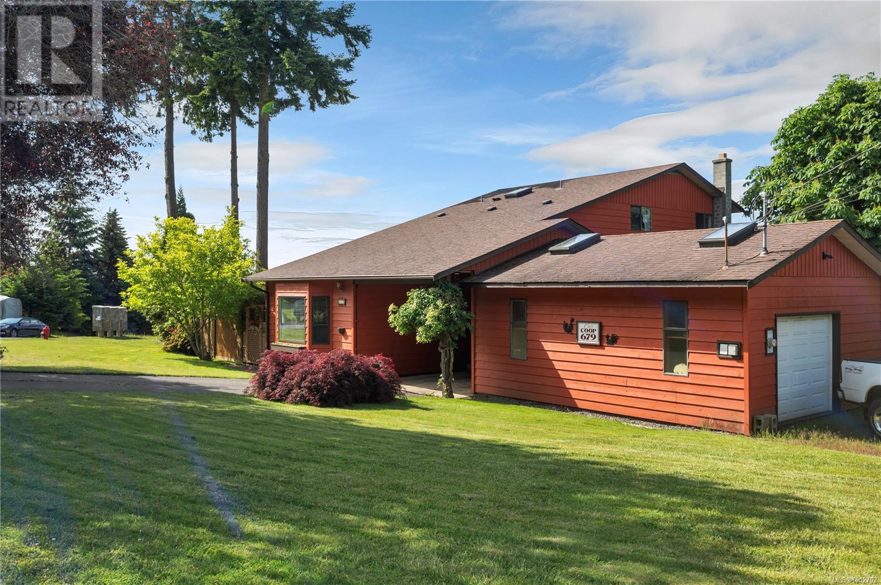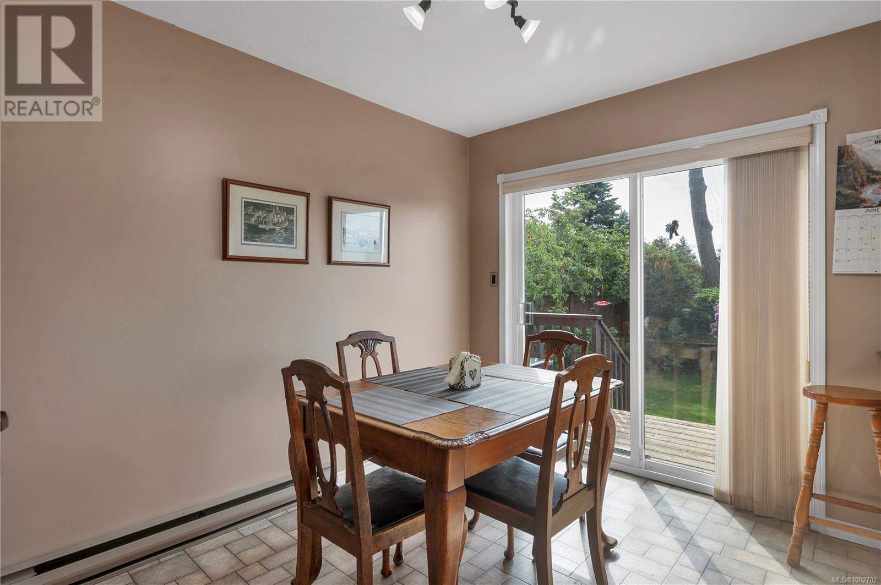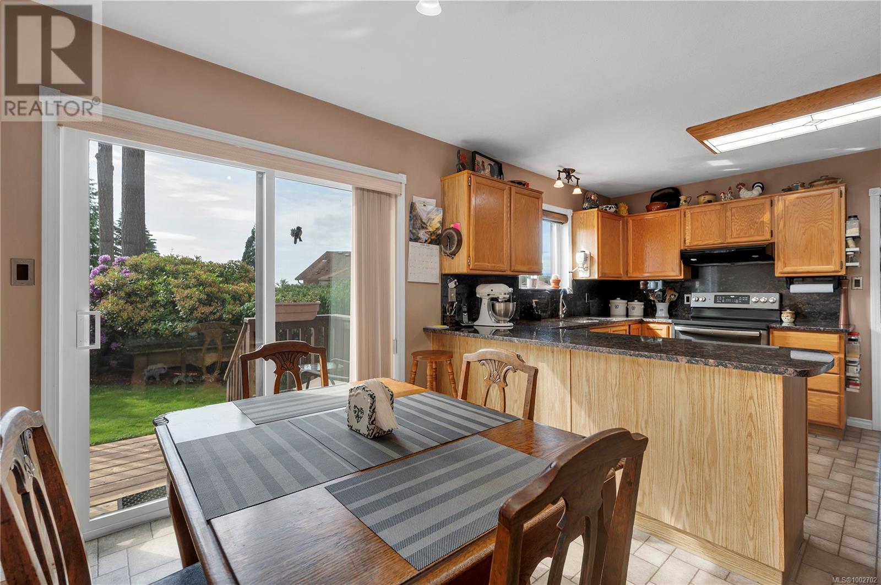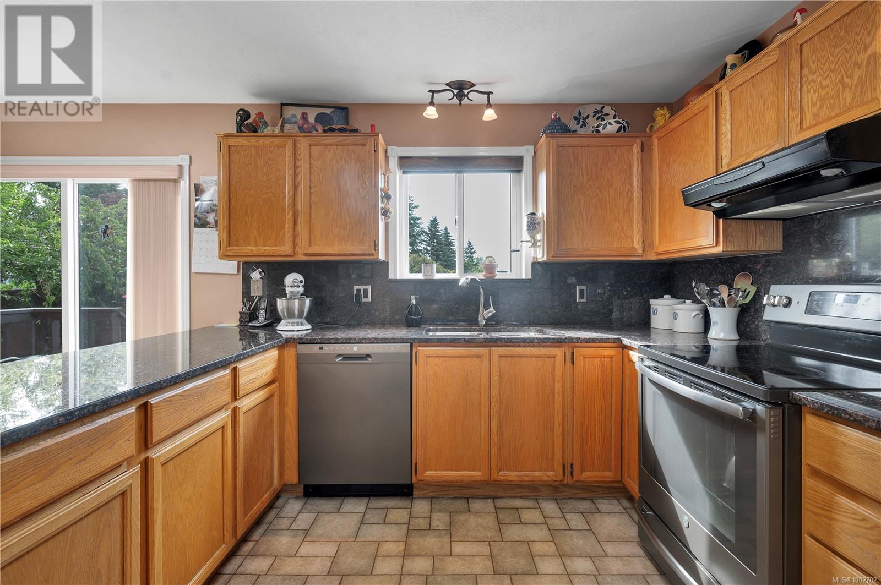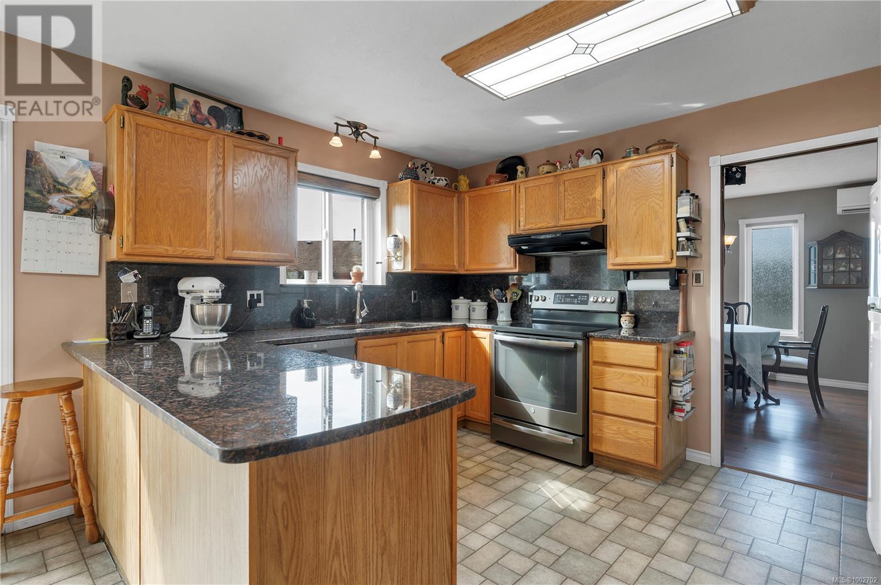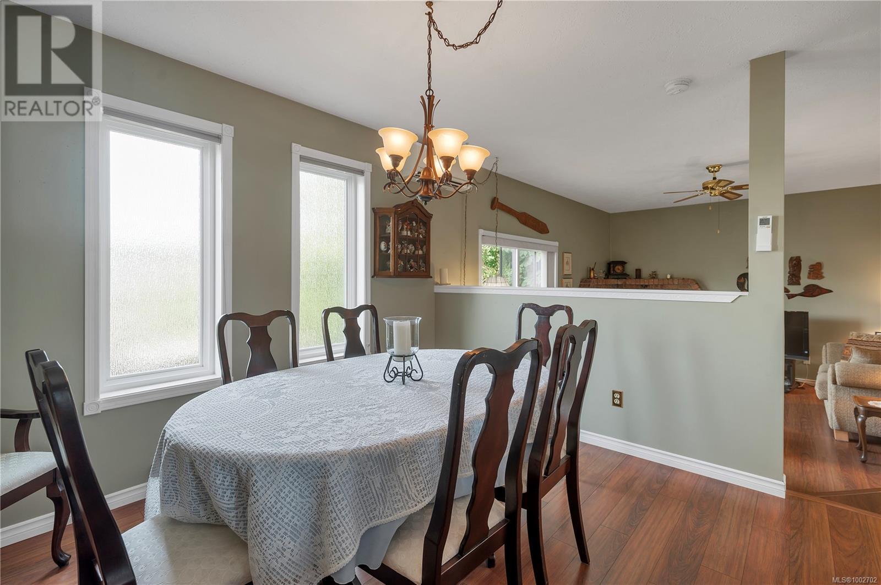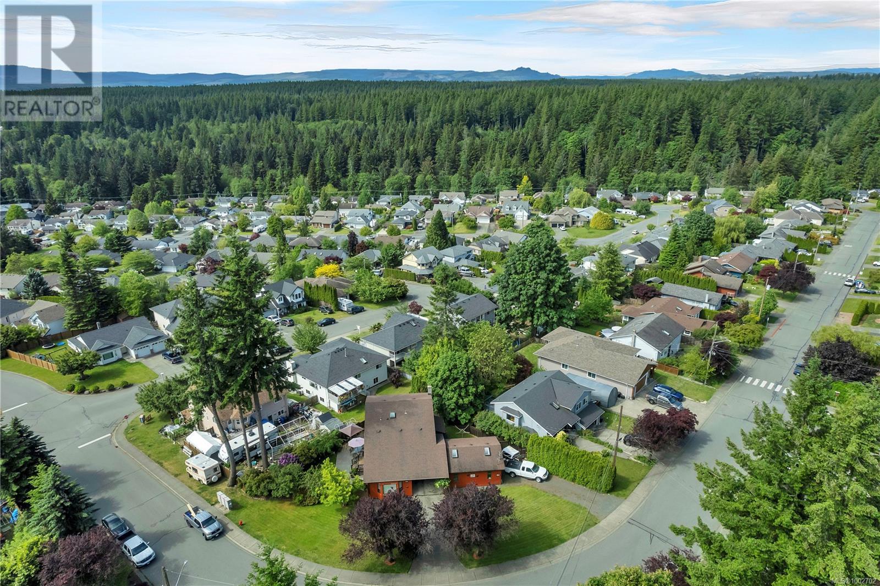679 Eland Dr Campbell River, British Columbia V9W 7B1
3 Bedroom
3 Bathroom
1,810 ft2
Fireplace
Air Conditioned
Heat Pump
$739,900
This spacious and super functional family home has room for everyone! With 3 bedrooms, 3 bathrooms, a huge living room plus a separate family room, there’s space to spread out and get comfy. Sitting on a generous lot in a great neighbourhood with welcoming curb appeal, pretty landscaping, a deep double garage, carport, and RV parking — it checks all the boxes for family living and then some! (id:60626)
Property Details
| MLS® Number | 1002702 |
| Property Type | Single Family |
| Neigbourhood | Campbell River Central |
| Features | Central Location |
| Parking Space Total | 4 |
Building
| Bathroom Total | 3 |
| Bedrooms Total | 3 |
| Constructed Date | 1984 |
| Cooling Type | Air Conditioned |
| Fireplace Present | Yes |
| Fireplace Total | 1 |
| Heating Fuel | Electric |
| Heating Type | Heat Pump |
| Size Interior | 1,810 Ft2 |
| Total Finished Area | 1810 Sqft |
| Type | House |
Land
| Access Type | Road Access |
| Acreage | No |
| Size Irregular | 9148 |
| Size Total | 9148 Sqft |
| Size Total Text | 9148 Sqft |
| Zoning Description | R-i |
| Zoning Type | Residential |
Rooms
| Level | Type | Length | Width | Dimensions |
|---|---|---|---|---|
| Second Level | Bathroom | 4'11 x 7'7 | ||
| Second Level | Bedroom | 9'7 x 10'3 | ||
| Second Level | Bedroom | 11'11 x 10'3 | ||
| Second Level | Ensuite | 3-Piece | ||
| Second Level | Primary Bedroom | 14'2 x 12'11 | ||
| Main Level | Bathroom | 2-Piece | ||
| Main Level | Laundry Room | 7'11 x 10'3 | ||
| Main Level | Kitchen | 10'8 x 12'11 | ||
| Main Level | Family Room | 12'10 x 15'8 | ||
| Main Level | Dining Room | 11'9 x 12'6 | ||
| Main Level | Dining Nook | 7'3 x 12'11 | ||
| Main Level | Living Room | 16'9 x 16'11 |
Contact Us
Contact us for more information

