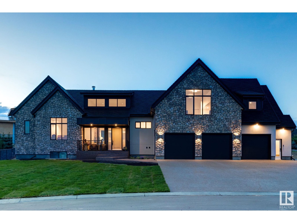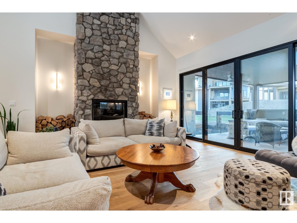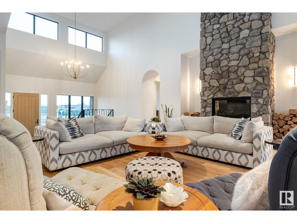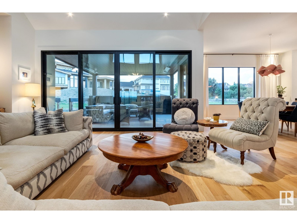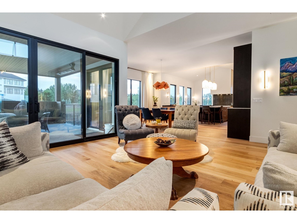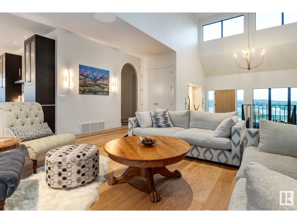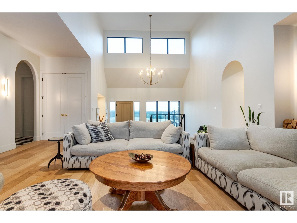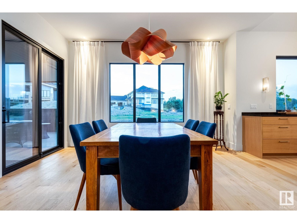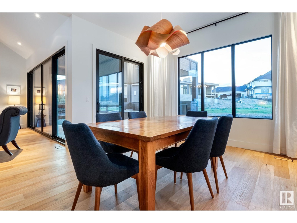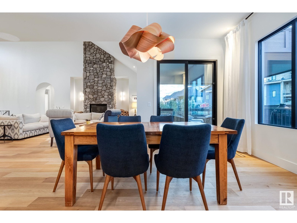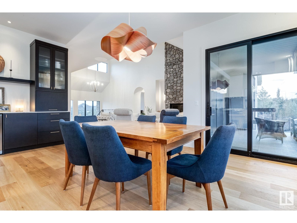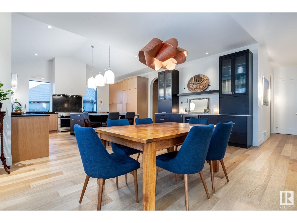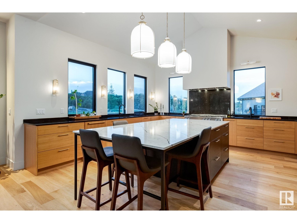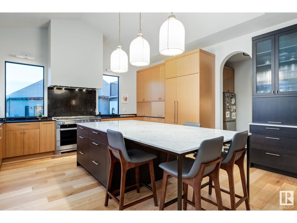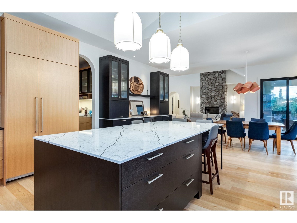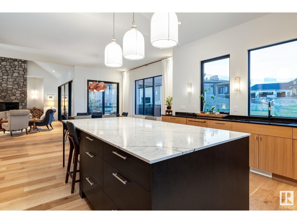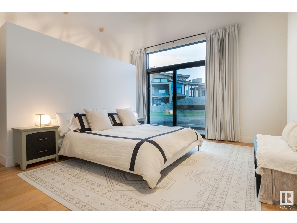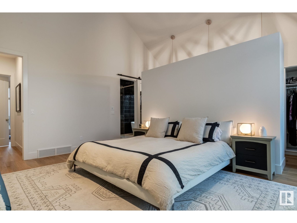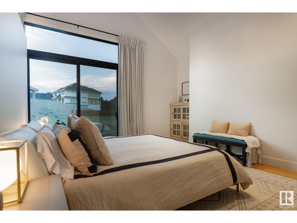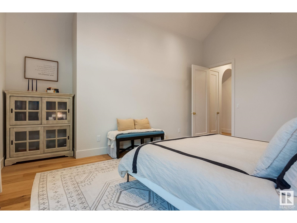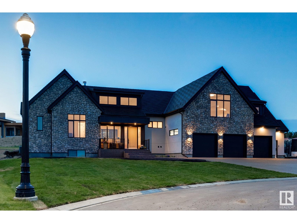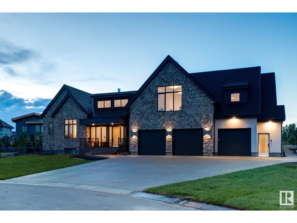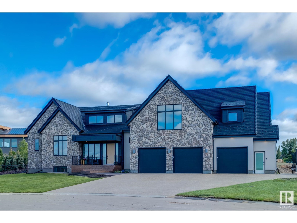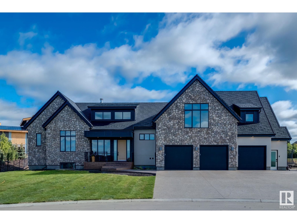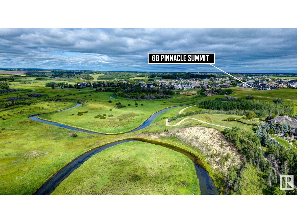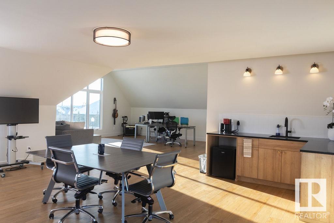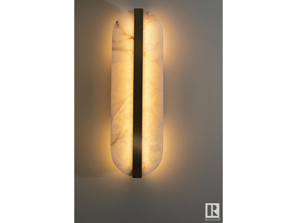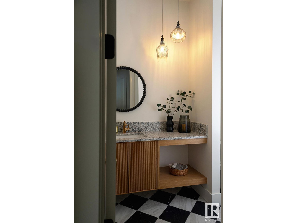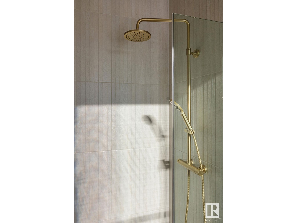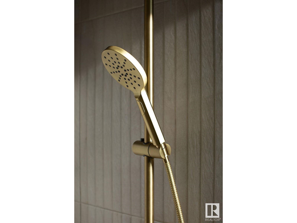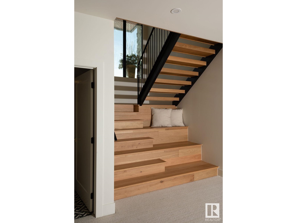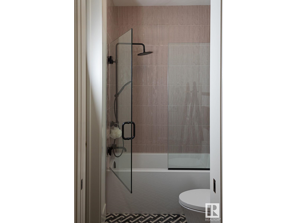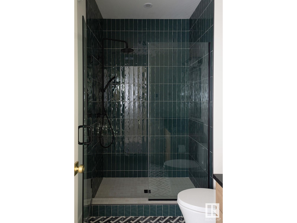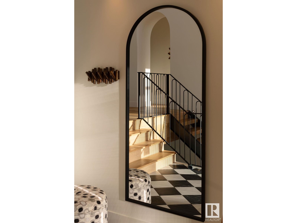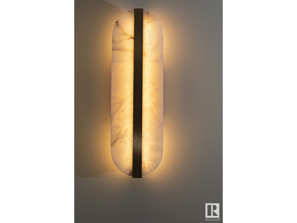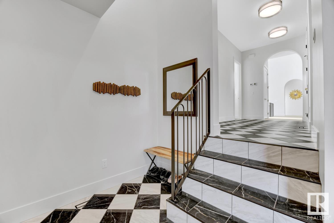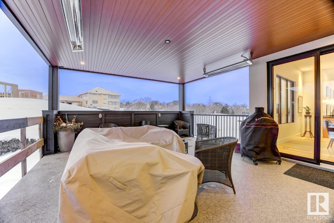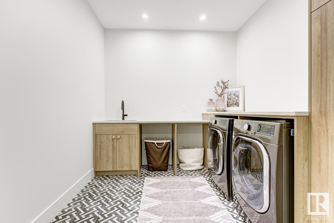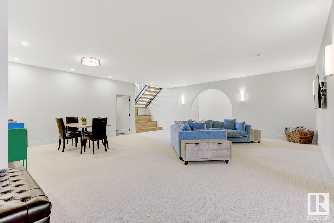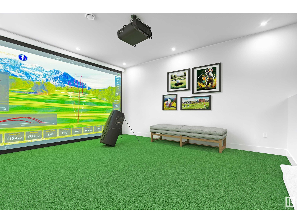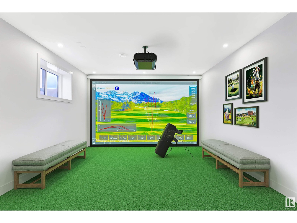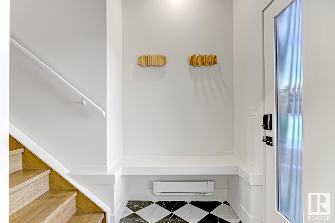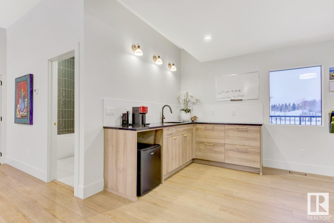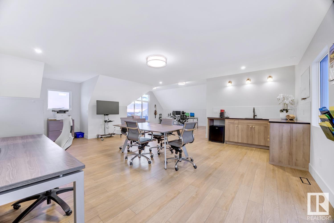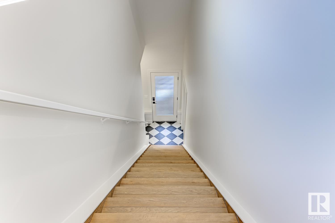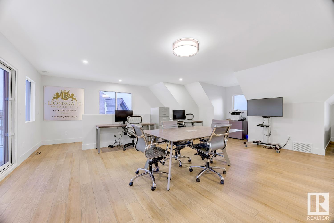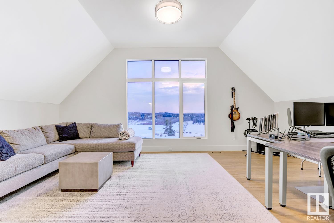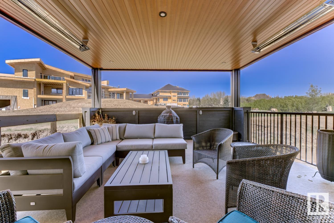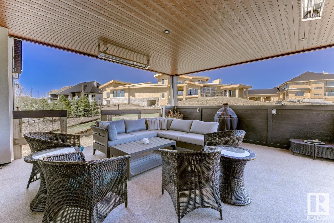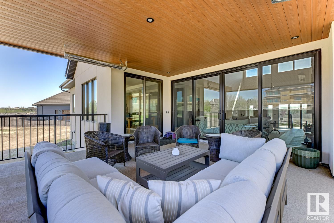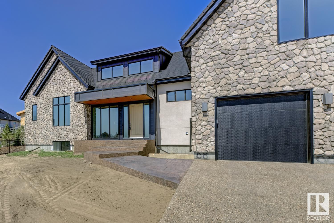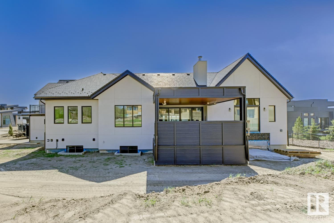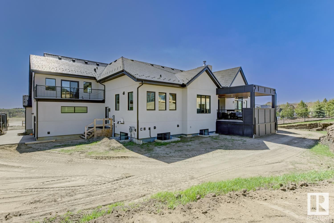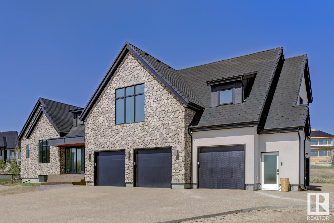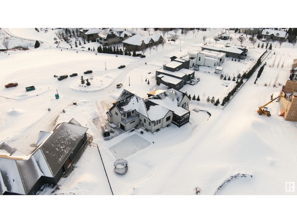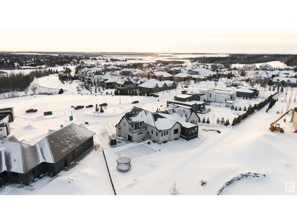5 Bedroom
6 Bathroom
3,919 ft2
Raised Bungalow
Fireplace
Central Air Conditioning
Forced Air, In Floor Heating
$2,265,000
Experience unparalleled luxury at 68 Pinnacle Summit, a masterpiece designed by Lionsgate Builders in Sturgeon County's exclusive Pinnacle Ridge Estates. This newly completed 2024 executive raised bungalow harmonizes timeless sophistication with cutting-edge design. Nestled on a serene 0.50 acre lot in a quiet cul-de-sac, this estate boasts proximity to scenic trails, a playground, and the distinguished Sturgeon Golf Club, while being just minutes from St. Albert’s vibrant amenities. Its striking stone façade, triple-glazed LUX windows, and heated covered patio with dual sliding doors set the tone for an extraordinary lifestyle. With 5 spacious bedrooms all with walk-in closets, 5.5 luxurious baths, soaring 18-foot vaulted living spaces, and gourmet appliances like a Sub-Zero fridge and 6-burner dual-fuel range. The Urban Chalet design shines through white oak cabinetry, a Renaissance Rumford wood-burning fireplace, and spa-like touches throughout. Complete with an AUD suite, gym space & Ev ready garage. (id:60626)
Property Details
|
MLS® Number
|
E4436674 |
|
Property Type
|
Single Family |
|
Neigbourhood
|
Pinnacle Ridge Estates |
|
Amenities Near By
|
Playground, Schools, Shopping |
|
Features
|
Cul-de-sac, Park/reserve, Wet Bar, Closet Organizers |
|
Structure
|
Porch, Patio(s) |
Building
|
Bathroom Total
|
6 |
|
Bedrooms Total
|
5 |
|
Amenities
|
Ceiling - 10ft |
|
Appliances
|
Dishwasher, Dryer, Garage Door Opener Remote(s), Garage Door Opener, Hood Fan, Gas Stove(s), Washer, Window Coverings, Wine Fridge, Refrigerator |
|
Architectural Style
|
Raised Bungalow |
|
Basement Development
|
Finished |
|
Basement Features
|
Low |
|
Basement Type
|
Full (finished) |
|
Ceiling Type
|
Vaulted |
|
Constructed Date
|
2024 |
|
Construction Style Attachment
|
Detached |
|
Cooling Type
|
Central Air Conditioning |
|
Fireplace Fuel
|
Wood |
|
Fireplace Present
|
Yes |
|
Fireplace Type
|
Unknown |
|
Half Bath Total
|
1 |
|
Heating Type
|
Forced Air, In Floor Heating |
|
Stories Total
|
1 |
|
Size Interior
|
3,919 Ft2 |
|
Type
|
House |
Parking
Land
|
Acreage
|
No |
|
Land Amenities
|
Playground, Schools, Shopping |
|
Size Irregular
|
0.5 |
|
Size Total
|
0.5 Ac |
|
Size Total Text
|
0.5 Ac |
Rooms
| Level |
Type |
Length |
Width |
Dimensions |
|
Basement |
Bedroom 3 |
3.55 m |
4.32 m |
3.55 m x 4.32 m |
|
Basement |
Bedroom 4 |
3.65 m |
4.44 m |
3.65 m x 4.44 m |
|
Basement |
Bedroom 5 |
4.76 m |
3.39 m |
4.76 m x 3.39 m |
|
Basement |
Recreation Room |
10.14 m |
14.24 m |
10.14 m x 14.24 m |
|
Basement |
Laundry Room |
3.49 m |
5.04 m |
3.49 m x 5.04 m |
|
Basement |
Utility Room |
4.13 m |
6.41 m |
4.13 m x 6.41 m |
|
Main Level |
Living Room |
7.44 m |
7.32 m |
7.44 m x 7.32 m |
|
Main Level |
Dining Room |
5.36 m |
4.55 m |
5.36 m x 4.55 m |
|
Main Level |
Kitchen |
5.27 m |
4.88 m |
5.27 m x 4.88 m |
|
Main Level |
Primary Bedroom |
5.33 m |
5.27 m |
5.33 m x 5.27 m |
|
Main Level |
Bedroom 2 |
4.72 m |
4.57 m |
4.72 m x 4.57 m |
|
Main Level |
Laundry Room |
2.62 m |
2.53 m |
2.62 m x 2.53 m |
|
Main Level |
Mud Room |
4.39 m |
2.45 m |
4.39 m x 2.45 m |

