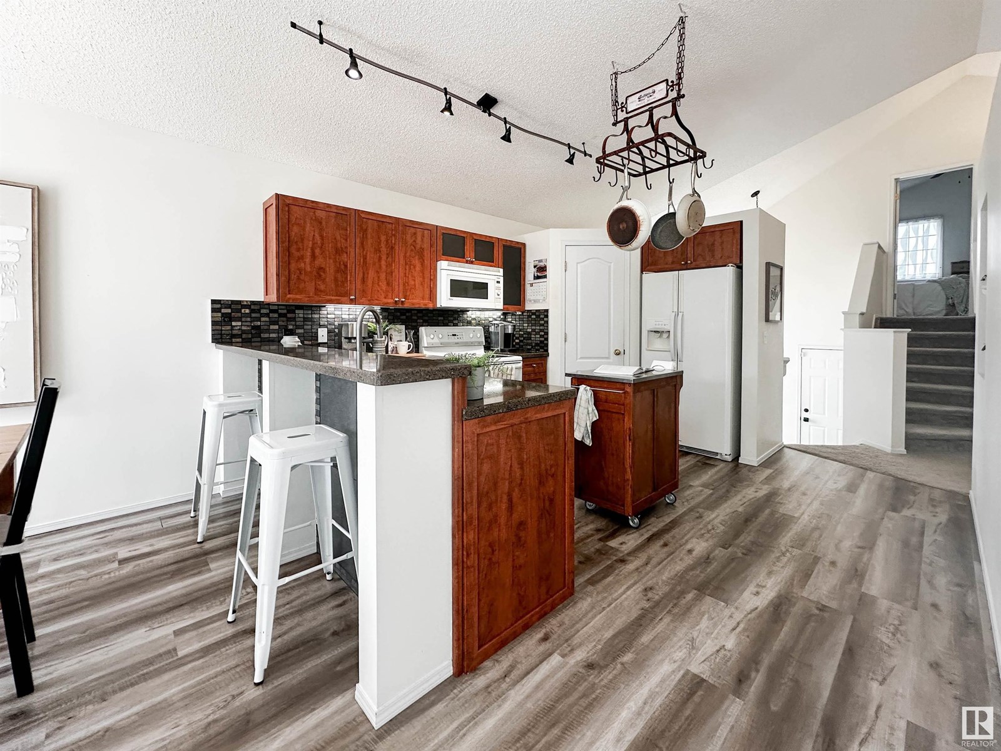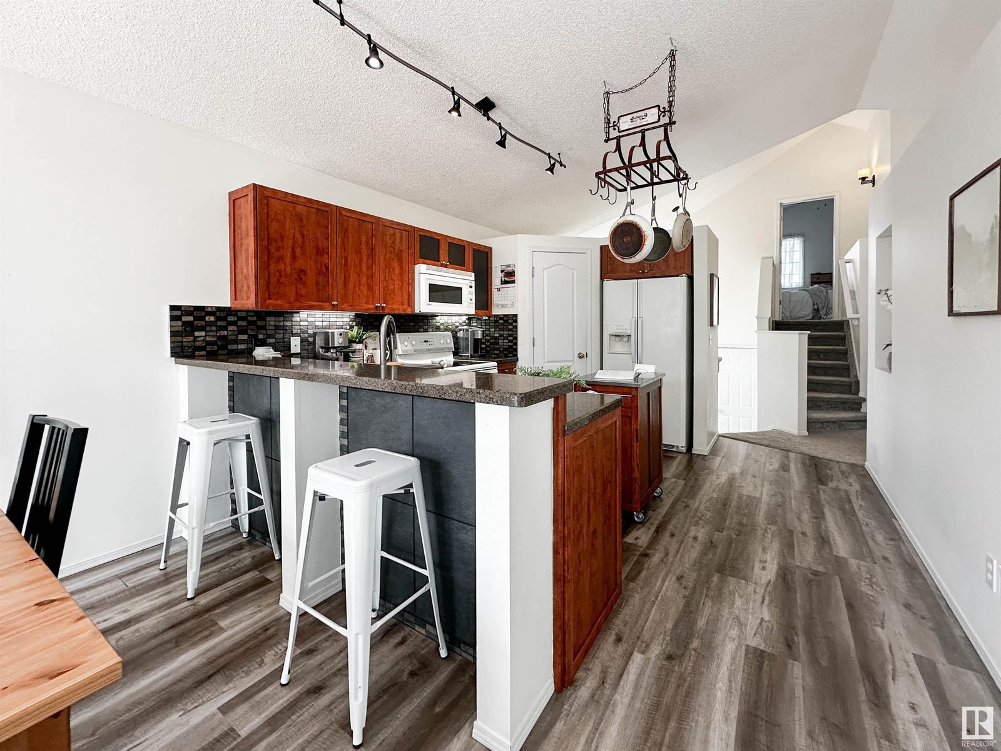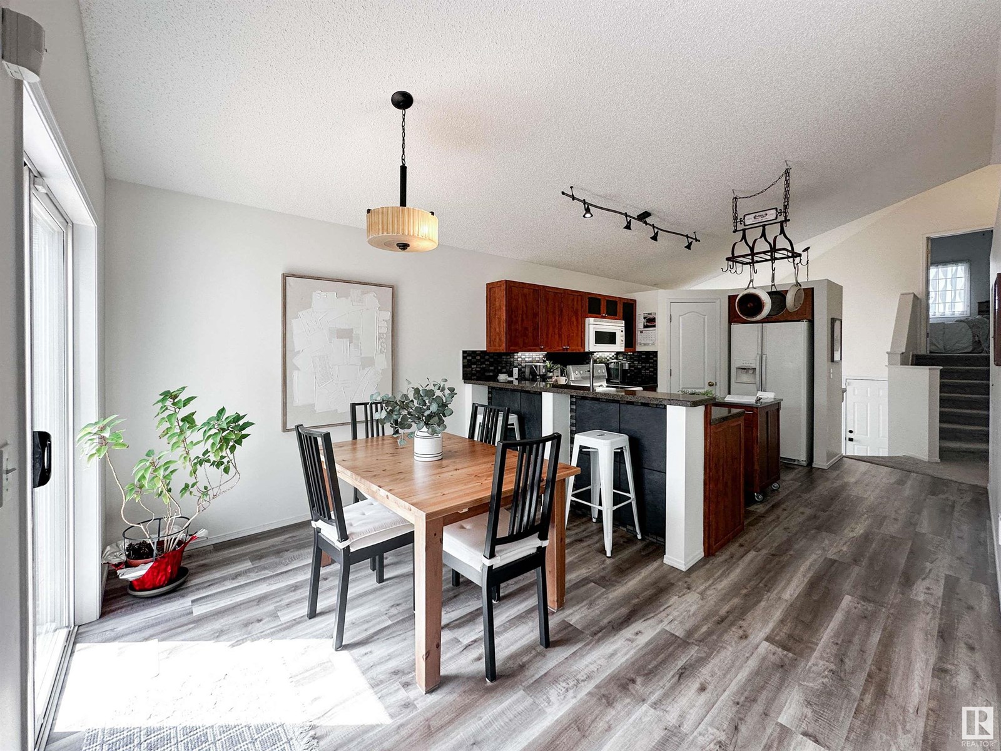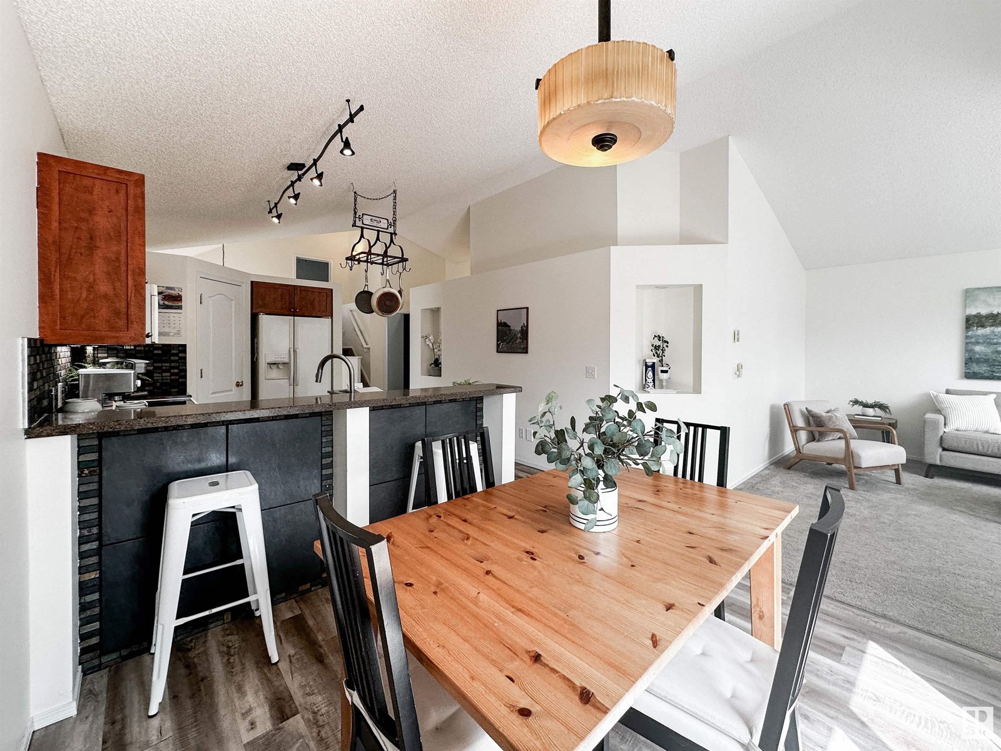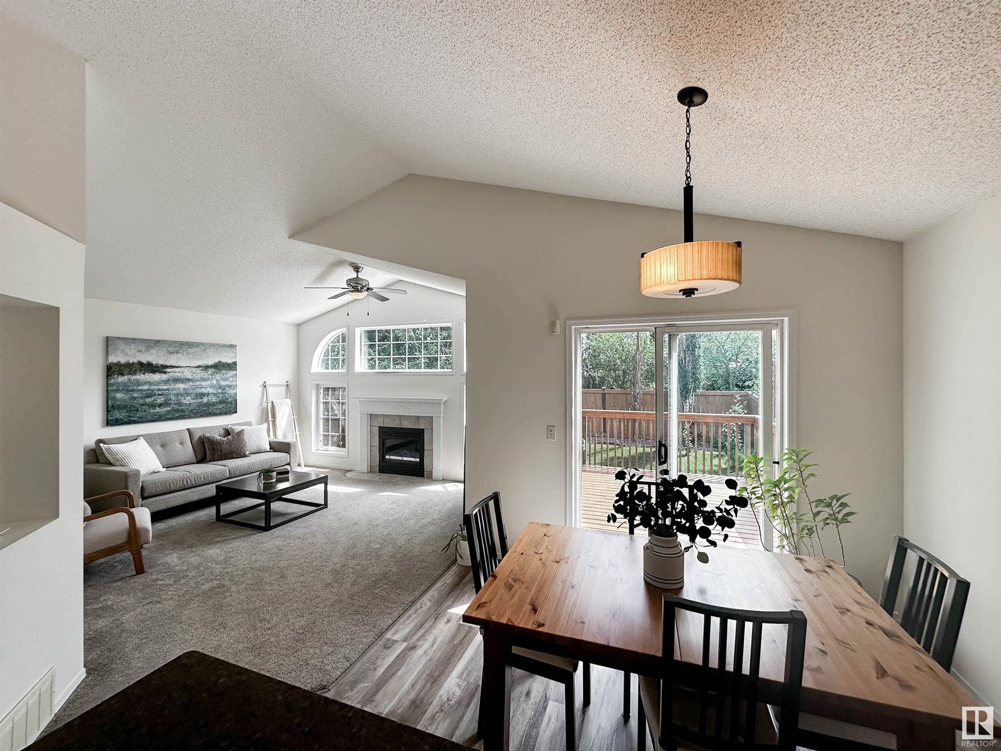5 Bedroom
3 Bathroom
1,249 ft2
Bi-Level
Fireplace
Central Air Conditioning
Forced Air
$519,900
The Perfect Family Home in The Heart of North Ridge! Welcome to a Move-In-Ready Gem Located Just Steps from Schools, Parks, Trails, Everything Your Family Needs Right Outside Your Door. Step Inside & be Greeted by Soaring Vaulted Ceilings, & Welcoming Atmosphere. The Open-Concept Kitchen ft. Maple Cabinetry, Granite Countertops, Raised Eating Bar, Corner Pantry, & Versatile Island, Perfect for Helping with Homework While Dinner Cooks. The Spacious Dining Area Flows onto the Deck, Ideal for Summer Gatherings. The Cozy Living Room is Anchored by a Gas Fireplace & Wall of Windows Overlooking the Backyard - Great for Keeping an Eye on the Kids. Two Bedrooms & Bathroom on the Main Floor Provide Space for the Little Ones or Guests. Upstairs, You’ll Find a Primary Suite w/WIC & Ensuite! Downstairs Offers Even More Flexibility w/a FF Basement ft. a Massive Rec Room, 2 add’l Bedrooms, & Bathroom. A Dbl Attached Garage Keeps Vehicles Warm in Winter, & The OS Storage Shed has Room for Bikes, Tools, & Toys. (id:60626)
Property Details
|
MLS® Number
|
E4450531 |
|
Property Type
|
Single Family |
|
Neigbourhood
|
North Ridge |
|
Amenities Near By
|
Playground, Public Transit, Schools, Shopping |
|
Features
|
See Remarks, Exterior Walls- 2x6" |
|
Parking Space Total
|
4 |
|
Structure
|
Deck |
Building
|
Bathroom Total
|
3 |
|
Bedrooms Total
|
5 |
|
Appliances
|
Dishwasher, Dryer, Garage Door Opener Remote(s), Garage Door Opener, Hood Fan, Refrigerator, Storage Shed, Stove, Central Vacuum, Washer, Window Coverings |
|
Architectural Style
|
Bi-level |
|
Basement Development
|
Finished |
|
Basement Type
|
Full (finished) |
|
Ceiling Type
|
Vaulted |
|
Constructed Date
|
2001 |
|
Construction Style Attachment
|
Detached |
|
Cooling Type
|
Central Air Conditioning |
|
Fireplace Fuel
|
Gas |
|
Fireplace Present
|
Yes |
|
Fireplace Type
|
Unknown |
|
Heating Type
|
Forced Air |
|
Size Interior
|
1,249 Ft2 |
|
Type
|
House |
Parking
Land
|
Acreage
|
No |
|
Fence Type
|
Fence |
|
Land Amenities
|
Playground, Public Transit, Schools, Shopping |
Rooms
| Level |
Type |
Length |
Width |
Dimensions |
|
Basement |
Bedroom 4 |
|
|
Measurements not available |
|
Basement |
Bedroom 5 |
|
|
Measurements not available |
|
Basement |
Recreation Room |
|
|
Measurements not available |
|
Basement |
Storage |
|
|
Measurements not available |
|
Main Level |
Living Room |
|
|
Measurements not available |
|
Main Level |
Dining Room |
|
|
Measurements not available |
|
Main Level |
Kitchen |
|
|
Measurements not available |
|
Main Level |
Bedroom 2 |
|
|
Measurements not available |
|
Main Level |
Bedroom 3 |
|
|
Measurements not available |
|
Upper Level |
Primary Bedroom |
|
|
Measurements not available |










