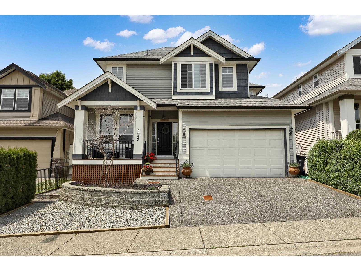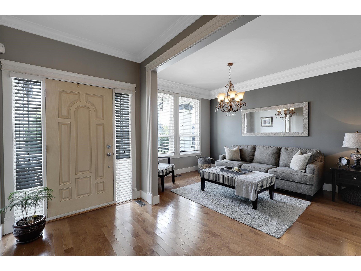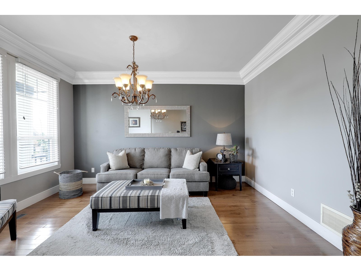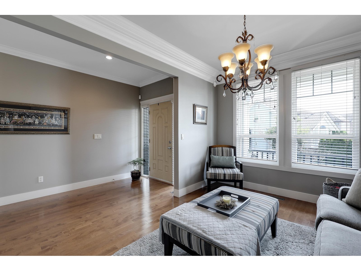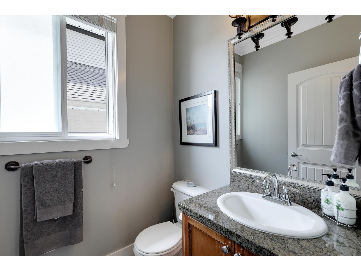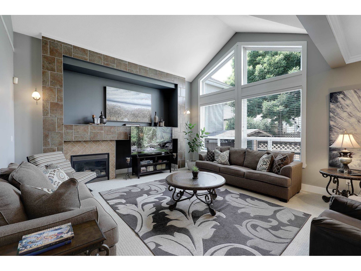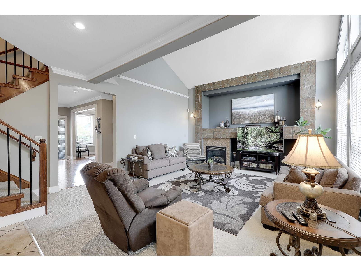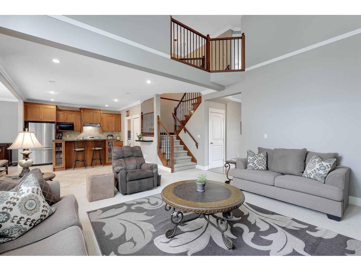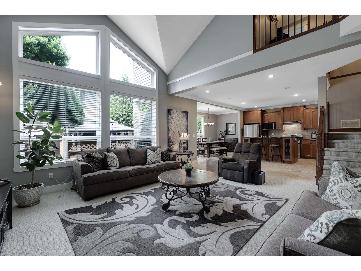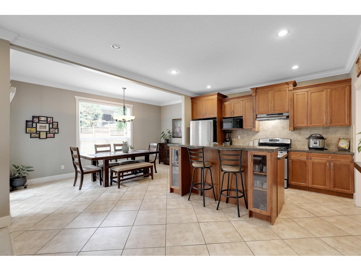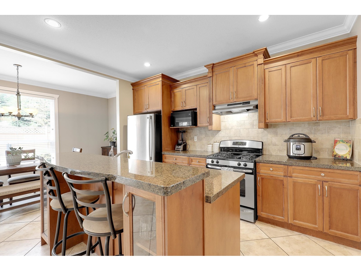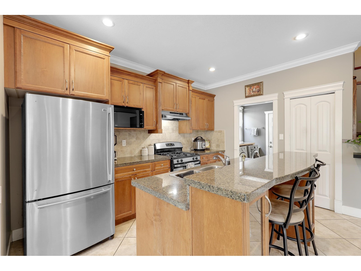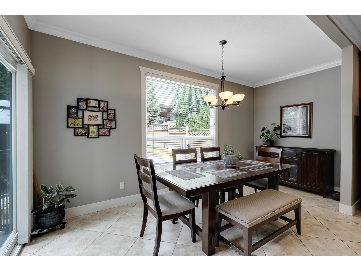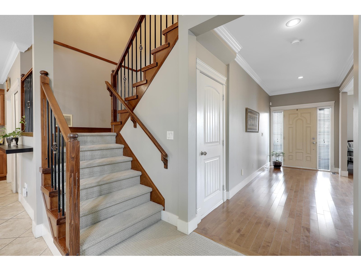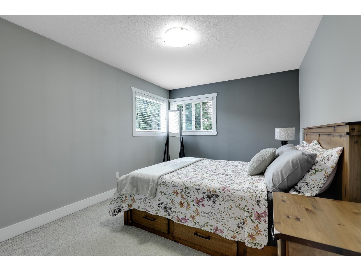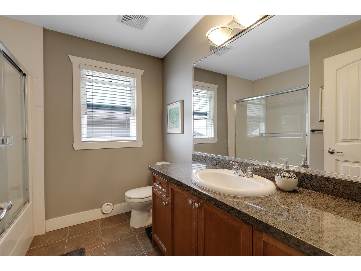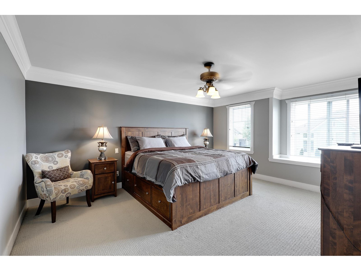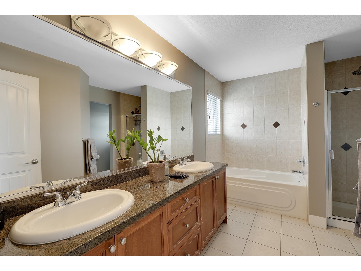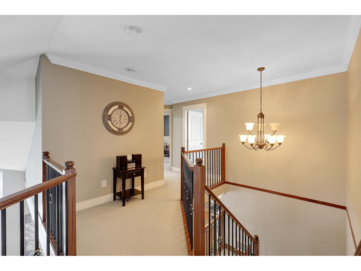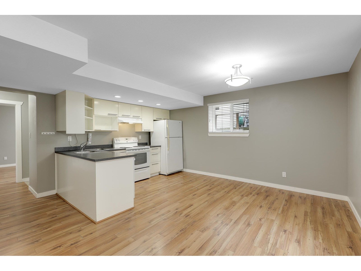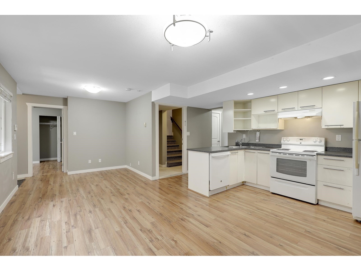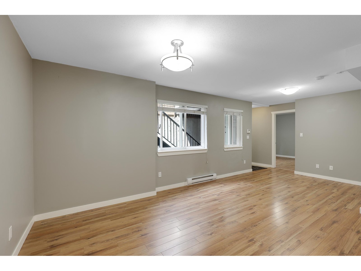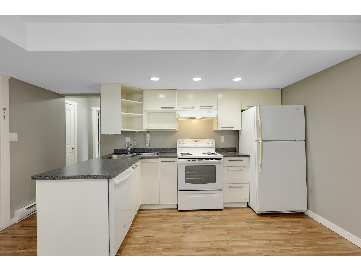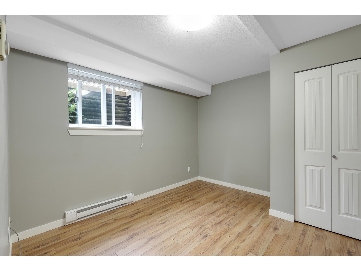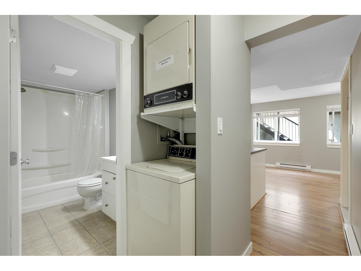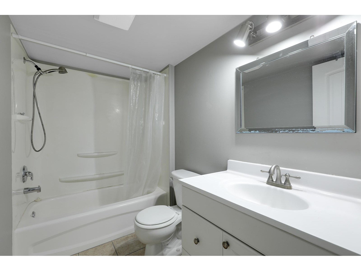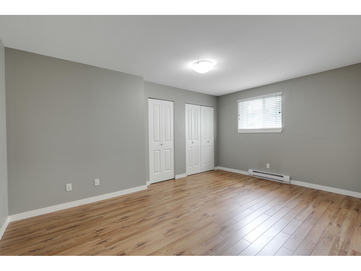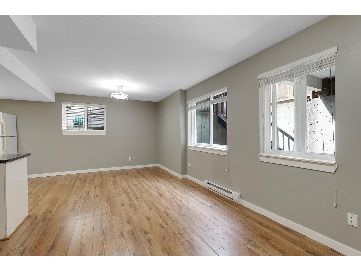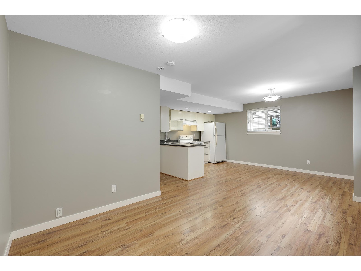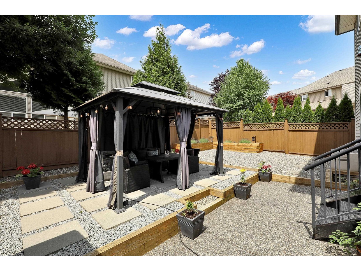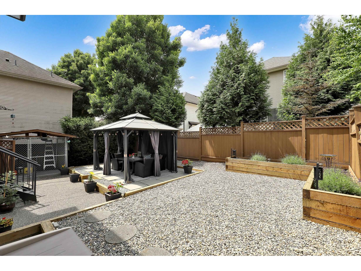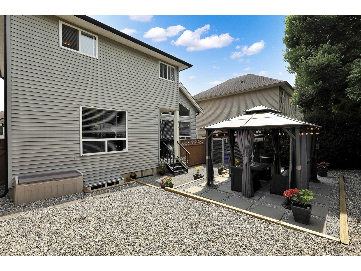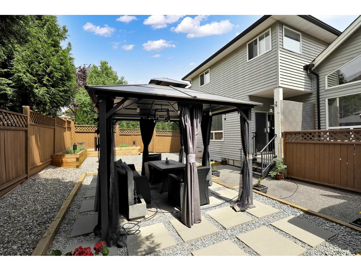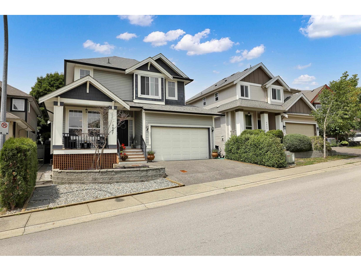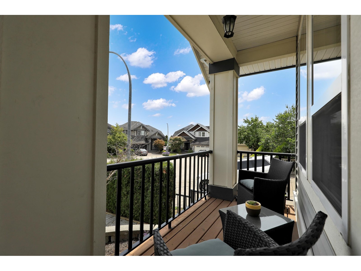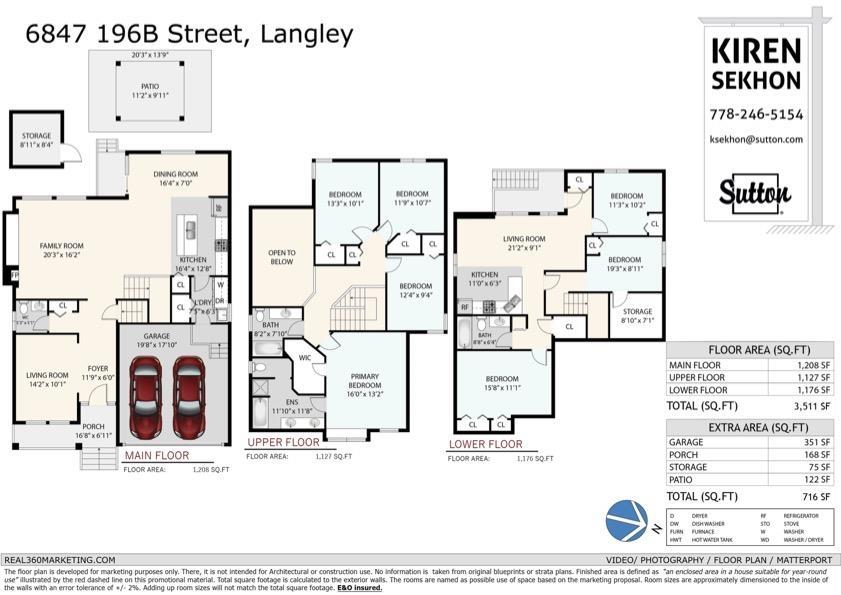7 Bedroom
4 Bathroom
3,511 ft2
2 Level
Fireplace
Baseboard Heaters, Forced Air
$1,700,000
7 bedroom house. Nestled in a Family Friendly CUL-DE-SAC in Willoughby Heights. EXTENSIVE CROWN MOLDING, GRANITE throughout. Spacious kitchen w/Beautiful Maple Cabinets, stone backsplash, tiled floors, pantry, S/S appliances. ENJOY the OPEN layout w/VAULTED ceilings, large windows for brightness and great use of space. Perfect for relaxing or entertaining family and friends. Fully fenced yard and safe cul-de-sac to let your kids play. VIEW of City and mountains from Master. Newer hot water tank and furnace. 2 Bed Legal suite (w/option 3 bedroom suite).Skytrain coming soon, close to schools and mall. Please call for private viewing! (id:60626)
Property Details
|
MLS® Number
|
R3023713 |
|
Property Type
|
Single Family |
|
Neigbourhood
|
Brookswood-Fernridge |
|
Parking Space Total
|
4 |
|
View Type
|
Mountain View |
Building
|
Bathroom Total
|
4 |
|
Bedrooms Total
|
7 |
|
Age
|
19 Years |
|
Amenities
|
Laundry - In Suite |
|
Appliances
|
Washer, Dryer, Refrigerator, Stove, Dishwasher, Alarm System, Storage Shed, Central Vacuum |
|
Architectural Style
|
2 Level |
|
Basement Development
|
Finished |
|
Basement Features
|
Separate Entrance |
|
Basement Type
|
Full (finished) |
|
Construction Style Attachment
|
Detached |
|
Fire Protection
|
Security System, Smoke Detectors |
|
Fireplace Present
|
Yes |
|
Fireplace Total
|
1 |
|
Fixture
|
Drapes/window Coverings |
|
Heating Type
|
Baseboard Heaters, Forced Air |
|
Size Interior
|
3,511 Ft2 |
|
Type
|
House |
|
Utility Water
|
Municipal Water |
Parking
Land
|
Acreage
|
No |
|
Sewer
|
Sanitary Sewer |
|
Size Irregular
|
3791 |
|
Size Total
|
3791 Sqft |
|
Size Total Text
|
3791 Sqft |
Utilities
|
Electricity
|
Available |
|
Natural Gas
|
Available |
|
Water
|
Available |

