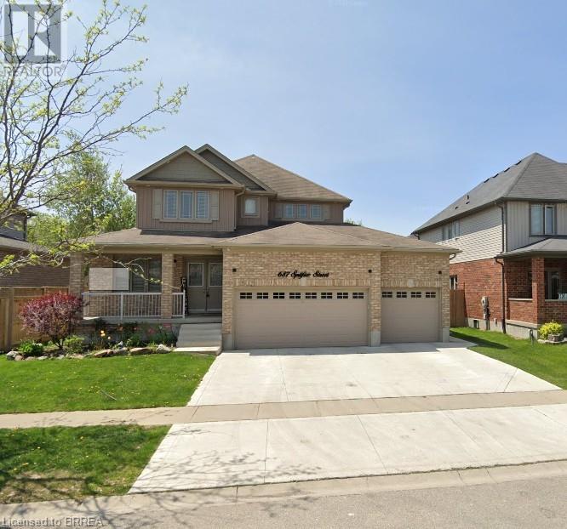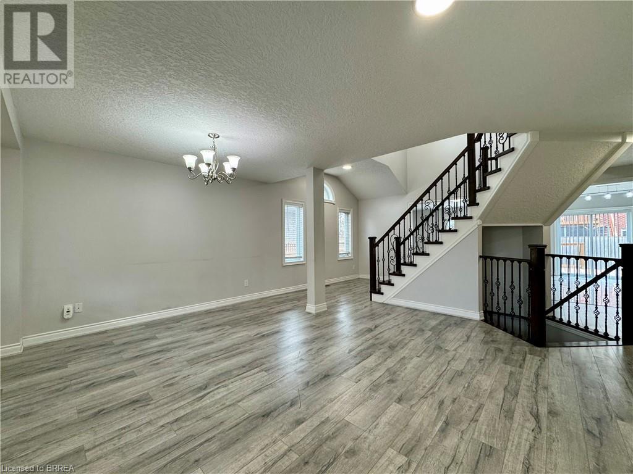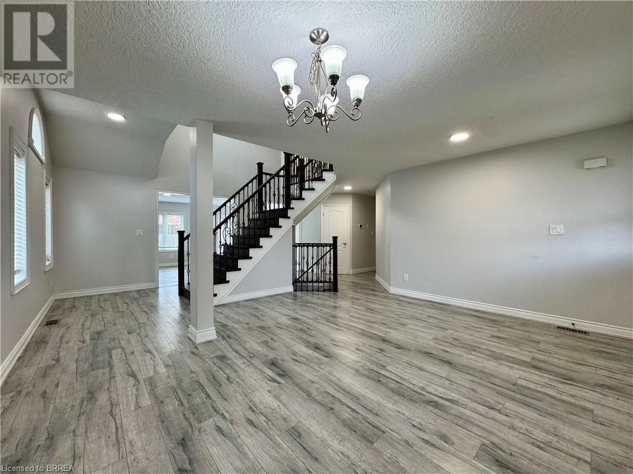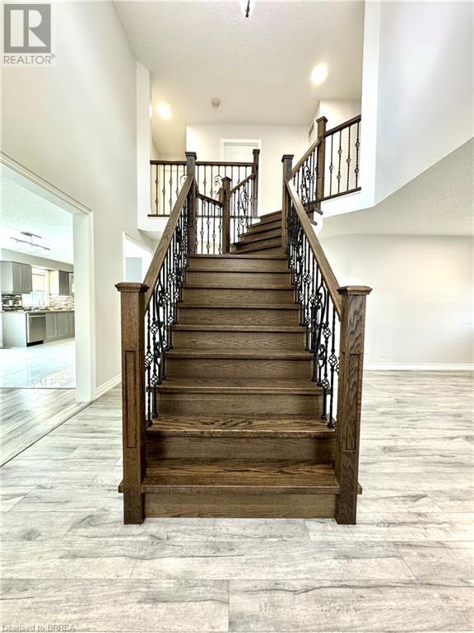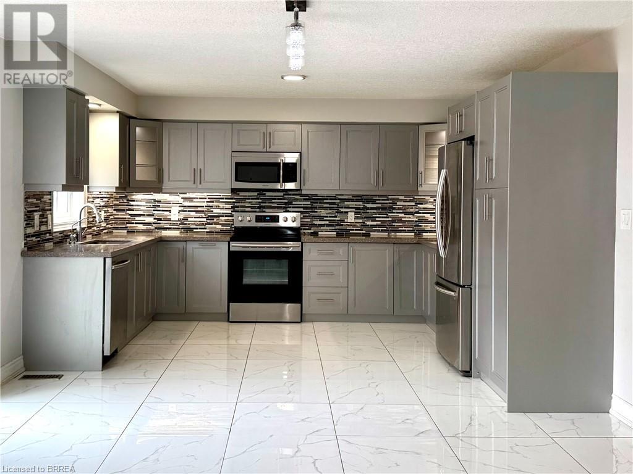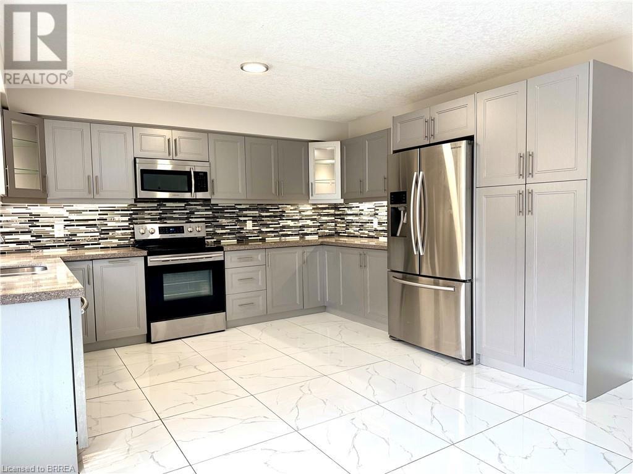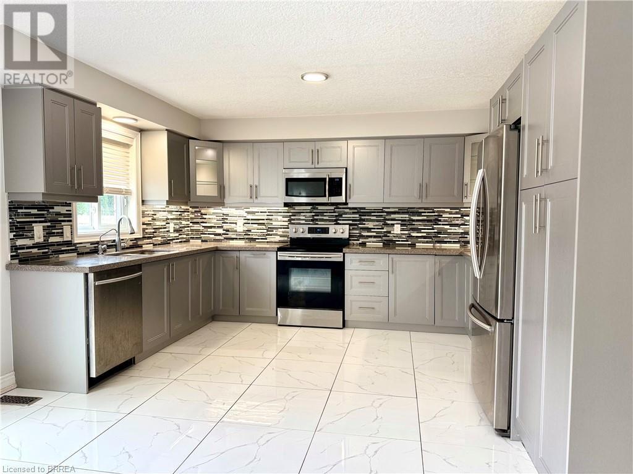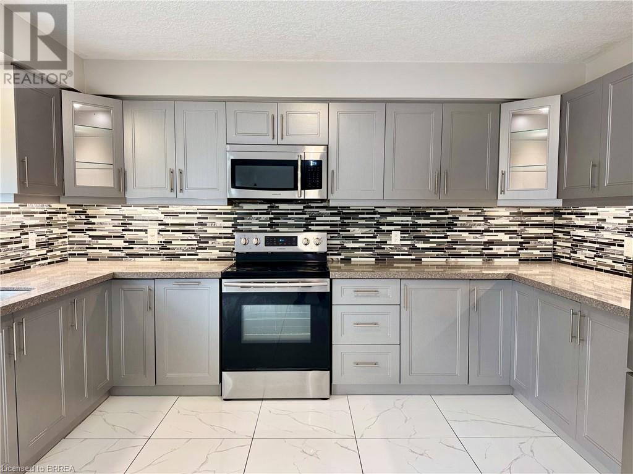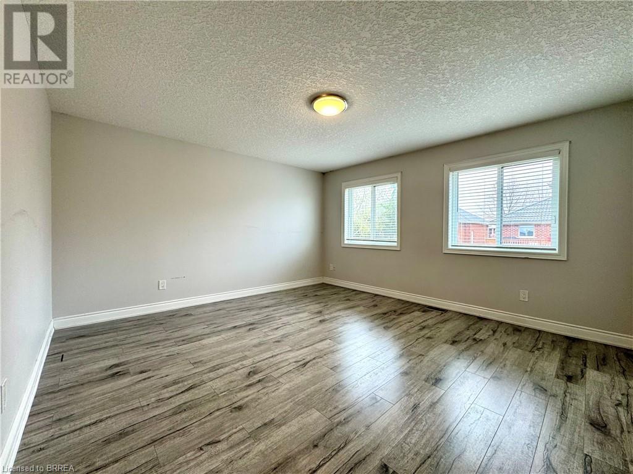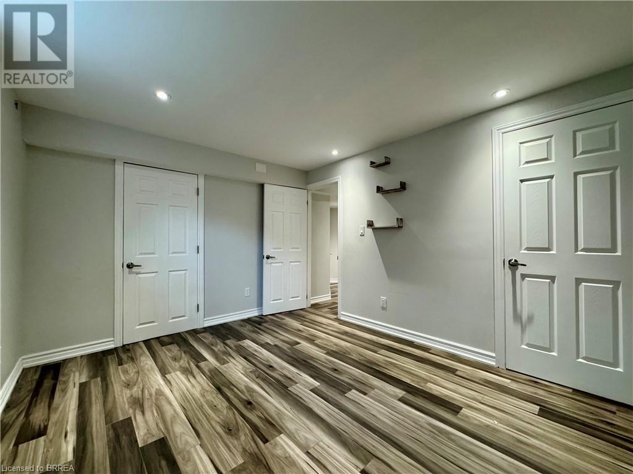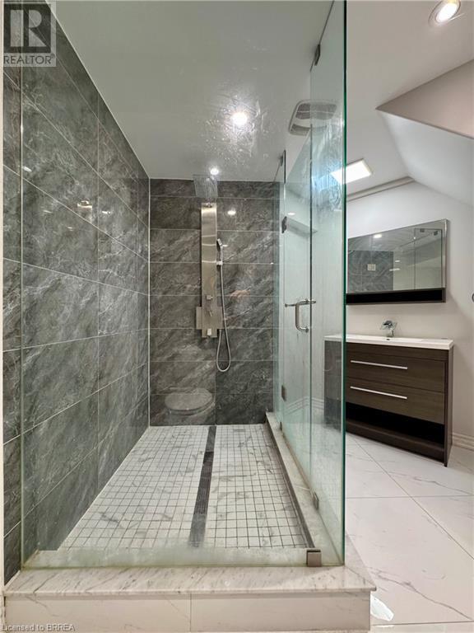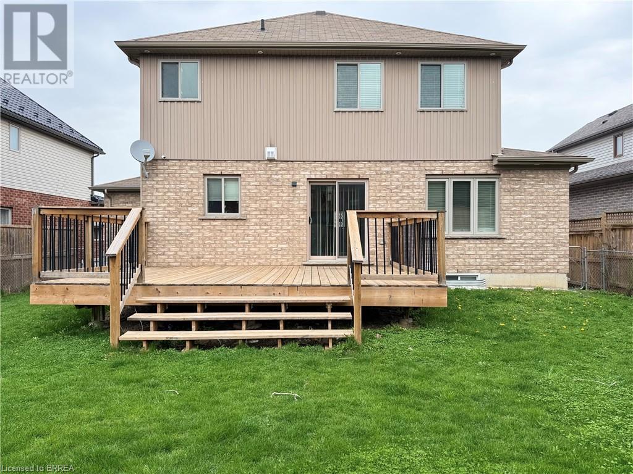3 Bedroom
4 Bathroom
2,000 ft2
2 Level
Central Air Conditioning
Forced Air
$1,050,000
Set on a premium 55-foot lot in one of Woodstock’s most desirable north-end neighbourhoods, 687 Spitfire Street is a showstopper that blends space, style, and function in all the right ways. Featuring a rare 3-car garage with a full concrete triple-wide driveway, this home delivers the curb appeal and practicality that growing families crave. Inside, enjoy a thoughtfully designed living space, plus a fully finished basement with 2 additional bedrooms, a full bathroom, and a spacious open-concept rec area—perfect for movie nights, a home gym, or in-law potential. The main floor offers a seamless open-concept layout with a modern kitchen, stainless steel appliances, a large dining area, and a welcoming living room that opens to the backyard deck—ideal for summer BBQs and relaxing evenings. Upstairs, you'll find 3 spacious bedrooms, including a primary suite with walk-in closet and private ensuite, along with a second full bath and upper-level laundry for added convenience. Step outside to your fully fenced backyard with a generous deck and room to entertain, garden, or let the kids play freely. Located in a quiet, family-friendly community with parks, schools, and trails nearby, and just minutes to shopping, restaurants, and quick highway access (401/403), this home offers the ideal balance of small-town warmth and commuter convenience. Homes like this are rare—don’t miss your chance to make it yours! (id:60626)
Property Details
|
MLS® Number
|
40721314 |
|
Property Type
|
Single Family |
|
Neigbourhood
|
Lansdowne Meadow |
|
Amenities Near By
|
Park |
|
Equipment Type
|
Water Heater |
|
Parking Space Total
|
6 |
|
Rental Equipment Type
|
Water Heater |
Building
|
Bathroom Total
|
4 |
|
Bedrooms Above Ground
|
3 |
|
Bedrooms Total
|
3 |
|
Appliances
|
Dishwasher, Dryer, Refrigerator, Stove, Washer |
|
Architectural Style
|
2 Level |
|
Basement Development
|
Partially Finished |
|
Basement Type
|
Full (partially Finished) |
|
Constructed Date
|
2008 |
|
Construction Style Attachment
|
Detached |
|
Cooling Type
|
Central Air Conditioning |
|
Exterior Finish
|
Brick, Vinyl Siding |
|
Foundation Type
|
Poured Concrete |
|
Half Bath Total
|
2 |
|
Heating Fuel
|
Natural Gas |
|
Heating Type
|
Forced Air |
|
Stories Total
|
2 |
|
Size Interior
|
2,000 Ft2 |
|
Type
|
House |
|
Utility Water
|
Municipal Water |
Parking
Land
|
Acreage
|
No |
|
Land Amenities
|
Park |
|
Sewer
|
Municipal Sewage System |
|
Size Depth
|
105 Ft |
|
Size Frontage
|
56 Ft |
|
Size Total Text
|
Under 1/2 Acre |
|
Zoning Description
|
R1 |
Rooms
| Level |
Type |
Length |
Width |
Dimensions |
|
Second Level |
4pc Bathroom |
|
|
7'7'' x 7'2'' |
|
Second Level |
4pc Bathroom |
|
|
12'1'' x 9'11'' |
|
Second Level |
Bedroom |
|
|
11'8'' x 11'0'' |
|
Second Level |
Bedroom |
|
|
11'6'' x 11'0'' |
|
Second Level |
Primary Bedroom |
|
|
14'6'' x 13'10'' |
|
Basement |
2pc Bathroom |
|
|
Measurements not available |
|
Basement |
Utility Room |
|
|
9'7'' x 8'1'' |
|
Basement |
Cold Room |
|
|
16'6'' x 5'8'' |
|
Basement |
Bonus Room |
|
|
15'6'' x 15'11'' |
|
Basement |
Bonus Room |
|
|
15'8'' x 13'1'' |
|
Basement |
Recreation Room |
|
|
15'7'' x 15'3'' |
|
Main Level |
Laundry Room |
|
|
8'5'' x 7'3'' |
|
Main Level |
2pc Bathroom |
|
|
5'5'' x 4'10'' |
|
Main Level |
Dining Room |
|
|
11'10'' x 10'3'' |
|
Main Level |
Kitchen |
|
|
19'1'' x 13'3'' |
|
Main Level |
Great Room |
|
|
12'9'' x 13'3'' |

