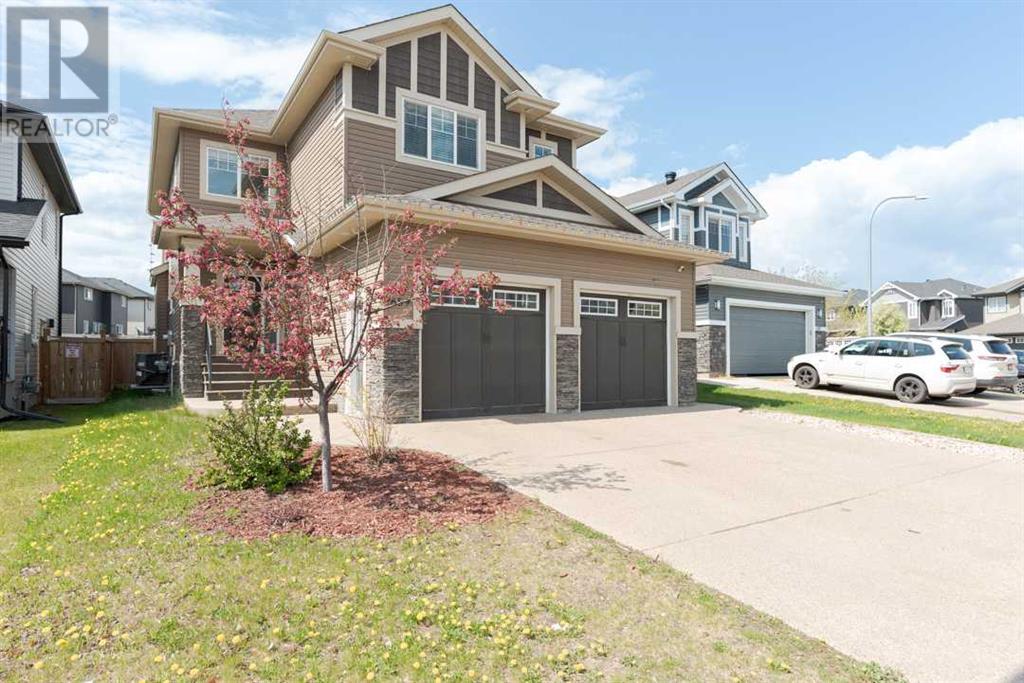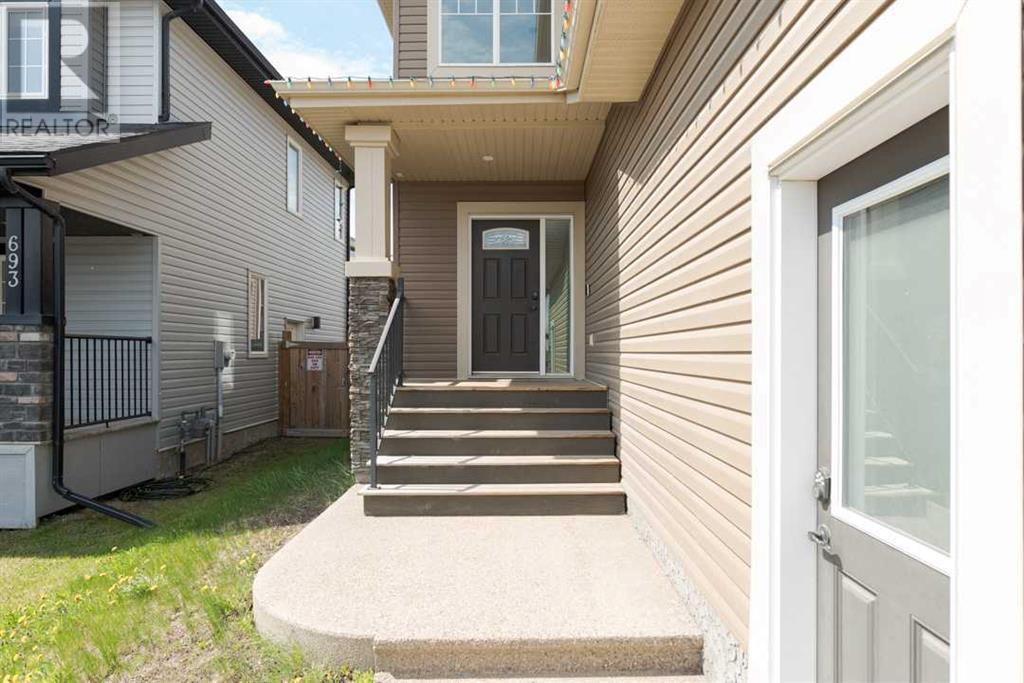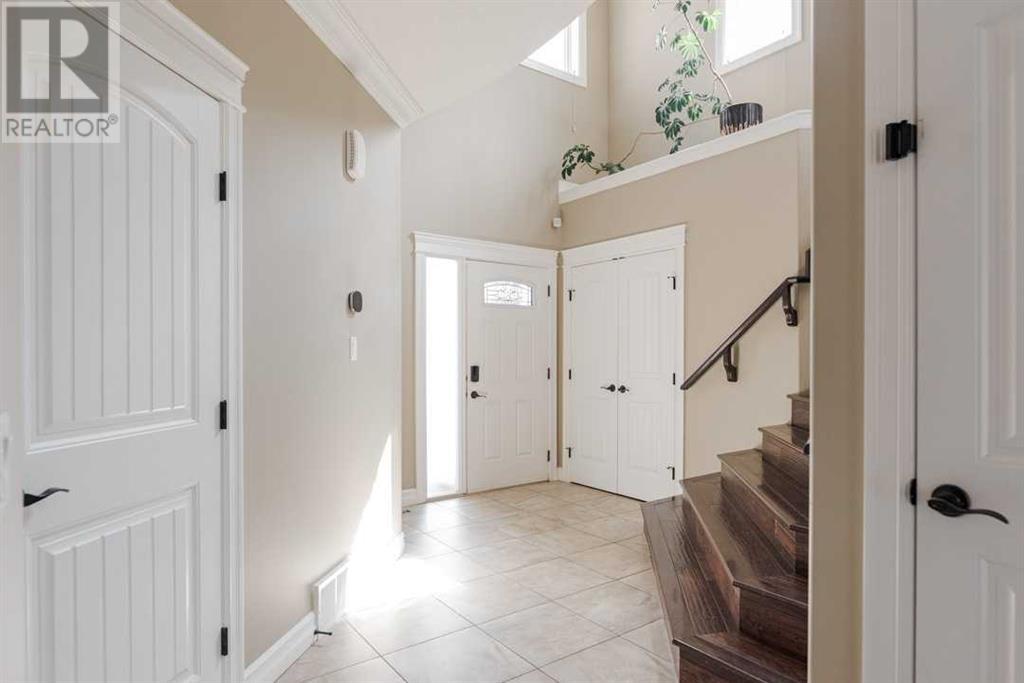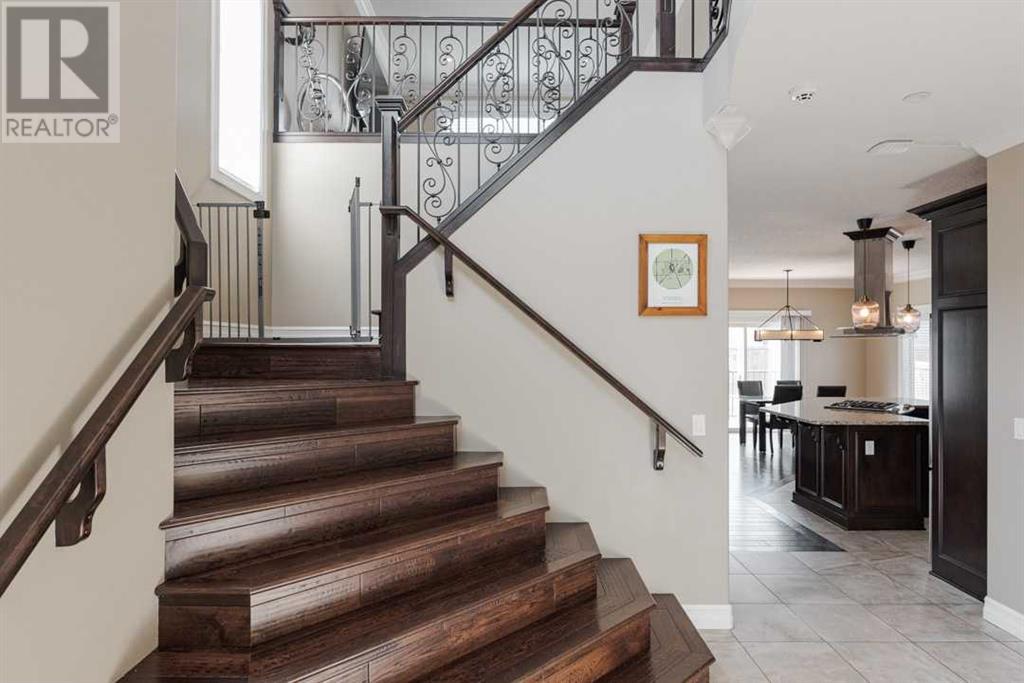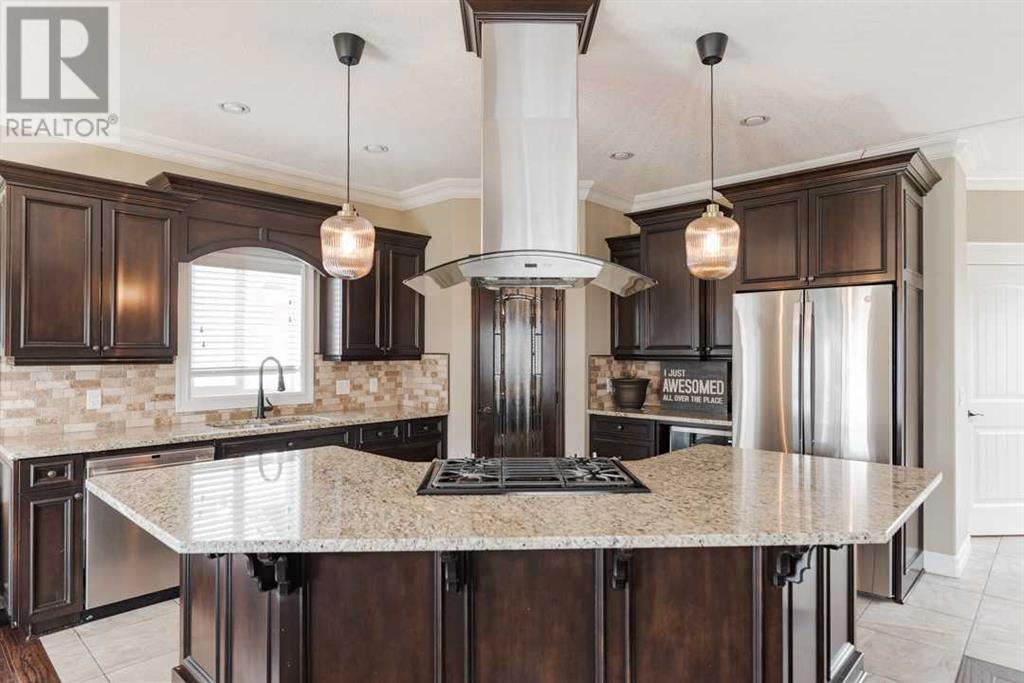4 Bedroom
4 Bathroom
2,190 ft2
Fireplace
Central Air Conditioning
Forced Air
Landscaped
$709,900
Welcome to 689 Heritage Drive – A Spacious 4 bedroom, 3.5 bathroom, plus BONUS ROOM Two-Storey Home with Legal Suite and Premium Finishes. Step into this beautifully appointed home with 3098 developed square feet of quality craftsmanship and thoughtful design. With rich hardwood and tile flooring throughout—this is a true no-carpet home, perfect for style, durability, and easy maintenance. The grand foyer greets you with soaring vaulted ceilings, setting the tone for the impressive open-concept main level. The heart of the home is the chef’s kitchen, featuring stainless steel appliances, a gas stove with exterior venting, striking espresso cabinetry, stunning pendant lighting, and a massive walk-through pantry that conveniently connects to the mudroom, main floor laundry, powder room, and the oversized double Heated garage—boasting high ceilings and ample space for your trucks and additional storage. The spacious living room includes a cozy gas fireplace, while the expansive dining area opens through patio doors to a large deck overlooking the fully fenced backyard, complete with a firepit—perfect for entertaining. Upstairs, hardwood continues to a bright bonus room and into the elegant primary suite, accessed through French doors. The primary features a luxurious ensuite with travertine tile floors, jacuzzi tub, double vanities, stand-up shower, and a massive walk-in closet. Two more generously sized bedrooms- both with walk in closets, and a full bath complete the upper level. The fully developed basement offers a fantastic income opportunity with a one-bedroom legal suite, currently rented for $1,700/month. This well-appointed suite features its own private entrance, separate furnace and laundry, a full kitchen with the same upgraded espresso cabinetry as upstairs, a generous living/dining area, and a beautiful bathroom with in-floor heating—providing both comfort and style for tenants or extended family. Whether you're looking for multi-generational living, a mo rtgage helper, or simply a spacious and stylish family home, 689 Heritage Drive offers it all in a beautifully finished package. This property also includes custom blinds throughout and Central air conditioning. Amazing location, across the street from biking and walking trails, parks, and close to schools and the skatepark. Call today! (id:60626)
Property Details
|
MLS® Number
|
A2223984 |
|
Property Type
|
Single Family |
|
Neigbourhood
|
Timberlea |
|
Community Name
|
Parsons North |
|
Amenities Near By
|
Park, Playground, Schools |
|
Features
|
Pvc Window, Closet Organizers |
|
Parking Space Total
|
4 |
|
Plan
|
1320160 |
|
Structure
|
Deck |
Building
|
Bathroom Total
|
4 |
|
Bedrooms Above Ground
|
3 |
|
Bedrooms Below Ground
|
1 |
|
Bedrooms Total
|
4 |
|
Appliances
|
Refrigerator, Gas Stove(s), Dishwasher, Microwave, Washer & Dryer |
|
Basement Development
|
Finished |
|
Basement Features
|
Separate Entrance, Suite |
|
Basement Type
|
Full (finished) |
|
Constructed Date
|
2013 |
|
Construction Material
|
Poured Concrete, Wood Frame |
|
Construction Style Attachment
|
Detached |
|
Cooling Type
|
Central Air Conditioning |
|
Exterior Finish
|
Concrete, Vinyl Siding |
|
Fireplace Present
|
Yes |
|
Fireplace Total
|
1 |
|
Flooring Type
|
Hardwood, Tile |
|
Foundation Type
|
Poured Concrete |
|
Half Bath Total
|
1 |
|
Heating Fuel
|
Natural Gas |
|
Heating Type
|
Forced Air |
|
Stories Total
|
2 |
|
Size Interior
|
2,190 Ft2 |
|
Total Finished Area
|
2190 Sqft |
|
Type
|
House |
Parking
Land
|
Acreage
|
No |
|
Fence Type
|
Fence |
|
Land Amenities
|
Park, Playground, Schools |
|
Landscape Features
|
Landscaped |
|
Size Frontage
|
3.92 M |
|
Size Irregular
|
4843.27 |
|
Size Total
|
4843.27 Sqft|4,051 - 7,250 Sqft |
|
Size Total Text
|
4843.27 Sqft|4,051 - 7,250 Sqft |
|
Zoning Description
|
Nd |
Rooms
| Level |
Type |
Length |
Width |
Dimensions |
|
Basement |
Other |
|
|
12.25 Ft x 5.00 Ft |
|
Basement |
Family Room |
|
|
18.75 Ft x 18.00 Ft |
|
Basement |
4pc Bathroom |
|
|
Measurements not available |
|
Basement |
Bedroom |
|
|
11.33 Ft x 14.17 Ft |
|
Main Level |
Living Room |
|
|
18.08 Ft x 18.75 Ft |
|
Main Level |
Laundry Room |
|
|
13.75 Ft x 7.00 Ft |
|
Main Level |
Kitchen |
|
|
12.75 Ft x 13.00 Ft |
|
Main Level |
Dining Room |
|
|
13.75 Ft x 10.83 Ft |
|
Main Level |
2pc Bathroom |
|
|
Measurements not available |
|
Upper Level |
Bonus Room |
|
|
12.00 Ft x 15.00 Ft |
|
Upper Level |
Primary Bedroom |
|
|
14.33 Ft x 13.25 Ft |
|
Upper Level |
5pc Bathroom |
|
|
Measurements not available |
|
Upper Level |
Bedroom |
|
|
12.25 Ft x 10.50 Ft |
|
Upper Level |
Bedroom |
|
|
12.33 Ft x 11.33 Ft |
|
Upper Level |
4pc Bathroom |
|
|
Measurements not available |

