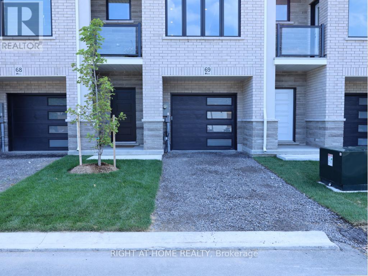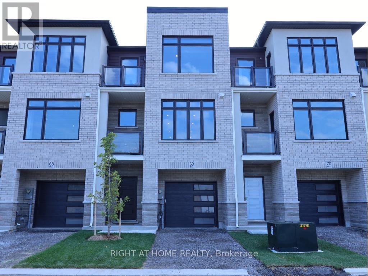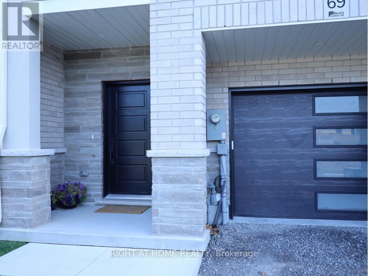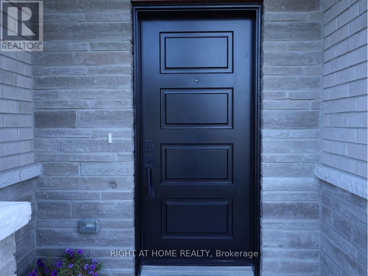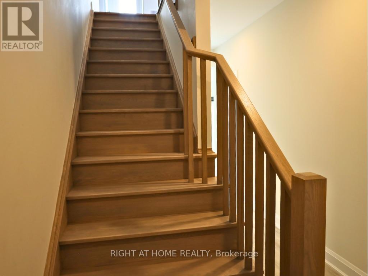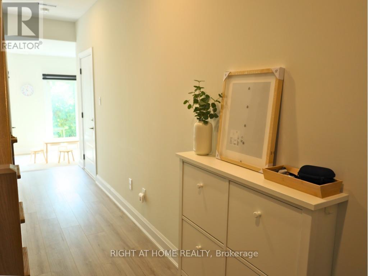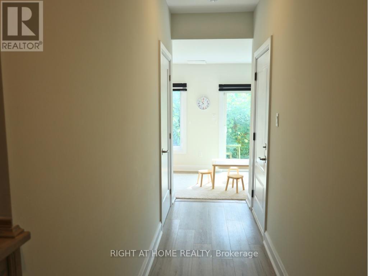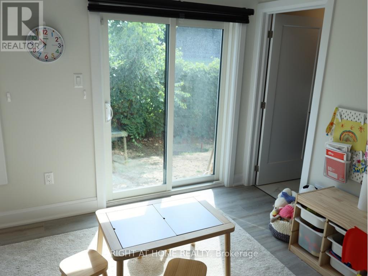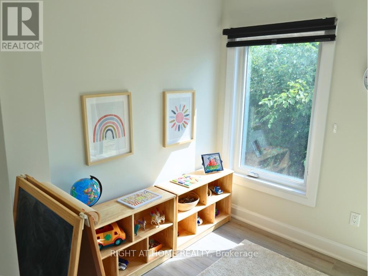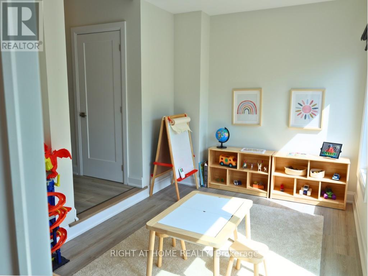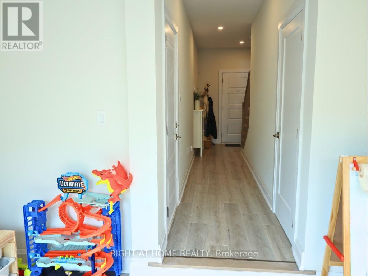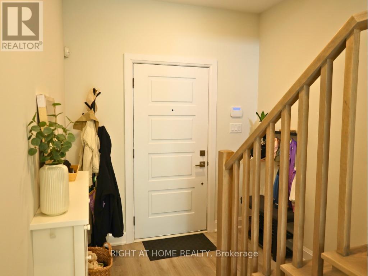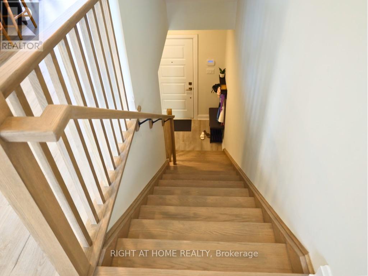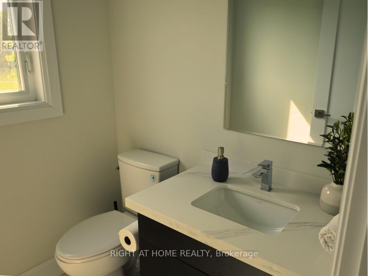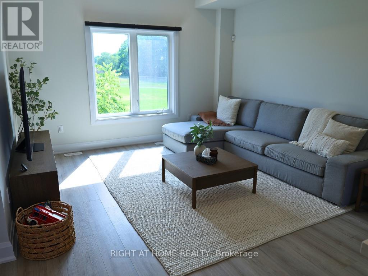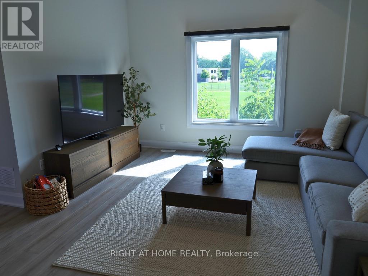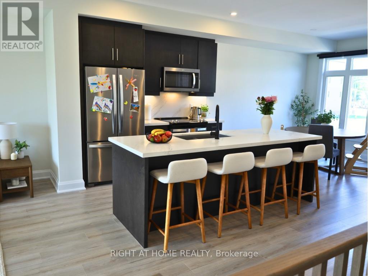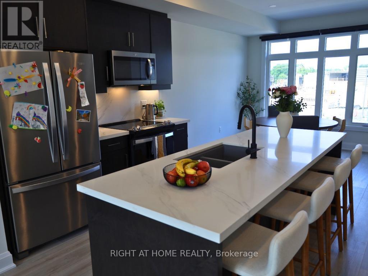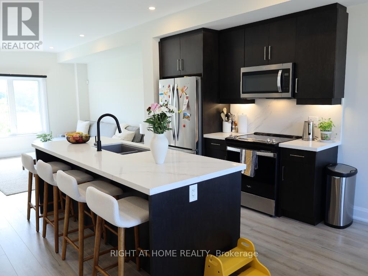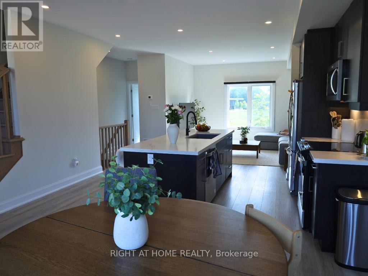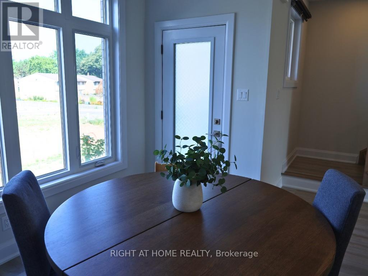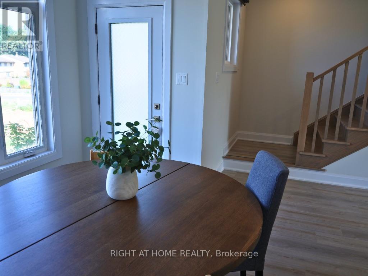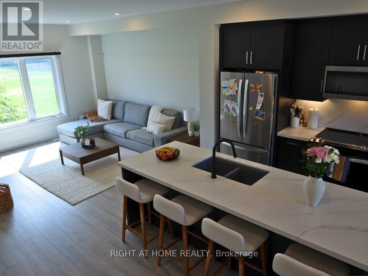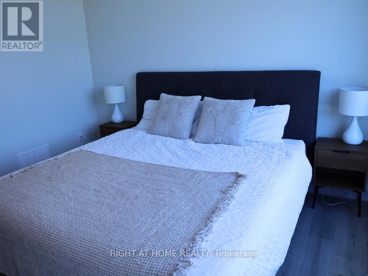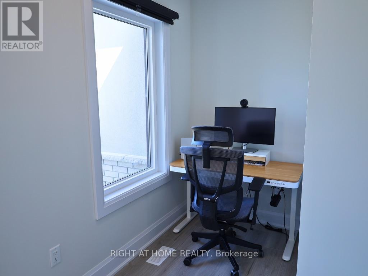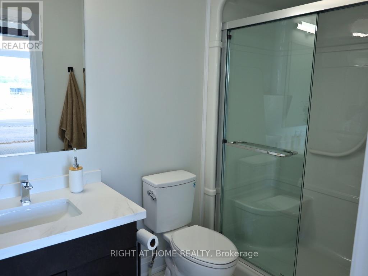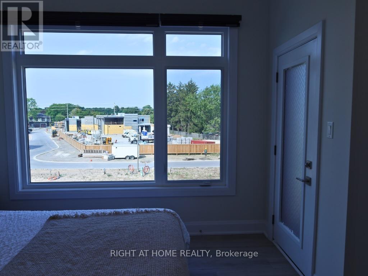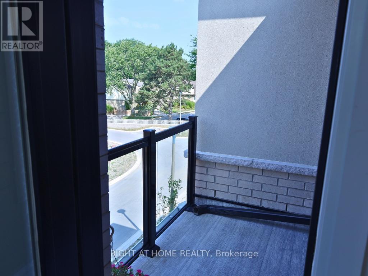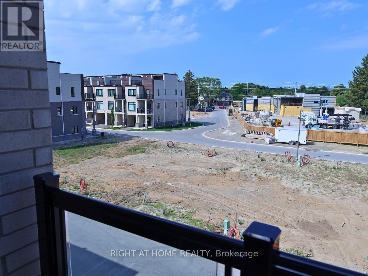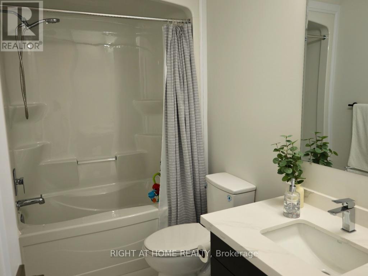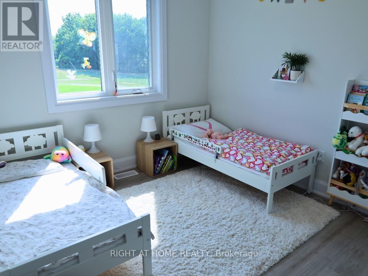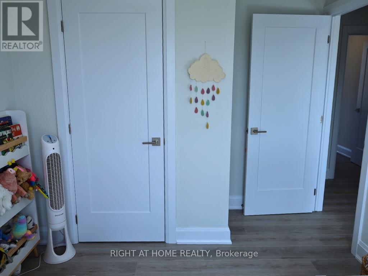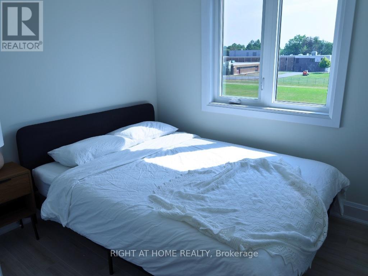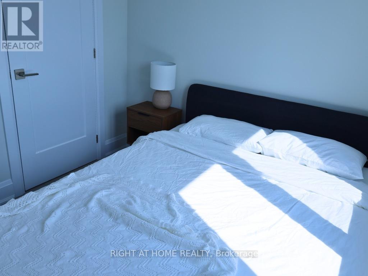3 Bedroom
3 Bathroom
1,500 - 2,000 ft2
Central Air Conditioning, Ventilation System
Forced Air
$2,850 Monthly
Welcome to this modern, well-maintained boutique townhouse offering 3 bedrooms, 2.5 bathrooms, and a versatile denideal as a home office or study. This carpet-free home features an open-concept second floor that seamlessly blends living and dining areas, creating the perfect space for both relaxing and entertaining. The luxury kitchen boasts sleek quartz countertops and stainless steel appliances, complemented by stylish finishes throughout. Enjoy the convenience of in-suite laundry and water included in rent. Located in the heart of downtown St. Catharines, youre steps from public transit and just minutes to schools, golf, parks, places of worship, shopping, and highway accessoffering the best of urban convenience. This is the perfect opportunity to secure a stylish home in a prime locationbook your showing today! (id:60626)
Property Details
|
MLS® Number
|
X12341097 |
|
Property Type
|
Single Family |
|
Community Name
|
444 - Carlton/Bunting |
|
Features
|
Carpet Free, In Suite Laundry, Sump Pump |
|
Parking Space Total
|
2 |
Building
|
Bathroom Total
|
3 |
|
Bedrooms Above Ground
|
3 |
|
Bedrooms Total
|
3 |
|
Age
|
0 To 5 Years |
|
Appliances
|
Garage Door Opener Remote(s) |
|
Construction Style Attachment
|
Attached |
|
Cooling Type
|
Central Air Conditioning, Ventilation System |
|
Exterior Finish
|
Brick, Stone |
|
Foundation Type
|
Poured Concrete |
|
Half Bath Total
|
1 |
|
Heating Fuel
|
Natural Gas |
|
Heating Type
|
Forced Air |
|
Stories Total
|
3 |
|
Size Interior
|
1,500 - 2,000 Ft2 |
|
Type
|
Row / Townhouse |
|
Utility Water
|
Municipal Water |
Parking
Land
|
Acreage
|
No |
|
Sewer
|
Sanitary Sewer |
Rooms
| Level |
Type |
Length |
Width |
Dimensions |
|
Second Level |
Living Room |
4.27 m |
3.96 m |
4.27 m x 3.96 m |
|
Second Level |
Kitchen |
4.5 m |
2.74 m |
4.5 m x 2.74 m |
|
Second Level |
Dining Room |
3.4 m |
3.51 m |
3.4 m x 3.51 m |
|
Third Level |
Bathroom |
|
|
Measurements not available |
|
Third Level |
Bedroom |
3.4 m |
3.51 m |
3.4 m x 3.51 m |
|
Third Level |
Bedroom 2 |
2.79 m |
2.57 m |
2.79 m x 2.57 m |
|
Third Level |
Bedroom 3 |
2.77 m |
2.92 m |
2.77 m x 2.92 m |
|
Third Level |
Bathroom |
|
|
Measurements not available |
|
Ground Level |
Study |
2.62 m |
3.76 m |
2.62 m x 3.76 m |
|
Ground Level |
Laundry Room |
|
|
Measurements not available |

