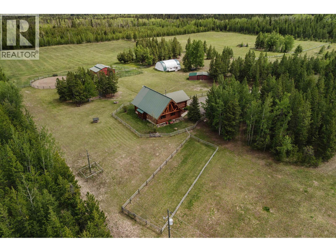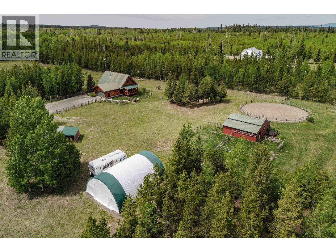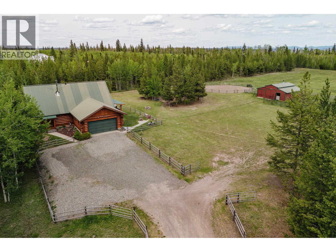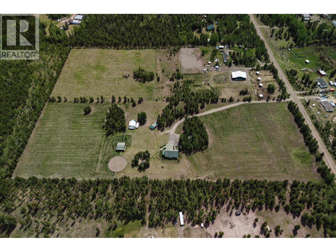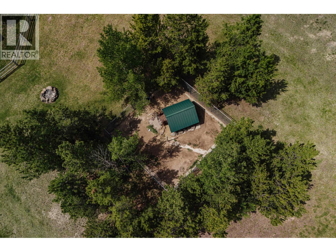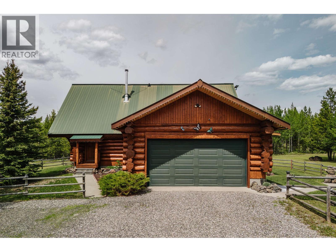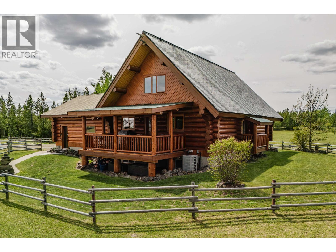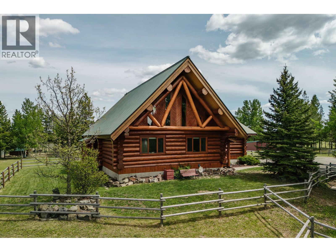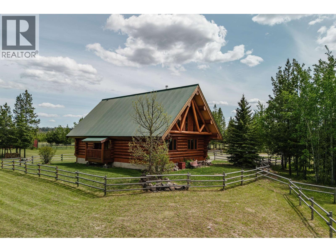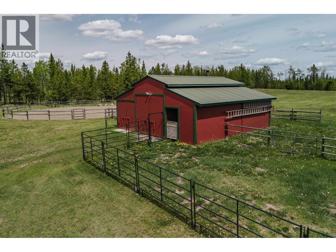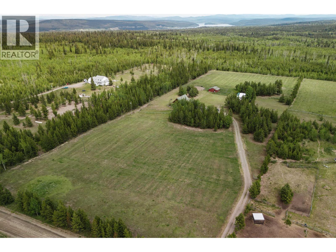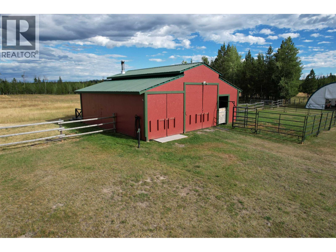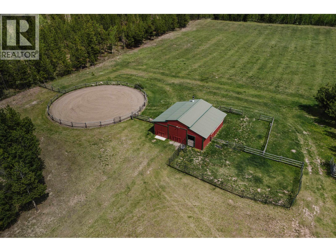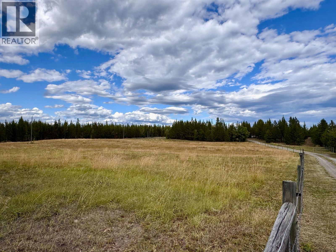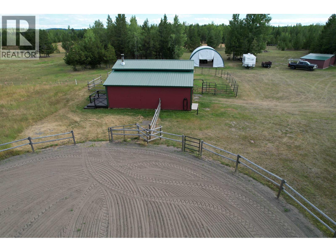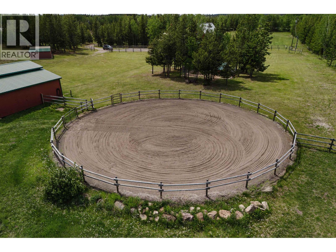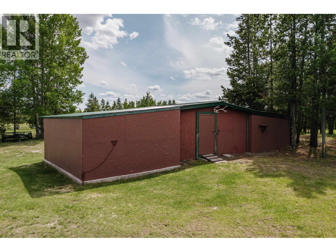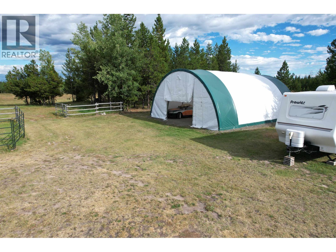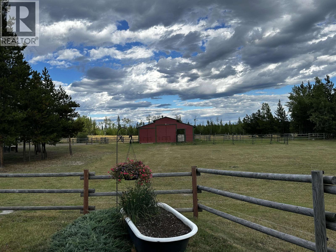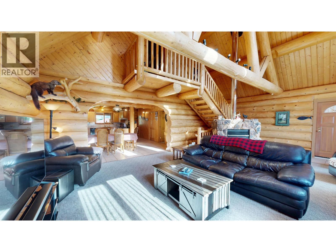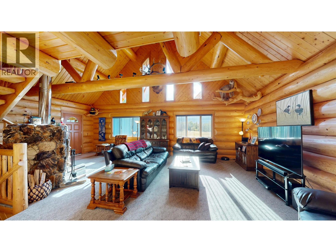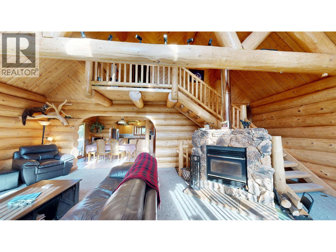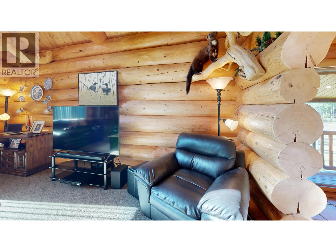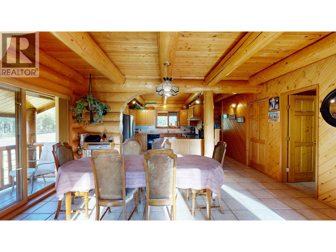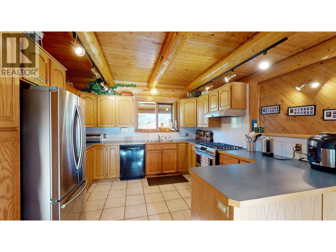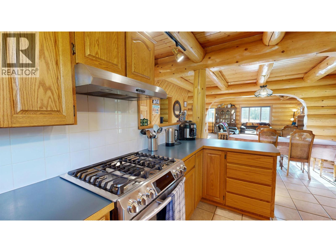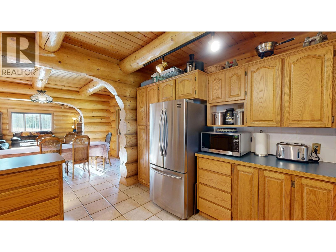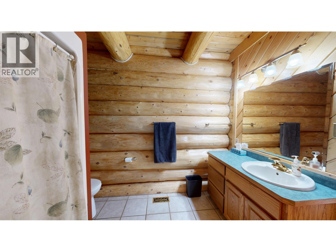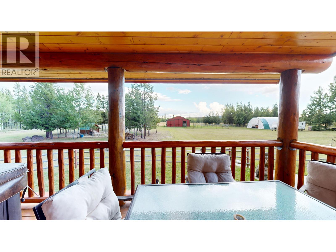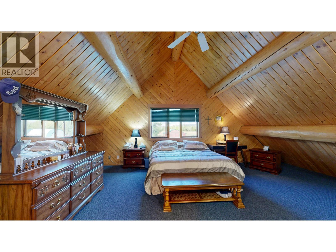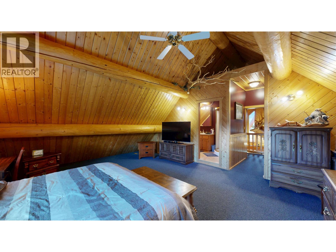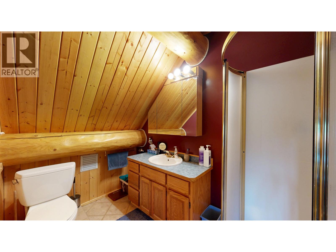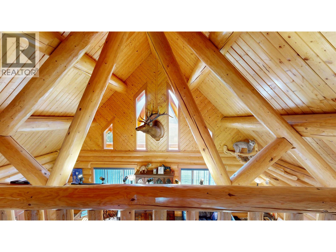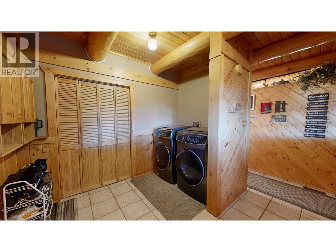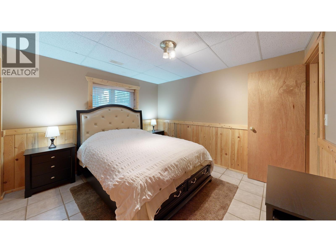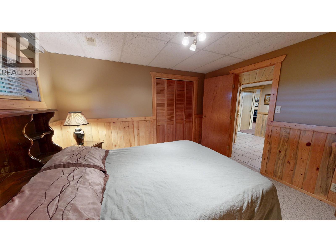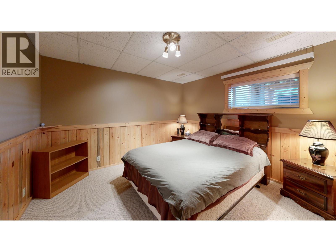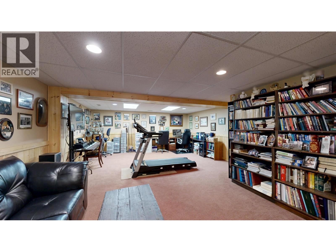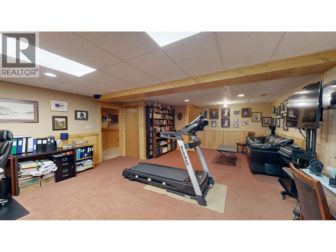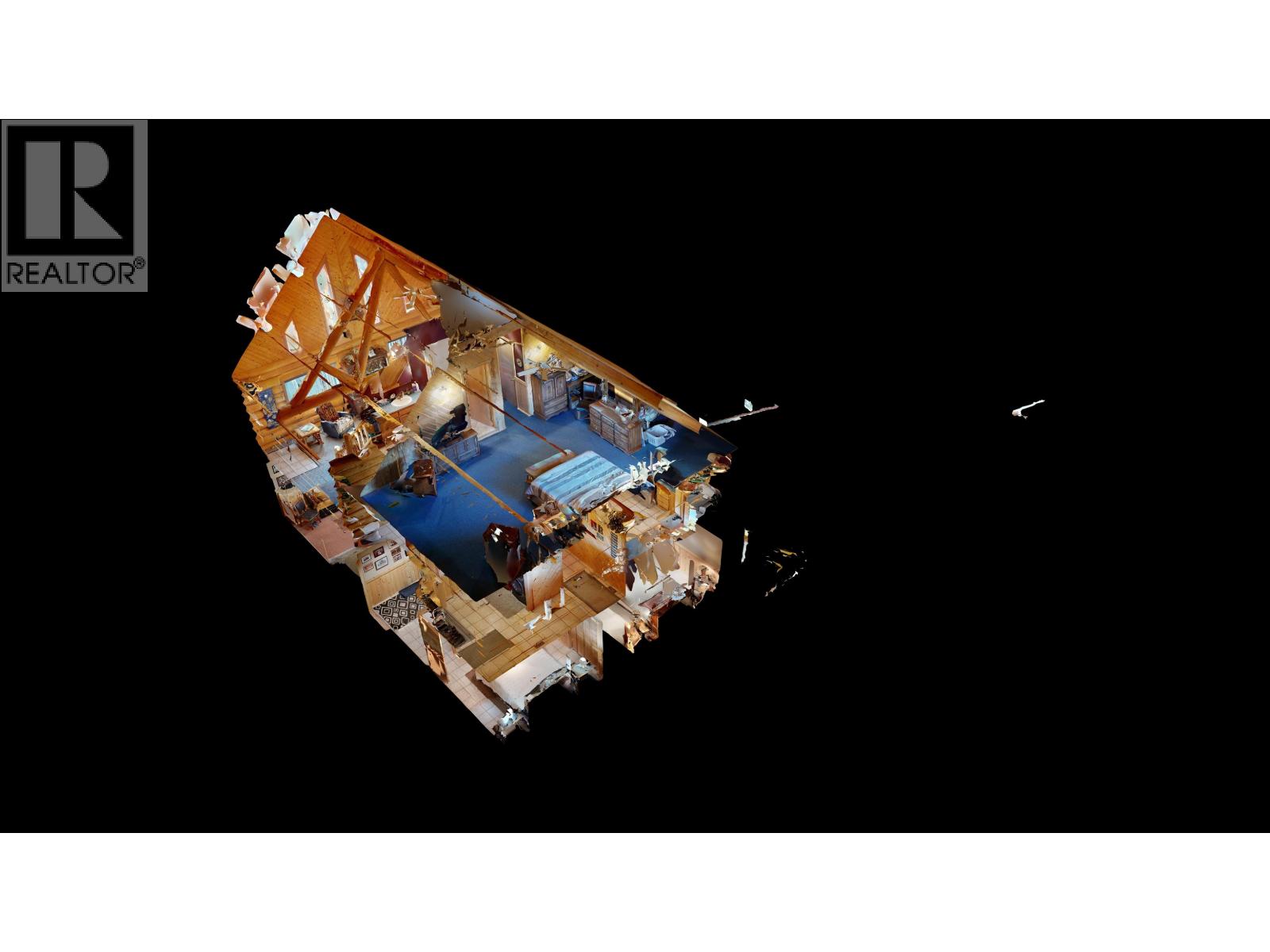3 Bedroom
2 Bathroom
Fireplace
Central Air Conditioning
Forced Air
Acreage
$1,100,000
* PREC - Personal Real Estate Corporation. A True Cariboo Classic – 10+ Acres, Log Home & Horse-Ready Setup If you’ve ever dreamed of living the storybook Cariboo lifestyle—this is it. This fabulous 2-storey log home plus loft-style master suite captures all the warmth and character you’d expect with a wood-burning fireplace, and an inviting covered back deck overlooking your barn and pasture. You’ll find 2 additional bedrooms perfect for kids, guests, or a hobby space in the basement with access to the attached garage. The large, well-built barn with concrete floors, hay storage, and a tack room plus multiple fenced pastures and over-sized round pen offer everything you need for your hobby farm. Add the other functional outbuildings and a heated dog house with fenced run, and the whole crew—two-legged and four—are right at home. Adventure sits at your doorstep with easy access to crown land for exploring, Highway 24 for fishing, and the amenities of Lone Butte to stock up on the necessities. Come for the lifestyle, stay for the possibilities! (id:60626)
Property Details
|
MLS® Number
|
R3037108 |
|
Property Type
|
Single Family |
|
Storage Type
|
Storage |
|
View Type
|
View |
Building
|
Bathroom Total
|
2 |
|
Bedrooms Total
|
3 |
|
Basement Development
|
Finished |
|
Basement Type
|
N/a (finished) |
|
Constructed Date
|
1998 |
|
Construction Style Attachment
|
Detached |
|
Cooling Type
|
Central Air Conditioning |
|
Exterior Finish
|
Log |
|
Fireplace Present
|
Yes |
|
Fireplace Total
|
1 |
|
Foundation Type
|
Concrete Perimeter |
|
Heating Fuel
|
Natural Gas, Wood |
|
Heating Type
|
Forced Air |
|
Roof Material
|
Metal |
|
Roof Style
|
Conventional |
|
Stories Total
|
3 |
|
Total Finished Area
|
3066 Sqft |
|
Type
|
House |
|
Utility Water
|
Drilled Well |
Parking
Land
|
Acreage
|
Yes |
|
Size Irregular
|
10.89 |
|
Size Total
|
10.89 Ac |
|
Size Total Text
|
10.89 Ac |
Rooms
| Level |
Type |
Length |
Width |
Dimensions |
|
Above |
Primary Bedroom |
16 ft ,4 in |
16 ft ,8 in |
16 ft ,4 in x 16 ft ,8 in |
|
Basement |
Family Room |
14 ft |
11 ft |
14 ft x 11 ft |
|
Basement |
Recreational, Games Room |
15 ft |
18 ft ,5 in |
15 ft x 18 ft ,5 in |
|
Basement |
Bedroom 2 |
11 ft ,8 in |
11 ft ,4 in |
11 ft ,8 in x 11 ft ,4 in |
|
Basement |
Bedroom 3 |
11 ft ,9 in |
11 ft |
11 ft ,9 in x 11 ft |
|
Main Level |
Living Room |
17 ft ,8 in |
22 ft |
17 ft ,8 in x 22 ft |
|
Main Level |
Dining Room |
9 ft |
16 ft |
9 ft x 16 ft |
|
Main Level |
Kitchen |
12 ft |
11 ft ,7 in |
12 ft x 11 ft ,7 in |
|
Main Level |
Mud Room |
10 ft |
10 ft |
10 ft x 10 ft |

