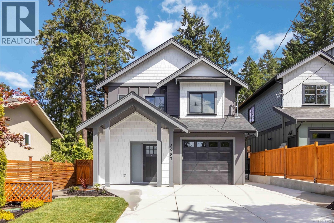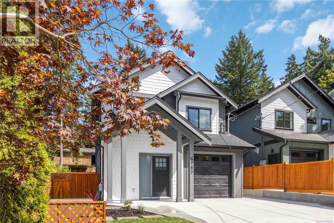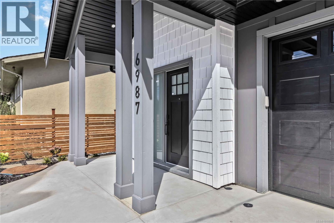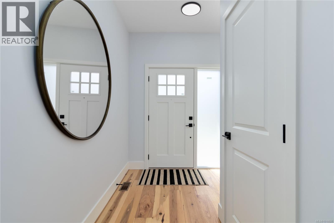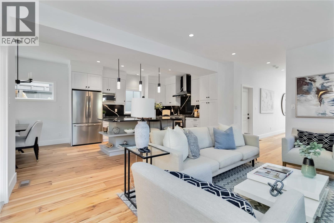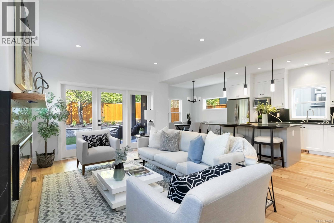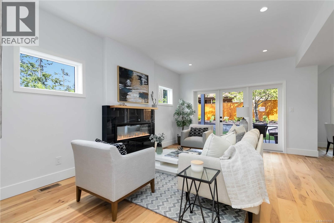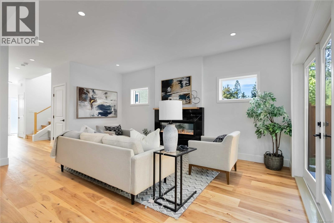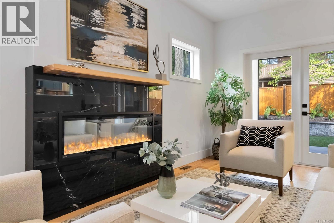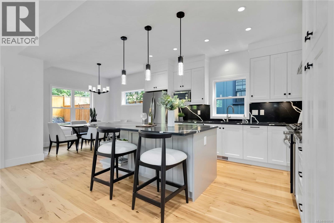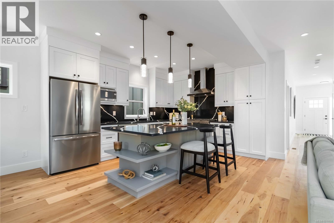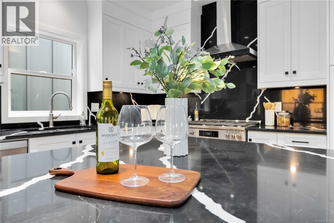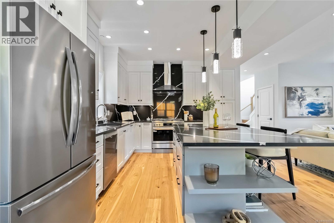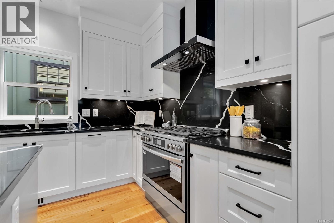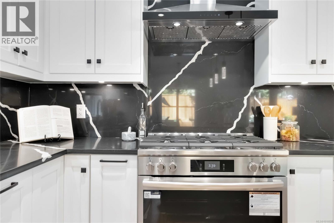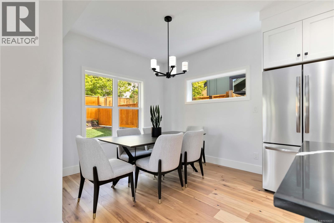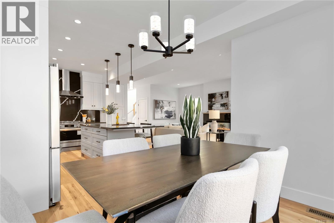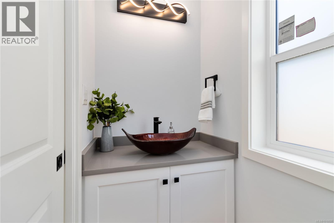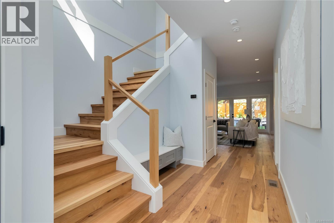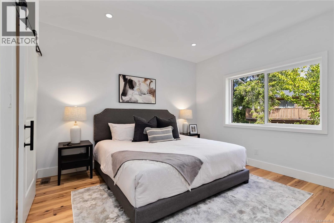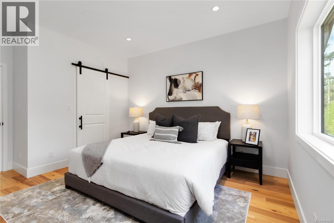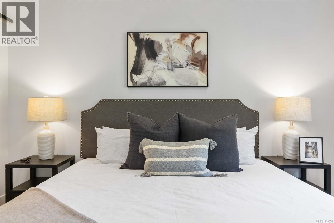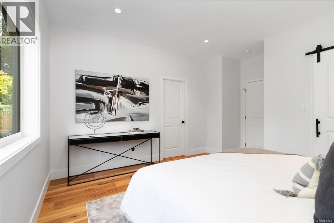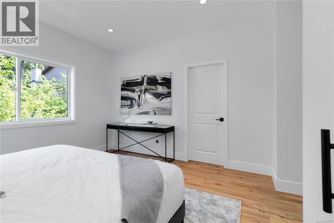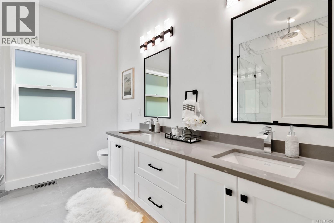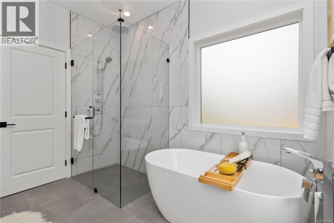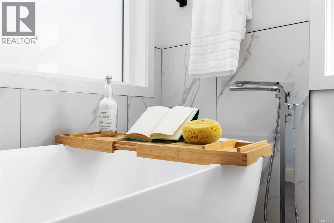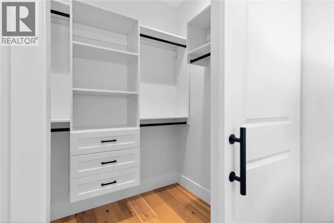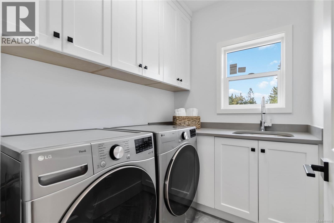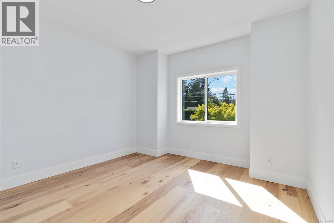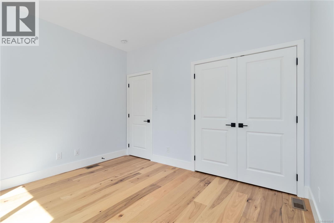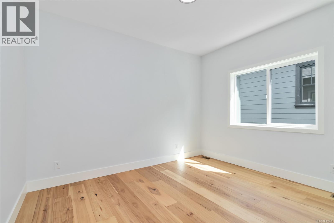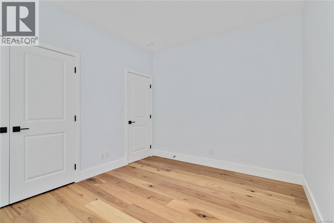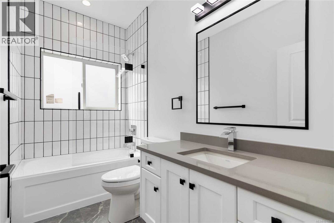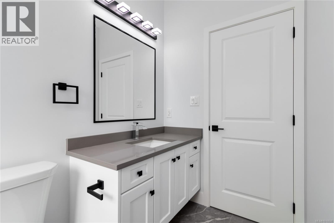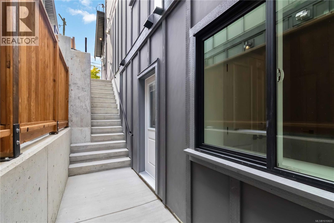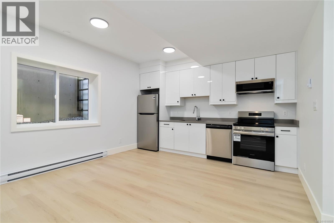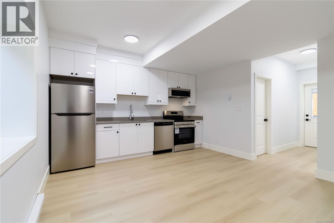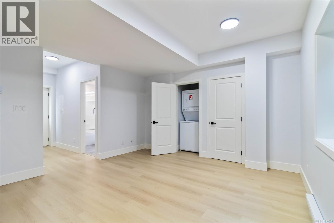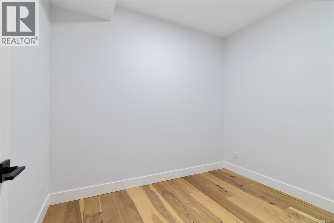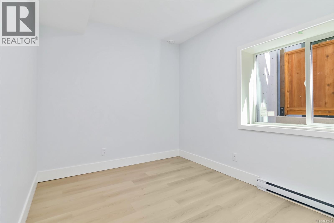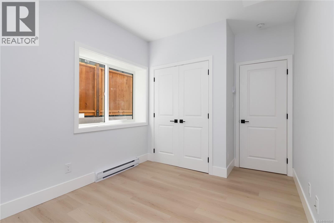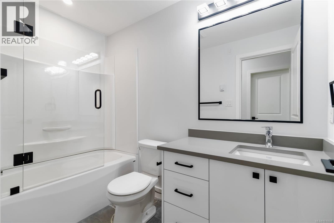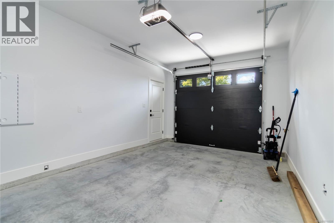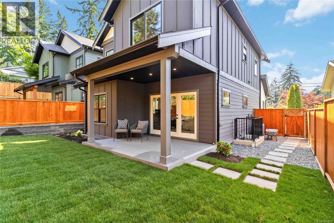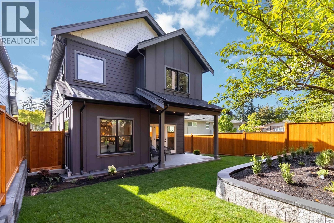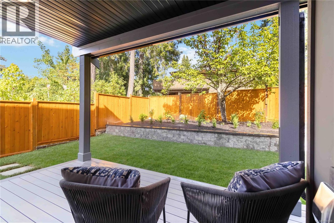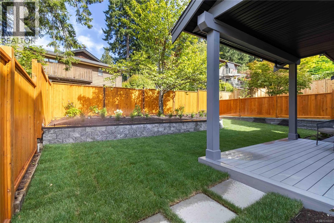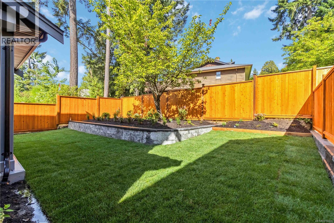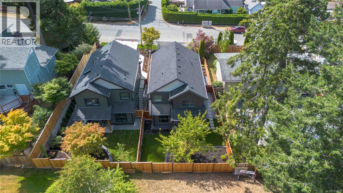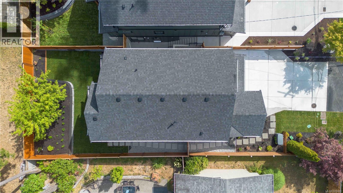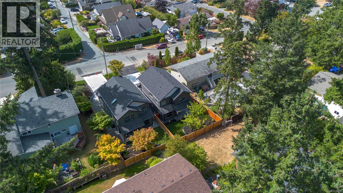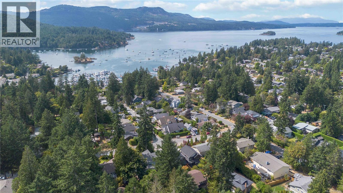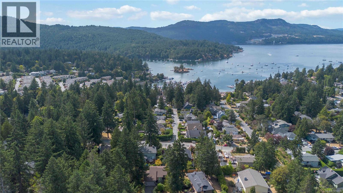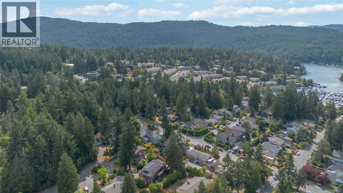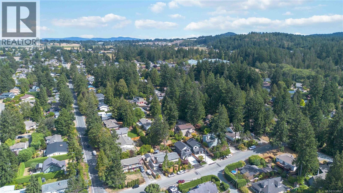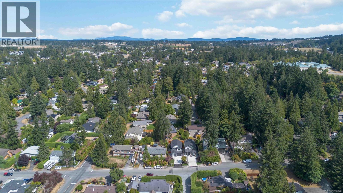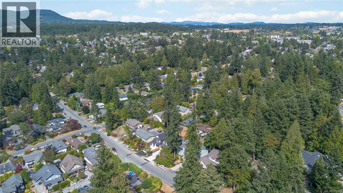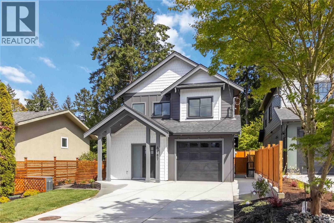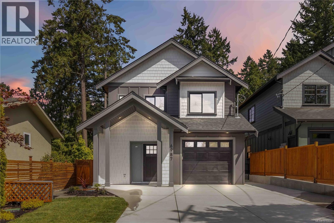6987 Hagan Rd Central Saanich, British Columbia V8M 1B3
$1,599,900
Welcome home to 6987 Hagan Road ~ BRAND NEW 4 Bedroom family home including a 1 Bedroom legal suite. Beautifully designed, featuring an open floor plan with a large entry, spacious living & dining areas with fireplace & french patio doors leading out to the backyard. The gourmet kitchen has stunning quartz countertops and backsplash, large island with built-ins for entertaining plus stainless appliances with a 6-burner gas range. Upstairs offers 3 bedrooms (some ocean glimpses!) including the gorgeous primary suite with walk-in closet and spa-like ensuite with soaker tub, walk-in shower & heated tiled floors. A bonus tv room or office on the lower floor. Efficient heat pump plus a back-up generator. Relax and unwind in the private, fully landscaped irrigated & fenced yard. The 1 bedroom suite is ready for family or a mortgage helper including appliances, in-suite laundry & private entry. All of this plus located in a fantastic neighbourhood - close to schools, parks and beach access. (id:60626)
Open House
This property has open houses!
1:00 pm
Ends at:3:00 pm
Property Details
| MLS® Number | 1010820 |
| Property Type | Single Family |
| Neigbourhood | Brentwood Bay |
| Features | Other, Rectangular, Marine Oriented |
| Parking Space Total | 4 |
| Plan | Epp139174 |
| Structure | Patio(s) |
| View Type | Mountain View, Ocean View |
Building
| Bathroom Total | 4 |
| Bedrooms Total | 4 |
| Architectural Style | Westcoast |
| Constructed Date | 2025 |
| Cooling Type | Air Conditioned |
| Fireplace Present | Yes |
| Fireplace Total | 1 |
| Heating Fuel | Other |
| Heating Type | Baseboard Heaters, Forced Air, Heat Pump |
| Size Interior | 2,564 Ft2 |
| Total Finished Area | 2320 Sqft |
| Type | House |
Land
| Acreage | No |
| Size Irregular | 4252 |
| Size Total | 4252 Sqft |
| Size Total Text | 4252 Sqft |
| Zoning Type | Residential |
Rooms
| Level | Type | Length | Width | Dimensions |
|---|---|---|---|---|
| Second Level | Laundry Room | 6 ft | 7 ft | 6 ft x 7 ft |
| Second Level | Ensuite | 5-Piece | ||
| Second Level | Bathroom | 4-Piece | ||
| Second Level | Bedroom | 10 ft | 12 ft | 10 ft x 12 ft |
| Second Level | Bedroom | 12 ft | 12 ft | 12 ft x 12 ft |
| Second Level | Primary Bedroom | 12 ft | 13 ft | 12 ft x 13 ft |
| Lower Level | Patio | 5 ft | 24 ft | 5 ft x 24 ft |
| Lower Level | Bathroom | 4-Piece | ||
| Lower Level | Bedroom | 9 ft | 13 ft | 9 ft x 13 ft |
| Lower Level | Kitchen | 13 ft | 6 ft | 13 ft x 6 ft |
| Lower Level | Living Room/dining Room | 13 ft | 10 ft | 13 ft x 10 ft |
| Lower Level | Office | 10 ft | 8 ft | 10 ft x 8 ft |
| Main Level | Dining Room | 9 ft | 10 ft | 9 ft x 10 ft |
| Main Level | Kitchen | 15 ft | 12 ft | 15 ft x 12 ft |
| Main Level | Living Room | 18 ft | 14 ft | 18 ft x 14 ft |
| Main Level | Bathroom | 2-Piece | ||
| Main Level | Entrance | 23 ft | 7 ft | 23 ft x 7 ft |
Contact Us
Contact us for more information

