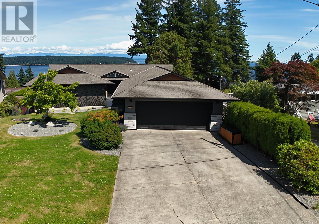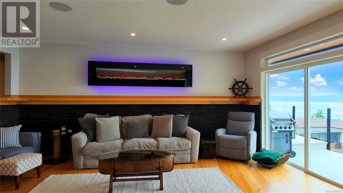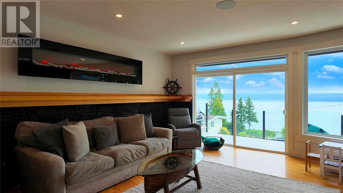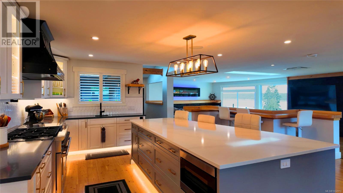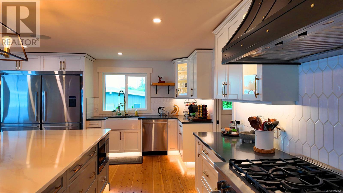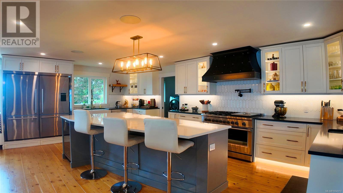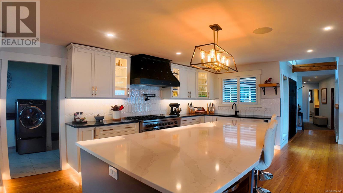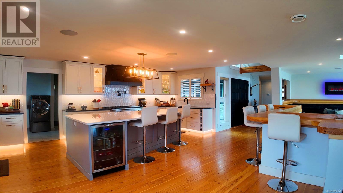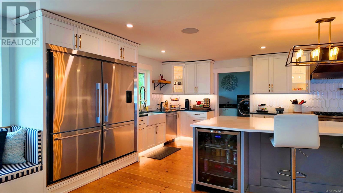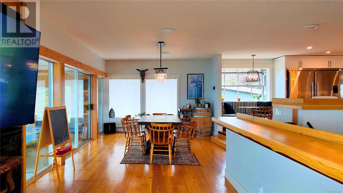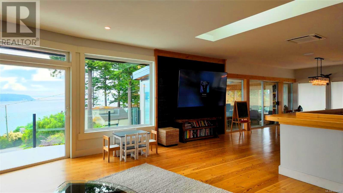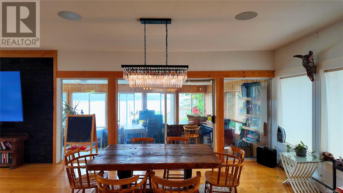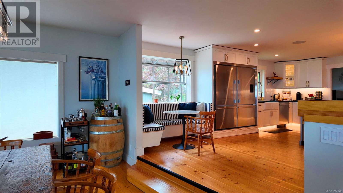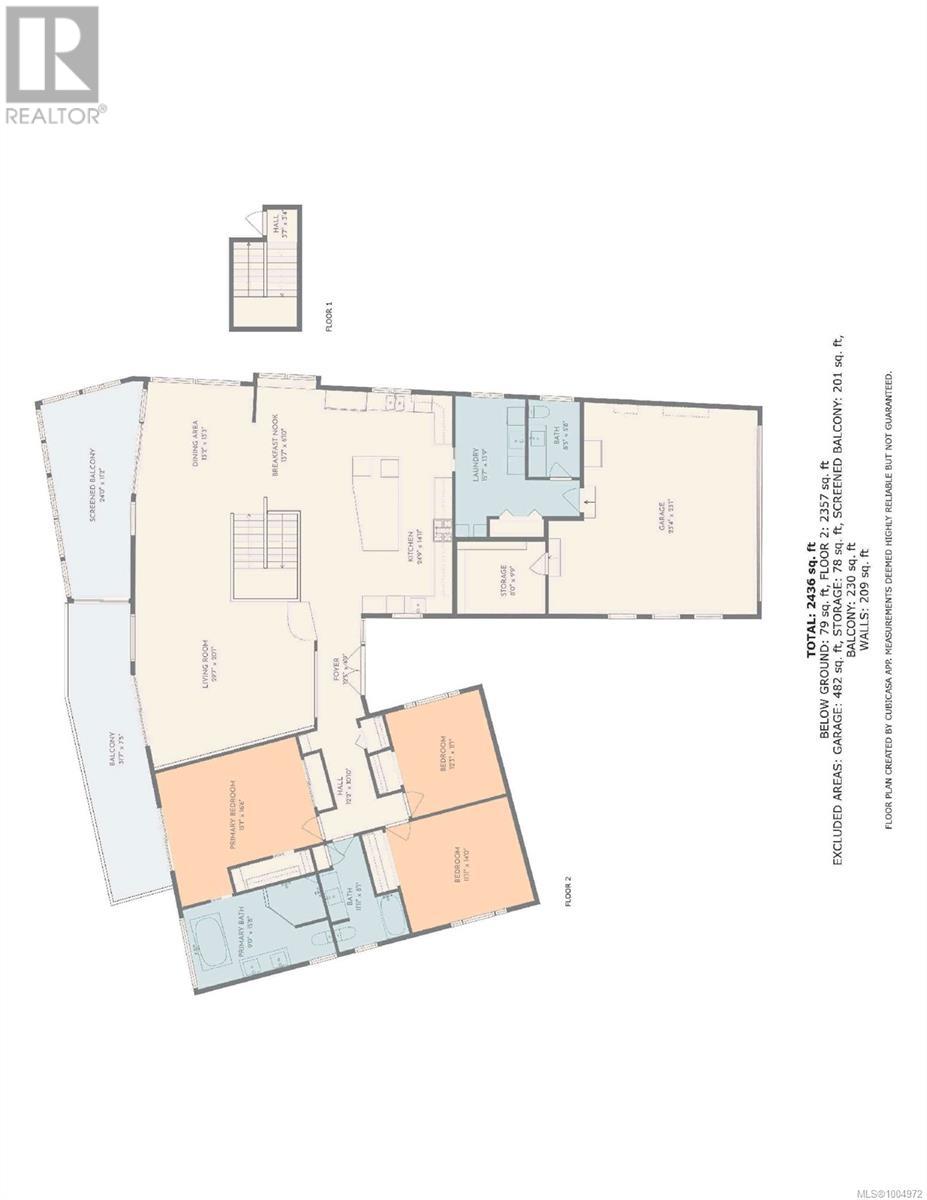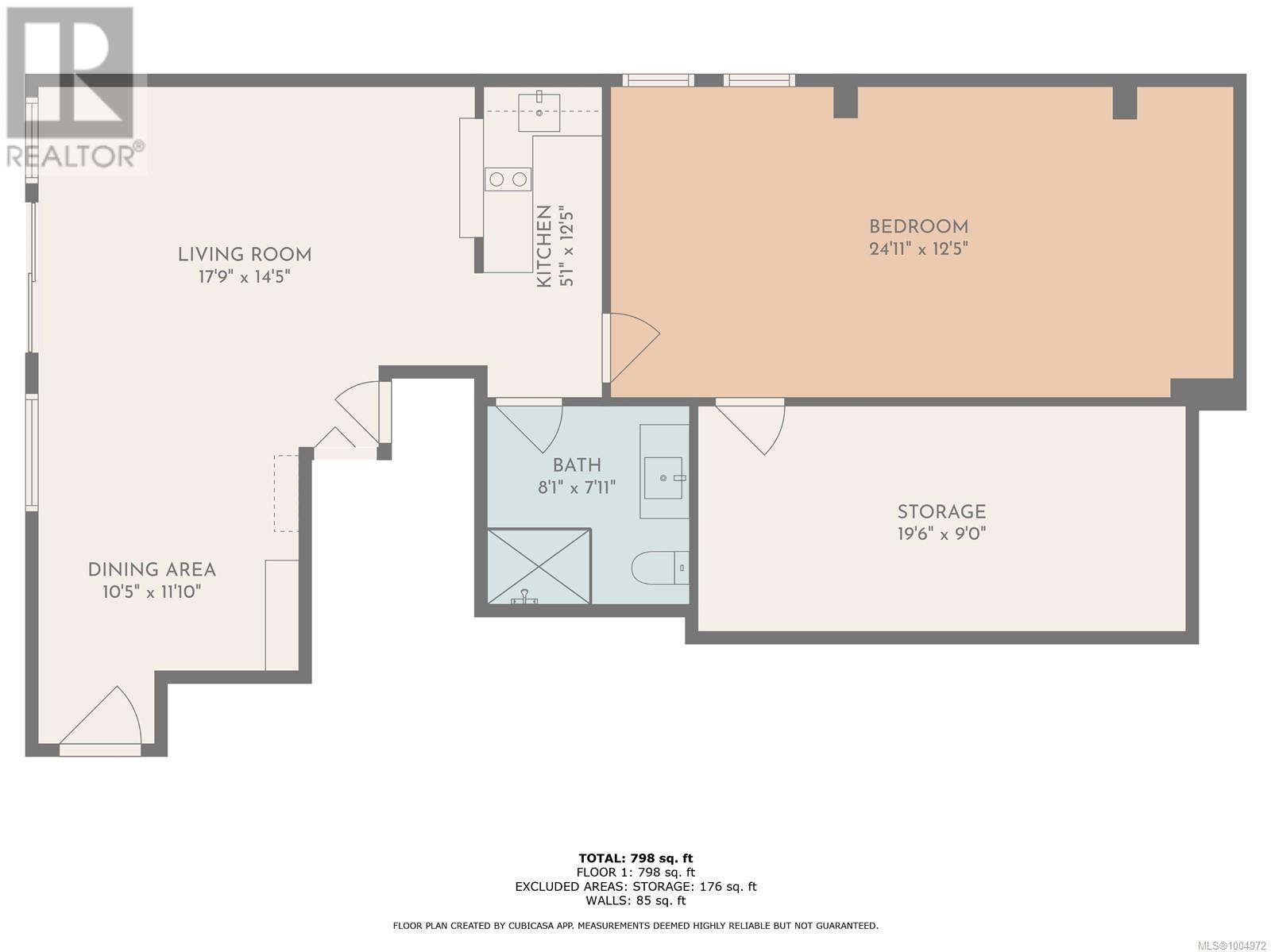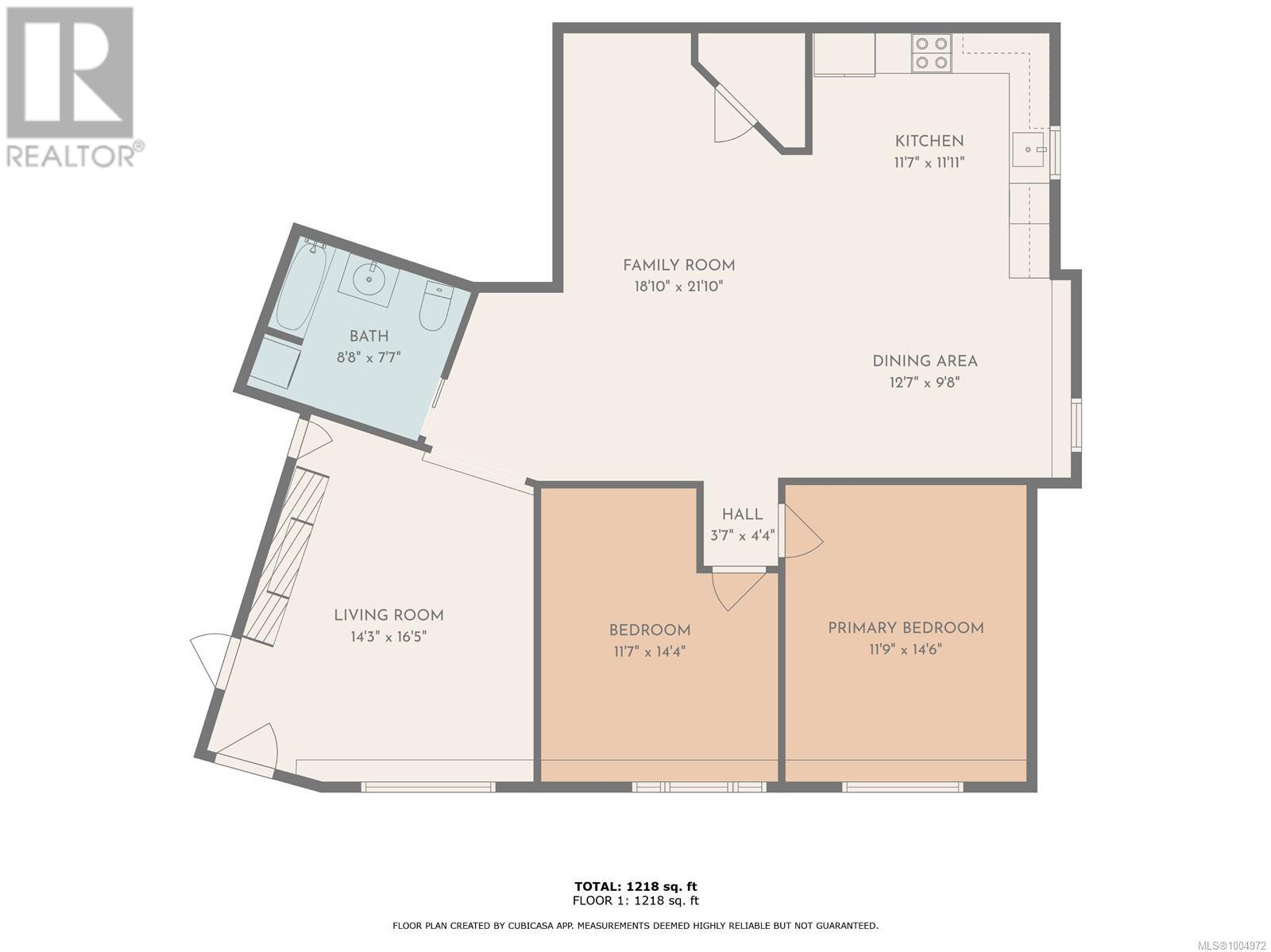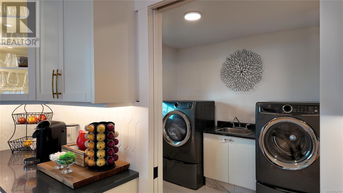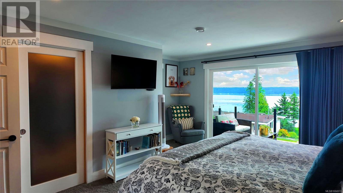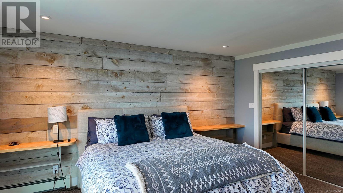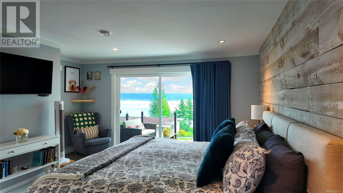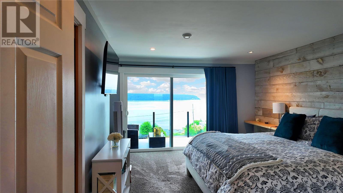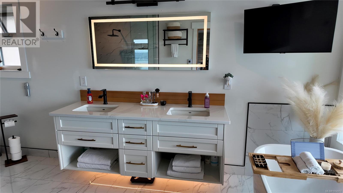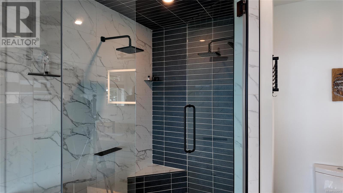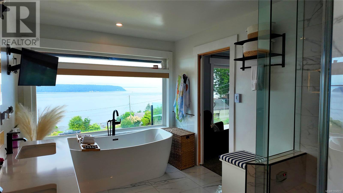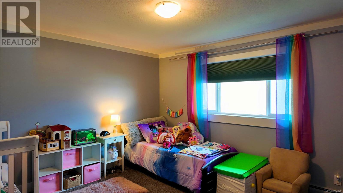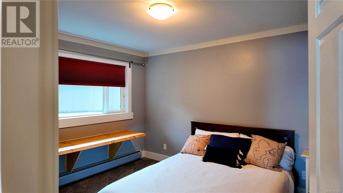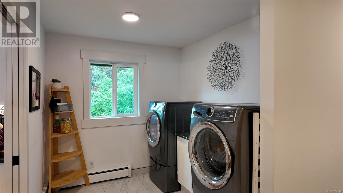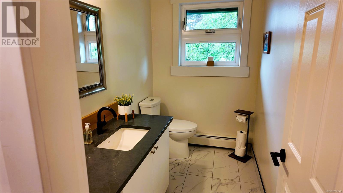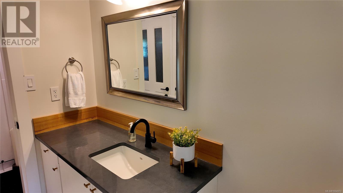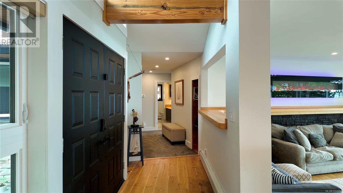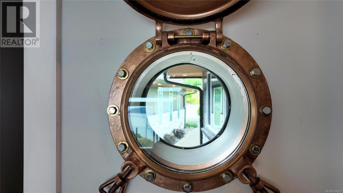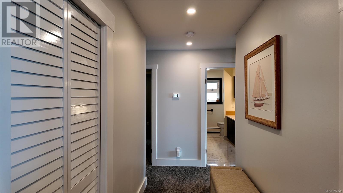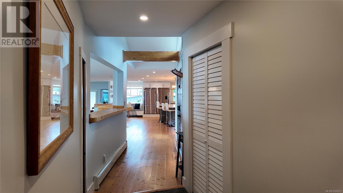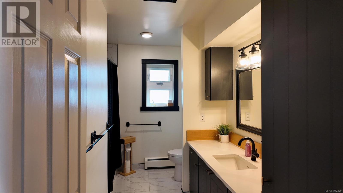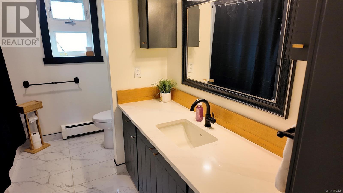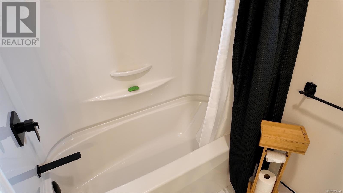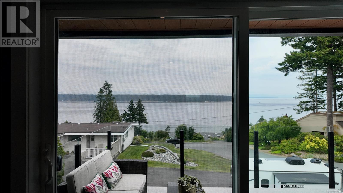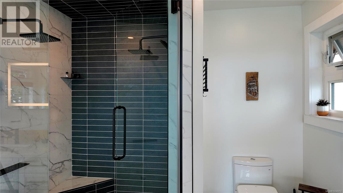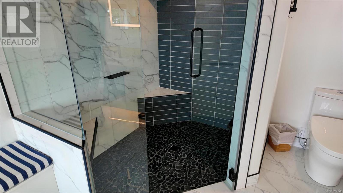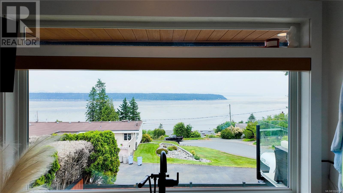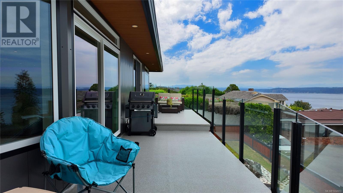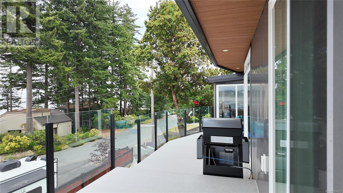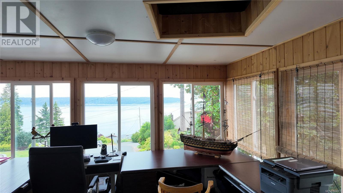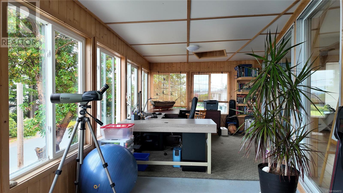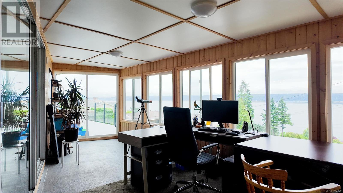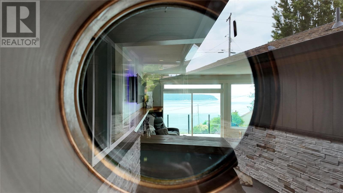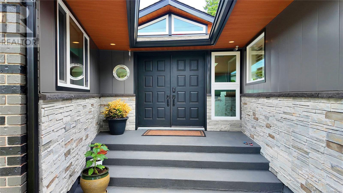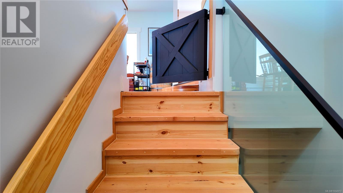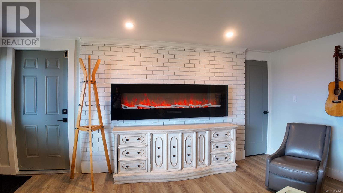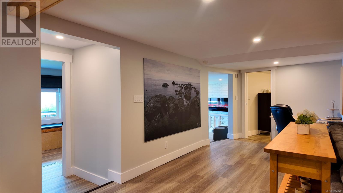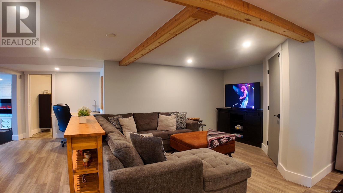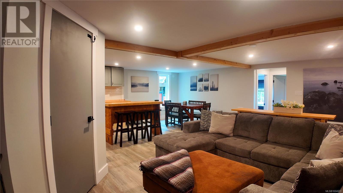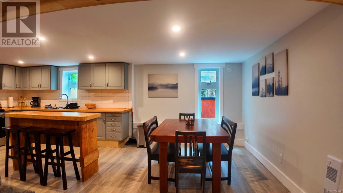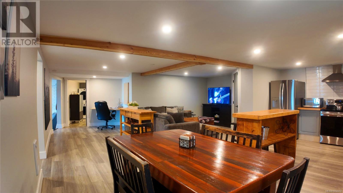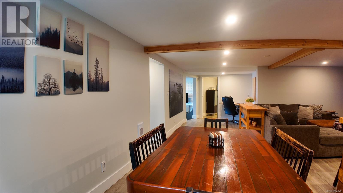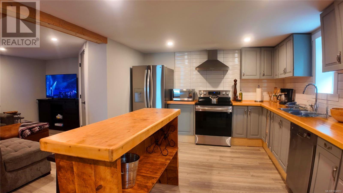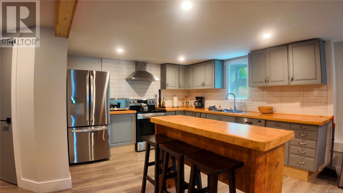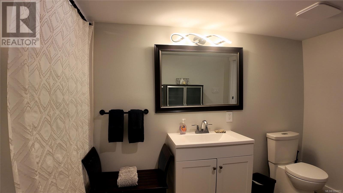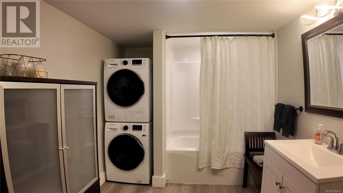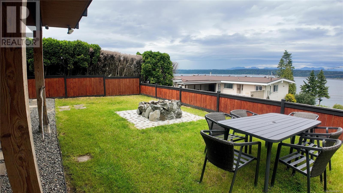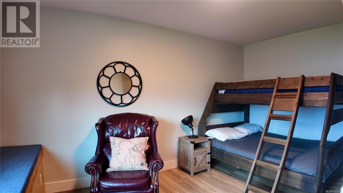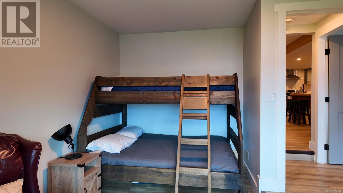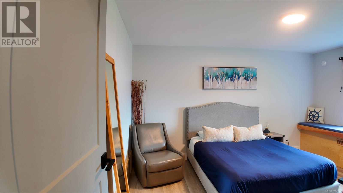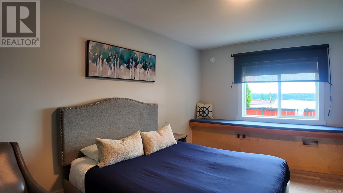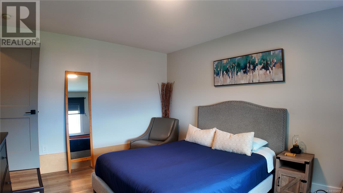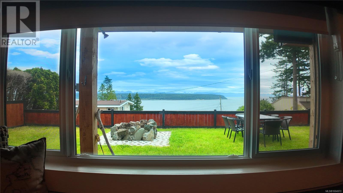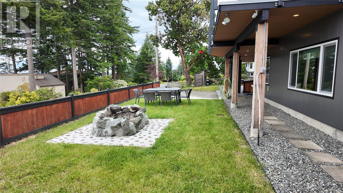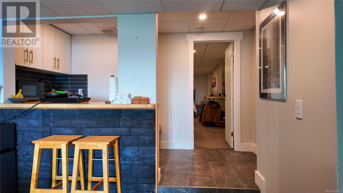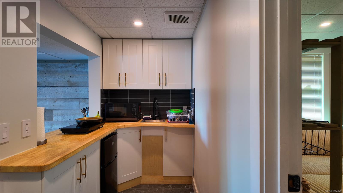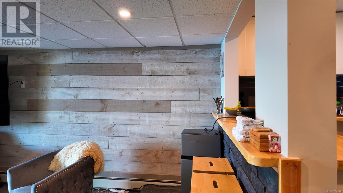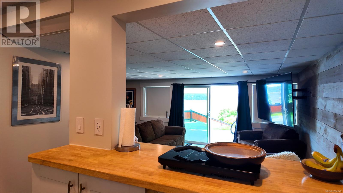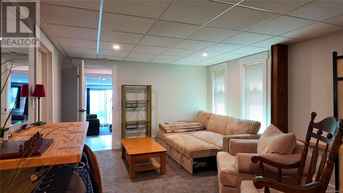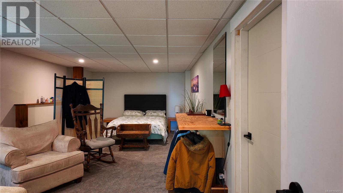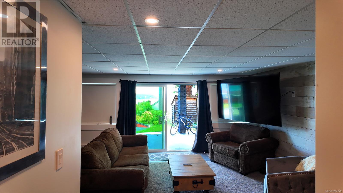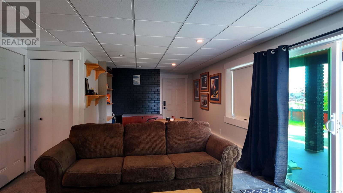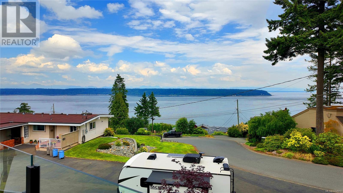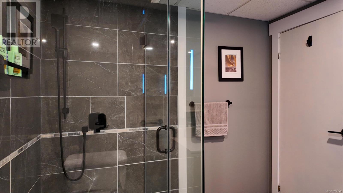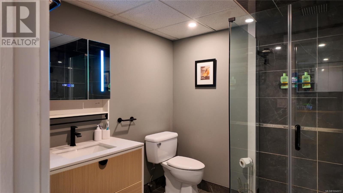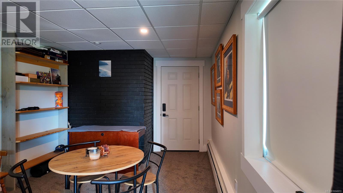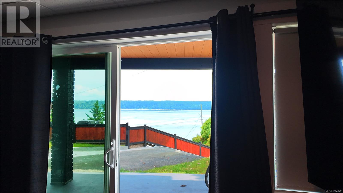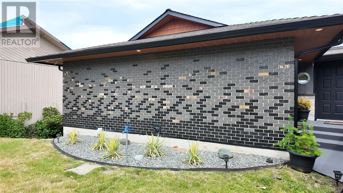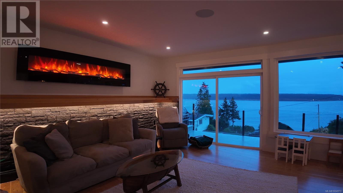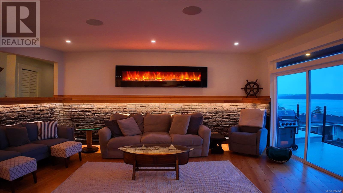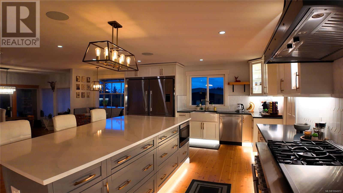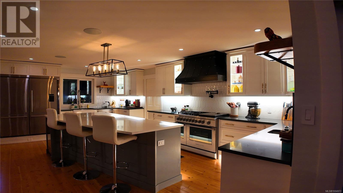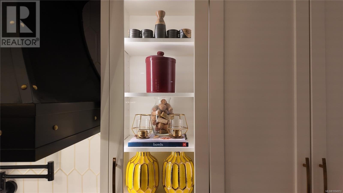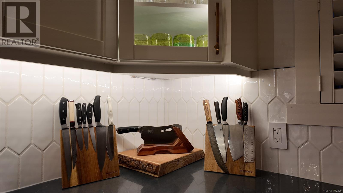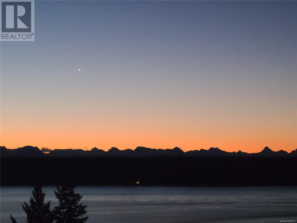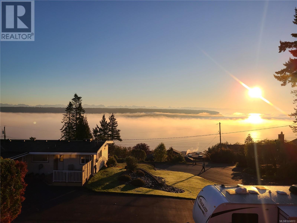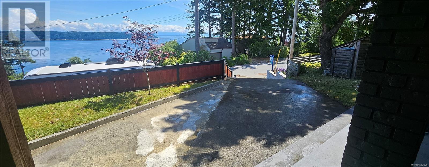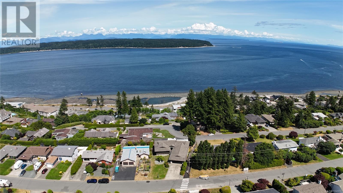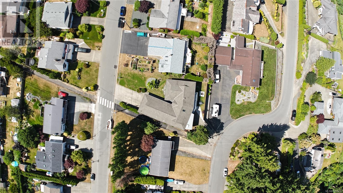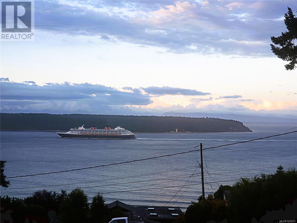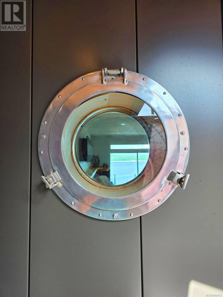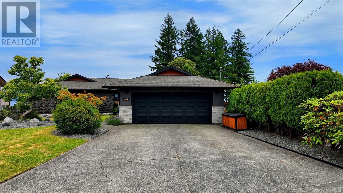6 Bedroom
5 Bathroom
5,542 ft2
Fireplace
Air Conditioned
Heat Pump, Hot Water
$2,199,000
Welcome to 699 Galerno Road—an extensively renovated coastal masterpiece offering over 5,500 sq ft of luxurious West Coast living with panoramic ocean views. The main level features a stunning chef’s kitchen with dual sinks, a massive island, and under-cabinet lighting that opens to a glass-railed patio. Upstairs has three bright bedrooms and two spa-inspired baths, including a steam shower ensuite. Below are two fully legal, self-contained suites, each with private entrances, kitchens, and baths—ideal for multigenerational living or generating over $8,000/month in rental income. Notable upgrades include sleek metal siding, LED lighting, smart layout with laundry and powder room off the kitchen. Nestled on a quiet street with dual access from Galerno Rd and Ash St, the property includes a private backyard retreat with a firepit and ocean views. Experience the best of coastal living. Videography available under the Virtual Tour tab. For an easy showing call Robert Nixon (250)287-6200 (id:60626)
Property Details
|
MLS® Number
|
1004972 |
|
Property Type
|
Single Family |
|
Neigbourhood
|
Campbell River Central |
|
Features
|
Central Location, Other |
|
Parking Space Total
|
7 |
|
View Type
|
Mountain View, Ocean View |
Building
|
Bathroom Total
|
5 |
|
Bedrooms Total
|
6 |
|
Constructed Date
|
1980 |
|
Cooling Type
|
Air Conditioned |
|
Fireplace Present
|
Yes |
|
Fireplace Total
|
2 |
|
Heating Fuel
|
Natural Gas |
|
Heating Type
|
Heat Pump, Hot Water |
|
Size Interior
|
5,542 Ft2 |
|
Total Finished Area
|
4653 Sqft |
|
Type
|
House |
Land
|
Acreage
|
No |
|
Size Irregular
|
9279 |
|
Size Total
|
9279 Sqft |
|
Size Total Text
|
9279 Sqft |
|
Zoning Description
|
Ri |
|
Zoning Type
|
Residential |
Rooms
| Level |
Type |
Length |
Width |
Dimensions |
|
Lower Level |
Dining Room |
|
|
10'5 x 11'10 |
|
Lower Level |
Storage |
|
9 ft |
Measurements not available x 9 ft |
|
Lower Level |
Bathroom |
|
|
8'1 x 7'11 |
|
Lower Level |
Bedroom |
|
|
24'11 x 12'5 |
|
Lower Level |
Kitchen |
|
|
5'1 x 12'5 |
|
Lower Level |
Living Room |
|
|
17'9 x 14'5 |
|
Lower Level |
Bathroom |
|
|
8'8 x 7'7 |
|
Lower Level |
Bedroom |
|
|
11'7 x 14'4 |
|
Lower Level |
Primary Bedroom |
|
|
11'9 x 16'5 |
|
Lower Level |
Dining Room |
|
|
12'7 x 9'8 |
|
Lower Level |
Kitchen |
|
|
11'7 x 11'11 |
|
Lower Level |
Family Room |
|
|
18'10 x 21'10 |
|
Lower Level |
Living Room |
|
|
14'3 x 16'5 |
|
Main Level |
Ensuite |
|
|
9'0 x 15'8 |
|
Main Level |
Storage |
8 ft |
|
8 ft x Measurements not available |
|
Main Level |
Bathroom |
|
|
8'5 x 5'8 |
|
Main Level |
Laundry Room |
|
|
15'7 x 13'9 |
|
Main Level |
Primary Bedroom |
|
|
15'1 x 16'6 |
|
Main Level |
Bathroom |
|
|
11'11 x 8'1 |
|
Main Level |
Bedroom |
|
14 ft |
Measurements not available x 14 ft |
|
Main Level |
Bedroom |
|
|
12'3 x 11'1 |
|
Main Level |
Sunroom |
24 ft |
|
24 ft x Measurements not available |
|
Main Level |
Kitchen |
|
|
24'9 x 14'11 |
|
Main Level |
Dining Nook |
|
|
13'7 x 6'10 |
|
Main Level |
Dining Room |
|
|
13'2 x 13'3 |
|
Main Level |
Living Room |
|
|
29'7 x 20'1 |
|
Main Level |
Entrance |
|
|
12'5 x 4'9 |

