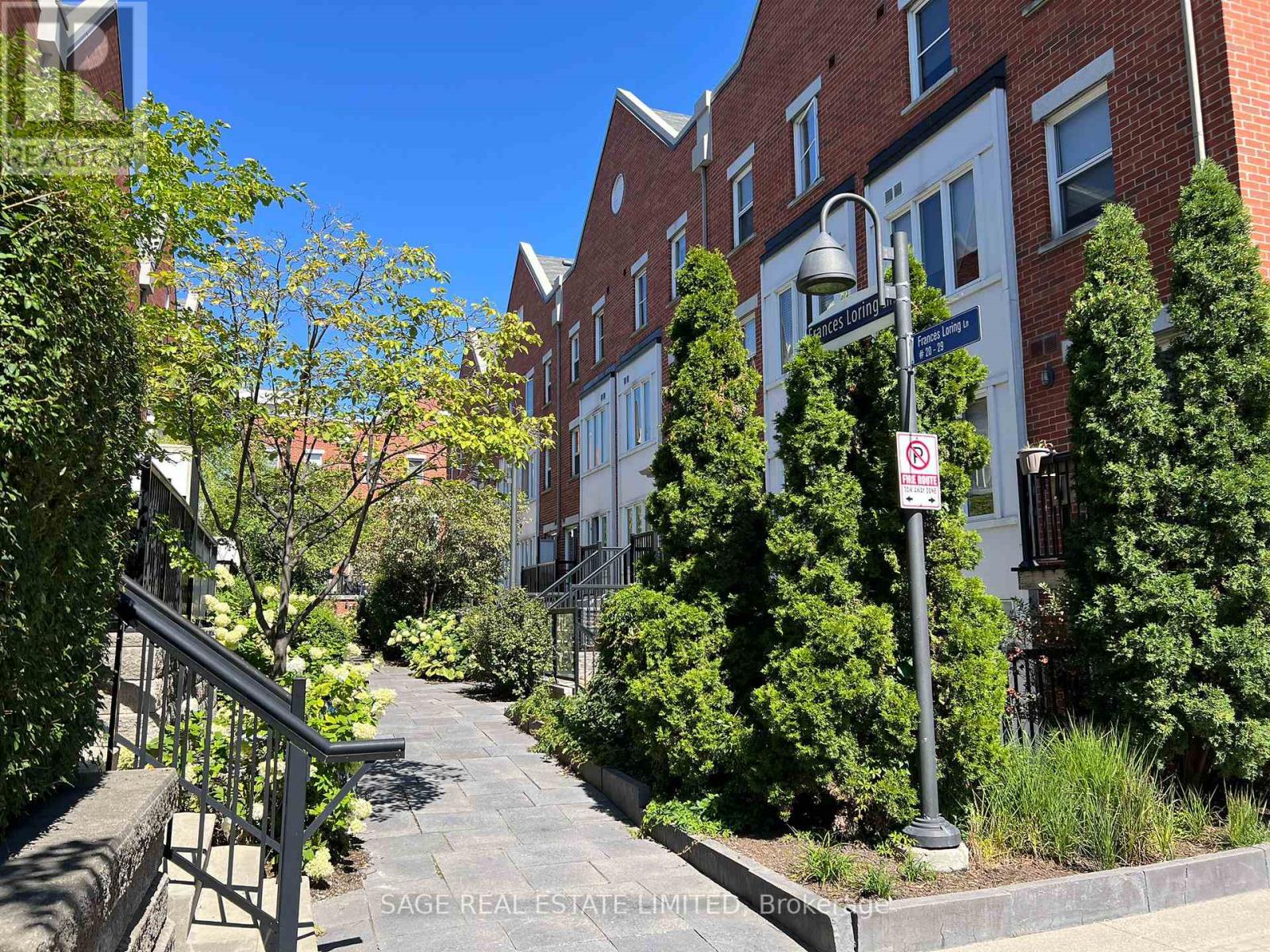2 Bedroom
1 Bathroom
600 - 699 ft2
Central Air Conditioning
Forced Air
$2,600 Monthly
Enjoy the perfect blend of comfort and city convenience in this thoughtfully laid out 2-bedroom, 1-bathroom home, tucked within a quiet, private enclave surrounded by tree-lined streets and beautifully landscaped grounds. The setting offers a peaceful, almost hidden retreat while still being just minutes from Queen Street East, The Beaches, and The Distillery District.Inside, an open-concept layout welcomes you with warm natural light and a functional flow ideal for both everyday living and entertaining. The second bedroom features a charming Juliet balcony, inviting in a refreshing cross breeze throughout the spring and summer months. A secure underground parking space is also included an added bonus in this highly desirable neighbourhood. With its calm surroundings, vibrant outdoor space, and unbeatable location in Toronto's east end, this home offers a rare combination of privacy and accessibility. (id:60626)
Property Details
|
MLS® Number
|
E12384995 |
|
Property Type
|
Single Family |
|
Neigbourhood
|
Toronto—Danforth |
|
Community Name
|
South Riverdale |
|
Community Features
|
Pet Restrictions |
|
Features
|
Balcony, Carpet Free |
|
Parking Space Total
|
1 |
Building
|
Bathroom Total
|
1 |
|
Bedrooms Above Ground
|
2 |
|
Bedrooms Total
|
2 |
|
Cooling Type
|
Central Air Conditioning |
|
Exterior Finish
|
Brick |
|
Flooring Type
|
Hardwood |
|
Heating Fuel
|
Natural Gas |
|
Heating Type
|
Forced Air |
|
Size Interior
|
600 - 699 Ft2 |
|
Type
|
Row / Townhouse |
Parking
Land
Rooms
| Level |
Type |
Length |
Width |
Dimensions |
|
Main Level |
Living Room |
3.08 m |
4.94 m |
3.08 m x 4.94 m |
|
Main Level |
Dining Room |
3.08 m |
4.94 m |
3.08 m x 4.94 m |
|
Main Level |
Kitchen |
2.71 m |
4.3 m |
2.71 m x 4.3 m |
|
Main Level |
Primary Bedroom |
2.74 m |
3.78 m |
2.74 m x 3.78 m |
|
Main Level |
Bedroom 2 |
2.16 m |
2.86 m |
2.16 m x 2.86 m |

























