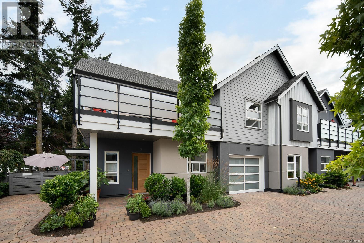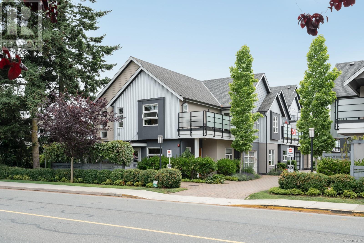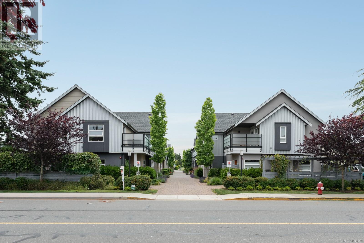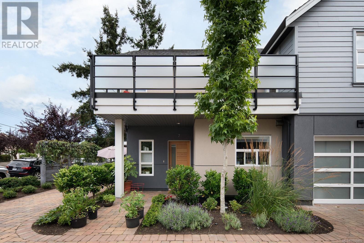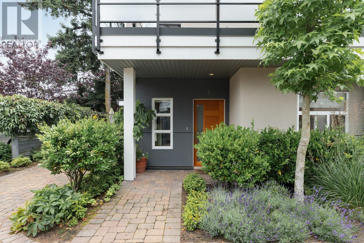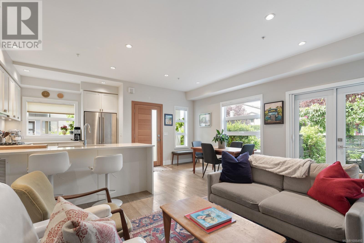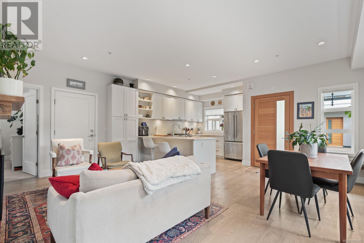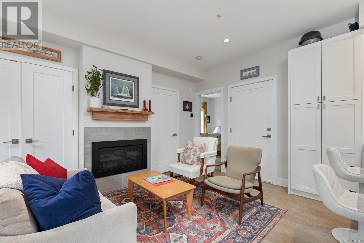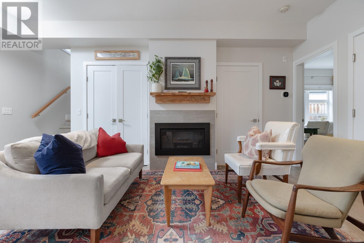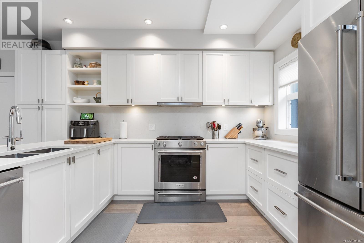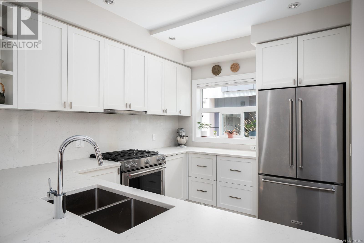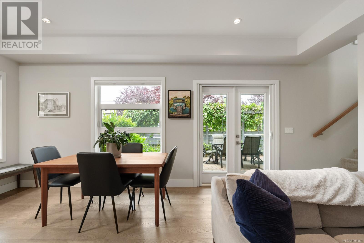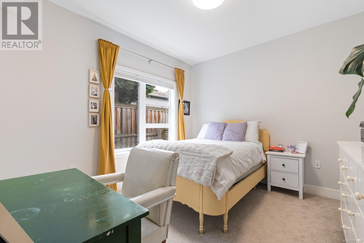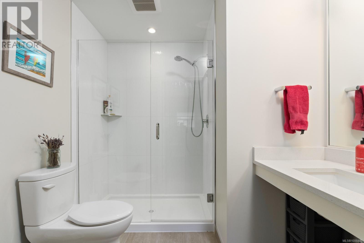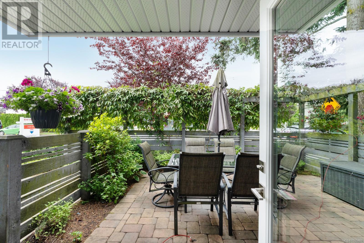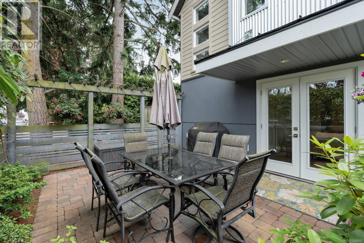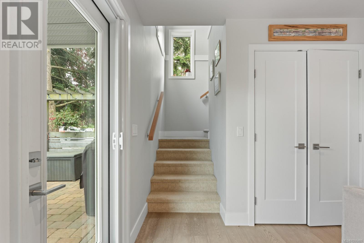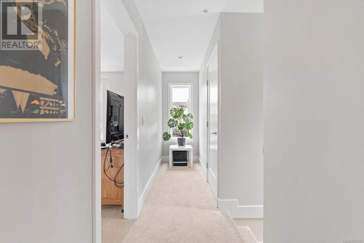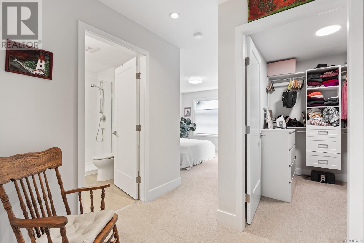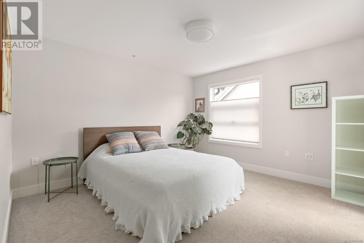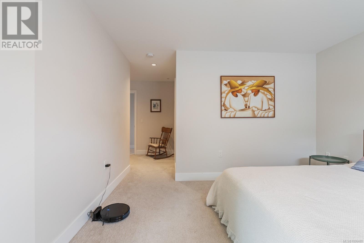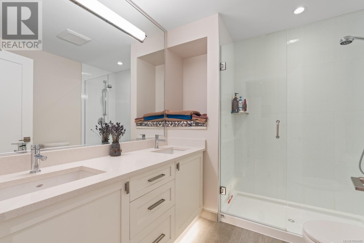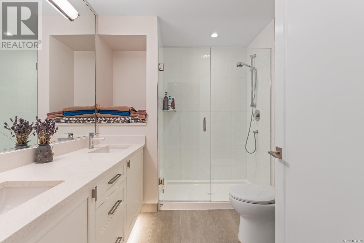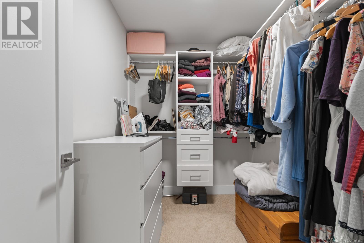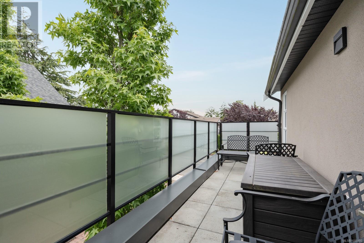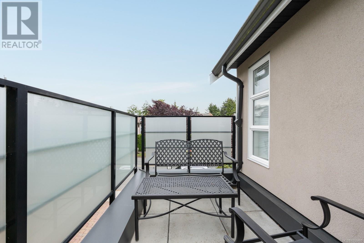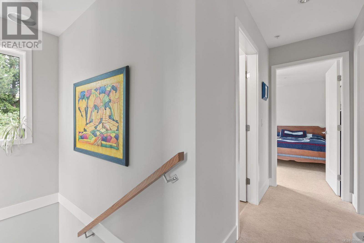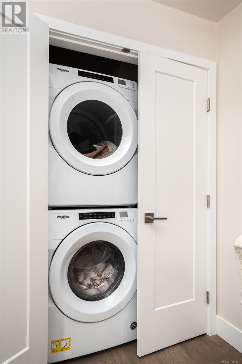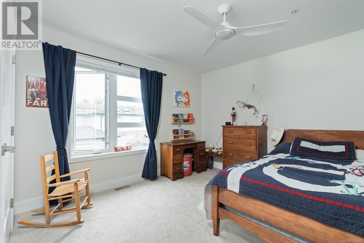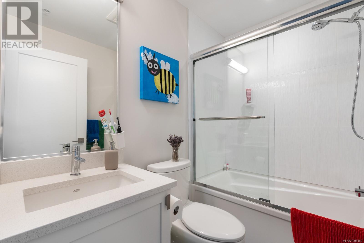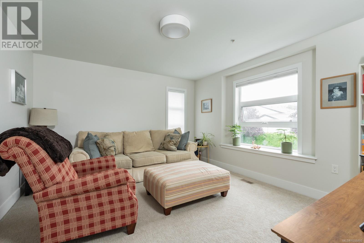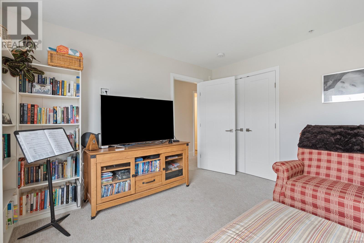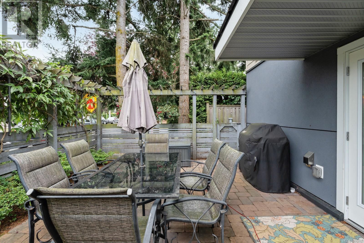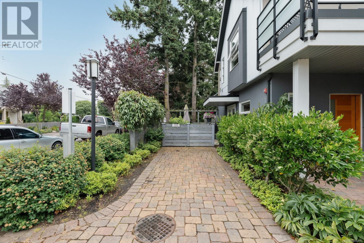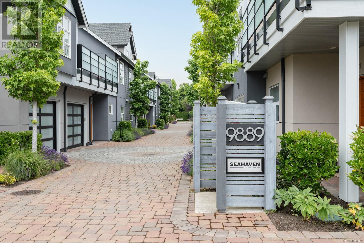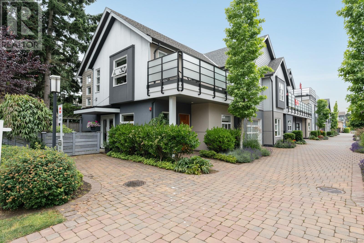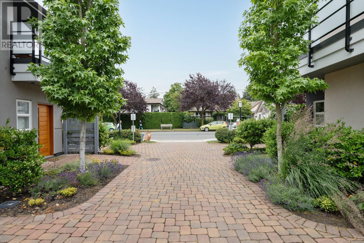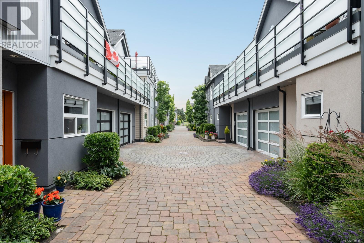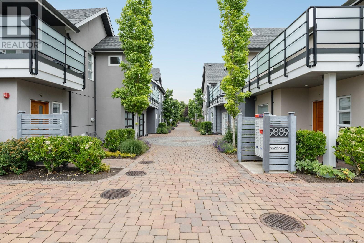7 9889 Seventh St Sidney, British Columbia V8L 2V8
$1,025,000Maintenance,
$333 Monthly
Maintenance,
$333 MonthlyWelcome to Seahaven, a locally inspired boutique development in an unparalleled Sidney location. Townhome 7 is a desirable end unit, and is one of only 4 with the large ground lvl side patio. Faultless features include wood flooring, high ceilings, EV-wired garages and more. On the main, a designer kitchen is fitted with chic white cabinetry, quartz counters and upscale SS appliances w/gas range. The open concept living/dining is flooded with natural light, and boasts cozy gas FP & french doors leading to the private patio. A good sized bedroom, laundry room and 3P bathroom completes. *This level is also wheelchair accessible*. Upstairs, you will find a lavish primary suite w/walk in closet, sumptuous 4P ensuite, and access to your private deck. Down the hall, another large bedroom and 4P bathroom. Lastly, a massive flex space lends itself to either a family room or bedroom. Located steps to shops, dining & parks, this is your opportunity to live the urban seaside lifestyle. (id:60626)
Property Details
| MLS® Number | 1006480 |
| Property Type | Single Family |
| Neigbourhood | Sidney North-East |
| Community Features | Pets Allowed, Family Oriented |
| Parking Space Total | 1 |
| Plan | Eps5482 |
| Structure | Patio(s) |
Building
| Bathroom Total | 3 |
| Bedrooms Total | 4 |
| Architectural Style | Contemporary |
| Constructed Date | 2018 |
| Cooling Type | None |
| Fireplace Present | Yes |
| Fireplace Total | 1 |
| Heating Fuel | Natural Gas, Other |
| Heating Type | Baseboard Heaters, Forced Air |
| Size Interior | 2,169 Ft2 |
| Total Finished Area | 1608 Sqft |
| Type | Row / Townhouse |
Land
| Acreage | No |
| Size Irregular | 1606 |
| Size Total | 1606 Sqft |
| Size Total Text | 1606 Sqft |
| Zoning Description | Rm7 |
| Zoning Type | Residential |
Rooms
| Level | Type | Length | Width | Dimensions |
|---|---|---|---|---|
| Second Level | Bedroom | 12'5 x 14'6 | ||
| Second Level | Bathroom | 4-Piece | ||
| Second Level | Bedroom | 12 ft | 11 ft | 12 ft x 11 ft |
| Second Level | Balcony | 19 ft | 19 ft x Measurements not available | |
| Second Level | Ensuite | 4-Piece | ||
| Second Level | Primary Bedroom | 12 ft | 13 ft | 12 ft x 13 ft |
| Main Level | Patio | 13 ft | 15 ft | 13 ft x 15 ft |
| Main Level | Laundry Room | 5'9 x 7'3 | ||
| Main Level | Bathroom | 3-Piece | ||
| Main Level | Bedroom | 12 ft | 11 ft | 12 ft x 11 ft |
| Main Level | Kitchen | 9 ft | 12 ft | 9 ft x 12 ft |
| Main Level | Living Room | 12 ft | 11 ft | 12 ft x 11 ft |
| Main Level | Living Room/dining Room | 6'2 x 13'4 | ||
| Main Level | Entrance | 9'2 x 4'10 |
Contact Us
Contact us for more information

