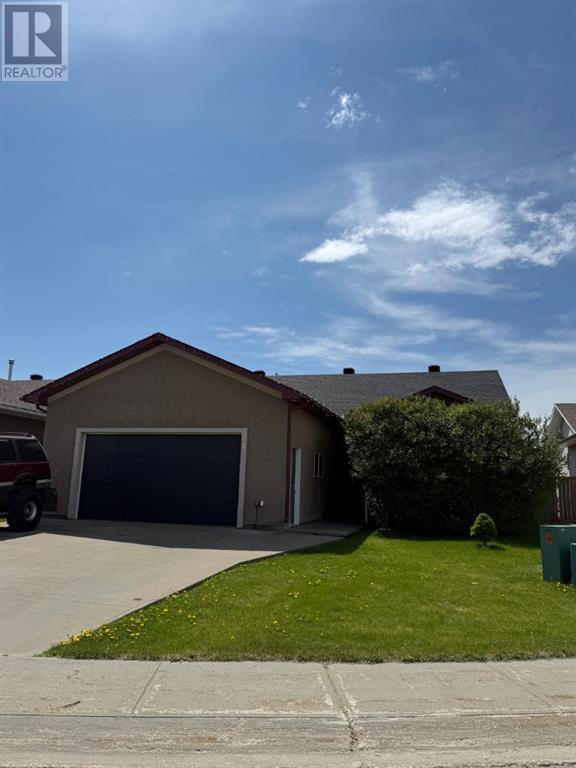4 Bedroom
3 Bathroom
1,377 ft2
Bungalow
None
Forced Air, In Floor Heating
$385,000
Located in a cul-de-sac, a short walk from Percy Baxter School, this 1300 sq.ft Bungalow is a great option for various buyers. From a family friendly floor plan, to a private yard with trees all around you, this home has a lot to offer. There are 3 bedrooms upstairs, 2 bedrooms downstairs and 3 full bathrooms. The kitchen. dining and , living room are open to each other, and have vaulted ceilings making the space feel even more open and inviting. The back deck is partially covered, with a second deck that offers a pergola and area for a hot tub. The shed and covered storage have power ran to them. Infloor heat in the basement. (id:60626)
Property Details
|
MLS® Number
|
A2223432 |
|
Property Type
|
Single Family |
|
Neigbourhood
|
Valley District |
|
Amenities Near By
|
Playground, Schools |
|
Features
|
Cul-de-sac |
|
Parking Space Total
|
4 |
|
Plan
|
0425375 |
|
Structure
|
Shed, Deck |
Building
|
Bathroom Total
|
3 |
|
Bedrooms Above Ground
|
3 |
|
Bedrooms Below Ground
|
1 |
|
Bedrooms Total
|
4 |
|
Appliances
|
None |
|
Architectural Style
|
Bungalow |
|
Basement Development
|
Finished |
|
Basement Type
|
Full (finished) |
|
Constructed Date
|
2005 |
|
Construction Style Attachment
|
Detached |
|
Cooling Type
|
None |
|
Exterior Finish
|
Stucco |
|
Flooring Type
|
Carpeted, Laminate, Linoleum |
|
Foundation Type
|
Poured Concrete |
|
Heating Type
|
Forced Air, In Floor Heating |
|
Stories Total
|
1 |
|
Size Interior
|
1,377 Ft2 |
|
Total Finished Area
|
1377 Sqft |
|
Type
|
House |
Parking
Land
|
Acreage
|
No |
|
Fence Type
|
Fence |
|
Land Amenities
|
Playground, Schools |
|
Size Depth
|
48.46 M |
|
Size Frontage
|
17.07 M |
|
Size Irregular
|
7889.00 |
|
Size Total
|
7889 Sqft|7,251 - 10,889 Sqft |
|
Size Total Text
|
7889 Sqft|7,251 - 10,889 Sqft |
|
Zoning Description
|
R-1c |
Rooms
| Level |
Type |
Length |
Width |
Dimensions |
|
Basement |
3pc Bathroom |
|
|
6.50 Ft x 8.58 Ft |
|
Basement |
Bedroom |
|
|
10.00 Ft x 13.92 Ft |
|
Basement |
Laundry Room |
|
|
3.67 Ft x 10.67 Ft |
|
Basement |
Recreational, Games Room |
|
|
29.58 Ft x 25.17 Ft |
|
Basement |
Furnace |
|
|
12.25 Ft x 8.58 Ft |
|
Main Level |
4pc Bathroom |
|
|
7.17 Ft x 9.25 Ft |
|
Main Level |
4pc Bathroom |
|
|
4.83 Ft x 10.00 Ft |
|
Main Level |
Bedroom |
|
|
11.75 Ft x 8.92 Ft |
|
Main Level |
Bedroom |
|
|
9.42 Ft x 9.00 Ft |
|
Main Level |
Dining Room |
|
|
11.08 Ft x 8.42 Ft |
|
Main Level |
Foyer |
|
|
14.67 Ft x 8.17 Ft |
|
Main Level |
Kitchen |
|
|
11.08 Ft x 15.50 Ft |
|
Main Level |
Living Room |
|
|
16.42 Ft x 18.08 Ft |
|
Main Level |
Primary Bedroom |
|
|
13.17 Ft x 15.58 Ft |








