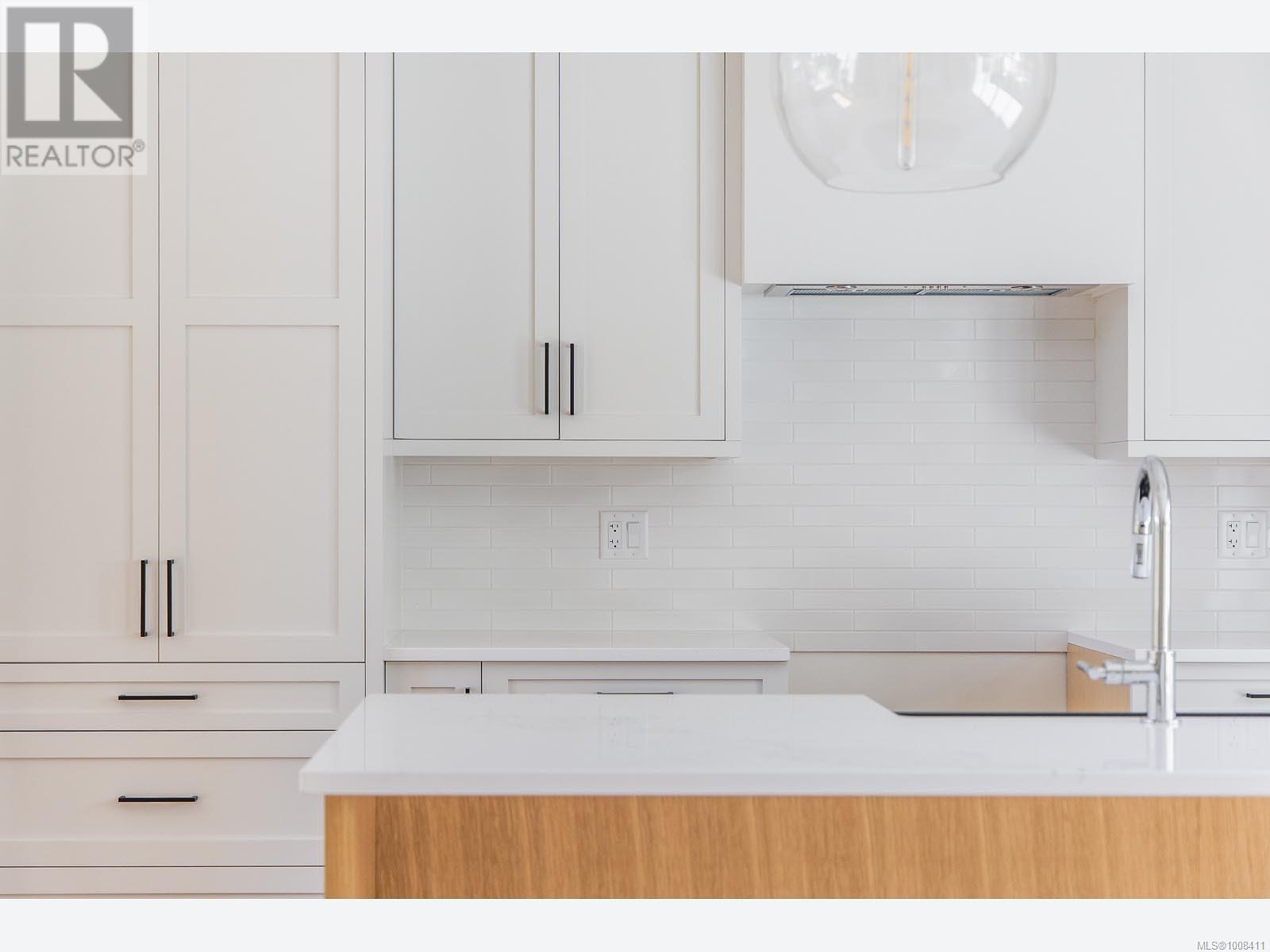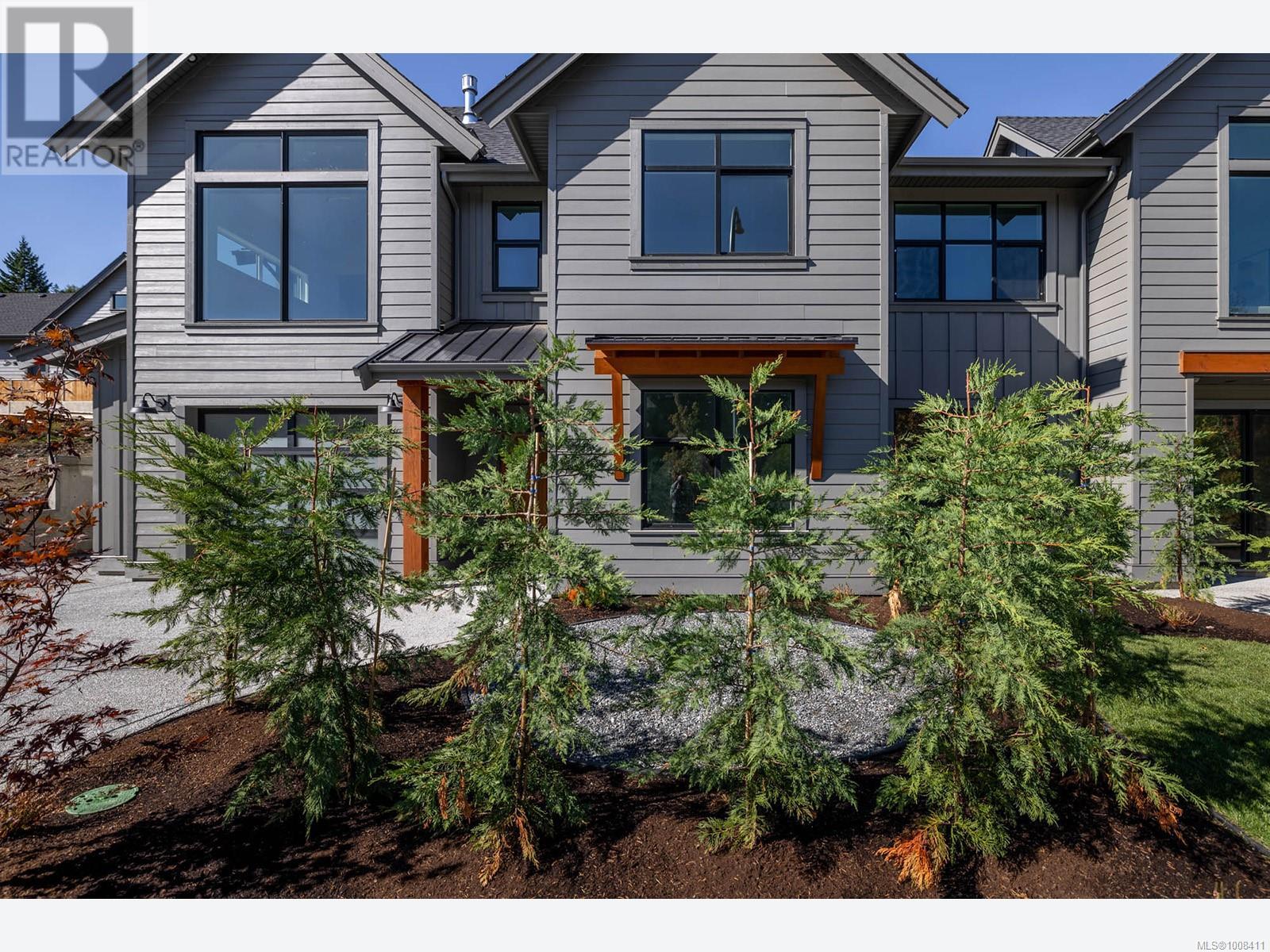702b Fern Ridge Pl Nanaimo, British Columbia V9R 5P5
3 Bedroom
3 Bathroom
2,357 ft2
Contemporary
Fireplace
Fully Air Conditioned
Forced Air, Heat Pump
$900,000Maintenance,
$175 Monthly
Maintenance,
$175 MonthlyThe latest paired home offering in one of Nanaimo's few design co-ordinated neighbourhoods, Trailside. This established natural setting is surrounded by various trail networks and outdoor amenities, perfect for an active lifestyle with all sorts of nearby conveniences. A thoughtful, spacious layout with main floor living and full walk-out basement offering all sorts of extra space for visitors, family, workspace or more. The Trailside neighbourhood is a collection of newly built, custom designed homes by established local developer Tycott Homes, with home and interior design by C.A. Design. (id:60626)
Property Details
| MLS® Number | 1008411 |
| Property Type | Single Family |
| Neigbourhood | South Nanaimo |
| Community Features | Pets Allowed, Family Oriented |
| Features | Wooded Area, Other |
| Parking Space Total | 2 |
| Plan | Epp103273 |
Building
| Bathroom Total | 3 |
| Bedrooms Total | 3 |
| Architectural Style | Contemporary |
| Constructed Date | 2025 |
| Cooling Type | Fully Air Conditioned |
| Fireplace Present | Yes |
| Fireplace Total | 1 |
| Heating Type | Forced Air, Heat Pump |
| Size Interior | 2,357 Ft2 |
| Total Finished Area | 2077 Sqft |
| Type | Duplex |
Parking
| Other |
Land
| Acreage | No |
| Size Irregular | 7288 |
| Size Total | 7288 Sqft |
| Size Total Text | 7288 Sqft |
| Zoning Type | Residential |
Rooms
| Level | Type | Length | Width | Dimensions |
|---|---|---|---|---|
| Lower Level | Bathroom | 4-Piece | ||
| Lower Level | Bedroom | 13'6 x 10'0 | ||
| Lower Level | Bedroom | 9'8 x 11'4 | ||
| Main Level | Bathroom | 2-Piece | ||
| Main Level | Ensuite | 4-Piece | ||
| Main Level | Primary Bedroom | 13'6 x 11'2 | ||
| Main Level | Den | 13'6 x 10'0 | ||
| Main Level | Office | 9'2 x 6'0 | ||
| Main Level | Kitchen | 11'6 x 12'8 | ||
| Main Level | Living Room/dining Room | 14'0 x 24'2 |
Contact Us
Contact us for more information
















