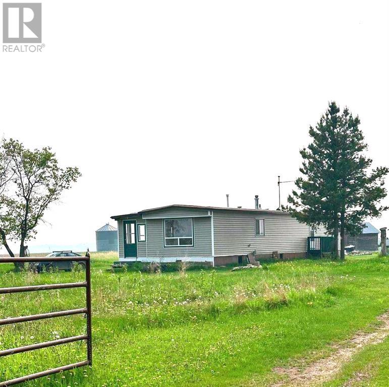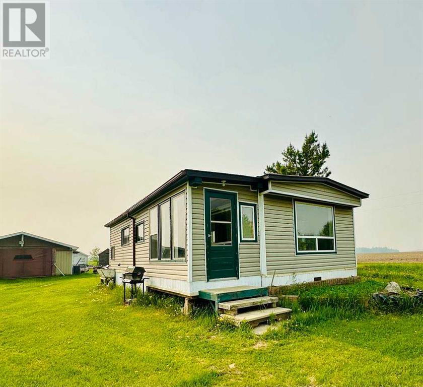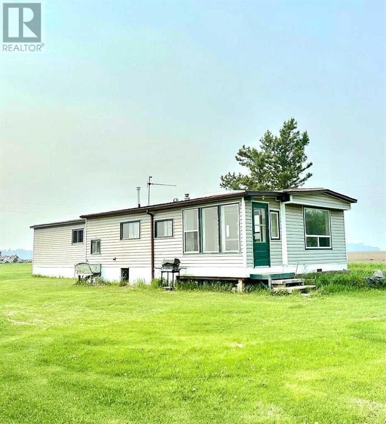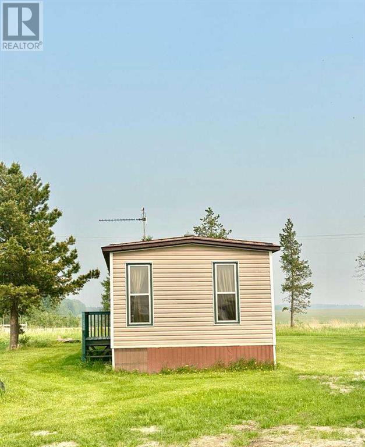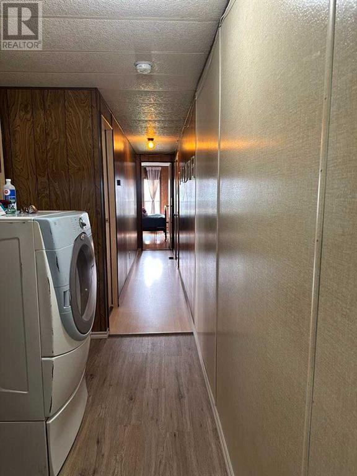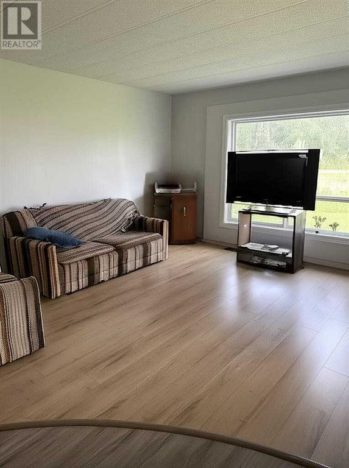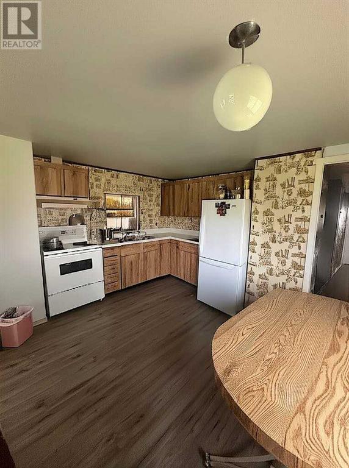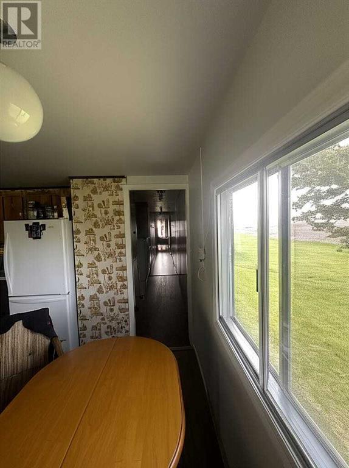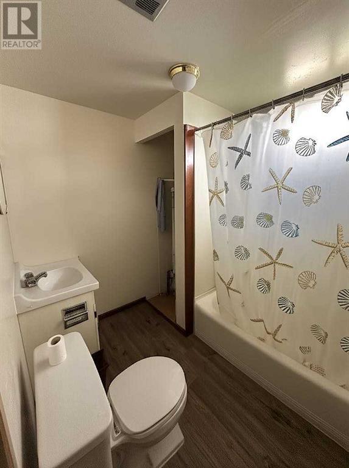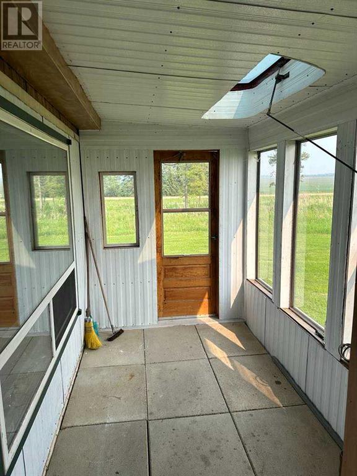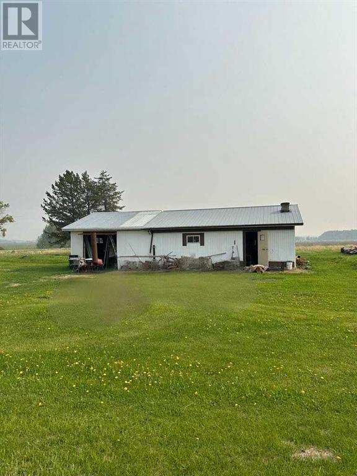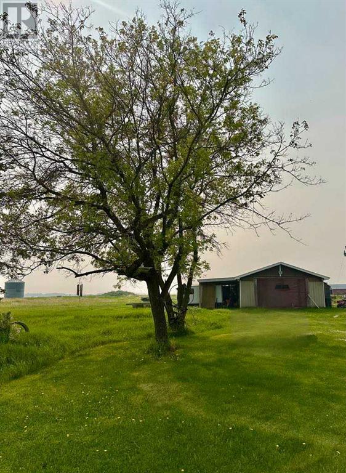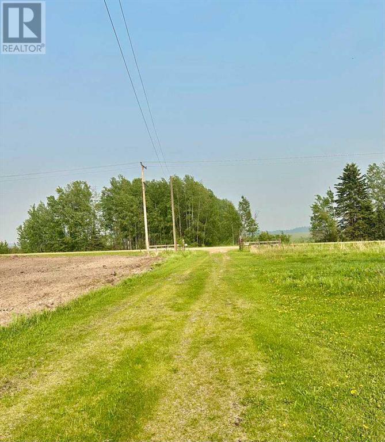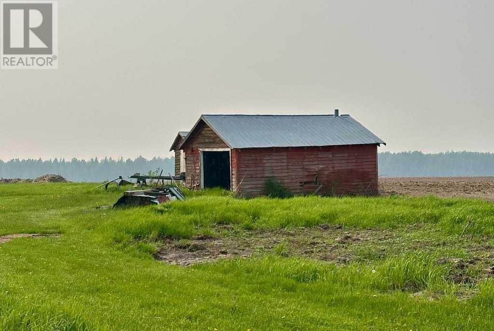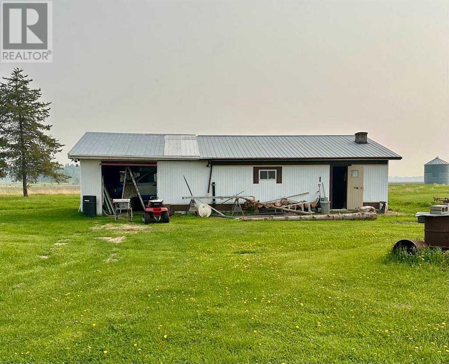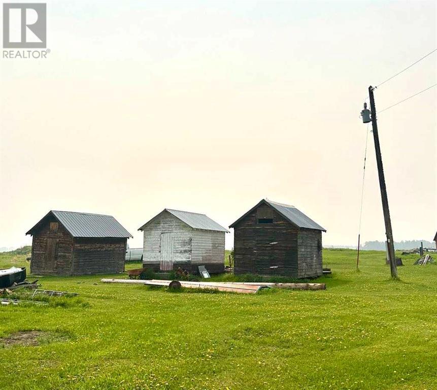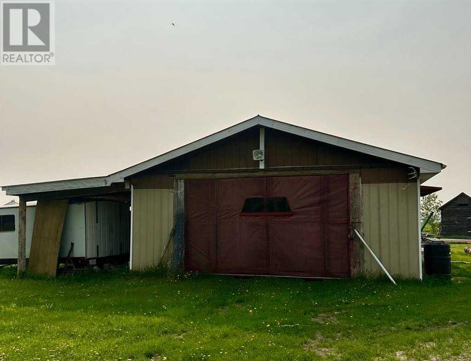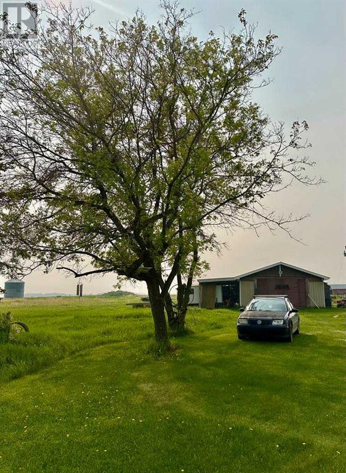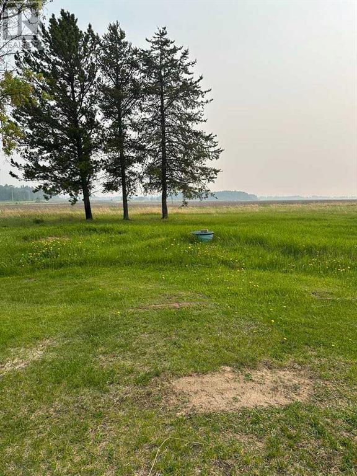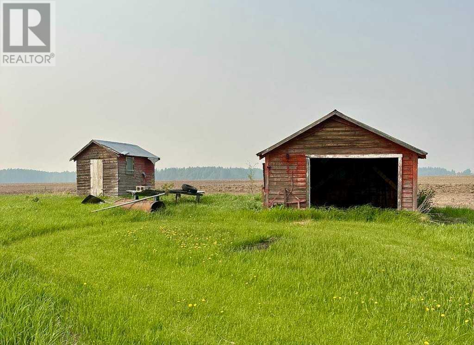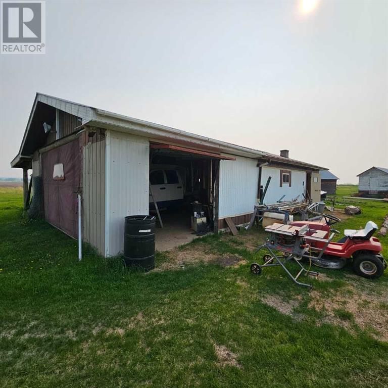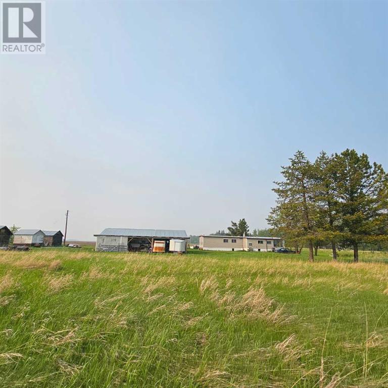2 Bedroom
1 Bathroom
1,082 ft2
Mobile Home
None
Forced Air
Acreage
Lawn
$159,900
A Work in Progress with Endless Potential on 3.71 Acres!!! Discover this fantastic opportunity to own a 2-bedroom, 1-bathroom mobile home currently undergoing thoughtful renovations in the peaceful community of Breynat, Alberta. Much of the hard work is already done, including new siding installed, a brand-new porch, and fresh flooring and drywall throughout the living room, hallway, and one bedroom. The current owner, residing on-site, is actively completing upgrades to the kitchen, bathroom, and rear bedroom, offering you the unique flexibility to purchase it "as is" or with the finishing touches complete. This property is securely set on blocks and anchored, with the shingles replaced just five years ago. Enjoy reliable water from a bored well and a 2500-gallon holding tank for sewer. Beyond the home, the sprawling 3.71 acres truly shine! It features a substantial 28x24 garage with power and cozy wood heat, an additional 18x24 carport, and a variety of valuable outbuildings including a metal granary, livestock shelter, sheds, and workshops. Imagine the possibilities here – whether you're looking for a comfortable place to live, an ideal spot to build your dream home, a serene camping retreat, or a functional workspace for your hobbies. This versatile property offers incredible value and is ready for its next chapter. (id:60626)
Property Details
|
MLS® Number
|
A2227439 |
|
Property Type
|
Single Family |
|
Community Name
|
Breynat |
|
Features
|
See Remarks, No Neighbours Behind |
|
Plan
|
1822273 |
|
Structure
|
Barn, Pole Barn, Shed, Porch |
Building
|
Bathroom Total
|
1 |
|
Bedrooms Above Ground
|
2 |
|
Bedrooms Total
|
2 |
|
Appliances
|
Refrigerator, Microwave, Window Coverings |
|
Architectural Style
|
Mobile Home |
|
Basement Type
|
None |
|
Constructed Date
|
1978 |
|
Construction Style Attachment
|
Detached |
|
Cooling Type
|
None |
|
Exterior Finish
|
Vinyl Siding |
|
Flooring Type
|
Laminate |
|
Foundation Type
|
Block, See Remarks |
|
Heating Type
|
Forced Air |
|
Stories Total
|
1 |
|
Size Interior
|
1,082 Ft2 |
|
Total Finished Area
|
1082 Sqft |
|
Type
|
Manufactured Home |
Parking
Land
|
Acreage
|
Yes |
|
Fence Type
|
Not Fenced |
|
Landscape Features
|
Lawn |
|
Size Irregular
|
3.71 |
|
Size Total
|
3.71 Ac|2 - 4.99 Acres |
|
Size Total Text
|
3.71 Ac|2 - 4.99 Acres |
|
Zoning Description
|
Agricultural |
Rooms
| Level |
Type |
Length |
Width |
Dimensions |
|
Main Level |
Living Room |
|
|
3.96 M x 4.19 M |
|
Main Level |
3pc Bathroom |
|
|
2.16 M x 3.96 M |
|
Main Level |
Bedroom |
|
|
3.56 M x 3.96 M |
|
Main Level |
Bedroom |
|
|
4.06 M x 2.97 M |
|
Main Level |
Eat In Kitchen |
|
|
3.38 M x 3.96 M |

